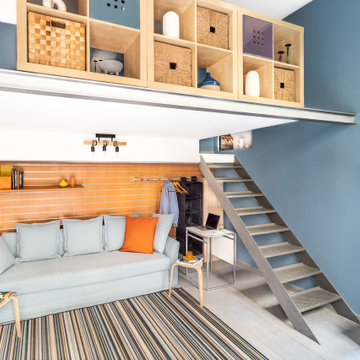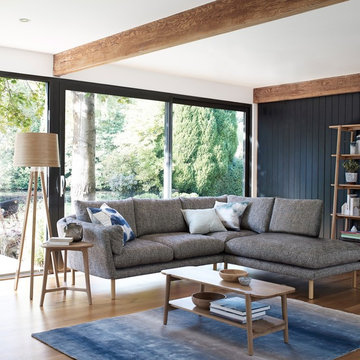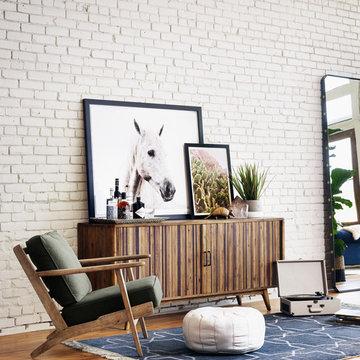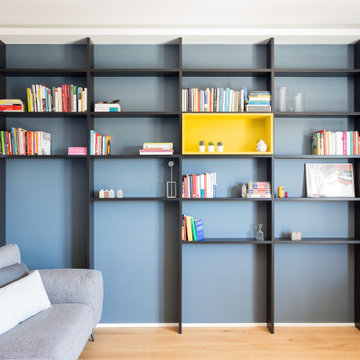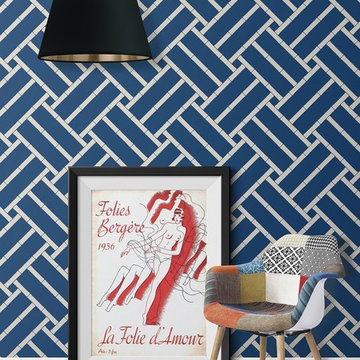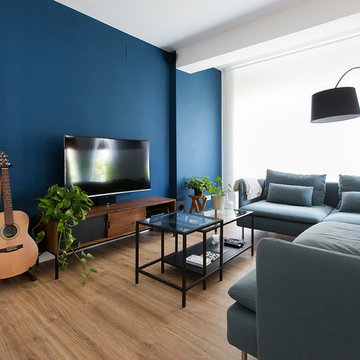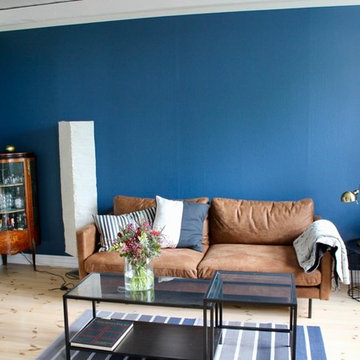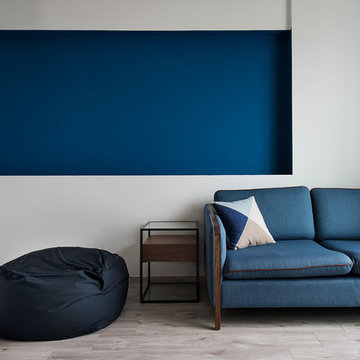Living scandinavi blu - Foto e idee per arredare
Filtra anche per:
Budget
Ordina per:Popolari oggi
1 - 20 di 453 foto

Idee per un soggiorno nordico di medie dimensioni e aperto con pareti bianche, pavimento in cemento, stufa a legna, cornice del camino in intonaco, pavimento grigio e soffitto in legno
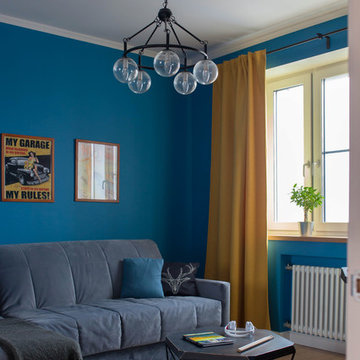
Гостиная комната.
Фото Валерия Звёздочкина
Ispirazione per un soggiorno nordico di medie dimensioni con pareti blu, parquet chiaro e pavimento beige
Ispirazione per un soggiorno nordico di medie dimensioni con pareti blu, parquet chiaro e pavimento beige
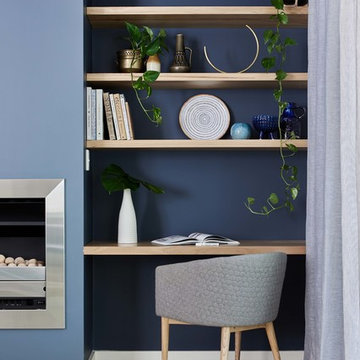
Idee per un soggiorno nordico aperto con pareti blu, parquet chiaro e TV autoportante

Гостиная с мятными и терракотовыми стенами, яркой мебелью и рабочей зоной.
Ispirazione per un soggiorno scandinavo di medie dimensioni con pareti multicolore, pavimento in legno massello medio, nessuna TV e pavimento marrone
Ispirazione per un soggiorno scandinavo di medie dimensioni con pareti multicolore, pavimento in legno massello medio, nessuna TV e pavimento marrone

Idee per un piccolo soggiorno scandinavo aperto con nessun camino, TV a parete, pavimento marrone, soffitto in carta da parati, angolo bar, pareti grigie e pavimento in legno verniciato
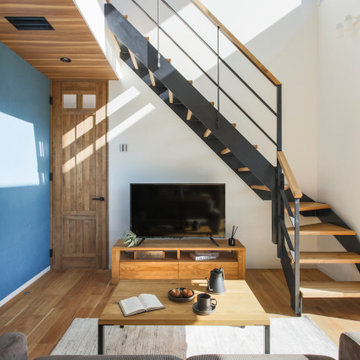
Immagine di un soggiorno scandinavo di medie dimensioni e aperto con pareti blu, pavimento in legno massello medio, TV autoportante, pavimento marrone, soffitto in legno e carta da parati
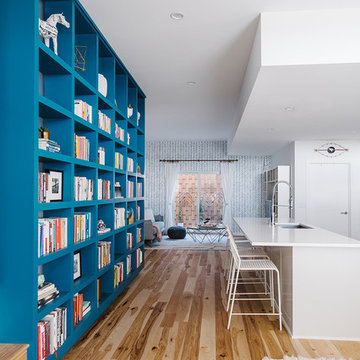
Completed in 2015, this project incorporates a Scandinavian vibe to enhance the modern architecture and farmhouse details. The vision was to create a balanced and consistent design to reflect clean lines and subtle rustic details, which creates a calm sanctuary. The whole home is not based on a design aesthetic, but rather how someone wants to feel in a space, specifically the feeling of being cozy, calm, and clean. This home is an interpretation of modern design without focusing on one specific genre; it boasts a midcentury master bedroom, stark and minimal bathrooms, an office that doubles as a music den, and modern open concept on the first floor. It’s the winner of the 2017 design award from the Austin Chapter of the American Institute of Architects and has been on the Tribeza Home Tour; in addition to being published in numerous magazines such as on the cover of Austin Home as well as Dwell Magazine, the cover of Seasonal Living Magazine, Tribeza, Rue Daily, HGTV, Hunker Home, and other international publications.
----
Featured on Dwell!
https://www.dwell.com/article/sustainability-is-the-centerpiece-of-this-new-austin-development-071e1a55
---
Project designed by the Atomic Ranch featured modern designers at Breathe Design Studio. From their Austin design studio, they serve an eclectic and accomplished nationwide clientele including in Palm Springs, LA, and the San Francisco Bay Area.
For more about Breathe Design Studio, see here: https://www.breathedesignstudio.com/
To learn more about this project, see here: https://www.breathedesignstudio.com/scandifarmhouse
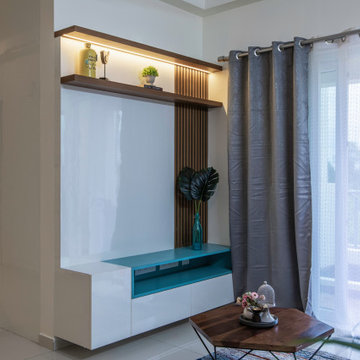
One of the foremost needs John and Agnes, and we felt, was to brighten the heck outta the entire home! A clean space that keeps the eyes moving without feeling stuffy. We stuck to the basics- a crisp TV unit in white, and a white back panel contrasted only by striking wooden rafters on one end. A tan 3-seater recliner comfortably adequate for the small family sits in the living room. A contemporary raw coffee table paired with the bright dyed carpet lends the living room a timeless vibe, while the splash of green in the form of a potted plant, only furthered boosts the sense of freedom it radiates!
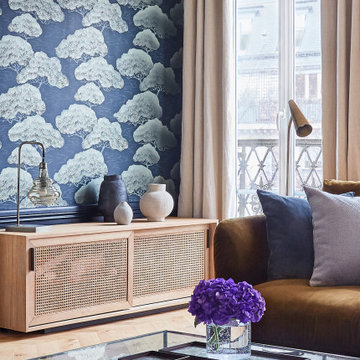
This fully renovated apartment of 134 s/m is warm, inviting and consistently chic. Its beauty starts with the architectural details, were beautiful molding and herringbone floors set the stage. The thoughtfully curated wall coverings, color palette, and mix of textures enhance the modern style showcased within. This apartment is a joy where 19th c. architecture coincides with a 21st c. lifestyle and ease. #livingroom #livingroomdesign #classic #luxury #modern #interiordesign #renovation ##decoration #designer #frenchinteriors #parisstyle #chic
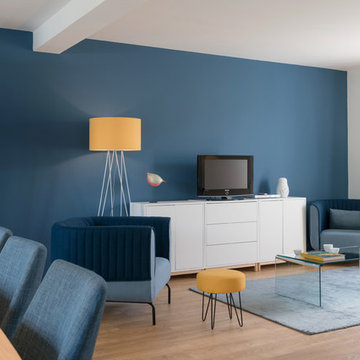
Foto di un grande soggiorno nordico aperto con pareti blu, parquet chiaro e nessun camino
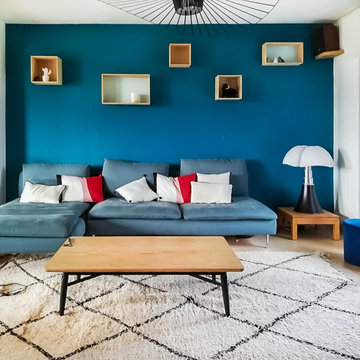
Foto di un soggiorno scandinavo di medie dimensioni e chiuso con pareti blu, parquet chiaro, nessuna TV e pavimento beige
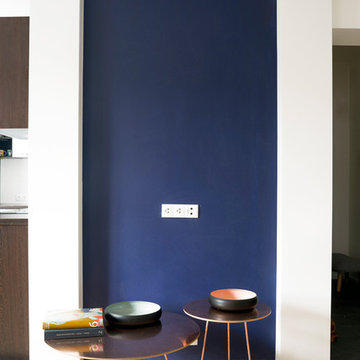
Blue accent wall. Photo: Tõnu Tunnel
Foto di un piccolo soggiorno nordico chiuso con pareti blu, pavimento in legno massello medio, nessun camino e TV a parete
Foto di un piccolo soggiorno nordico chiuso con pareti blu, pavimento in legno massello medio, nessun camino e TV a parete
Living scandinavi blu - Foto e idee per arredare
1



