Living grandi - Foto e idee per arredare
Filtra anche per:
Budget
Ordina per:Popolari oggi
1 - 20 di 40 foto
1 di 5

Casey Dunn Photography
Foto di un grande soggiorno design aperto con camino ad angolo, pareti beige, pavimento in legno massello medio, cornice del camino in pietra e TV a parete
Foto di un grande soggiorno design aperto con camino ad angolo, pareti beige, pavimento in legno massello medio, cornice del camino in pietra e TV a parete

A great room for a GREAT family!
Many of the furnishings were moved from their former residence- What is new was quickly added by some to the trade resources - I like to custom make pieces but sometimes you just don't have the time to do so- We can quickly outfit your home as well as add the one of a kind pieces we are known for!
Notice the walls and ceilings- all gently faux washed with a subtle glaze- it makes a HUGE difference over static flat paint!
and Window Treatments really compliment this space- they add that sense of completion

Open living space with corner fireplace, wall mounted TV, floating cabinetry with sliding glass doors opening to outdoor living space and pool. Views of desert landscape.
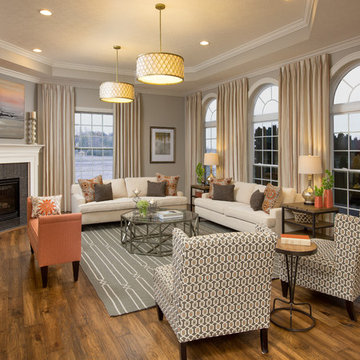
Great Room
Ispirazione per un grande soggiorno classico con pareti grigie, pavimento in legno massello medio, camino ad angolo, cornice del camino piastrellata e TV a parete
Ispirazione per un grande soggiorno classico con pareti grigie, pavimento in legno massello medio, camino ad angolo, cornice del camino piastrellata e TV a parete

Caleb Vandermeer Photography
Ispirazione per un grande soggiorno scandinavo aperto con pareti bianche, camino ad angolo, cornice del camino in cemento, parete attrezzata, parquet scuro, pavimento grigio e tappeto
Ispirazione per un grande soggiorno scandinavo aperto con pareti bianche, camino ad angolo, cornice del camino in cemento, parete attrezzata, parquet scuro, pavimento grigio e tappeto
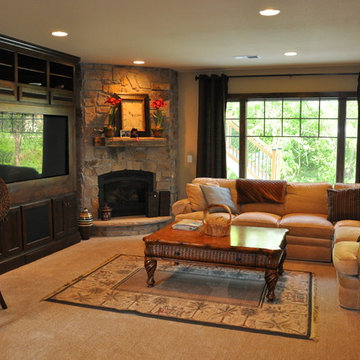
Custom Built Modern Home in Eagles Landing Neighborhood of Saint Augusta, Mn - Build by Werschay Homes.
Custom Family Room
Ispirazione per un grande soggiorno classico aperto con pareti beige, moquette, camino ad angolo, cornice del camino in pietra e parete attrezzata
Ispirazione per un grande soggiorno classico aperto con pareti beige, moquette, camino ad angolo, cornice del camino in pietra e parete attrezzata
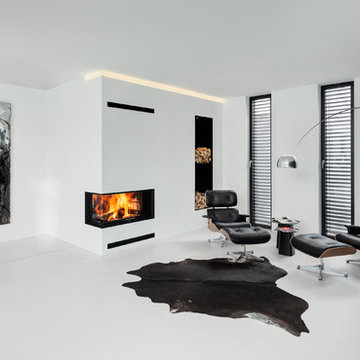
Erich Spahn
Ispirazione per un grande soggiorno moderno aperto con pareti bianche, camino ad angolo, cornice del camino in intonaco e nessuna TV
Ispirazione per un grande soggiorno moderno aperto con pareti bianche, camino ad angolo, cornice del camino in intonaco e nessuna TV
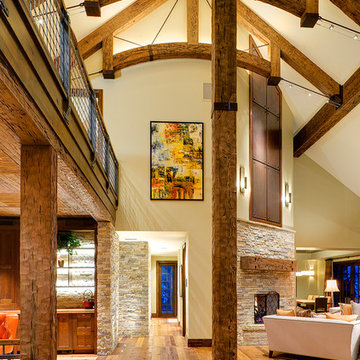
Ispirazione per un grande soggiorno contemporaneo aperto con camino ad angolo, pareti beige, parquet chiaro, cornice del camino in pietra, nessuna TV e pavimento marrone
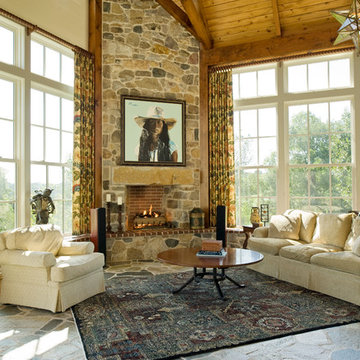
Photographer: Angle Eye Photography
Idee per un grande soggiorno tradizionale aperto con camino ad angolo, cornice del camino in pietra e tappeto
Idee per un grande soggiorno tradizionale aperto con camino ad angolo, cornice del camino in pietra e tappeto
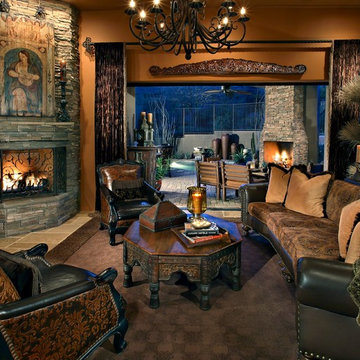
Pam Singleton/Image Photography
Foto di un grande soggiorno mediterraneo aperto con camino ad angolo, pavimento in travertino, cornice del camino in pietra, pavimento beige, sala formale, pareti marroni e nessuna TV
Foto di un grande soggiorno mediterraneo aperto con camino ad angolo, pavimento in travertino, cornice del camino in pietra, pavimento beige, sala formale, pareti marroni e nessuna TV
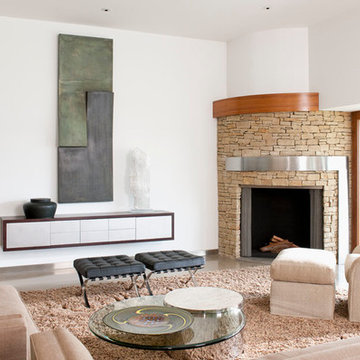
Danny Piassick
Immagine di un grande soggiorno moderno aperto con camino ad angolo, sala formale, pareti bianche, pavimento in cemento, cornice del camino in pietra, nessuna TV e pavimento grigio
Immagine di un grande soggiorno moderno aperto con camino ad angolo, sala formale, pareti bianche, pavimento in cemento, cornice del camino in pietra, nessuna TV e pavimento grigio

This four-story cottage bungalow is designed to perch on a steep shoreline, allowing homeowners to get the most out of their space. The main level of the home accommodates gatherings with easy flow between the living room, dining area, kitchen, and outdoor deck. The midlevel offers a lounge, bedroom suite, and the master bedroom, complete with access to a private deck. The family room, kitchenette, and beach bath on the lower level open to an expansive backyard patio and pool area. At the top of the nest is the loft area, which provides a bunk room and extra guest bedroom suite.
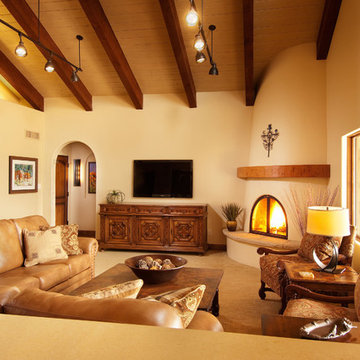
Ann Cummings Interior Design / Design InSite / Ian Cummings Photography
Foto di un grande soggiorno chic aperto con camino ad angolo, TV a parete, pareti beige, moquette e cornice del camino in intonaco
Foto di un grande soggiorno chic aperto con camino ad angolo, TV a parete, pareti beige, moquette e cornice del camino in intonaco
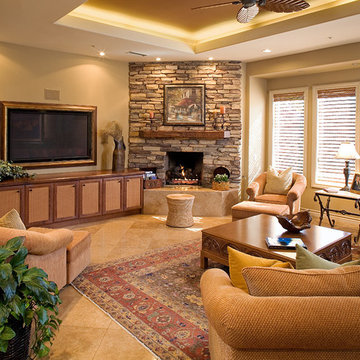
A stacked stone fireplace draws the attention when visitors aren't watching the 60-inch framed inset plasma TV screen.
Jim Walters designed a sectional and two swivel chairs to encourage intimate talking while accommodating large groups watching movies or sports.

design by Pulp Design Studios | http://pulpdesignstudios.com/
photo by Kevin Dotolo | http://kevindotolo.com/
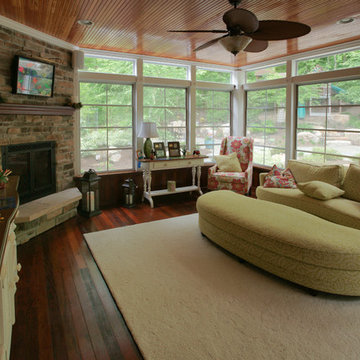
Four season porch with Sunspace screen windows
Immagine di un grande soggiorno chic chiuso con camino ad angolo, sala formale, pareti marroni, parquet scuro, cornice del camino in pietra e TV a parete
Immagine di un grande soggiorno chic chiuso con camino ad angolo, sala formale, pareti marroni, parquet scuro, cornice del camino in pietra e TV a parete
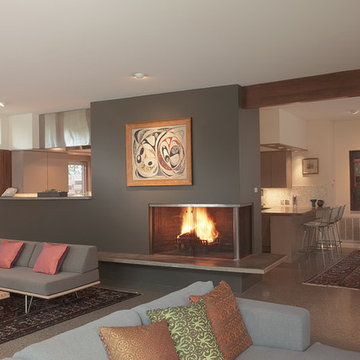
Photo Credit: Coles Hairston
Esempio di un grande soggiorno minimalista aperto con camino classico, sala formale, pareti grigie, pavimento in cemento, cornice del camino in metallo, nessuna TV e tappeto
Esempio di un grande soggiorno minimalista aperto con camino classico, sala formale, pareti grigie, pavimento in cemento, cornice del camino in metallo, nessuna TV e tappeto

Ispirazione per un grande soggiorno design aperto con sala formale, pareti beige, pavimento in ardesia, nessun camino e nessuna TV

Marc Boisclair
Kilbane Architecture,
built-in cabinets by Wood Expressions
Project designed by Susie Hersker’s Scottsdale interior design firm Design Directives. Design Directives is active in Phoenix, Paradise Valley, Cave Creek, Carefree, Sedona, and beyond.
For more about Design Directives, click here: https://susanherskerasid.com/
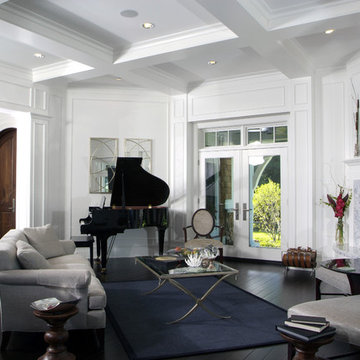
This dramatic design takes its inspiration from the past but retains the best of the present. Exterior highlights include an unusual third-floor cupola that offers birds-eye views of the surrounding countryside, charming cameo windows near the entry, a curving hipped roof and a roomy three-car garage.
Inside, an open-plan kitchen with a cozy window seat features an informal eating area. The nearby formal dining room is oval-shaped and open to the second floor, making it ideal for entertaining. The adjacent living room features a large fireplace, a raised ceiling and French doors that open onto a spacious L-shaped patio, blurring the lines between interior and exterior spaces.
Informal, family-friendly spaces abound, including a home management center and a nearby mudroom. Private spaces can also be found, including the large second-floor master bedroom, which includes a tower sitting area and roomy his and her closets. Also located on the second floor is family bedroom, guest suite and loft open to the third floor. The lower level features a family laundry and craft area, a home theater, exercise room and an additional guest bedroom.
Living grandi - Foto e idee per arredare
1


