Living - Foto e idee per arredare
Filtra anche per:
Budget
Ordina per:Popolari oggi
1 - 20 di 2.223 foto

Ispirazione per un grande soggiorno design chiuso con pareti grigie, parquet chiaro, camino classico, cornice del camino in pietra, nessuna TV e soffitto ribassato
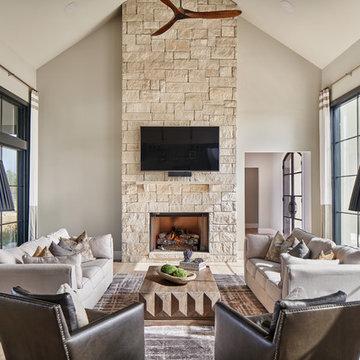
Matthew Niemann Photography
www.matthewniemann.com
Foto di un soggiorno classico aperto con pareti bianche, parquet chiaro, camino classico, cornice del camino in pietra, TV a parete e pavimento marrone
Foto di un soggiorno classico aperto con pareti bianche, parquet chiaro, camino classico, cornice del camino in pietra, TV a parete e pavimento marrone
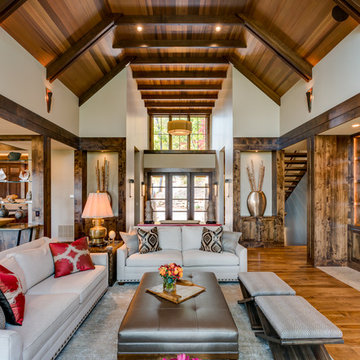
Interior Designer: Allard & Roberts Interior Design, Inc.
Builder: Glennwood Custom Builders
Architect: Con Dameron
Photographer: Kevin Meechan
Doors: Sun Mountain
Cabinetry: Advance Custom Cabinetry
Countertops & Fireplaces: Mountain Marble & Granite
Window Treatments: Blinds & Designs, Fletcher NC
Trova il professionista locale adatto per il tuo progetto
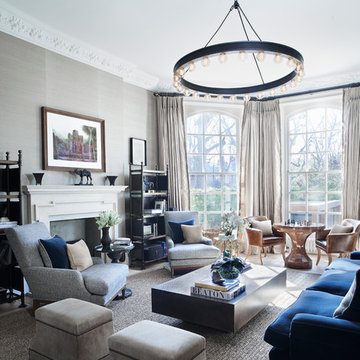
David Giles Photography
Esempio di un grande soggiorno tradizionale con sala formale, pareti grigie, camino classico, nessuna TV e tappeto
Esempio di un grande soggiorno tradizionale con sala formale, pareti grigie, camino classico, nessuna TV e tappeto
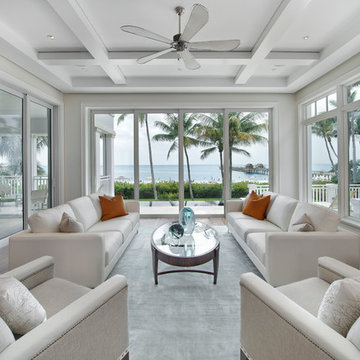
Giovanni Photography
Ispirazione per un soggiorno costiero con pareti bianche, nessun camino e nessuna TV
Ispirazione per un soggiorno costiero con pareti bianche, nessun camino e nessuna TV

This 3,738 Square Foot custom home resides on a lush, wooded hillside overlooking Arbutus Lake. The clients wanted to thoughtfully combine a “lodge” and “cottage” feel to their space. The home’s style has been affectionately and effectively called “Cott-odge” A beautiful blend of neutrals compose the home’s color palette to reflect the surrounding setting’s stone, sands, woods and water. White casework and rustic knotty beams round out the careful blend of “cott-odge” style. The great room’s multi-colored ledge stone fireplace and large beams create a cozy space to gather with family, while the efficient kitchen adorned with custom cabinetry accommodates optimal work-flow. The pairing of the varied styles creates an inviting lakeside, family retreat.
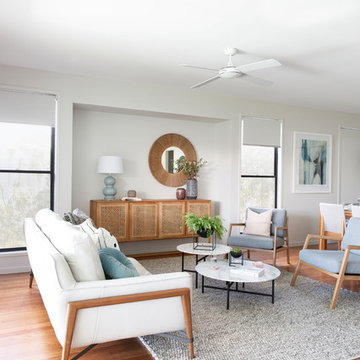
Family Room
Idee per un soggiorno nordico con pareti grigie, pavimento in legno massello medio e pavimento marrone
Idee per un soggiorno nordico con pareti grigie, pavimento in legno massello medio e pavimento marrone
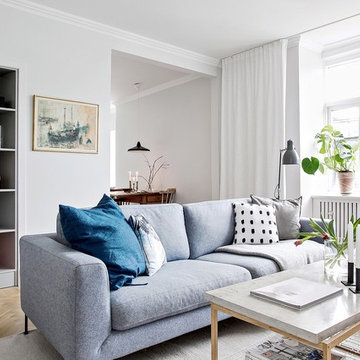
Bjurfors/ SE 360
Immagine di un piccolo soggiorno nordico chiuso con pareti bianche, parquet chiaro e pavimento beige
Immagine di un piccolo soggiorno nordico chiuso con pareti bianche, parquet chiaro e pavimento beige
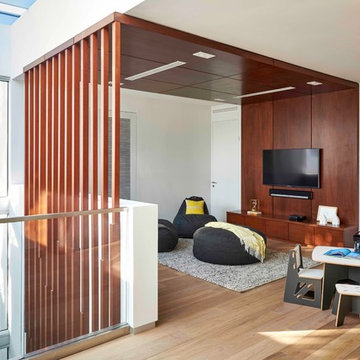
Esempio di un soggiorno minimal di medie dimensioni con pareti bianche, nessun camino, TV a parete, parquet chiaro e tappeto
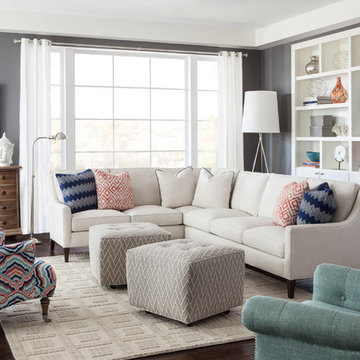
Introducing our new Metro Collection's Laguna style, shown here as a sectional. Compact on scale, but gigantic on comfort, the Laguna features a unique combination of a rounded track arm, a modern winged back and a sleek tapered leg, which suits both transitional and contemporary spaces. Standard with our premium Ultra Down cushion, you won't find a more comfortable small scale seating experience! Items shown: Huntington House 2200-Laguna Sectional, 7737-50 Chair, 7715-50 Chair.
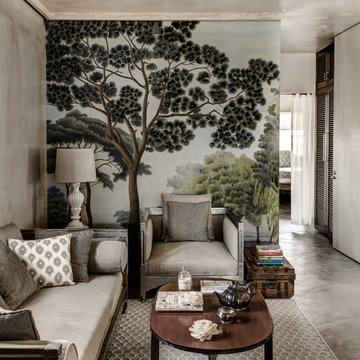
Ispirazione per un soggiorno mediterraneo con pareti grigie, pavimento in cemento e tappeto

Brad Montgomery tym Homes
Esempio di un grande soggiorno tradizionale aperto con camino classico, cornice del camino in pietra, TV a parete, pareti bianche, pavimento in legno massello medio, pavimento marrone e tappeto
Esempio di un grande soggiorno tradizionale aperto con camino classico, cornice del camino in pietra, TV a parete, pareti bianche, pavimento in legno massello medio, pavimento marrone e tappeto

This home remodel is a celebration of curves and light. Starting from humble beginnings as a basic builder ranch style house, the design challenge was maximizing natural light throughout and providing the unique contemporary style the client’s craved.
The Entry offers a spectacular first impression and sets the tone with a large skylight and an illuminated curved wall covered in a wavy pattern Porcelanosa tile.
The chic entertaining kitchen was designed to celebrate a public lifestyle and plenty of entertaining. Celebrating height with a robust amount of interior architectural details, this dynamic kitchen still gives one that cozy feeling of home sweet home. The large “L” shaped island accommodates 7 for seating. Large pendants over the kitchen table and sink provide additional task lighting and whimsy. The Dekton “puzzle” countertop connection was designed to aid the transition between the two color countertops and is one of the homeowner’s favorite details. The built-in bistro table provides additional seating and flows easily into the Living Room.
A curved wall in the Living Room showcases a contemporary linear fireplace and tv which is tucked away in a niche. Placing the fireplace and furniture arrangement at an angle allowed for more natural walkway areas that communicated with the exterior doors and the kitchen working areas.
The dining room’s open plan is perfect for small groups and expands easily for larger events. Raising the ceiling created visual interest and bringing the pop of teal from the Kitchen cabinets ties the space together. A built-in buffet provides ample storage and display.
The Sitting Room (also called the Piano room for its previous life as such) is adjacent to the Kitchen and allows for easy conversation between chef and guests. It captures the homeowner’s chic sense of style and joie de vivre.
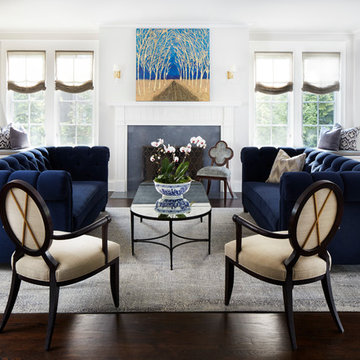
Morgante Wilson Architects incorporated windows that enhanced the beauty and functionality of natural daylight. The twin sofas are by Burton James and upholstered in a deep navy blue velvet fabric from Kravet. The acrylic sofa consoles from Pease Plastics add a modern touch to this otherwise traditional room. The front X-Back chairs are from Baker and the elegant clover-back accent chair next to the fireplace is from Hickory Chair & upholstered in a ggrey and blue circular fabric from Pollack
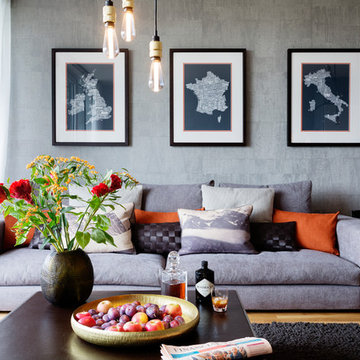
Immagine di un soggiorno contemporaneo con pareti grigie, pavimento in legno massello medio, nessun camino e nessuna TV
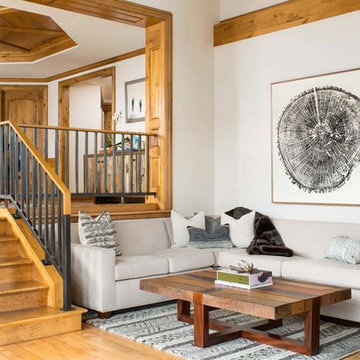
Esempio di un ampio soggiorno stile rurale con pareti bianche, pavimento in legno massello medio e TV a parete

Immagine di un soggiorno minimal di medie dimensioni e chiuso con sala formale, pareti bianche, camino classico, cornice del camino in metallo e TV nascosta
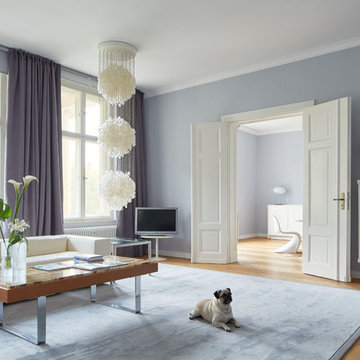
Ispirazione per un grande soggiorno chic chiuso con pavimento in legno massello medio, nessun camino, TV autoportante e pareti viola
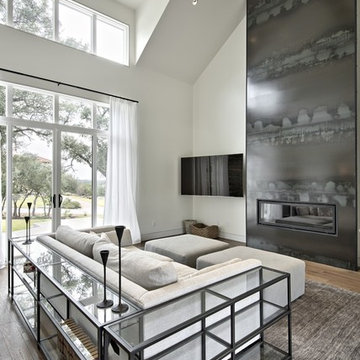
Casey Fry Photo
Foto di un soggiorno tradizionale con pareti bianche, pavimento in legno massello medio, camino lineare Ribbon e cornice del camino in metallo
Foto di un soggiorno tradizionale con pareti bianche, pavimento in legno massello medio, camino lineare Ribbon e cornice del camino in metallo
Living - Foto e idee per arredare
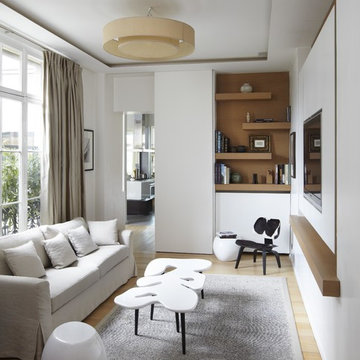
Idee per un soggiorno nordico aperto e di medie dimensioni con pareti bianche, parquet chiaro, nessun camino, TV a parete e tappeto
1


