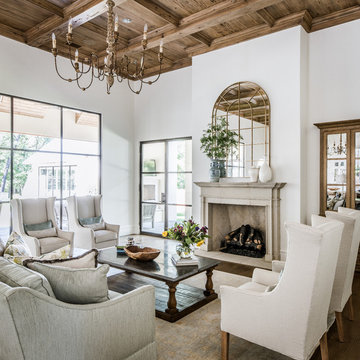Living - Foto e idee per arredare
Filtra anche per:
Budget
Ordina per:Popolari oggi
1 - 20 di 280.700 foto

Starr Homes, LLC
Esempio di un soggiorno rustico con pareti beige, parquet scuro, camino classico, cornice del camino in pietra e TV a parete
Esempio di un soggiorno rustico con pareti beige, parquet scuro, camino classico, cornice del camino in pietra e TV a parete

Ispirazione per un soggiorno aperto con pareti bianche, parquet scuro e camino classico

Barry Grossman Photography
Idee per un soggiorno design con camino lineare Ribbon e pavimento bianco
Idee per un soggiorno design con camino lineare Ribbon e pavimento bianco
Trova il professionista locale adatto per il tuo progetto

This homage to prairie style architecture located at The Rim Golf Club in Payson, Arizona was designed for owner/builder/landscaper Tom Beck.
This home appears literally fastened to the site by way of both careful design as well as a lichen-loving organic material palatte. Forged from a weathering steel roof (aka Cor-Ten), hand-formed cedar beams, laser cut steel fasteners, and a rugged stacked stone veneer base, this home is the ideal northern Arizona getaway.
Expansive covered terraces offer views of the Tom Weiskopf and Jay Morrish designed golf course, the largest stand of Ponderosa Pines in the US, as well as the majestic Mogollon Rim and Stewart Mountains, making this an ideal place to beat the heat of the Valley of the Sun.
Designing a personal dwelling for a builder is always an honor for us. Thanks, Tom, for the opportunity to share your vision.
Project Details | Northern Exposure, The Rim – Payson, AZ
Architect: C.P. Drewett, AIA, NCARB, Drewett Works, Scottsdale, AZ
Builder: Thomas Beck, LTD, Scottsdale, AZ
Photographer: Dino Tonn, Scottsdale, AZ

Photos by Nick Vitale
Ispirazione per un grande soggiorno classico aperto con sala formale, cornice del camino in pietra, TV a parete, camino lineare Ribbon, pareti beige, pavimento in legno massello medio e pavimento marrone
Ispirazione per un grande soggiorno classico aperto con sala formale, cornice del camino in pietra, TV a parete, camino lineare Ribbon, pareti beige, pavimento in legno massello medio e pavimento marrone

Natural stone and reclaimed timber beams...
Esempio di un soggiorno stile rurale con cornice del camino in pietra e tappeto
Esempio di un soggiorno stile rurale con cornice del camino in pietra e tappeto

Exclusive DAGR Design Media Wall design open concept with clean lines, horizontal fireplace, wood and stone add texture while lighting creates ambiance.

Ispirazione per un soggiorno eclettico di medie dimensioni e aperto con libreria, pareti verdi, pavimento in legno massello medio, camino classico, pavimento marrone, cornice del camino in pietra, nessuna TV e tappeto

This sitting room + bar is the perfect place to relax and curl up with a good book.
Photography: Garett + Carrie Buell of Studiobuell/ studiobuell.com

Steve Keating
Idee per un soggiorno minimalista di medie dimensioni e aperto con pareti bianche, pavimento in gres porcellanato, camino lineare Ribbon, cornice del camino in pietra, TV a parete e pavimento bianco
Idee per un soggiorno minimalista di medie dimensioni e aperto con pareti bianche, pavimento in gres porcellanato, camino lineare Ribbon, cornice del camino in pietra, TV a parete e pavimento bianco

Esempio di un soggiorno tradizionale chiuso con pareti beige, parquet scuro, camino classico, cornice del camino in pietra e TV a parete

The Craftsman shiplap continues into the Living Room/Great room, providing a relaxed, yet finished look on the walls. The built-in's provide space for storage, display and additional seating, helping to make this space functional and flexible.

Dark gray tones are juxtaposed with bright shades of yellow, green, and orange in this funky and fun living room. Framed white windows emphasize the view while nature-inspired patterns and organic décor blur the lines between the indoors and out. A contemporary chandelier serves as a statement piece while a white mantel and stone fireplace create a strong focal point within the room.

Hedrich Blessing Photographers
Floor from DuChateau
Ispirazione per un soggiorno classico aperto e di medie dimensioni con parquet chiaro e tappeto
Ispirazione per un soggiorno classico aperto e di medie dimensioni con parquet chiaro e tappeto

The completed project, with 75" TV, a 72" ethanol burning fireplace, marble slab facing with split-faced granite mantel. The flanking cabinets are 9' tall each, and are made of wenge veneer with dimmable LED backlighting behind frosted glass panels. a 6' tall person is at eye level with the bottom of the TV, which features a Sony 750 watt sound bar and wireless sub-woofer. Photo by Scot Trueblood, Paradise Aerial Imagery

The family room, including the kitchen and breakfast area, features stunning indirect lighting, a fire feature, stacked stone wall, art shelves and a comfortable place to relax and watch TV.
Photography: Mark Boisclair

URRUTIA DESIGN
Photography by Matt Sartain
Ispirazione per un soggiorno tradizionale aperto con pareti bianche, camino classico, TV a parete, parquet chiaro e tappeto
Ispirazione per un soggiorno tradizionale aperto con pareti bianche, camino classico, TV a parete, parquet chiaro e tappeto

Casey Dunn Photography
Foto di un grande soggiorno design aperto con camino ad angolo, pareti beige, pavimento in legno massello medio, cornice del camino in pietra e TV a parete
Foto di un grande soggiorno design aperto con camino ad angolo, pareti beige, pavimento in legno massello medio, cornice del camino in pietra e TV a parete

Idee per un soggiorno tradizionale di medie dimensioni e chiuso con pareti grigie, camino classico, cornice del camino in mattoni, parquet chiaro, sala formale e nessuna TV
Living - Foto e idee per arredare

Esempio di un grande soggiorno classico aperto con pareti grigie, pavimento in legno massello medio, camino classico, cornice del camino in intonaco, nessuna TV e pavimento marrone
1


