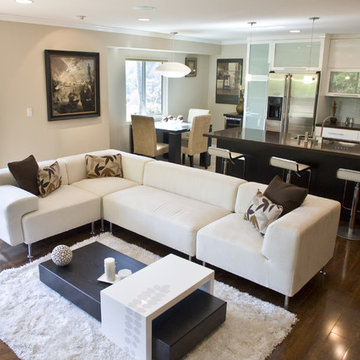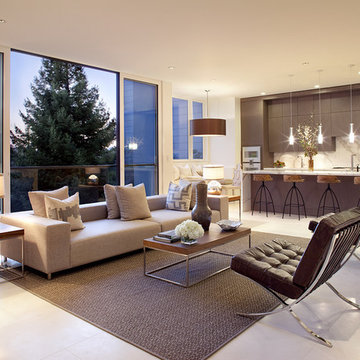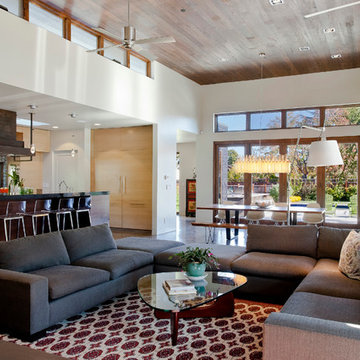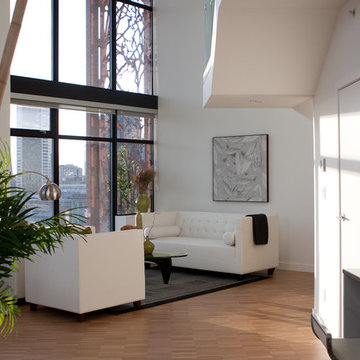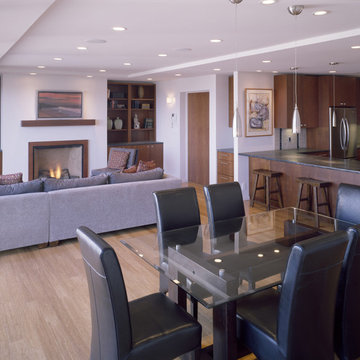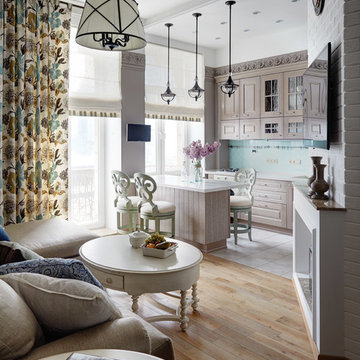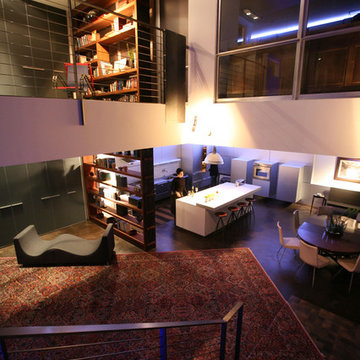Living - Foto e idee per arredare
Filtra anche per:
Budget
Ordina per:Popolari oggi
1 - 20 di 134 foto

Traditional Kitchen and Family Room, Benvenuti and Stein, Design Build Chicago North Shore
Immagine di un soggiorno chic aperto con pareti beige, camino classico, cornice del camino in pietra e TV a parete
Immagine di un soggiorno chic aperto con pareti beige, camino classico, cornice del camino in pietra e TV a parete

URRUTIA DESIGN
Photography by Matt Sartain
Ispirazione per un soggiorno tradizionale aperto con pareti bianche, camino classico, TV a parete, parquet chiaro e tappeto
Ispirazione per un soggiorno tradizionale aperto con pareti bianche, camino classico, TV a parete, parquet chiaro e tappeto

A custom "Michelangelo Calacatta Marble" stone surround adds elegance to a contemporary Spark's Fire Ribbon gas fireplace. Stained oak side panels finish off the look and tie into the other woodwork in the kitchen.
Photo by Virginia Macdonald Photographer Inc.
http://www.virginiamacdonald.com/
Trova il professionista locale adatto per il tuo progetto
Ricarica la pagina per non vedere più questo specifico annuncio
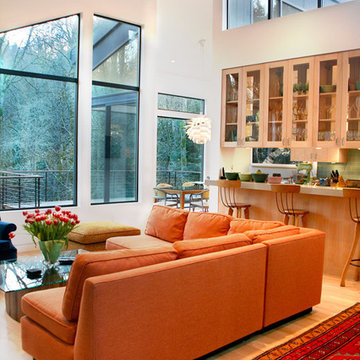
Photos By; Nate Grant
Esempio di un soggiorno contemporaneo aperto con pareti bianche
Esempio di un soggiorno contemporaneo aperto con pareti bianche
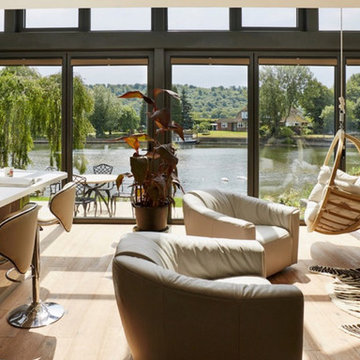
Ispirazione per un soggiorno minimal aperto con pareti beige, parquet chiaro e TV a parete
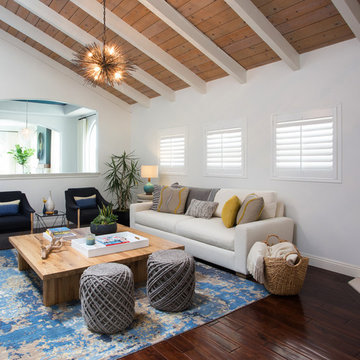
Jennifer Siegwart
Esempio di un soggiorno costiero aperto con sala formale, pareti bianche e parquet scuro
Esempio di un soggiorno costiero aperto con sala formale, pareti bianche e parquet scuro
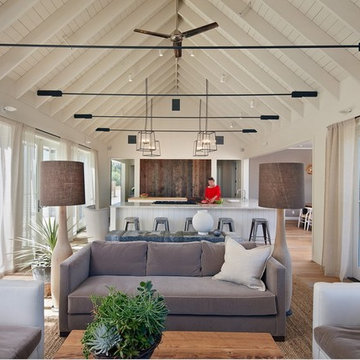
Architect Nick Noyes
Builder: Eddinger Enterprises
Structural Engineer: Duncan Engineering
Interior Designer: C.Miniello Interiors
Materials Supplied by Hudson Street Design/Healdsburg Lumber
Photos by: Bruce Damonte
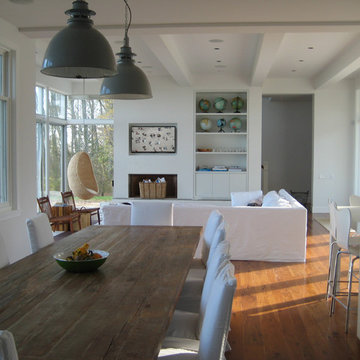
Esempio di un soggiorno stile marinaro aperto con pavimento in legno massello medio, pareti bianche, cornice del camino in intonaco, TV nascosta e pavimento marrone
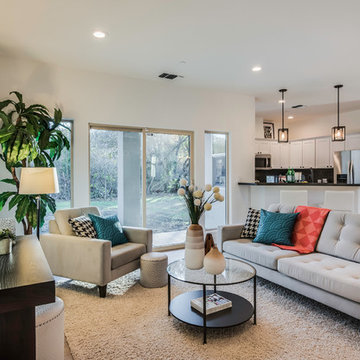
Immagine di un piccolo soggiorno chic aperto con sala formale, pareti bianche e TV a parete
Ricarica la pagina per non vedere più questo specifico annuncio
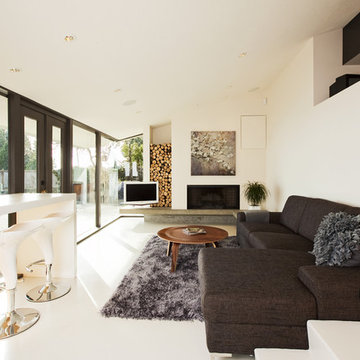
Rennovation of a mid century modern post and beam home in West Vancouver
Immagine di un soggiorno moderno di medie dimensioni con pareti bianche, camino classico, TV autoportante, pavimento in cemento e pavimento bianco
Immagine di un soggiorno moderno di medie dimensioni con pareti bianche, camino classico, TV autoportante, pavimento in cemento e pavimento bianco
Living - Foto e idee per arredare
Ricarica la pagina per non vedere più questo specifico annuncio
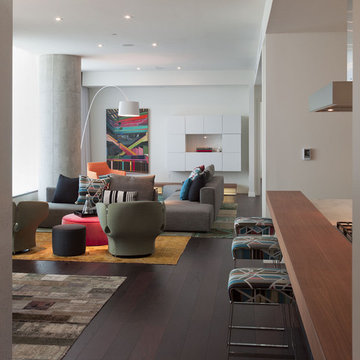
The dining room is open to the living room, and we wanted the 2 spaces to have an individual personality yet flow together in a cohesive way. The living room is very long and narrow, so finding the right sofa was of utmost importance. We decided to create 2 distinct entertaining areas using the Molteni & C Freestlyle Sectional. Since the backs are separate pieces from the seats, the whole sofa can be reconfigured in any number of ways to fit the situation. The fabric for the sofa is a beautiful charcoal with great texture, providing the perfect backdrop to all of the colorful pillows from Maharam, Knoll Textiles and Missoni Home. In one area we used a pair of Moroso Bloomy Chairs to create an intimate seating area, perfect for enjoying cocktails. In the other area, we included the owner’s existing Ligne Roset Facet Chair for a pop of color. Instead of tables, we used Molteni & C ottomans for maximum flexibility and added seating when necessary. The wall features a customized built-in cabinet that holds the stereo equipment and turntable, along with 2 illuminated benches from Molteni & C that provide great soft indirect light. The geometric shape of the wall unit is counterbalanced by the incredible piece of artwork by Erin Curtis. Finally, the layering of 3 Golran Carpet Reloaded rugs create the perfect platform for the furniture, along with reinforcing the modern eclectic feel of the room.
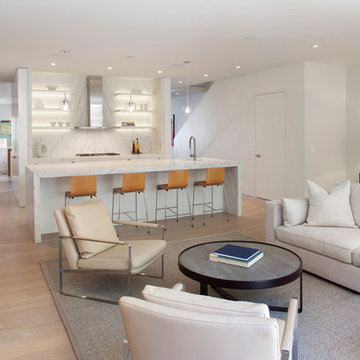
Paul Dyer
Idee per un soggiorno moderno aperto con pareti bianche, parquet chiaro e pavimento beige
Idee per un soggiorno moderno aperto con pareti bianche, parquet chiaro e pavimento beige
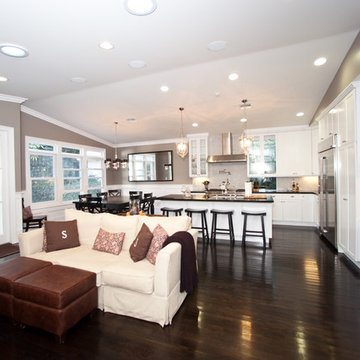
Foto di un soggiorno tradizionale aperto con pareti beige, parquet scuro e pavimento marrone
1



