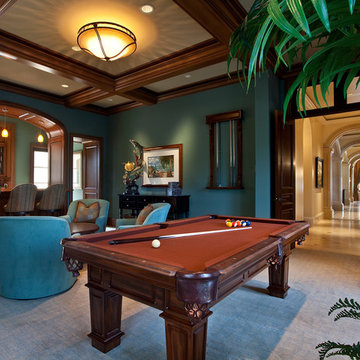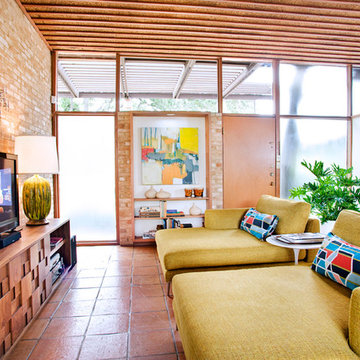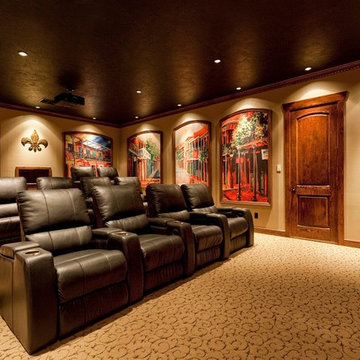Living - Foto e idee per arredare
Filtra anche per:
Budget
Ordina per:Popolari oggi
1 - 20 di 205 foto
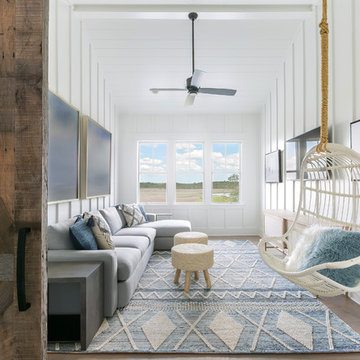
Immagine di un soggiorno stile marinaro di medie dimensioni e chiuso con pareti bianche, pavimento in legno massello medio, pavimento marrone, nessun camino e TV a parete
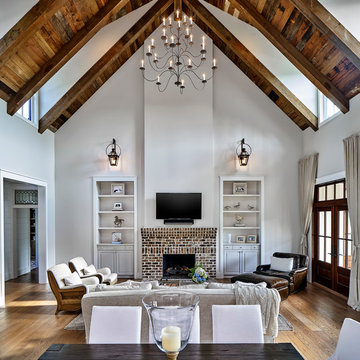
Lisa Carroll
Esempio di un grande soggiorno country aperto con pareti grigie, parquet chiaro, camino classico, cornice del camino in mattoni, TV a parete e pavimento marrone
Esempio di un grande soggiorno country aperto con pareti grigie, parquet chiaro, camino classico, cornice del camino in mattoni, TV a parete e pavimento marrone
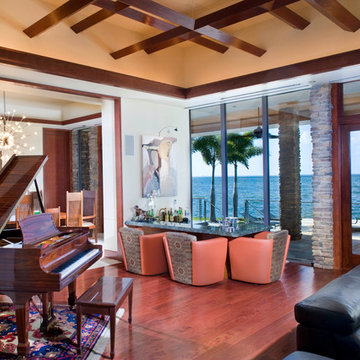
In the living room, Brueton chairs from E.G. Cody with Bergamo's woven-silk inserts from Donghia surround the sunken bar. An untitled oil on canvas by T.W., Curtis hangs on the wall above. In the adjacent dining room, a contemporary "Sputnik" light fixture from Eurofase illuminates a grouping of authentically licensed Frank Lloyd Wright furnishings from Copeland Furniture.
Trova il professionista locale adatto per il tuo progetto
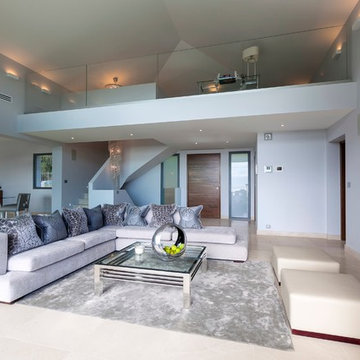
Charlotte Candillier
Idee per un soggiorno minimal aperto con TV a parete e tappeto
Idee per un soggiorno minimal aperto con TV a parete e tappeto
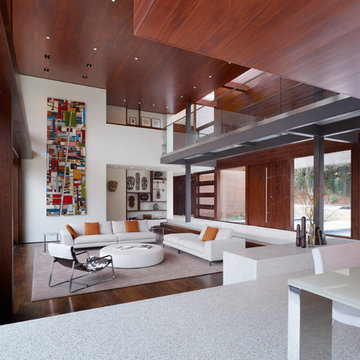
Tim Griffith
Idee per un grande soggiorno minimalista aperto con pareti bianche, parquet scuro e tappeto
Idee per un grande soggiorno minimalista aperto con pareti bianche, parquet scuro e tappeto
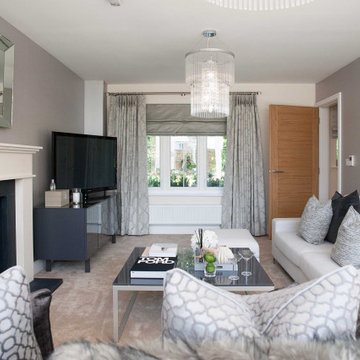
Our brief was for a completely neutral palette with a luxury finish. As our client was moving from rented into a new build we have provided them with practically everything from pots and pans to beds!
This completed project really highlights what our design team can do from scratch, our client literally moved in the day we completed, unpacked their clothes and began living in their fabulous new home.

Sean Airhart
Idee per un soggiorno contemporaneo con cornice del camino in cemento, pavimento in cemento, pareti grigie, camino classico e parete attrezzata
Idee per un soggiorno contemporaneo con cornice del camino in cemento, pavimento in cemento, pareti grigie, camino classico e parete attrezzata
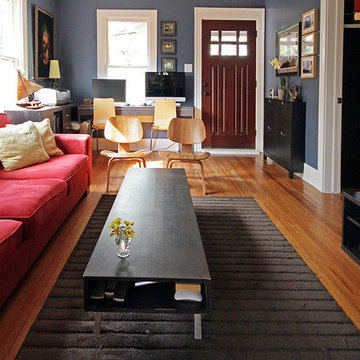
Esempio di un soggiorno minimal di medie dimensioni e chiuso con pareti grigie, sala formale, pavimento in legno massello medio, nessun camino, TV autoportante, pavimento marrone e tappeto
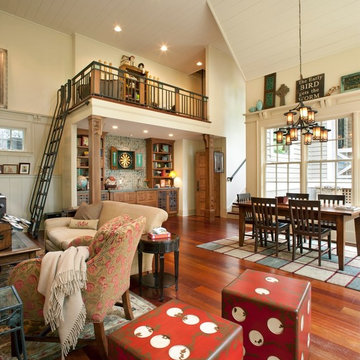
The game room has a table area for board games, under the loft is a bar sink and hidden refrigerator for snacks. The oversized dice add extra seating and whimsy.
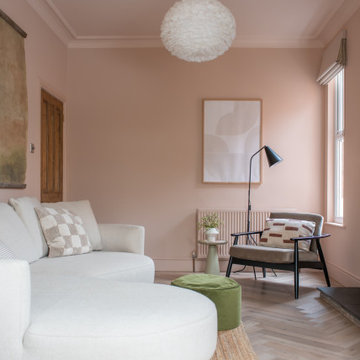
We solved the issue of the ‘walk through room’ by making the space as enticing as possible, to draw you back into the seating area to enjoy the TV snug. Using warm tones and curves help to soften the flow of the room. Adding interest with textured walls and oversize artwork, create focal points.

Idee per un grande soggiorno classico aperto con sala formale, pareti bianche, pavimento in legno massello medio, camino classico, cornice del camino in legno, nessuna TV, pavimento beige e pareti in perlinato
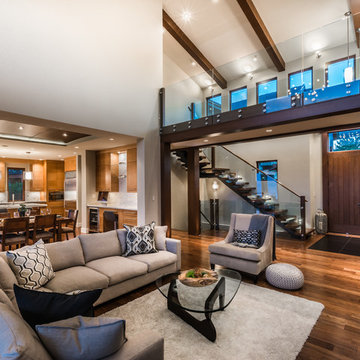
Interior Design Firm: The Interior Design Group. - Interior Finish Selection, Interior Design Support, CAD drawings and Staging by The Interior Design Group.
Builder: TS Williams Construction Ltd.
House Drawings: Structure Design & Management.
Photos: Artez Photography.
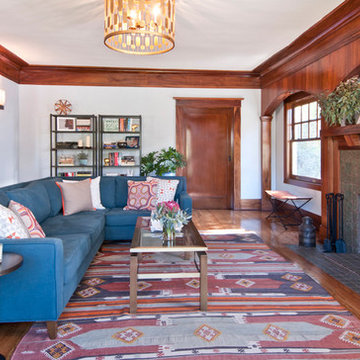
Avesha Michael
Ispirazione per un soggiorno stile americano con pavimento in legno massello medio, camino classico e cornice del camino piastrellata
Ispirazione per un soggiorno stile americano con pavimento in legno massello medio, camino classico e cornice del camino piastrellata
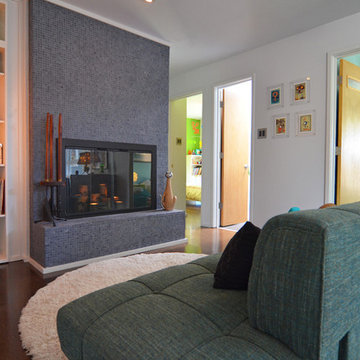
Photo: Sarah Greenman © 2013 Houzz
Idee per un soggiorno minimalista con cornice del camino piastrellata e pareti bianche
Idee per un soggiorno minimalista con cornice del camino piastrellata e pareti bianche

A lovely, clean finish, complemented by some great features. Kauri wall using sarking from an old villa in Parnell.
Esempio di una grande veranda country con pavimento in legno massello medio, cornice del camino in intonaco, camino classico e pavimento marrone
Esempio di una grande veranda country con pavimento in legno massello medio, cornice del camino in intonaco, camino classico e pavimento marrone
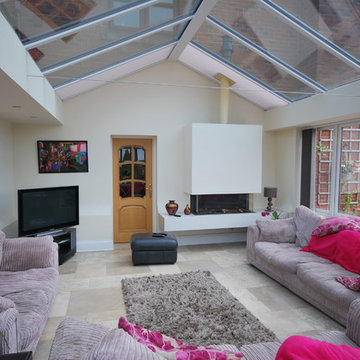
Crystal Living installed an orangery to create a bright and airy family space. Find out more on www.crystal-living.co.uk
Immagine di una veranda chic con camino lineare Ribbon, soffitto in vetro e pavimento grigio
Immagine di una veranda chic con camino lineare Ribbon, soffitto in vetro e pavimento grigio
Living - Foto e idee per arredare
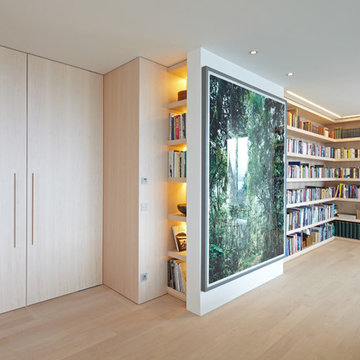
k+w fotografie/film, berlin
Foto di un grande soggiorno minimal aperto con libreria, parquet chiaro e pareti beige
Foto di un grande soggiorno minimal aperto con libreria, parquet chiaro e pareti beige
1



