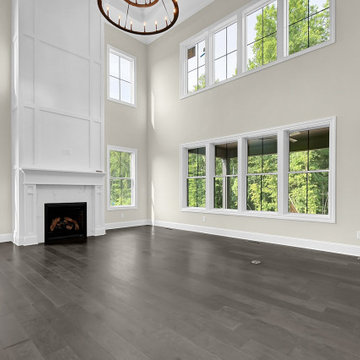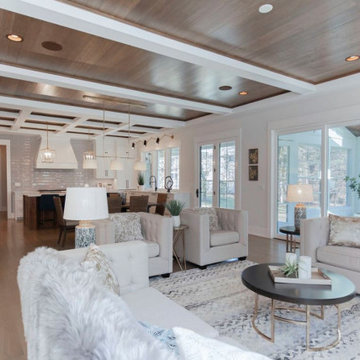Living con cornice del camino in legno - Foto e idee per arredare
Filtra anche per:
Budget
Ordina per:Popolari oggi
1 - 20 di 1.509 foto

Vista del salotto
Foto di un grande soggiorno minimalista aperto con pavimento in legno massello medio, camino lineare Ribbon, cornice del camino in legno, pavimento marrone, soffitto in legno, pareti in legno e tappeto
Foto di un grande soggiorno minimalista aperto con pavimento in legno massello medio, camino lineare Ribbon, cornice del camino in legno, pavimento marrone, soffitto in legno, pareti in legno e tappeto

Conception architecturale d’un domaine agricole éco-responsable à Grosseto. Au coeur d’une oliveraie de 12,5 hectares composée de 2400 oliviers, ce projet jouit à travers ses larges ouvertures en arcs d'une vue imprenable sur la campagne toscane alentours. Ce projet respecte une approche écologique de la construction, du choix de matériaux, ainsi les archétypes de l‘architecture locale.

The original wood paneling and coffered ceiling in the living room was gorgeous, but the hero of the room was the brass and glass light fixture that the previous owner installed. We created a seating area around it with comfy chairs perfectly placed for conversation. Being eco-minded in our approach, we love to re-use items whenever possible. The nesting tables and pale blue storage cabinet are from our client’s previous home, which we also had the privilege to decorate. We supplemented these existing pieces with a new rug, pillow and throw blanket to infuse the space with personality and link the colors of the room together.

What was once believed to be a detached cook house was relocated to attach the original structure and most likely serve as the kitchen. Being divided up into apartments this area served as a living room for the modifications. This area now serves as the den that connects the master suite to the kitchen/dining area.

Immagine di un grande soggiorno industriale aperto con libreria, pareti bianche, pavimento in travertino, nessun camino, cornice del camino in legno, TV a parete, pavimento beige, soffitto in perlinato e pareti in mattoni

A request we often receive is to have an open floor plan, and for good reason too! Many of us don't want to be cut off from all the fun that's happening in our entertaining spaces. Knocking out the wall in between the living room and kitchen creates a much better flow.

Idee per un grande soggiorno stile marinaro aperto con sala formale, pareti grigie, parquet chiaro, cornice del camino in legno, parete attrezzata, pavimento grigio, soffitto a cassettoni e camino bifacciale

The living room at our Crouch End apartment project, creating a chic, cosy space to relax and entertain. A soft powder blue adorns the walls in a room that is flooded with natural light. Brass clad shelves bring a considered attention to detail, with contemporary fixtures contrasted with a traditional sofa shape.

Reforma integral Sube Interiorismo www.subeinteriorismo.com
Biderbost Photo
Foto di un grande soggiorno chic aperto con libreria, pareti grigie, pavimento in laminato, camino lineare Ribbon, cornice del camino in legno, parete attrezzata, pavimento beige, soffitto a cassettoni e carta da parati
Foto di un grande soggiorno chic aperto con libreria, pareti grigie, pavimento in laminato, camino lineare Ribbon, cornice del camino in legno, parete attrezzata, pavimento beige, soffitto a cassettoni e carta da parati

This beautiful calm formal living room was recently redecorated and styled by IH Interiors, check out our other projects here: https://www.ihinteriors.co.uk/portfolio

Martha O'Hara Interiors, Interior Design & Photo Styling | Troy Thies, Photography | Swan Architecture, Architect | Great Neighborhood Homes, Builder
Please Note: All “related,” “similar,” and “sponsored” products tagged or listed by Houzz are not actual products pictured. They have not been approved by Martha O’Hara Interiors nor any of the professionals credited. For info about our work: design@oharainteriors.com

Idee per un soggiorno minimal aperto e di medie dimensioni con pareti bianche, pavimento in legno massello medio, camino lineare Ribbon, pareti in legno, cornice del camino in legno, soffitto ribassato, parete attrezzata e pavimento marrone

Two-story great room with views to covered rear porch + custom two-story fireplace details.
Foto di un soggiorno classico aperto con camino classico, cornice del camino in legno, TV a parete e soffitto a cassettoni
Foto di un soggiorno classico aperto con camino classico, cornice del camino in legno, TV a parete e soffitto a cassettoni

From the living room to the kitchen, this house is filled with natural beauty and windows bringing the outdoors in.
Esempio di un grande soggiorno country aperto con pareti bianche, parquet chiaro, camino classico, cornice del camino in legno, TV a parete, pavimento marrone e travi a vista
Esempio di un grande soggiorno country aperto con pareti bianche, parquet chiaro, camino classico, cornice del camino in legno, TV a parete, pavimento marrone e travi a vista

Idee per un soggiorno design di medie dimensioni con cornice del camino in legno, soffitto in legno, pareti multicolore, parquet chiaro, TV a parete e pavimento marrone

Idee per un piccolo soggiorno costiero aperto con pareti bianche, pavimento con piastrelle in ceramica, camino classico, cornice del camino in legno, TV a parete, pavimento marrone e soffitto in legno

VPC’s featured Custom Home Project of the Month for March is the spectacular Mountain Modern Lodge. With six bedrooms, six full baths, and two half baths, this custom built 11,200 square foot timber frame residence exemplifies breathtaking mountain luxury.
The home borrows inspiration from its surroundings with smooth, thoughtful exteriors that harmonize with nature and create the ultimate getaway. A deck constructed with Brazilian hardwood runs the entire length of the house. Other exterior design elements include both copper and Douglas Fir beams, stone, standing seam metal roofing, and custom wire hand railing.
Upon entry, visitors are introduced to an impressively sized great room ornamented with tall, shiplap ceilings and a patina copper cantilever fireplace. The open floor plan includes Kolbe windows that welcome the sweeping vistas of the Blue Ridge Mountains. The great room also includes access to the vast kitchen and dining area that features cabinets adorned with valances as well as double-swinging pantry doors. The kitchen countertops exhibit beautifully crafted granite with double waterfall edges and continuous grains.
VPC’s Modern Mountain Lodge is the very essence of sophistication and relaxation. Each step of this contemporary design was created in collaboration with the homeowners. VPC Builders could not be more pleased with the results of this custom-built residence.

There's just no substitute for real reclaimed wood. Rustic elegance at is finest! (Product - Barrel Brown Reclaimed Distillery Wood)
Ispirazione per un soggiorno rustico di medie dimensioni e aperto con pavimento in legno massello medio, camino sospeso, cornice del camino in legno, pavimento marrone, soffitto in legno e pareti in legno
Ispirazione per un soggiorno rustico di medie dimensioni e aperto con pavimento in legno massello medio, camino sospeso, cornice del camino in legno, pavimento marrone, soffitto in legno e pareti in legno

Idee per un grande soggiorno tradizionale con pareti grigie, pavimento in legno massello medio, camino classico, cornice del camino in legno, pavimento marrone, travi a vista e pareti in perlinato

Foto di un grande soggiorno tradizionale aperto con sala formale, pareti bianche, pavimento in legno massello medio, camino classico, cornice del camino in legno, nessuna TV, pavimento marrone, travi a vista e soffitto a volta
Living con cornice del camino in legno - Foto e idee per arredare
1


