Living con camino classico - Foto e idee per arredare
Filtra anche per:
Budget
Ordina per:Popolari oggi
101 - 120 di 242.869 foto
1 di 2
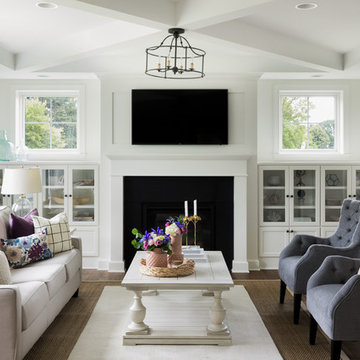
100 Series casement windows; Black exterior, White interior
Finelight™-grilles-between-the-glass, specified equal light pattern
Traditional cottage home style
Mendota Heights, MN
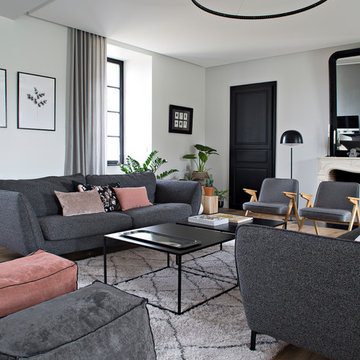
Gwenaelle HOYET
Foto di un soggiorno tradizionale chiuso con sala formale, pareti bianche, pavimento in legno massello medio, camino classico e tappeto
Foto di un soggiorno tradizionale chiuso con sala formale, pareti bianche, pavimento in legno massello medio, camino classico e tappeto

Idee per un soggiorno chic di medie dimensioni e chiuso con sala formale, pareti beige, pavimento in legno massello medio, camino classico, nessuna TV, pavimento marrone e cornice del camino in pietra
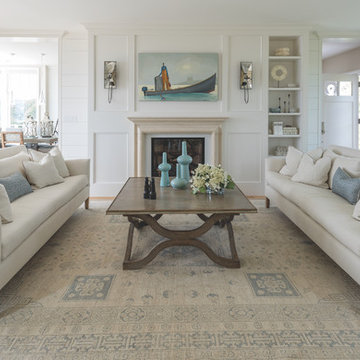
Ispirazione per un soggiorno costiero chiuso e di medie dimensioni con sala formale, pareti bianche, camino classico, parquet chiaro, nessuna TV, pavimento marrone e tappeto
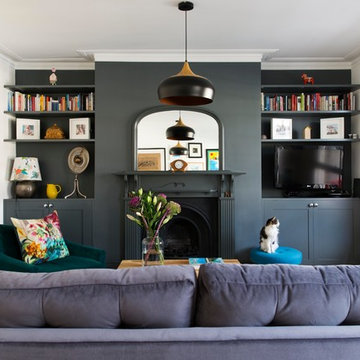
We demolished and re-built the interior of this Victorian apartment in Hampstead for a delightful couple. The kitchen and bathroom were relocated and walls were opened up to flood the apartment with light. Geometric patterns were used throughout with a dark grey feature wall in the living room adding drama. The bespoke, shaker-style kitchen that we designed was painted a complimentary light grey.
Photo Credit: Emma Lewis

David Burroughs
Esempio di un soggiorno tradizionale di medie dimensioni e chiuso con libreria, pareti beige, parquet scuro, camino classico, cornice del camino in metallo, nessuna TV e pavimento marrone
Esempio di un soggiorno tradizionale di medie dimensioni e chiuso con libreria, pareti beige, parquet scuro, camino classico, cornice del camino in metallo, nessuna TV e pavimento marrone

Small den off the main living space in this modern farmhouse in Mill Spring, NC. Black and white color palette with eclectic art from around the world. Heavy wooden furniture warms the room. Comfortable l-shaped gray couch is perfect for reading or cozying up by the fireplace.
Photography by Todd Crawford.

Ispirazione per un grande soggiorno stile rurale aperto con sala formale, pareti marroni, parquet scuro, camino classico, cornice del camino in pietra, nessuna TV e pavimento marrone

Sean Malone
Idee per un grande soggiorno classico chiuso con sala formale, pareti beige, camino classico, cornice del camino in pietra, nessuna TV e tappeto
Idee per un grande soggiorno classico chiuso con sala formale, pareti beige, camino classico, cornice del camino in pietra, nessuna TV e tappeto

Ispirazione per un soggiorno rustico aperto con pavimento in legno massello medio, camino classico e cornice del camino in pietra

Eric Staudenmaier
Immagine di un piccolo soggiorno contemporaneo chiuso con pareti beige, parquet chiaro, camino classico, cornice del camino in cemento, nessuna TV e pavimento marrone
Immagine di un piccolo soggiorno contemporaneo chiuso con pareti beige, parquet chiaro, camino classico, cornice del camino in cemento, nessuna TV e pavimento marrone

Upon entering the great room, the view of the beautiful Minnehaha Creek can be seen in the banks of picture windows. The former great room was traditional and set with dark wood that our homeowners hoped to lighten. We softened everything by taking the existing fireplace out and creating a transitional great stone wall for both the modern simplistic fireplace and the TV. Two seamless bookcases were designed to blend in with all the woodwork on either end of the fireplace and give flexibly to display special and meaningful pieces from our homeowners’ travels. The transitional refreshment of colors and vibe in this room was finished with a bronze Markos flush mount light fixture.
Susan Gilmore Photography

Foto di un soggiorno classico di medie dimensioni e aperto con pareti grigie, camino classico, cornice del camino piastrellata, parquet scuro, nessuna TV e pavimento marrone

photos: Kyle Born
Immagine di un soggiorno eclettico con parquet chiaro, camino classico, nessuna TV e pareti multicolore
Immagine di un soggiorno eclettico con parquet chiaro, camino classico, nessuna TV e pareti multicolore

Formal Living Room, directly off of the entry.
Immagine di un ampio soggiorno mediterraneo aperto con sala formale, pareti beige, pavimento in marmo, camino classico, cornice del camino in pietra, nessuna TV e pavimento beige
Immagine di un ampio soggiorno mediterraneo aperto con sala formale, pareti beige, pavimento in marmo, camino classico, cornice del camino in pietra, nessuna TV e pavimento beige

Esempio di un soggiorno tradizionale di medie dimensioni e chiuso con pareti beige, parquet scuro, camino classico, TV a parete e pavimento marrone
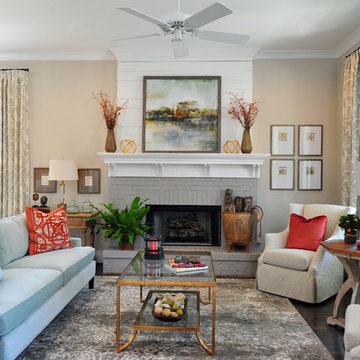
Our Town Plans photo by Todd Stone
Immagine di un soggiorno tradizionale di medie dimensioni e aperto con pareti beige, pavimento in legno massello medio, camino classico e cornice del camino in mattoni
Immagine di un soggiorno tradizionale di medie dimensioni e aperto con pareti beige, pavimento in legno massello medio, camino classico e cornice del camino in mattoni

Residential Interior Floor
Size: 2,500 square feet
Installation: TC Interior
Esempio di un grande soggiorno moderno aperto con pavimento in cemento, camino classico, cornice del camino piastrellata, sala formale, pareti beige, nessuna TV e pavimento grigio
Esempio di un grande soggiorno moderno aperto con pavimento in cemento, camino classico, cornice del camino piastrellata, sala formale, pareti beige, nessuna TV e pavimento grigio

Gorgeous renovation of existing fireplace with new mantle, new built-in custom cabinetry and painted brick.
Ispirazione per un soggiorno tradizionale di medie dimensioni e chiuso con pareti grigie, pavimento in legno massello medio, camino classico, cornice del camino in mattoni e parete attrezzata
Ispirazione per un soggiorno tradizionale di medie dimensioni e chiuso con pareti grigie, pavimento in legno massello medio, camino classico, cornice del camino in mattoni e parete attrezzata

Shawnee homeowners contacted Arlene Ladegaard of Design Connection, Inc. to update their family room which featured all golden oak cabinetry and trim. The furnishings represented the mid-century with well-worn furniture and outdated colors.
The homeowners treasured a few wood pieces that they had artfully chosen for their interest. They wanted to keep these and incorporate them into the new look. These pieces anchored the selection of the new furniture and the design of the remodeled family room.
Because the family room was part of a first floor remodel and the space flowed from one room to the next, the colors in each room needed to blend together. The paint colors tied the rooms together seamlessly. The wood trim was sprayed white and the walls painted a warm soothing gray. The fireplace was painted a darker gray.
A floor plan was created for all the furnishings to meet the homeowners’ preference for comfortable chairs that would focus on the fireplace and television. The design team placed the TV above the mantel for easy viewing from all angles of the room. The team also chose upholstered pieces for their comfort and well-wearing fabrics while ensuring that the older traditional pieces mingled well with the contemporary lamps and new end tables. An area rug anchored the room and gold and warm gray tones add richness and warmth to the new color scheme.
Hunter Douglas wood blinds finished in white to blend with the trim color completed the remodel of this beautiful and updated transitional room.
Design Connection Inc. of Overland Park provided space planning, remodeling, painting, furniture, area rugs, accessories, project management and paint and stain colors.
Living con camino classico - Foto e idee per arredare
6


