Living con camino classico e parete attrezzata - Foto e idee per arredare
Filtra anche per:
Budget
Ordina per:Popolari oggi
1 - 20 di 17.438 foto

La sala da pranzo, tra la cucina e il salotto è anche il primo ambiente che si vede entrando in casa. Un grande tavolo con piano in vetro che riflette la luce e il paesaggio esterno con lampada a sospensione di Vibia.
Un mobile libreria separa fisicamente come un filtro con la zona salotto dove c'è un grande divano ad L e un sistema di proiezione video e audio.
I colori come nel resto della casa giocano con i toni del grigio e elemento naturale del legno,

This is a 4 bedrooms, 4.5 baths, 1 acre water view lot with game room, study, pool, spa and lanai summer kitchen.
Immagine di un grande soggiorno chic chiuso con pareti bianche, parquet scuro, camino classico, cornice del camino in pietra, parete attrezzata e tappeto
Immagine di un grande soggiorno chic chiuso con pareti bianche, parquet scuro, camino classico, cornice del camino in pietra, parete attrezzata e tappeto

Esempio di un piccolo soggiorno tradizionale aperto con pareti bianche, pavimento in legno massello medio, camino classico, cornice del camino in pietra, parete attrezzata e pavimento marrone

The family room opens up from the kitchen and then again onto the back, screened in porch for an open floor plan that makes a cottage home seem wide open. The gray walls with transom windows and white trim are soothing; the brick fireplace with white surround is a stunning focal point. The hardwood floors set off the room. And then we have the ceiling - wow, what a ceiling - washed butt board and coffered. What a great gathering place for family and friends.

Natural light exposes the beautiful details of this great room. Coffered ceiling encompasses a majestic old world feeling of this stone and shiplap fireplace. Comfort and beauty combo.

The completed project, with 75" TV, a 72" ethanol burning fireplace, marble slab facing with split-faced granite mantel. The flanking cabinets are 9' tall each, and are made of wenge veneer with dimmable LED backlighting behind frosted glass panels. a 6' tall person is at eye level with the bottom of the TV, which features a Sony 750 watt sound bar and wireless sub-woofer. Photo by Scot Trueblood, Paradise Aerial Imagery

The living room at our Crouch End apartment project, creating a chic, cosy space to relax and entertain. A soft powder blue adorns the walls in a room that is flooded with natural light. Brass clad shelves bring a considered attention to detail, with contemporary fixtures contrasted with a traditional sofa shape.
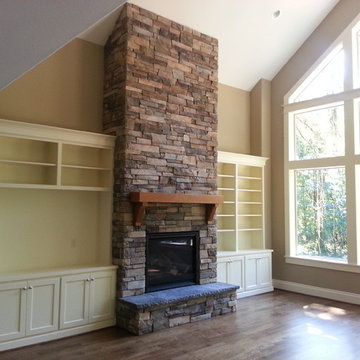
Grand living room fireplace. Cultured stone tight stacked. Stone cap hearth. Wood mantle and wood built-ins surrounding the fireplace. Hardwood floors. Vaulted ceilings in this new construction home.

Great room. Photography by Lucas Henning.
Ispirazione per un soggiorno country di medie dimensioni e aperto con camino classico, cornice del camino in pietra, parete attrezzata, pareti beige, pavimento in legno massello medio e pavimento marrone
Ispirazione per un soggiorno country di medie dimensioni e aperto con camino classico, cornice del camino in pietra, parete attrezzata, pareti beige, pavimento in legno massello medio e pavimento marrone

Immagine di un grande soggiorno costiero aperto con pareti bianche, parquet scuro, camino classico, cornice del camino in perlinato, parete attrezzata, pavimento marrone e soffitto ribassato

This Rivers Spencer living room was designed with the idea of livable luxury in mind. Using soft tones of blues, taupes, and whites the space is serene and comfortable for the home owner.
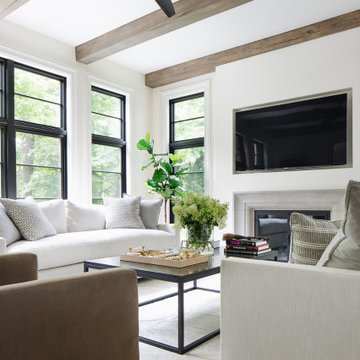
Idee per un soggiorno classico con pareti bianche, camino classico, cornice del camino in cemento e parete attrezzata

Wood vaulted ceilings, walnut accents, concrete divider wall, glass stair railings, vibia pendant light, Custom TV built-ins, steel finish on fireplace wall, custom concrete fireplace mantel, concrete tile floors, walnut doors, black accents, wool area rug,

Removed old brick fireplace and surrounding cabinets. Centered the extended wall to relocate and recess the T.V and added a new fireplace insert with remote controls. Freestanding chests along with lamps and elongated mirrors complete the new, fresh contemporary look.
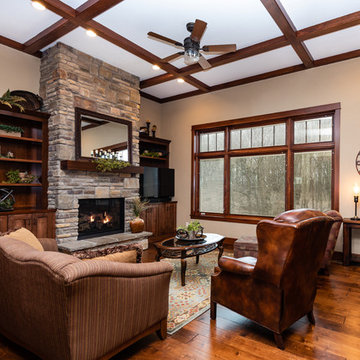
Esempio di un grande soggiorno stile americano aperto con pareti beige, pavimento in legno massello medio, camino classico, cornice del camino in pietra, parete attrezzata e pavimento marrone

Modern-glam full house design project.
Photography by: Jenny Siegwart
Idee per un soggiorno moderno di medie dimensioni e aperto con pareti bianche, pavimento in pietra calcarea, camino classico, cornice del camino in pietra, parete attrezzata, pavimento grigio e tappeto
Idee per un soggiorno moderno di medie dimensioni e aperto con pareti bianche, pavimento in pietra calcarea, camino classico, cornice del camino in pietra, parete attrezzata, pavimento grigio e tappeto
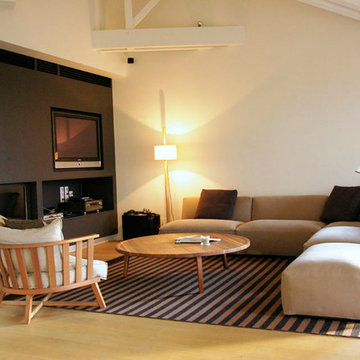
Rénovation complète d'une maison à Lyon.
Salon scandinave par DME batiment
Immagine di un grande soggiorno scandinavo aperto con sala formale, pareti bianche, parquet chiaro, camino classico, cornice del camino in legno, parete attrezzata e pavimento beige
Immagine di un grande soggiorno scandinavo aperto con sala formale, pareti bianche, parquet chiaro, camino classico, cornice del camino in legno, parete attrezzata e pavimento beige
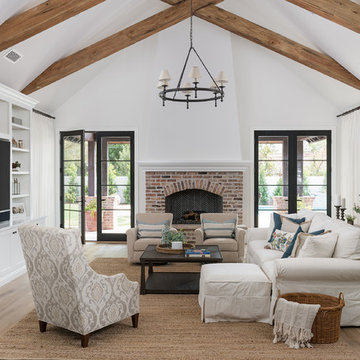
Foto di un soggiorno tradizionale chiuso con pareti bianche, pavimento in legno massello medio, camino classico, parete attrezzata, pavimento marrone e cornice del camino in mattoni

Abby Liga
Foto di un soggiorno mediterraneo aperto con angolo bar, pareti beige, parquet scuro, camino classico, cornice del camino in mattoni, parete attrezzata e pavimento marrone
Foto di un soggiorno mediterraneo aperto con angolo bar, pareti beige, parquet scuro, camino classico, cornice del camino in mattoni, parete attrezzata e pavimento marrone
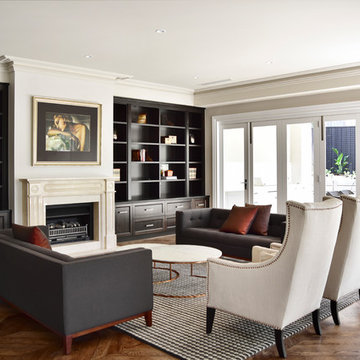
Photography: Deena Peacock
Immagine di un grande soggiorno tradizionale aperto con pareti beige, camino classico, cornice del camino in pietra, parete attrezzata, pavimento marrone e parquet scuro
Immagine di un grande soggiorno tradizionale aperto con pareti beige, camino classico, cornice del camino in pietra, parete attrezzata, pavimento marrone e parquet scuro
Living con camino classico e parete attrezzata - Foto e idee per arredare
1


