Living con moquette e camino classico - Foto e idee per arredare
Filtra anche per:
Budget
Ordina per:Popolari oggi
1 - 20 di 18.340 foto
1 di 3

Photography by Michael. J Lee Photography
Ispirazione per un soggiorno contemporaneo di medie dimensioni e aperto con sala formale, pareti grigie, moquette, camino classico, cornice del camino in pietra, pavimento grigio e carta da parati
Ispirazione per un soggiorno contemporaneo di medie dimensioni e aperto con sala formale, pareti grigie, moquette, camino classico, cornice del camino in pietra, pavimento grigio e carta da parati

Sparkling Views. Spacious Living. Soaring Windows. Welcome to this light-filled, special Mercer Island home.
Ispirazione per un grande soggiorno tradizionale aperto con moquette, camino classico, cornice del camino in pietra, pavimento grigio, pareti grigie e travi a vista
Ispirazione per un grande soggiorno tradizionale aperto con moquette, camino classico, cornice del camino in pietra, pavimento grigio, pareti grigie e travi a vista

Donna Griffith for House and Home Magazine
Immagine di un piccolo soggiorno tradizionale con pareti blu, camino classico e moquette
Immagine di un piccolo soggiorno tradizionale con pareti blu, camino classico e moquette

Immagine di un soggiorno chic con pareti bianche, moquette, camino classico, pavimento blu e boiserie

Dan Murdoch photography
Immagine di un soggiorno tradizionale con pareti grigie, camino classico, nessuna TV e moquette
Immagine di un soggiorno tradizionale con pareti grigie, camino classico, nessuna TV e moquette

Small den off the main living space in this modern farmhouse in Mill Spring, NC. Black and white color palette with eclectic art from around the world. Heavy wooden furniture warms the room. Comfortable l-shaped gray couch is perfect for reading or cozying up by the fireplace.
Photography by Todd Crawford.

Weaver Images
Esempio di un soggiorno di medie dimensioni e chiuso con pareti bianche, moquette, camino classico, cornice del camino in legno e TV autoportante
Esempio di un soggiorno di medie dimensioni e chiuso con pareti bianche, moquette, camino classico, cornice del camino in legno e TV autoportante

The clients wanted to brighten up the palette and add light while respecting the Craftsman style woodwork and the classic character of the home. They also expressed a desire for eclectic blended with traditional styling. They also desired warm burnished metals in the lighting, furniture and accessories. The first thing we did was change out the deep burgundy wallpaper for a light-reflecting coat of fresh paint.
Careful consideration was given to conserve a good portion of the woodwork in its existing dark stain, but we also balanced and brightened the palette by whitening the fireplace surround, the ceiling and its crown moulding as well as the built-in shelves. The outer framing of the shelves was painted in a cheerful yet calming blue, and the same blue was repeated in the curtains, accessories, and the rugs. We assisted the clients in all material selections, finishes, furniture, colours, and we designed the custom curtains and cushions. The entire living space is now bright, inviting, and still classic.

Shiplap and a center beam added to these vaulted ceilings makes the room feel airy and casual.
Ispirazione per un soggiorno country di medie dimensioni e aperto con pareti grigie, moquette, camino classico, cornice del camino in mattoni, TV autoportante, pavimento grigio e soffitto in perlinato
Ispirazione per un soggiorno country di medie dimensioni e aperto con pareti grigie, moquette, camino classico, cornice del camino in mattoni, TV autoportante, pavimento grigio e soffitto in perlinato
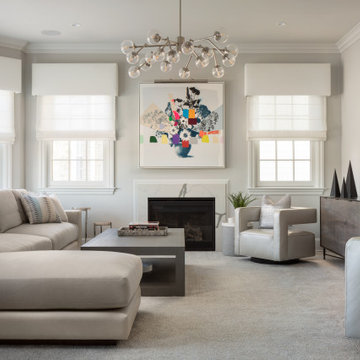
Calm, clean and quiet was what these empty-nesters asked for when they left the home they raised their family in.
Project designed by Long Island interior design studio Annette Jaffe Interiors. They serve Long Island including the Hamptons, as well as NYC, the tri-state area, and Boca Raton, FL.
For more about Annette Jaffe Interiors, click here:
https://annettejaffeinteriors.com/

Ispirazione per un soggiorno classico di medie dimensioni e aperto con pareti bianche, moquette, camino classico, cornice del camino in mattoni, TV a parete e pareti in legno

Immagine di un soggiorno classico chiuso con sala formale, moquette, camino classico, cornice del camino in pietra, nessuna TV e pavimento beige
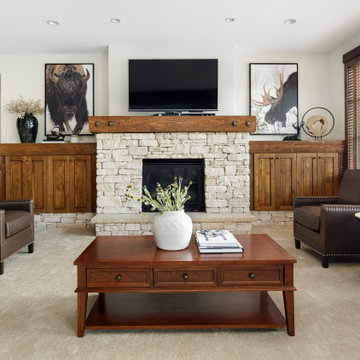
leather chairs, carpet and dark hardwood floors, SW Shoji wall color, ski decor and paintings barn and animals. Decor flagstone rock fireplace surround with rustic wood beam and metal accents. Small workspace desk.

Immagine di un soggiorno tradizionale con pareti bianche, moquette, camino classico e pavimento marrone
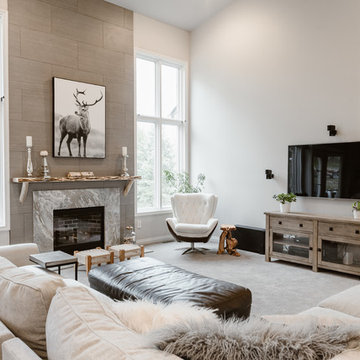
deer artwork, art above fireplace, driftwood side table, tiled fireplace
Foto di un soggiorno country aperto con pareti grigie, moquette, camino classico, TV a parete e pavimento grigio
Foto di un soggiorno country aperto con pareti grigie, moquette, camino classico, TV a parete e pavimento grigio

Chris Snook
Idee per un grande soggiorno chic aperto con sala giochi, pareti grigie, moquette, pavimento grigio e camino classico
Idee per un grande soggiorno chic aperto con sala giochi, pareti grigie, moquette, pavimento grigio e camino classico
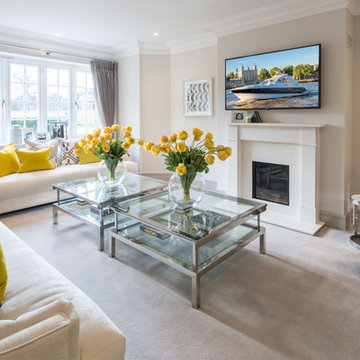
Immagine di un soggiorno chic di medie dimensioni e chiuso con pareti marroni, moquette, camino classico, cornice del camino in pietra, TV a parete e pavimento grigio
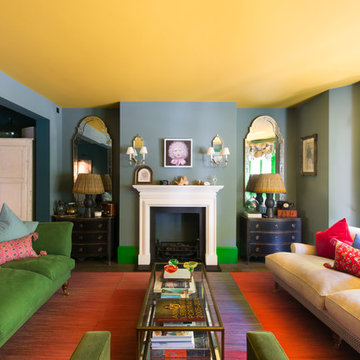
Beautiful touches of artistry have been applied to each interior pocket – from moody greens set against emerald tiling to happy collisions of primary colours.

Room designed by Debra Geller Interior Design in East Hampton, NY features a large accent wall clad with reclaimed Wyoming snow fence planks from Centennial Woods.
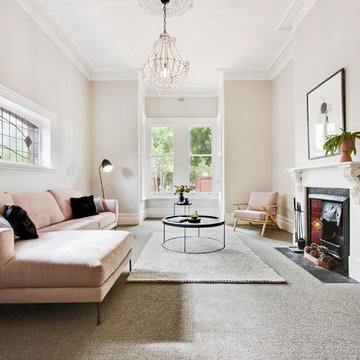
Foto di un soggiorno scandinavo chiuso con sala formale, pareti beige, moquette, camino classico e pavimento grigio
Living con moquette e camino classico - Foto e idee per arredare
1


