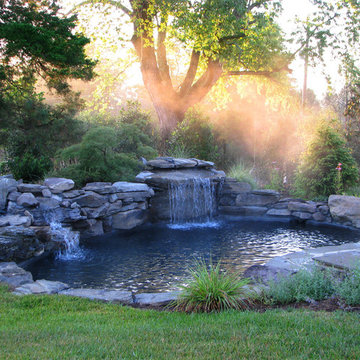Laghetti Esterni con una dépendance a bordo piscina - Foto e idee
Filtra anche per:
Budget
Ordina per:Popolari oggi
1 - 20 di 18.812 foto
1 di 3
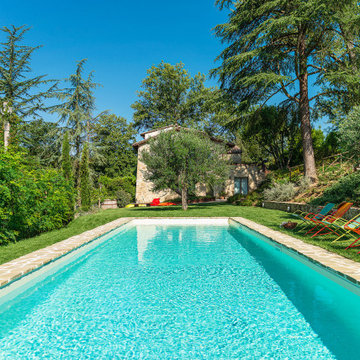
Ispirazione per una grande piscina mediterranea rettangolare davanti casa con una dépendance a bordo piscina e pavimentazioni in pietra naturale

E.S. Templeton Signature Landscapes
Immagine di una grande piscina naturale stile rurale personalizzata dietro casa con una dépendance a bordo piscina e pavimentazioni in pietra naturale
Immagine di una grande piscina naturale stile rurale personalizzata dietro casa con una dépendance a bordo piscina e pavimentazioni in pietra naturale

Immagine di una grande piscina monocorsia tradizionale rettangolare dietro casa con una dépendance a bordo piscina e pavimentazioni in mattoni

This steel and wood covered patio makes for a great outdoor living and dining area overlooking the pool There is also a pool cabana with a fireplace and a TV for lounging poolside.

We were contacted by a family named Pesek who lived near Memorial Drive on the West side of Houston. They lived in a stately home built in the late 1950’s. Many years back, they had contracted a local pool company to install an old lagoon-style pool, which they had since grown tired of. When they initially called us, they wanted to know if we could build them an outdoor room at the far end of the swimming pool. We scheduled a free consultation at a time convenient to them, and we drove out to their residence to take a look at the property.
After a quick survey of the back yard, rear of the home, and the swimming pool, we determined that building an outdoor room as an addition to their existing landscaping design would not bring them the results they expected. The pool was visibly dated with an early “70’s” look, which not only clashed with the late 50’s style of home architecture, but guaranteed an even greater clash with any modern-style outdoor room we constructed. Luckily for the Peseks, we offered an even better landscaping plan than the one they had hoped for.
We proposed the construction of a new outdoor room and an entirely new swimming pool. Both of these new structures would be built around the classical geometry of proportional right angles. This would allow a very modern design to compliment an older home, because basic geometric patterns are universal in many architectural designs used throughout history. In this case, both the swimming pool and the outdoor rooms were designed as interrelated quadrilateral forms with proportional right angles that created the illusion of lengthened distance and a sense of Classical elegance. This proved a perfect complement to a house that had originally been built as a symbolic emblem of a simpler, more rugged and absolute era.
Though reminiscent of classical design and complimentary to the conservative design of the home, the interior of the outdoor room was ultra-modern in its array of comfort and convenience. The Peseks felt this would be a great place to hold birthday parties for their child. With this new outdoor room, the Peseks could take the party outside at any time of day or night, and at any time of year. We also built the structure to be fully functional as an outdoor kitchen as well as an outdoor entertainment area. There was a smoker, a refrigerator, an ice maker, and a water heater—all intended to eliminate any need to return to the house once the party began. Seating and entertainment systems were also added to provide state of the art fun for adults and children alike. We installed a flat-screen plasma TV, and we wired it for cable.
The swimming pool was built between the outdoor room and the rear entrance to the house. We got rid of the old lagoon-pool design which geometrically clashed with the right angles of the house and outdoor room. We then had a completely new pool built, in the shape of a rectangle, with a rather innovative coping design.
We showcased the pool with a coping that rose perpendicular to the ground out of the stone patio surface. This reinforced our blend of contemporary look with classical right angles. We saved the client an enormous amount of money on travertine by setting the coping so that it does not overhang with the tile. Because the ground between the house and the outdoor room gradually dropped in grade, we used the natural slope of the ground to create another perpendicular right angle at the end of the pool. Here, we installed a waterfall which spilled over into a heated spa. Although the spa was fed from within itself, it was built to look as though water was coming from within the pool.
The ultimate result of all of this is a new sense of visual “ebb and flow,” so to speak. When Mr. Pesek sits in his couch facing his house, the earth appears to rise up first into an illuminated pool which leads the way up the steps to his home. When he sits in his spa facing the other direction, the earth rises up like a doorway to his outdoor room, where he can comfortably relax in the water while he watches TV. For more the 20 years Exterior Worlds has specialized in servicing many of Houston's fine neighborhoods.

This stunning pool has an Antigua Pebble finish, tanning ledge and 5 bar seats. The L-shaped, open-air cabana houses an outdoor living room with a custom fire table, a large kitchen with stainless steel appliances including a sink, refrigerator, wine cooler and grill, a spacious dining and bar area with leathered granite counter tops and a spa like bathroom with an outdoor shower making it perfect for entertaining both small family cookouts and large parties.
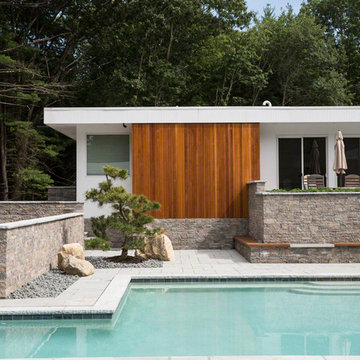
Greg Saunders
Immagine di una piscina contemporanea personalizzata di medie dimensioni e dietro casa con una dépendance a bordo piscina e piastrelle
Immagine di una piscina contemporanea personalizzata di medie dimensioni e dietro casa con una dépendance a bordo piscina e piastrelle

The pool features a submerged spa and gradual entry platforms. Robert Benson Photography.
Foto di una piscina country rettangolare di medie dimensioni e dietro casa con una dépendance a bordo piscina
Foto di una piscina country rettangolare di medie dimensioni e dietro casa con una dépendance a bordo piscina
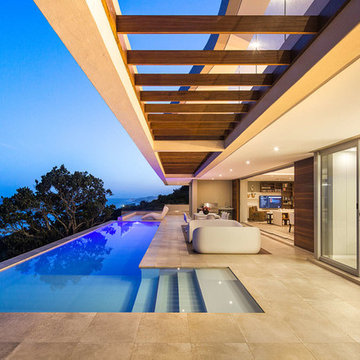
Floor: Unika Ecru 30x120.
Project by Metropole architects studio.
Ispirazione per una piscina minimal a "L" con una dépendance a bordo piscina
Ispirazione per una piscina minimal a "L" con una dépendance a bordo piscina
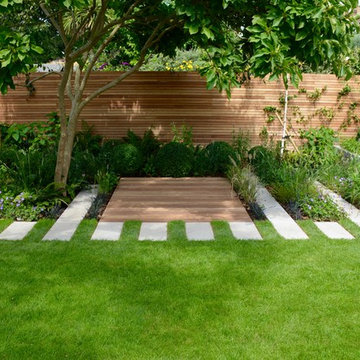
Immagine di un laghetto da giardino minimal esposto in pieno sole di medie dimensioni e dietro casa in estate con pavimentazioni in pietra naturale
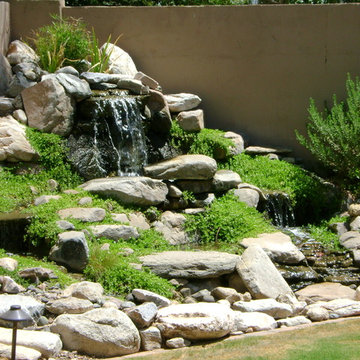
The new waterfall is now a place that the birds REALLY enjoy!
Esempio di un piccolo laghetto da giardino mediterraneo esposto in pieno sole dietro casa
Esempio di un piccolo laghetto da giardino mediterraneo esposto in pieno sole dietro casa
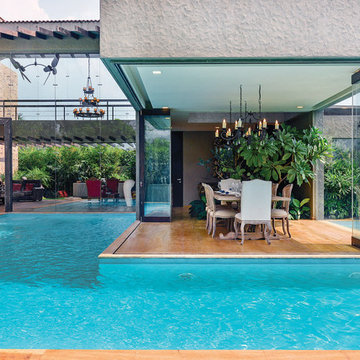
Prachi Damle Photography
Foto di una piscina design personalizzata dietro casa con una dépendance a bordo piscina
Foto di una piscina design personalizzata dietro casa con una dépendance a bordo piscina
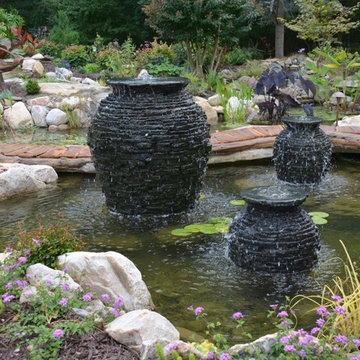
Foto di un grande laghetto da giardino classico esposto in pieno sole dietro casa con pacciame
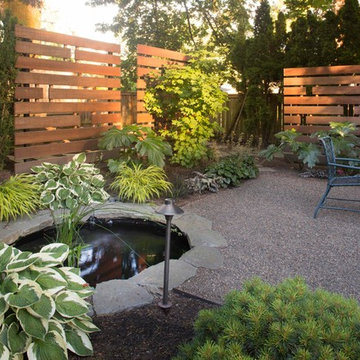
Stephen Cridland
Foto di un giardino design esposto a mezz'ombra dietro casa e di medie dimensioni con pavimentazioni in cemento
Foto di un giardino design esposto a mezz'ombra dietro casa e di medie dimensioni con pavimentazioni in cemento
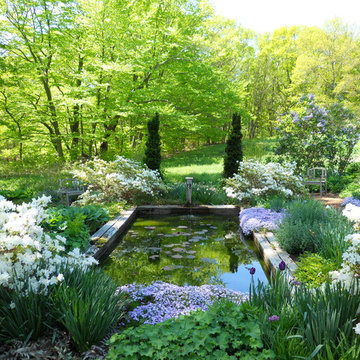
Blue & White Garden with rectangular lily pond; azaleas, tree peonies, assorted spring bulbs, perennials and flowering shrubs. Display Garden, Seekonk, MA.
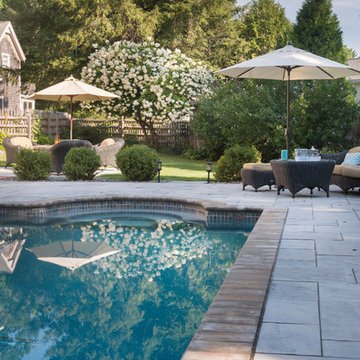
This family friendly shape lends itself toward games and relaxation. The fiberglass pool ranges in depth from 3.6' to 6'. Aberdeen pavers from Techo-bloc mimic natural stone but do not retain the heat, therefore staying cool to the touch.
Photo Credit: Nat Rea
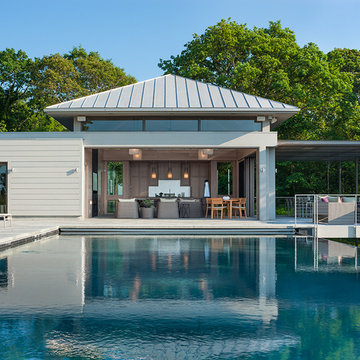
Foster Associates Architects, Stimson Associates Landscape Architects, Warren Jagger Photography
Ispirazione per una grande piscina contemporanea rettangolare dietro casa con una dépendance a bordo piscina e lastre di cemento
Ispirazione per una grande piscina contemporanea rettangolare dietro casa con una dépendance a bordo piscina e lastre di cemento
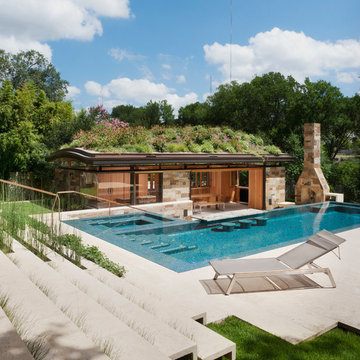
Photo Whit Preston
Immagine di una piscina contemporanea a "L" dietro casa con una dépendance a bordo piscina
Immagine di una piscina contemporanea a "L" dietro casa con una dépendance a bordo piscina
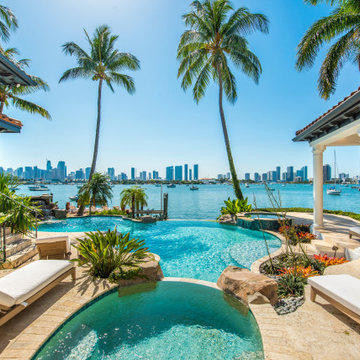
Welcome to Dream Coast Builders, your premier choice for beach house construction, home additions, home remodeling, and custom homes in Clearwater, FL. Our team specializes in creating stunning coastal properties that perfectly capture the essence of beachfront living.
At Dream Coast Builders, we understand the importance of creating spaces that reflect your unique style and preferences. Whether you're dreaming of a beach house with panoramic views of the ocean, a luxurious pool house for entertaining guests, or a custom home designed to meet your every need, we have the expertise to bring your vision to life.
With our comprehensive range of services, including exterior remodeling, construction services, and pool house design, we can handle every aspect of your project from start to finish. Our team of experienced professionals is dedicated to delivering exceptional results and ensuring your complete satisfaction.
When you choose Dream Coast Builders, you can trust that your project will be completed to the highest standards of quality and craftsmanship. From concept to completion, we'll work closely with you to turn your dreams into reality.
Contact us today to learn more about our services and schedule a consultation. Let us help you create the beach house of your dreams.
Contact Us Today to Embark on the Journey of Transforming Your Space Into a True Masterpiece.
https://dreamcoastbuilders.com
Laghetti Esterni con una dépendance a bordo piscina - Foto e idee
1





