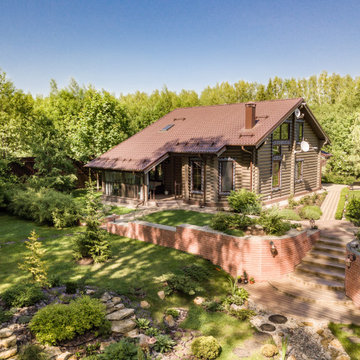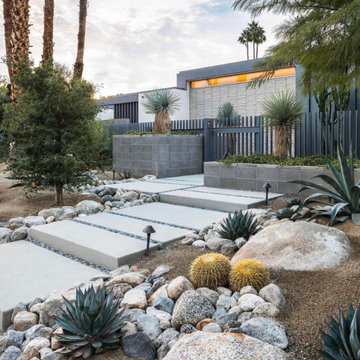Laghetti da Giardino con scale - Foto e idee
Filtra anche per:
Budget
Ordina per:Popolari oggi
1 - 20 di 7.706 foto
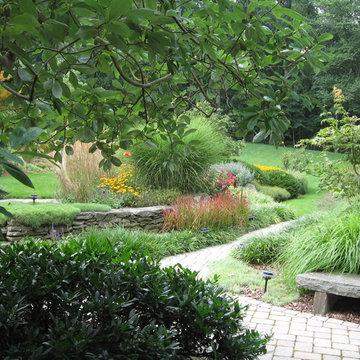
Ispirazione per un grande giardino formale tradizionale esposto in pieno sole dietro casa in estate con pavimentazioni in mattoni e scale
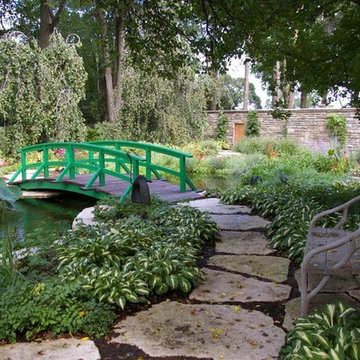
Immagine di un giardino chic esposto in pieno sole di medie dimensioni e dietro casa in primavera con pavimentazioni in pietra naturale

Photographer: Roger Foley
Esempio di un giardino formale tradizionale esposto in pieno sole davanti casa con scale
Esempio di un giardino formale tradizionale esposto in pieno sole davanti casa con scale

Karen Bussolini
Foto di un giardino chic esposto a mezz'ombra di medie dimensioni e dietro casa con pavimentazioni in pietra naturale e scale
Foto di un giardino chic esposto a mezz'ombra di medie dimensioni e dietro casa con pavimentazioni in pietra naturale e scale
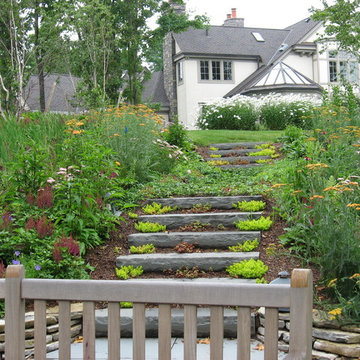
Idee per un giardino chic in estate con un pendio, una collina o una riva, pavimentazioni in pietra naturale e scale
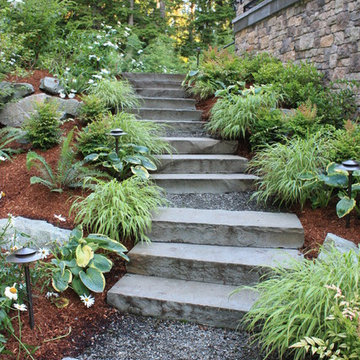
Esempio di un grande giardino formale contemporaneo esposto a mezz'ombra dietro casa in primavera con pavimentazioni in pietra naturale e scale

A local Houston art collector hired us to create a low maintenance, sophisticated, contemporary landscape design. She wanted her property to compliment her eclectic taste in architecture, outdoor sculpture, and modern art. Her house was built with a minimalist approach to decoration, emphasizing right angles and windows instead of architectural keynotes. The west wing of the house was only one story, while the east wing was two-story. The windows in both wings were larger than usual, so that visitors could see her art collection from the home’s exterior. Near one of the large rear windows, there was an abstract metal sculpture designed in the form of a spiral.
When she initially contacted us, the surrounding property had only a few trees and indigenous grass as vegetation. This was actually a good beginning point with us, because it allowed us to develop a contemporary landscape design that featured a very linear, crisp look supportive of the home and its contents. We began by planting a garden around the large contemporary sculpture near the window. Landscape designers planted horsetail reed under windows, along the sides of the home, and around the corners. This vegetation is very resilient and hardy, and requires little trimming, weeding, or mulching. This helped unite the diverse elements of sculpture, contemporary architecture, and landscape design into a more fluid harmony that preserved the proportions of each unique element, but eliminated any tendency for the elements to clash with one another.
We then added two stonework designs to the landscape surrounding the contemporary art collection and home. The first was a linear walkway we build from concrete pads purchased through a retail vendor as a cost-saving benefit to our client. We created this walkway to follow the perimeter of the home so that visitors could walk around the entire property and admire the outdoor sculptures and the collections of modern art visible through the windows. This was especially enjoyable at night, when the entire home was brightly lit from within.
To add a touch of tranquility and quite repose to the stark right angles of the home and surrounding contemporary landscape, we designed a special seating area toward the northwest corner of the property. We wanted to create a sense of contemplation in this area, so we departed from the linear and angular designs of the surrounding landscape and established a theme of circular geometry. We laid down gravel as ground cover, then placed large, circular pads arranged like giant stepping stones that led up to a stone patio filled with chairs. The shape of the granite pads and the contours of the graveled area further complimented the spirals and turns in the outdoor metal sculpture, and balanced the entire contemporary landscape design with proportional geometric forms of lines, angles, and curves.
This particular contemporary landscape design also has a sense of movement attached to it. All stonework leads to a destination of some sort. The linear pathway provides a guided tour around the home, garden, and modern art collection. The granite pathway stones create movement toward separate space where the entire experience of art, vegetation, and architecture can be viewed and experienced as a unity.
Contemporary landscaping designs like create form out of feeling by using basic geometric forms and variations of forms. Sometimes very stark forms are used to create a sense of absolutism or contrast. At other times, forms are blended, or even distorted to suggest a sense of complex emotion, or a sense of multi-dimensional reality. The exact nature of the design is always highly subjective, and developed on a case-by-case basis with the client.
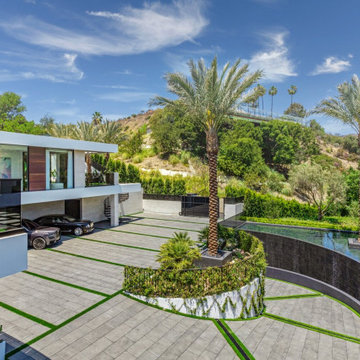
Bundy Drive Brentwood, Los Angeles modern luxury home with circular driveway design. Photo by Simon Berlyn.
Ispirazione per un grande giardino minimalista esposto in pieno sole davanti casa con recinzione in pietra
Ispirazione per un grande giardino minimalista esposto in pieno sole davanti casa con recinzione in pietra
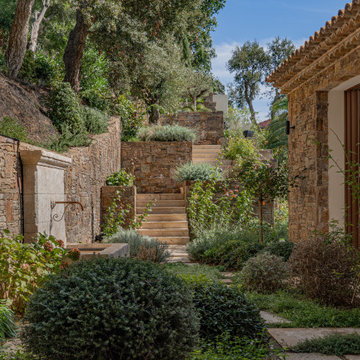
Foto di un grande giardino mediterraneo dietro casa con scale

Balinese style water garden including a pond less waterfall and 18’ stream, crossed by a custom made wooden bridge and stone mosaic pathway. 12’ x 16’ Pergola custom built to enjoy the sound of the running water.
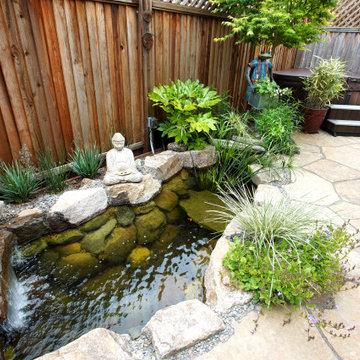
Small and tranquil, this urban space makes use of the limited area to create a spa-like flow.
Idee per un piccolo giardino etnico esposto a mezz'ombra nel cortile laterale con pavimentazioni in pietra naturale
Idee per un piccolo giardino etnico esposto a mezz'ombra nel cortile laterale con pavimentazioni in pietra naturale
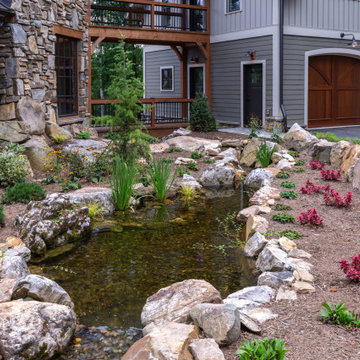
Ispirazione per un ampio giardino american style esposto a mezz'ombra davanti casa con sassi di fiume
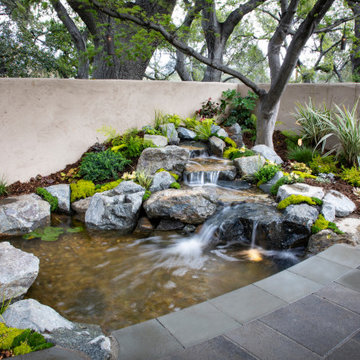
Welcome to our design space at the Pasadena Showcase House of Design. This “oasis” features a beautiful collection of koi fish, gracefully swimming in a 5’x8’ pond.
Our modern, clean-cut paver patio is customized to intertwine with large seating boulders. By bringing the pathway right to the edge of the pond, we showcase our favorite cantilever effect. Softening the design, California-friendly plants and a stunning live plant wall surrounds the area, while lights can be seen hanging from the trees, extending the ambiance into the evening hours.
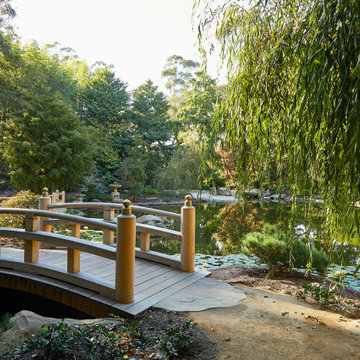
The Lotusland Japanese Garden renovation. Photo by Jack Coyier and the bridge design by Arcadia Studio
Idee per un giardino etnico
Idee per un giardino etnico
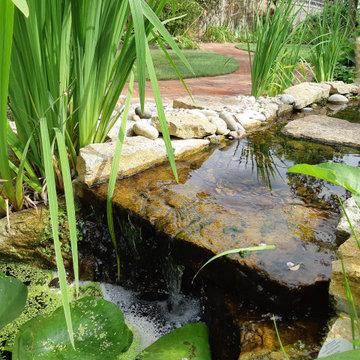
Water cascading into the pond
Foto di un laghetto da giardino country di medie dimensioni e dietro casa con sassi di fiume
Foto di un laghetto da giardino country di medie dimensioni e dietro casa con sassi di fiume
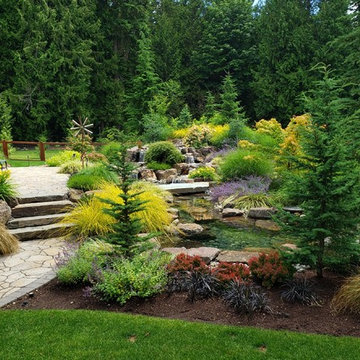
Idee per un laghetto da giardino chic dietro casa con pavimentazioni in pietra naturale
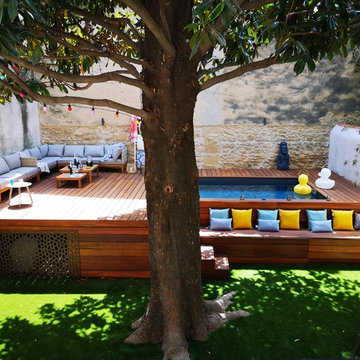
Jardin après travaux
Crédits photos La Nostra Secrets d'Intérieur, toutes utilisations est strictement interdite
Esempio di un piccolo giardino contemporaneo esposto in pieno sole in cortile in estate con pedane
Esempio di un piccolo giardino contemporaneo esposto in pieno sole in cortile in estate con pedane
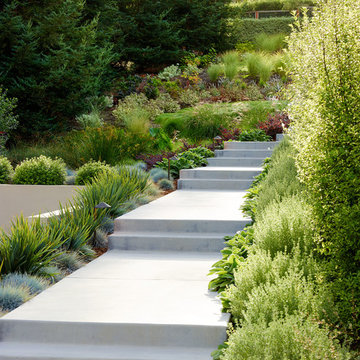
Marion Brenner Photography
Foto di un grande giardino xeriscape contemporaneo esposto in pieno sole davanti casa con scale
Foto di un grande giardino xeriscape contemporaneo esposto in pieno sole davanti casa con scale
Laghetti da Giardino con scale - Foto e idee
1
