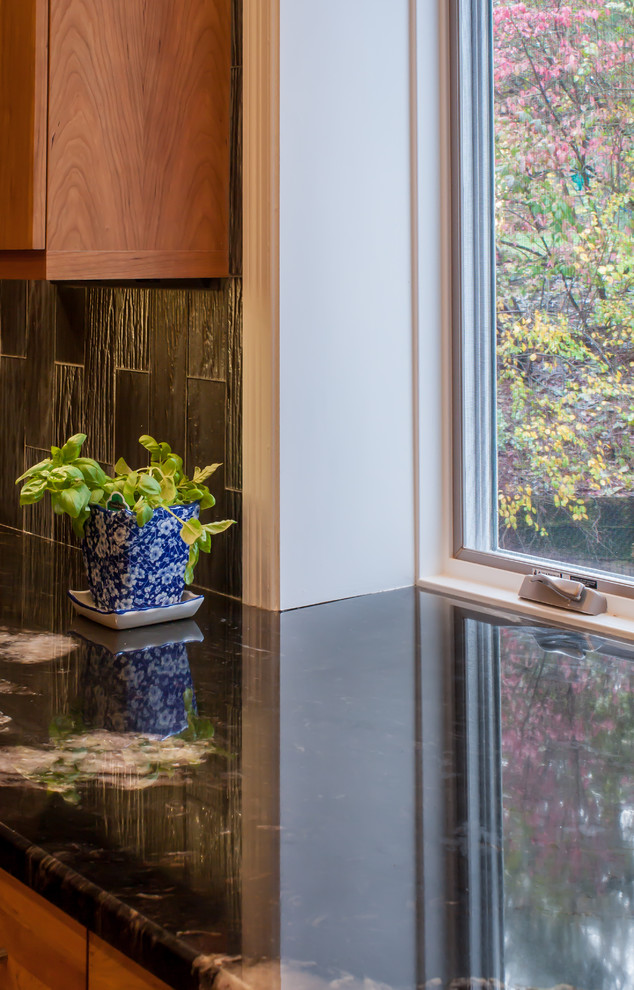
Kitchen Remodel Acton MA
This project included opening up the narrow doorway to the dining room and removing the partition wall to the family room. The results allow for “open concept” spaces that combine the kitchen with the surrounding rooms.
The first thing you notice when you enter the kitchen is the Black Onyx and quartz counter tops. The upscale fixtures combined with the Miele appliance group take the look over the top! The view from the new peninsula with integrated seating into the family room is spacious and family friendly.
The window over the sink was bumped out by a foot to allow the counter top to extend into the sill space. This added space combined with the vertical tile on the backsplash helps to extend the feeling of “more space” around the room. A crystal chandelier adds a touch of elegance over the new integrated seating!
