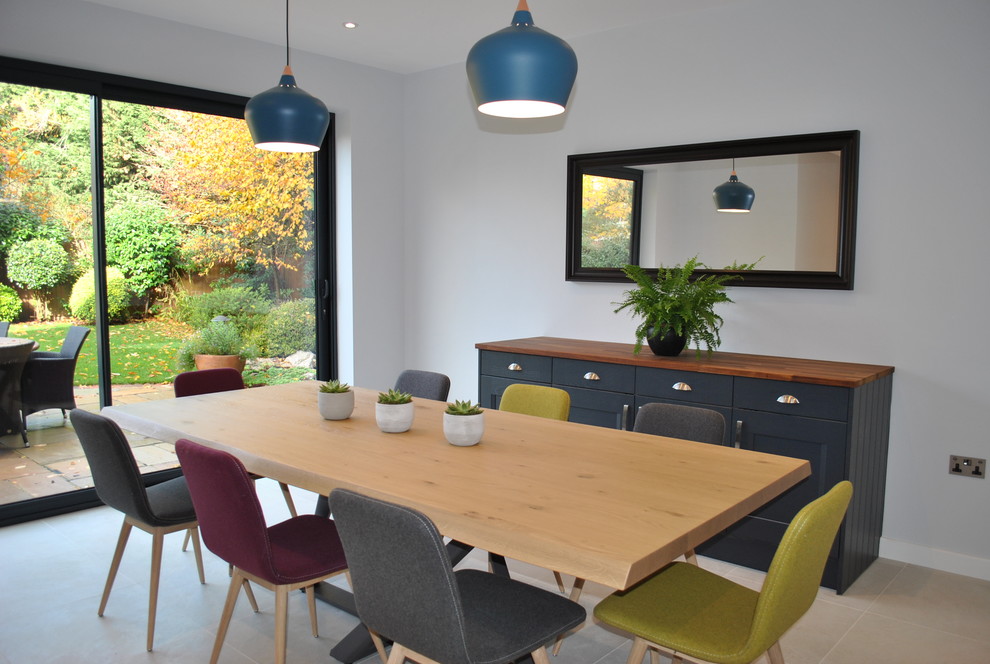
Kitchen /Dining Re-Design
Our client asked us to redesign their kitchen and dining area to make it a more modern space which had a nice flow. Due to the original shape of the room, it felt disjointed. We created a utility room in the garage which allowed us to knock through and take the existing utility room into the new kitchen. We then added a modern shaker kitchen with an accent island. We took the accent units into the dining room to create a lovely sideboard to tie the two areas together. We added a beautiful wooden dining table and chairs in a combination of vibrant colours. We added pendant lights over the dining table. We also added anthracite sliding doors to really open up the space and give it a contemporary aesthetic. The client loves it and so do we!

Nice table and chairs set, good to have different colours