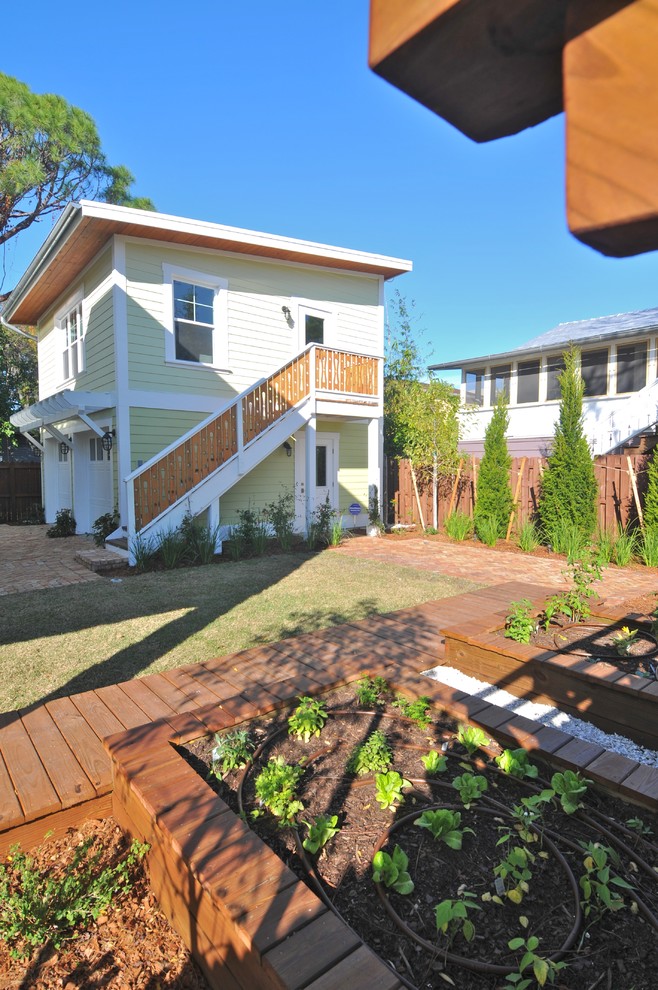
Josh Wynne Construction
Florida native landscape designated an Urban Wildlife Habitat by the NWF. The detached garage features a full living suite above. The lot is only 4900 sqft. The privacy fence and picket were designed to reflect an urban skyline. The balustrade is custom cypress and is designed in the custom of Key West style homes, demonstrating the home owner's line of work. In this case, you can see the propellers cut in alongside levels (I snuck myself in there a bit as well). The soffits are 30" cypress. The roofs are Energy Star and topped with peel and stick solar photovoltaics. All of the rain is diverted into above ground cisterns hidden behind the garage. LEED-H Platinum certified to a score of 110 (formerly the highest score in America) Photo by Matt McCorteney

Stairs to Deck