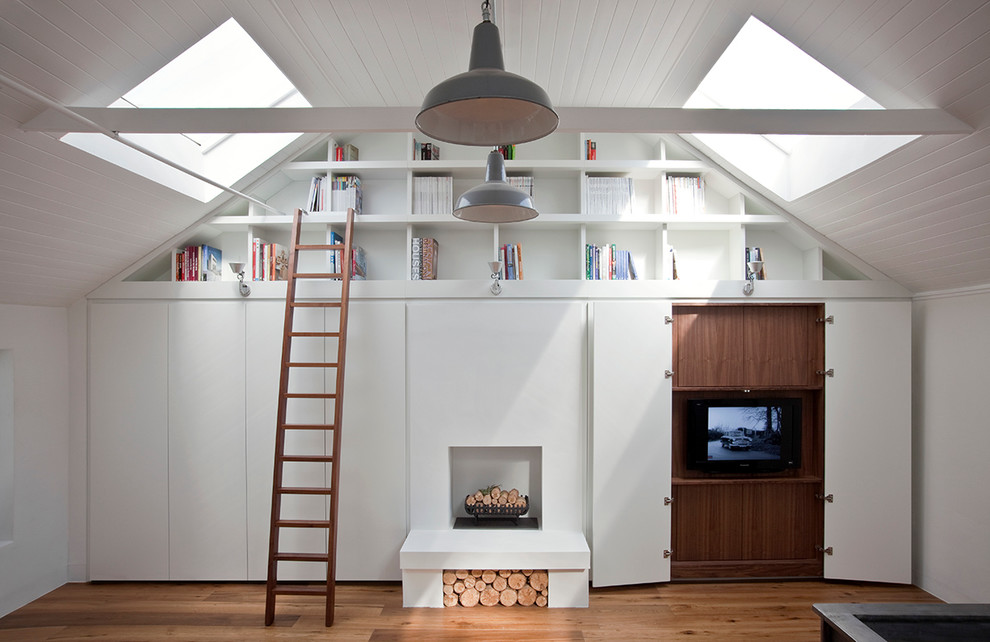
Jack Trench Bespoke Kitchens - Camden Mews
We worked closely with our client and their architect as part of a major refurbishment project on this Camden Mews house. On the first floor the architects transformed the space into an airy open plan living and dining area. The kitchen has been designed as a linear full-height elevation to really make the most of the original exposed beams and pitched roof. An integrated ladder in solid Walnut provides access to high-level storage.
- Composite stone, Corian, paint lacquered finish, solid and veneered Walnut, bespoke stainless steel cladding.
- Appliances: Bosch double oven, mircrowave, gas hob, integrated coffee machine.
- A full height linear kitchen and living area featuring fireplace, elevated storage, integrated ladder and under-plinth lighting. Additional works in study and master bedroom.
Architect: Knott Architects
Photography Richard Brine

Idea for master closet