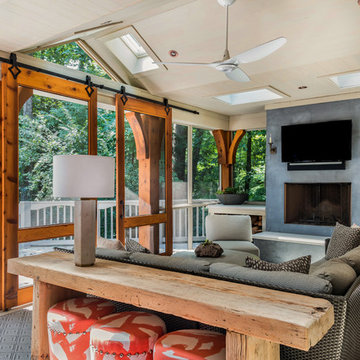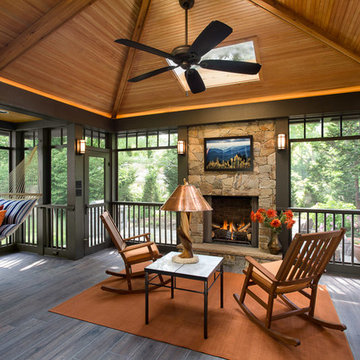Patii e Portici con con illuminazione - Foto e idee
Filtra anche per:
Budget
Ordina per:Popolari oggi
1 - 20 di 808 foto
1 di 2

This timber column porch replaced a small portico. It features a 7.5' x 24' premium quality pressure treated porch floor. Porch beam wraps, fascia, trim are all cedar. A shed-style, standing seam metal roof is featured in a burnished slate color. The porch also includes a ceiling fan and recessed lighting.

Custom outdoor Screen Porch with Scandinavian accents, teak dining table, woven dining chairs, and custom outdoor living furniture
Immagine di un portico stile rurale di medie dimensioni e dietro casa con piastrelle, un tetto a sbalzo e con illuminazione
Immagine di un portico stile rurale di medie dimensioni e dietro casa con piastrelle, un tetto a sbalzo e con illuminazione
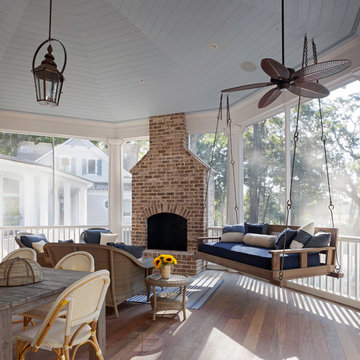
richard leo johnson/atlantic archives
Immagine di un portico tradizionale con pedane, un tetto a sbalzo e con illuminazione
Immagine di un portico tradizionale con pedane, un tetto a sbalzo e con illuminazione

Photos by Spacecrafting
Immagine di un portico tradizionale dietro casa con pedane, un tetto a sbalzo e con illuminazione
Immagine di un portico tradizionale dietro casa con pedane, un tetto a sbalzo e con illuminazione

Tuscan Columns & Brick Porch
Immagine di un grande portico chic davanti casa con pavimentazioni in mattoni, un tetto a sbalzo e con illuminazione
Immagine di un grande portico chic davanti casa con pavimentazioni in mattoni, un tetto a sbalzo e con illuminazione
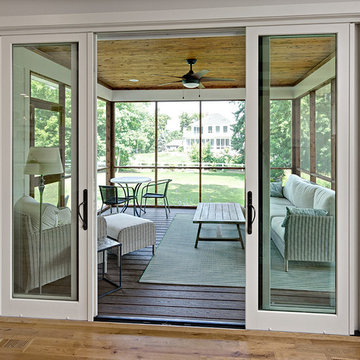
Photo Credit: Ehlen Creative http://www.ehlencreative.com/e/residential-interior-photography/

Immagine di un portico country con pavimentazioni in pietra naturale, un tetto a sbalzo e con illuminazione
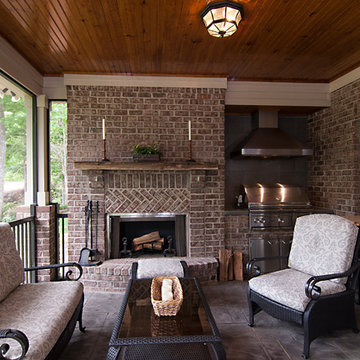
Esempio di un portico chic di medie dimensioni e dietro casa con un tetto a sbalzo, pavimentazioni in pietra naturale e con illuminazione
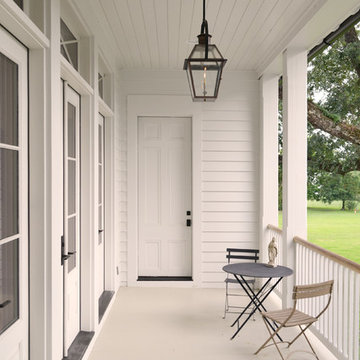
Immagine di un portico chic con pedane, un tetto a sbalzo e con illuminazione
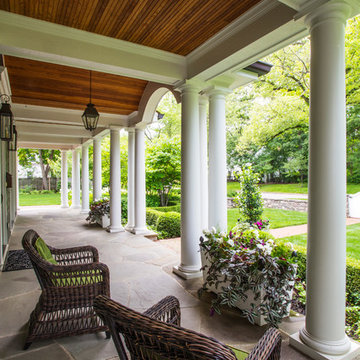
Credit: Linda Oyama Bryan
Immagine di un grande portico american style davanti casa con pavimentazioni in pietra naturale, un tetto a sbalzo e con illuminazione
Immagine di un grande portico american style davanti casa con pavimentazioni in pietra naturale, un tetto a sbalzo e con illuminazione

This transitional timber frame home features a wrap-around porch designed to take advantage of its lakeside setting and mountain views. Natural stone, including river rock, granite and Tennessee field stone, is combined with wavy edge siding and a cedar shingle roof to marry the exterior of the home with it surroundings. Casually elegant interiors flow into generous outdoor living spaces that highlight natural materials and create a connection between the indoors and outdoors.
Photography Credit: Rebecca Lehde, Inspiro 8 Studios
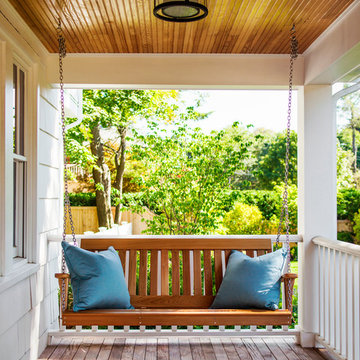
Architecture: LDa Architecture & Interiors
Interior Design: LDa Architecture & Interiors
Builder: Macomber Carpentry & Construction
Landscape Architect: Matthew Cunningham Landscape Design
Photographer: Sean Litchfield Photography
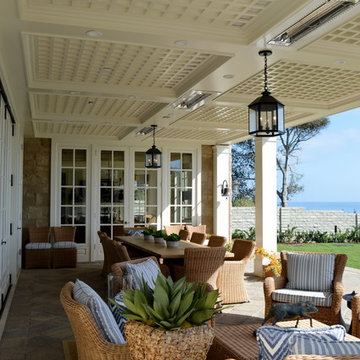
Beverly Hills based clients commissioned a vacation home for their family in Malibu, CA. Together with world renowned interior designer John Cottrell, we conceived a 10,000 sq. ft. Pennsylvania Stone Farm House. The stone was quarried from the Midwest and is complemented by a steep French slate roof. The site is situated on a 2 1/2 acre bluff with a panoramic view stretching from Paradise Cove to Catalina Island. This resplendent retreat immediately relaxes the mind and body as one is lead from the circular drive court through an arched portico with paneled wood gates into a quiet lawned courtyard. The garden and reflective lap pool and spa are sheltered from harsh elements by the two wings of the house. A glass French lite Dutch entrance door is discretely located at the end of an outdoor colonnade.
Architect: Ward Jewell Architect, AIA
Interior Designer: John Cottrell
Landscape Designer: Doug Levy
Construction: David Moline Builders
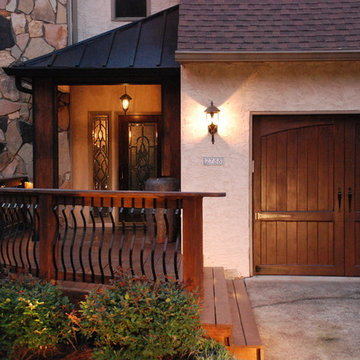
Victor Smith
Idee per un portico minimalista di medie dimensioni e davanti casa con con illuminazione
Idee per un portico minimalista di medie dimensioni e davanti casa con con illuminazione
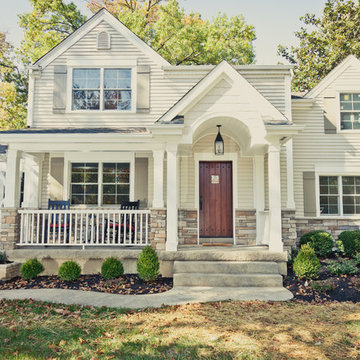
Kyle Cannon
Idee per un portico classico di medie dimensioni e davanti casa con lastre di cemento, un tetto a sbalzo e con illuminazione
Idee per un portico classico di medie dimensioni e davanti casa con lastre di cemento, un tetto a sbalzo e con illuminazione
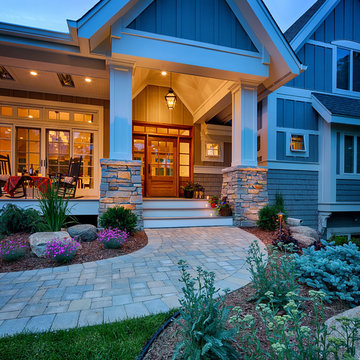
Tabor Group Landscape
www.taborlandscape.com
Ispirazione per un grande portico american style davanti casa con pedane, un tetto a sbalzo e con illuminazione
Ispirazione per un grande portico american style davanti casa con pedane, un tetto a sbalzo e con illuminazione

This project was a Guest House for a long time Battle Associates Client. Smaller, smaller, smaller the owners kept saying about the guest cottage right on the water's edge. The result was an intimate, almost diminutive, two bedroom cottage for extended family visitors. White beadboard interiors and natural wood structure keep the house light and airy. The fold-away door to the screen porch allows the space to flow beautifully.
Photographer: Nancy Belluscio
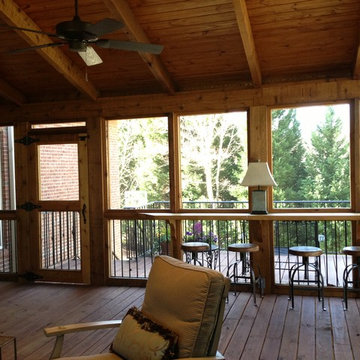
Dewayne Wood
Immagine di un portico classico di medie dimensioni e dietro casa con pedane, un tetto a sbalzo e con illuminazione
Immagine di un portico classico di medie dimensioni e dietro casa con pedane, un tetto a sbalzo e con illuminazione
Patii e Portici con con illuminazione - Foto e idee
1
