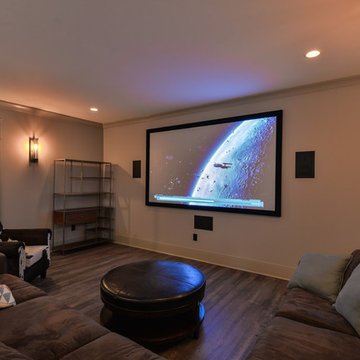Home Theatre marroni con pareti grigie - Foto e idee per arredare
Filtra anche per:
Budget
Ordina per:Popolari oggi
1 - 20 di 887 foto
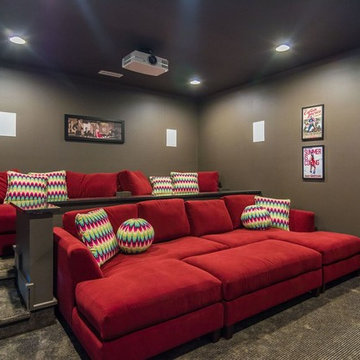
Ispirazione per un home theatre classico di medie dimensioni e chiuso con pareti grigie, moquette, schermo di proiezione e pavimento grigio
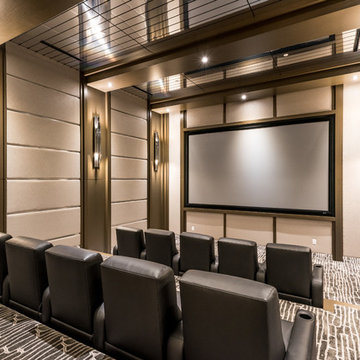
Modern theater room with seating up to 10.
Ispirazione per un grande home theatre design chiuso con moquette, schermo di proiezione, pareti grigie e pavimento grigio
Ispirazione per un grande home theatre design chiuso con moquette, schermo di proiezione, pareti grigie e pavimento grigio
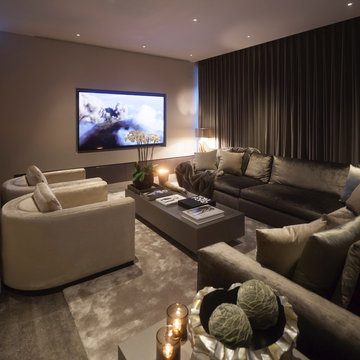
A stylish cinema room / lounge. Designed into the space is a retractable acoustic cinema screen as well as an 85” 4KTV with plastered into the walls Amina speakers, giving the recessed TV pride of place once the cinema screen is retracted. With stylish built in media storage underneath, with walnut veneer shelving. John Cullen Lighting throughout on a Lutron system alongside the luxury velvet and voile curtains, which are all fully automated and linked to the Crestron Home Automation system. With underfloor heating throughout and tiled in a large format stunning porcelain tile. Stylish corner sofa in a gorgeous velour fabric and scatter cushions, in soft calming luxury colour tones. The large carpet rug, which is a silk mix adds luxury and oppulence to the interior and creates a welcoming feel to the interior. Contemporary style display cabinet and coffee table in a variety of sizes, woods and colours. With drift wood style lamp and cube tables. Home Cinema Kaleidescape system as part of the Crestron Home Automation which we design and build into all of our projects. A luxury, inviting, stylish cinema room - lounge with luxury fabrics, materials and technology. All furniture items and accessories are available through Janey Butler Interiors. Contact us for more information and details.
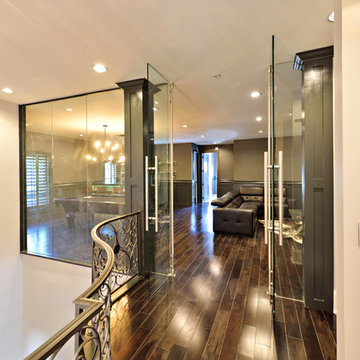
The remodel of this home included changes to almost every interior space as well as some exterior portions of the home. We worked closely with the homeowner to totally transform the home from a dated traditional look to a more contemporary, open design. This involved the removal of interior walls and adding lots of glass to maximize natural light and views to the exterior. The entry door was emphasized to be more visible from the street. The kitchen was completely redesigned with taller cabinets and more neutral tones for a brighter look. The lofted "Club Room" is a major feature of the home, accommodating a billiards table, movie projector and full wet bar. All of the bathrooms in the home were remodeled as well. Updates also included adding a covered lanai, outdoor kitchen, and living area to the back of the home.
Photo taken by Alex Andreakos of Design Styles Architecture
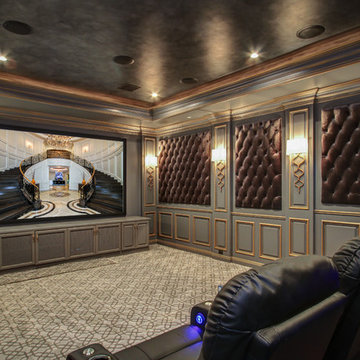
UNKNOWN
Idee per un home theatre classico di medie dimensioni e chiuso con pareti grigie, moquette e schermo di proiezione
Idee per un home theatre classico di medie dimensioni e chiuso con pareti grigie, moquette e schermo di proiezione
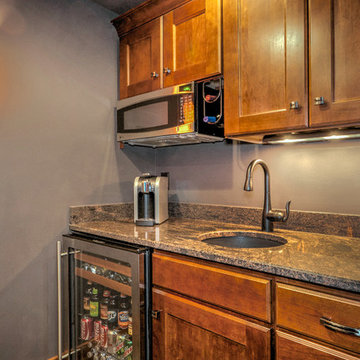
This snack bar let's everybody entertain their friends and family while movie watching without leaving the comfort of the room.
Esempio di un home theatre chic di medie dimensioni e chiuso con pareti grigie, moquette e schermo di proiezione
Esempio di un home theatre chic di medie dimensioni e chiuso con pareti grigie, moquette e schermo di proiezione
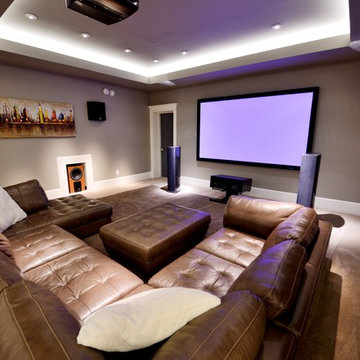
Designed and built by Terramor Homes in Raleigh, NC. We wanted a theater like area, but without the formality of theater seats. We designed the room to accommodate for a large 3 sided, low back modern-lined leather sectional. This was the perfect comfortable seating to accomplish full view of the full wall screened projector theater area as well as seating for game nights and any other casual family relaxing. Behind that space with full accessibility, we created a bar that served the purpose of seating and again, impressive creations.
Photography: M. Eric Honeycutt
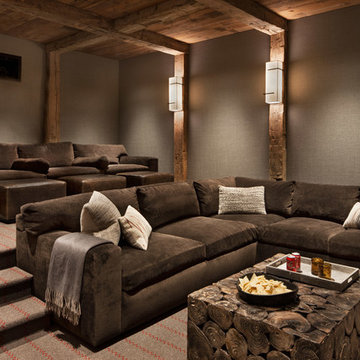
Immagine di un grande home theatre rustico chiuso con pareti grigie, moquette e pavimento grigio
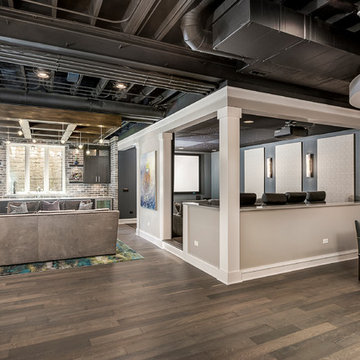
Marina Storm
Idee per un home theatre minimal di medie dimensioni e aperto con pareti grigie, parquet scuro, schermo di proiezione e pavimento marrone
Idee per un home theatre minimal di medie dimensioni e aperto con pareti grigie, parquet scuro, schermo di proiezione e pavimento marrone
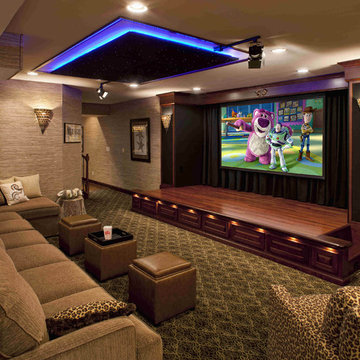
Home Theater includes a stage for family band concerts. The adjoining bar area adds to the family entertaining area. This project won National awards from NARI and Electronic House. The Theater gear was supplied and installed by Media Rooms' electronic integration department. The Theater proscenium, Stage and Bar were designed & fabricated in the In-House Cabinet shop of Media Rooms Inc.
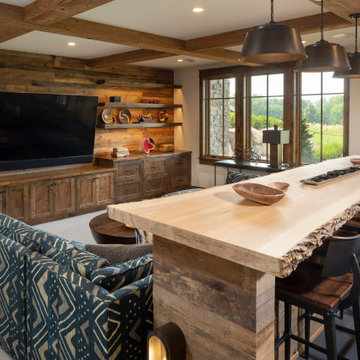
Incredible open concept theatre room with raised barn wood accent drink ledge with tree slab with live edge (bark still on!)
Reclaimed barn wood accents adorn the ceiling and back wall of TV with floating shelves.
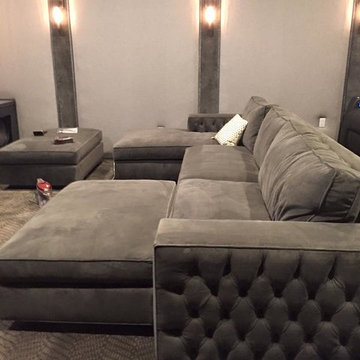
Home Entertainment Theater.
Idee per un grande home theatre contemporaneo chiuso con pareti grigie e moquette
Idee per un grande home theatre contemporaneo chiuso con pareti grigie e moquette
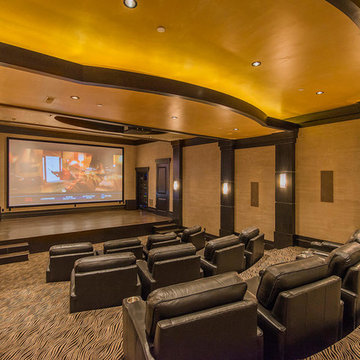
Immagine di un grande home theatre classico chiuso con pareti grigie, moquette, schermo di proiezione e pavimento multicolore
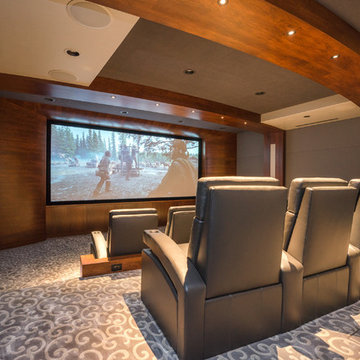
Red Hog Media
Ispirazione per un grande home theatre minimal chiuso con pareti grigie, moquette, schermo di proiezione e pavimento grigio
Ispirazione per un grande home theatre minimal chiuso con pareti grigie, moquette, schermo di proiezione e pavimento grigio
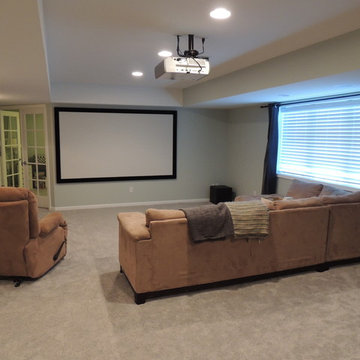
Esempio di un home theatre chic di medie dimensioni con pareti grigie e moquette
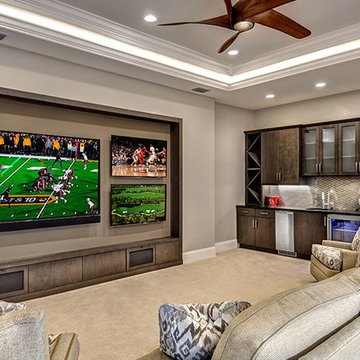
© Photography by M.E. Parker Productions, LLC
Ispirazione per un home theatre chic chiuso con pareti grigie, moquette e TV a parete
Ispirazione per un home theatre chic chiuso con pareti grigie, moquette e TV a parete
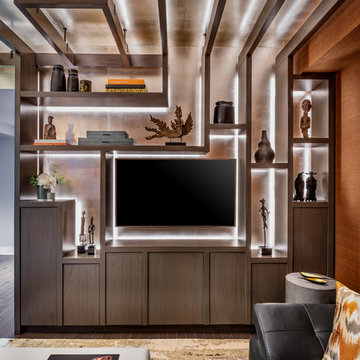
Media Room
Photography by Gillian Jackson
Idee per un piccolo home theatre minimal chiuso con pareti grigie, pavimento in legno massello medio, parete attrezzata e pavimento grigio
Idee per un piccolo home theatre minimal chiuso con pareti grigie, pavimento in legno massello medio, parete attrezzata e pavimento grigio
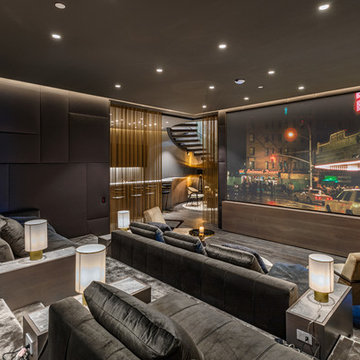
Ispirazione per un grande home theatre design aperto con pareti grigie, schermo di proiezione e pavimento marrone
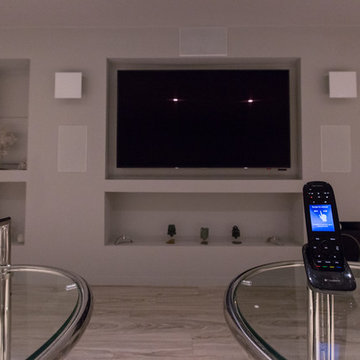
The customer requested that we include a c With this remote, the customer will be able to control the entire home theater system remotely.
Esempio di un grande home theatre minimalista aperto con pareti grigie, pavimento in bambù e TV a parete
Esempio di un grande home theatre minimalista aperto con pareti grigie, pavimento in bambù e TV a parete
Home Theatre marroni con pareti grigie - Foto e idee per arredare
1
