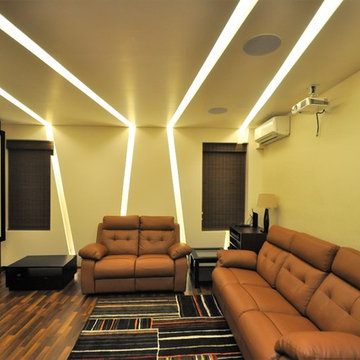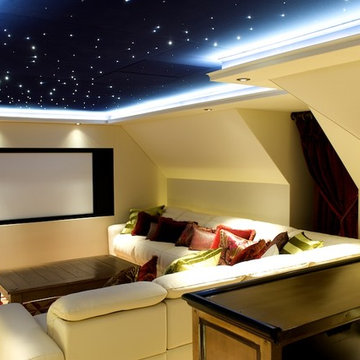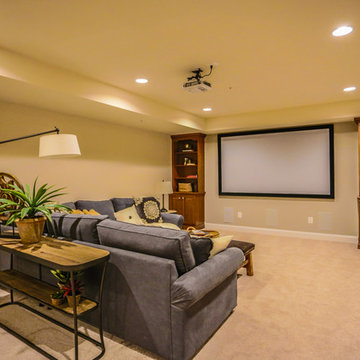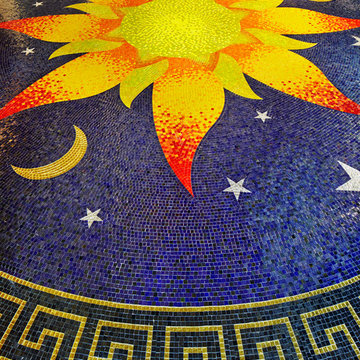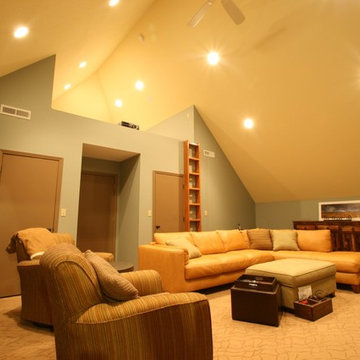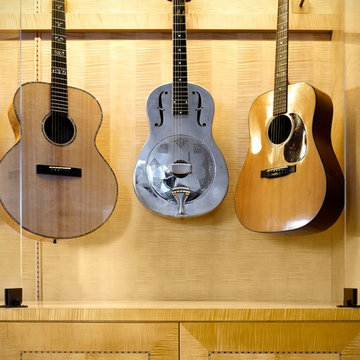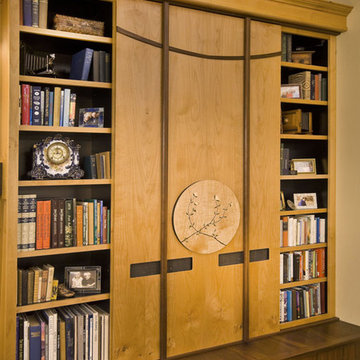Home Theatre gialli - Foto e idee per arredare

ローボードは縦ラインを無くして作って頂きましたので、白いガラリの横ラインがとてもキレイです。
中にはスピーカー、AV機器、エアコンが入っています。
テレビのリモコンでブルーレイレコーダーの操作とAVアンプの音量が調節できます。
Idee per un home theatre
Idee per un home theatre
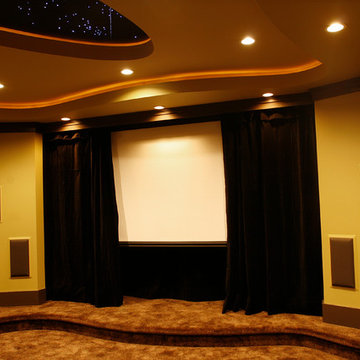
Multipurpose Media Room
Designed By:
Tony Smythe
Built By:
Hauge Construction Ltd.
Photographed By:
Dave Aharonian, Charla Huber, Vinnie Bobarino
Esempio di un grande home theatre design chiuso con pareti multicolore, moquette, schermo di proiezione e pavimento marrone
Esempio di un grande home theatre design chiuso con pareti multicolore, moquette, schermo di proiezione e pavimento marrone
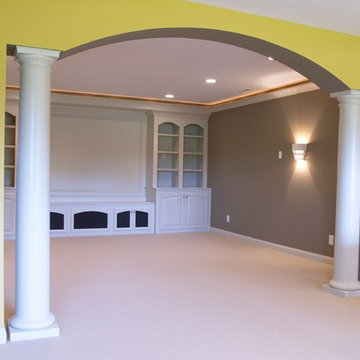
Dale Hanke
Ispirazione per un home theatre chic aperto con pareti beige e moquette
Ispirazione per un home theatre chic aperto con pareti beige e moquette
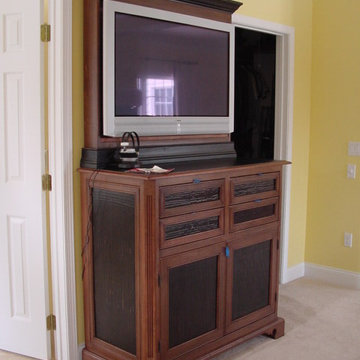
Various TV Entertainment Cabinets
Foto di un home theatre classico
Foto di un home theatre classico
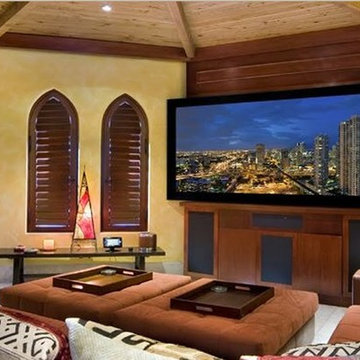
Villa Jasmine, the former home of Enrique Iglesias was completely re designed by Barbara Rubens. The architecture of this Miami waterfront Villa inspired the designer to create this Moroccan masterpiece fit for royalty. The color palate was designed with off white limestone used both on interior and exterior floor surfaces and dark exotic woods complemented by shades of rich reds, cranberry and the occasional use of gold and blue. Furnishings were selected from all over the world and when certain pieces could not be found Barbara custom designed and had fabricated furnishings such as the interior and exterior sofas, chairs tables, and accessories. Barbara was even instrumental in the architectural design of the gazebo and fountain and hand selected all the Moroccan tiles making Villa Jasmine the dream house that her client desired.
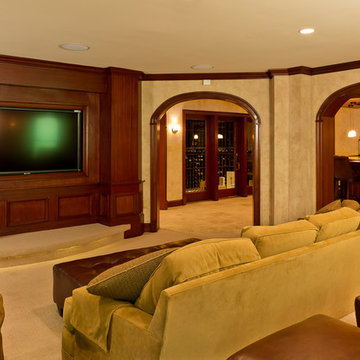
Michael J Gibbs
Esempio di un ampio home theatre classico con pareti beige e pavimento in gres porcellanato
Esempio di un ampio home theatre classico con pareti beige e pavimento in gres porcellanato
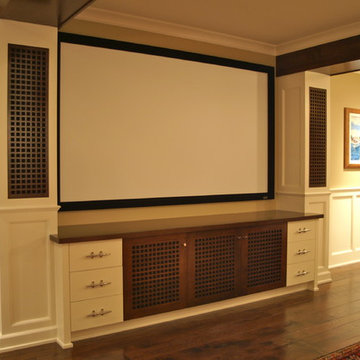
This is a custom made Entertainment Center we built with "old school" speakers hidden behind custom made 3/4" wood lattice panels.
Theme is nautical to match the rest of the furnishings we built in the home.
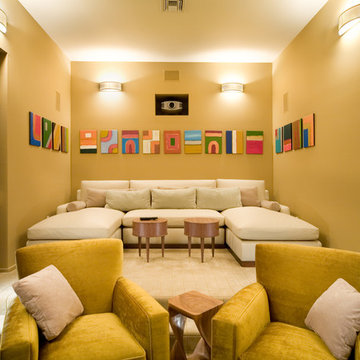
Amaryllis is almost beyond description; the entire back of the home opens seamlessly to a gigantic covered entertainment lanai and can only be described as a visual testament to the indoor/outdoor aesthetic which is commonly a part of our designs. This home includes four bedrooms, six full bathrooms, and two half bathrooms. Additional features include a theatre room, a separate private spa room near the swimming pool, a very large open kitchen, family room, and dining spaces that coupled with a huge master suite with adjacent flex space. The bedrooms and bathrooms upstairs flank a large entertaining space which seamlessly flows out to the second floor lounge balcony terrace. Outdoor entertaining will not be a problem in this home since almost every room on the first floor opens to the lanai and swimming pool. 4,516 square feet of air conditioned space is enveloped in the total square footage of 6,417 under roof area.
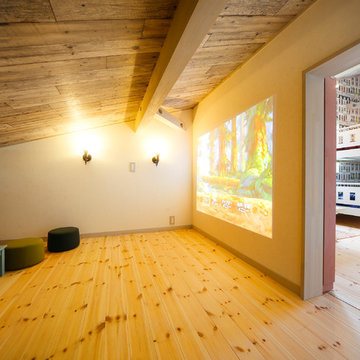
春夏秋冬、遊べる家
Foto di un home theatre costiero con pareti bianche, parquet chiaro e schermo di proiezione
Foto di un home theatre costiero con pareti bianche, parquet chiaro e schermo di proiezione
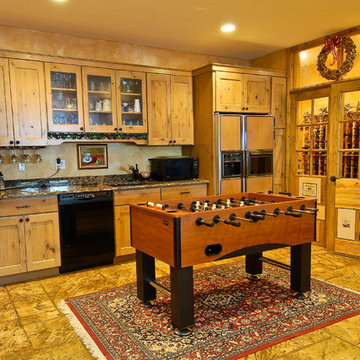
Contemporary lighting and furnishings compliment this Rocky Mountain Log Homes MT milled log home designed by Brian Higgins of RAW Architecture and built by Brian L. Wray of Mountain Log Homes of Colorado, Inc. Designed for family gatherings near the Breckenridge Ski Area, this open floor plan is perfect for active retirees and their grandchildren.
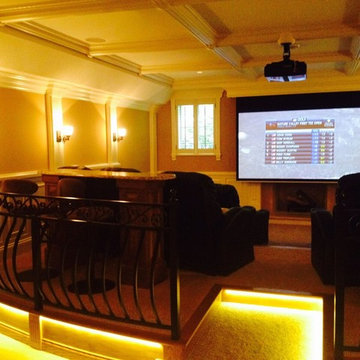
Ispirazione per un home theatre classico di medie dimensioni e chiuso con moquette, schermo di proiezione, pavimento marrone e pareti marroni
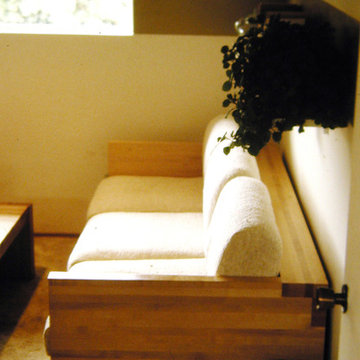
Photo by LKK
Remodel included removal/replacement of existing exterior window, and addition of an interior window between the room and the corridor.
Ispirazione per un home theatre design
Ispirazione per un home theatre design
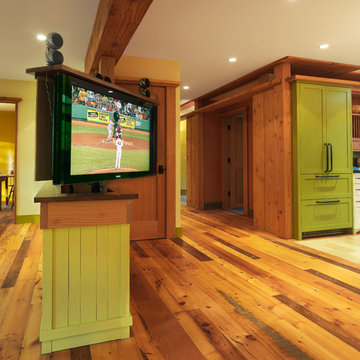
Photography by Susan Teare
Idee per un grande home theatre rustico aperto con pareti beige, parquet scuro e parete attrezzata
Idee per un grande home theatre rustico aperto con pareti beige, parquet scuro e parete attrezzata
Home Theatre gialli - Foto e idee per arredare
5
