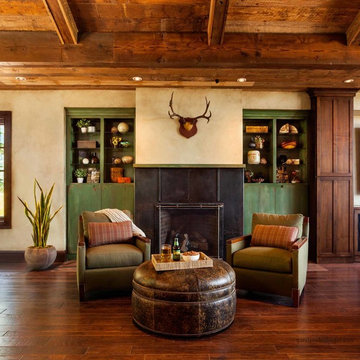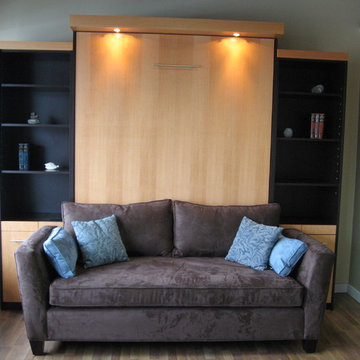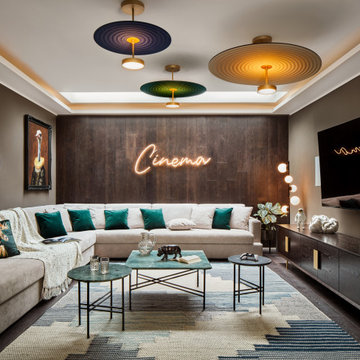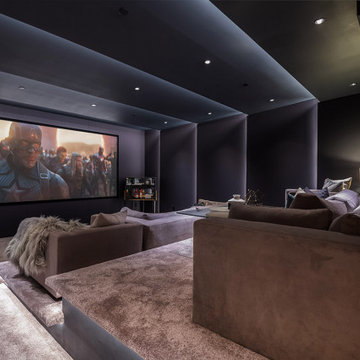Home Theatre contemporanei - Foto e idee per arredare
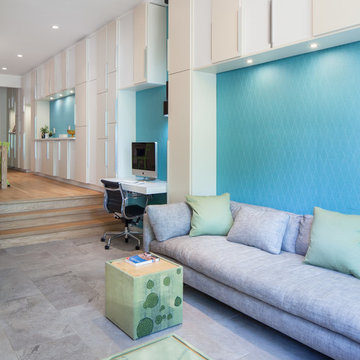
Inspired by the term 'patina' - established character of something grown beautiful over time and use, the striking feature wall of rhythmically composed cabinets has a layered texture and organic quality reminiscent of weathered barn board and reflects a sensibility that resonates with this particular client. This bold gesture links the sunken living room to the kitchen beyond, while providing generous amounts of storage to keep clutter out of sight.
Photo by Scott Norsworthy
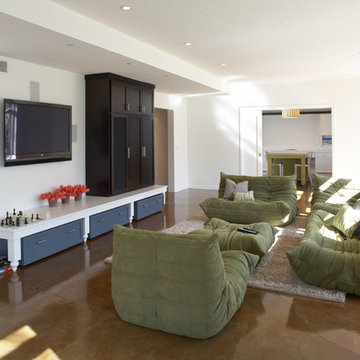
Our clients wanted to finish the walkout basement in their 10-year old home. They were looking for a family room, craft area, bathroom and a space to transform into a “guest room” for the occasional visitor. They wanted a space that could handle a crowd of young children, provide lots of storage and was bright and colorful. The result is a beautiful space featuring custom cabinets, a kitchenette, a craft room, and a large open area for play and entertainment. Cleanup is a snap with durable surfaces and movable storage, and the furniture is easy for children to rearrange. Photo by John Reed Foresman.
Trova il professionista locale adatto per il tuo progetto
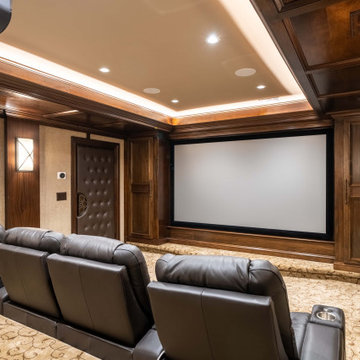
Immagine di un grande home theatre design con pavimento con piastrelle in ceramica e pavimento grigio
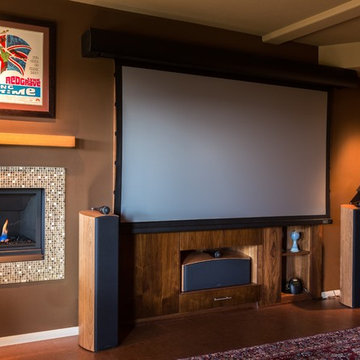
Jacob Williamson Photography
Esempio di un home theatre contemporaneo con pavimento in sughero e schermo di proiezione
Esempio di un home theatre contemporaneo con pavimento in sughero e schermo di proiezione
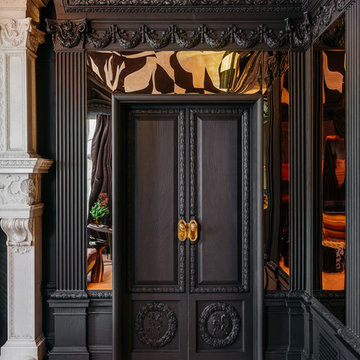
In Recital Room designed by Martin Kobus in the Decorator's Showcase 2019, we used Herringbone Oak Flooring installed with nail and glue installation.
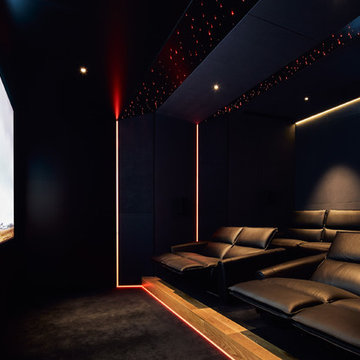
Peter Bennetts
Ispirazione per un home theatre design di medie dimensioni e chiuso con pareti nere, moquette, schermo di proiezione e pavimento nero
Ispirazione per un home theatre design di medie dimensioni e chiuso con pareti nere, moquette, schermo di proiezione e pavimento nero
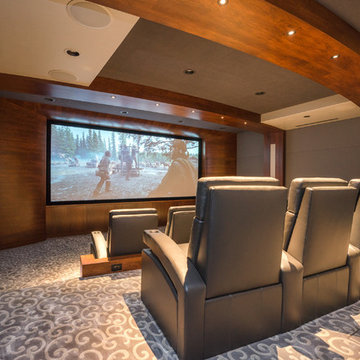
Red Hog Media
Ispirazione per un grande home theatre minimal chiuso con pareti grigie, moquette, schermo di proiezione e pavimento grigio
Ispirazione per un grande home theatre minimal chiuso con pareti grigie, moquette, schermo di proiezione e pavimento grigio
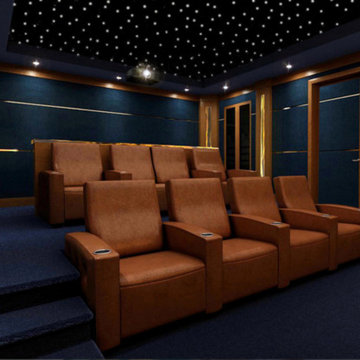
Foto di un grande home theatre minimal chiuso con pareti blu, moquette, schermo di proiezione e pavimento blu
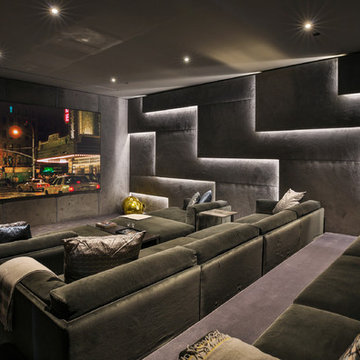
Immagine di un home theatre contemporaneo chiuso con pareti grigie, moquette, schermo di proiezione e pavimento grigio
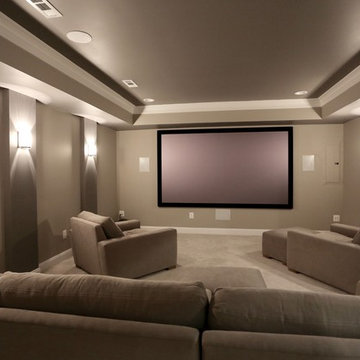
For this job, we finished an completely unfinished basement space to include a theatre room with 120" screen wall & rough-in for a future bar, barn door detail to the family living area with stacked stone 50" modern gas fireplace, a home-office, a bedroom and a full basement bathroom.
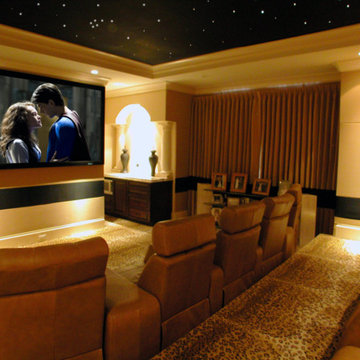
Ispirazione per un grande home theatre contemporaneo chiuso con pareti beige, moquette, TV a parete e pavimento marrone
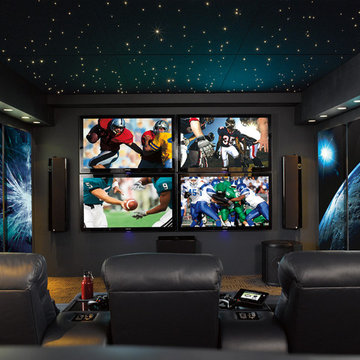
For this huge gaming fan, Magnolia combined 4 X-Box consoles with 4 dedicated flat-screens so each gamer got their own screen. You’ll only need the edge of your seat in this room. Washington
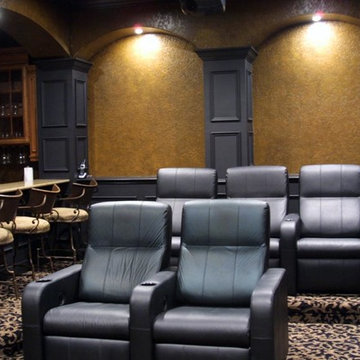
Eric Lang
Ispirazione per un piccolo home theatre contemporaneo chiuso con moquette, schermo di proiezione e pareti gialle
Ispirazione per un piccolo home theatre contemporaneo chiuso con moquette, schermo di proiezione e pareti gialle
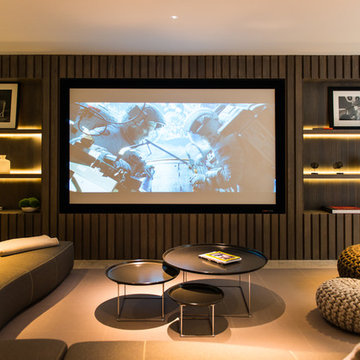
Ispirazione per un home theatre design di medie dimensioni con pareti marroni e pavimento beige
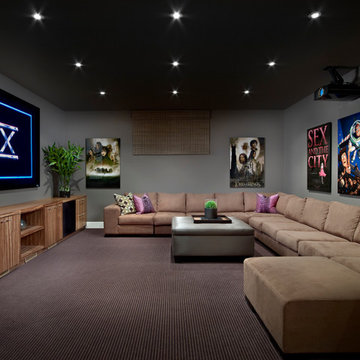
Prosofsky
Idee per un home theatre design di medie dimensioni e chiuso con schermo di proiezione, pareti grigie, moquette e pavimento multicolore
Idee per un home theatre design di medie dimensioni e chiuso con schermo di proiezione, pareti grigie, moquette e pavimento multicolore
Home Theatre contemporanei - Foto e idee per arredare
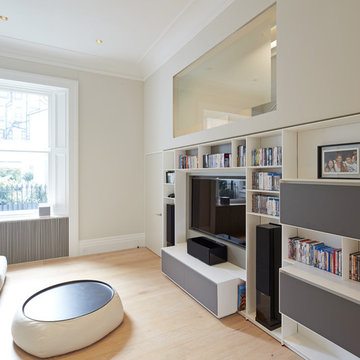
Edmund Sumner
Idee per un home theatre design di medie dimensioni e chiuso con pareti grigie, parquet chiaro e parete attrezzata
Idee per un home theatre design di medie dimensioni e chiuso con pareti grigie, parquet chiaro e parete attrezzata
4
