Home Theatre con parquet scuro e schermo di proiezione - Foto e idee per arredare
Filtra anche per:
Budget
Ordina per:Popolari oggi
1 - 20 di 226 foto
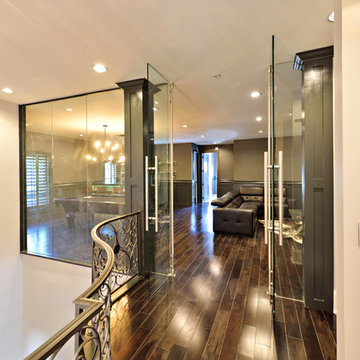
The remodel of this home included changes to almost every interior space as well as some exterior portions of the home. We worked closely with the homeowner to totally transform the home from a dated traditional look to a more contemporary, open design. This involved the removal of interior walls and adding lots of glass to maximize natural light and views to the exterior. The entry door was emphasized to be more visible from the street. The kitchen was completely redesigned with taller cabinets and more neutral tones for a brighter look. The lofted "Club Room" is a major feature of the home, accommodating a billiards table, movie projector and full wet bar. All of the bathrooms in the home were remodeled as well. Updates also included adding a covered lanai, outdoor kitchen, and living area to the back of the home.
Photo taken by Alex Andreakos of Design Styles Architecture

This lower level combines several areas into the perfect space to have a party or just hang out. The theater area features a starlight ceiling that even include a comet that passes through every minute. Premium sound and custom seating make it an amazing experience.
The sitting area has a brick wall and fireplace that is flanked by built in bookshelves. To the right, is a set of glass doors that open all of the way across. This expands the living area to the outside. Also, with the press of a button, blackout shades on all of the windows... turn day into night.
Seating around the bar makes playing a game of pool a real spectator sport... or just a place for some fun. The area also has a large workout room. Perfect for the times that pool isn't enough physical activity for you.
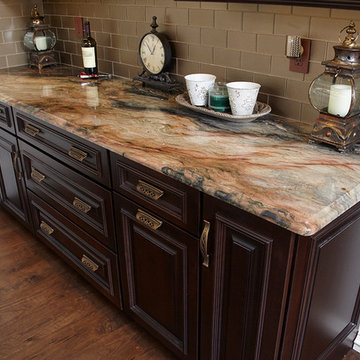
This close-up view of the "Camelot" cherry espresso base cabinets highlights the decorative end panel giving the base cabinets a very "custom" appeal. The base storage includes a double trash bin pull out as well as two deep drawers and three shallow drawers.
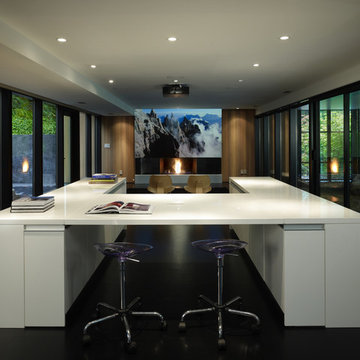
chadbourne + doss architects reimagines a mid century modern house. Nestled into a hillside this home provides a quiet and protected modern sanctuary for its family. The Living spaces are a composition of black and wood. A projector animates the wall above the fireplace.

大きなはめ込み式のガラス窓が印象的なシアタールーム
床材は色が違う無垢材を組み合わせています。
Foto di un ampio home theatre classico con pareti beige, parquet scuro, schermo di proiezione e pavimento multicolore
Foto di un ampio home theatre classico con pareti beige, parquet scuro, schermo di proiezione e pavimento multicolore
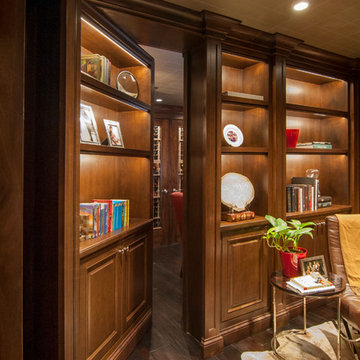
Immagine di un grande home theatre tradizionale chiuso con pareti marroni, parquet scuro e schermo di proiezione
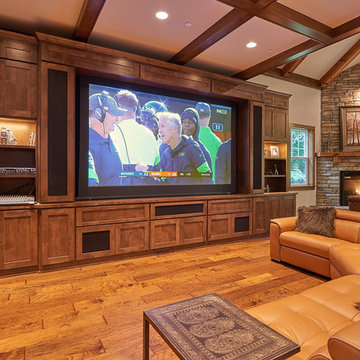
Hidden built-in TV projector screen and entertaining area.
Immagine di un grande home theatre chic aperto con pareti bianche, parquet scuro, schermo di proiezione e pavimento marrone
Immagine di un grande home theatre chic aperto con pareti bianche, parquet scuro, schermo di proiezione e pavimento marrone
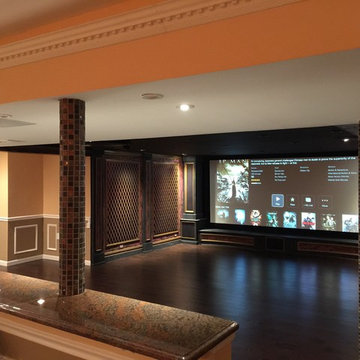
Foto di un home theatre mediterraneo di medie dimensioni e aperto con parquet scuro, schermo di proiezione e pareti rosse
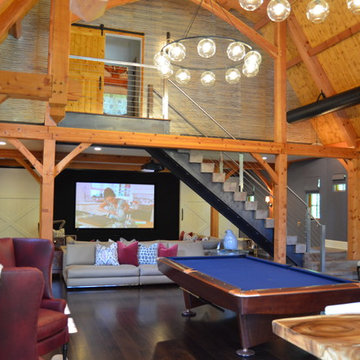
This converted barn in Harding, NJ transformed beautifully into a media/game room. The barn doors slide open to reveal the oversized TV screen. Photo by Bridget Corry.
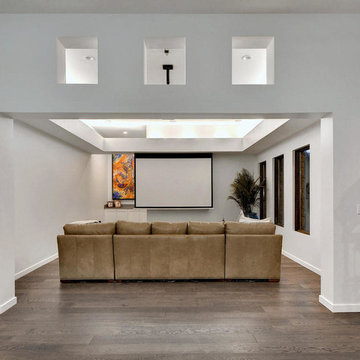
RRS Design + Build is a Austin based general contractor specializing in high end remodels and custom home builds. As a leader in contemporary, modern and mid century modern design, we are the clear choice for a superior product and experience. We would love the opportunity to serve you on your next project endeavor. Put our award winning team to work for you today!
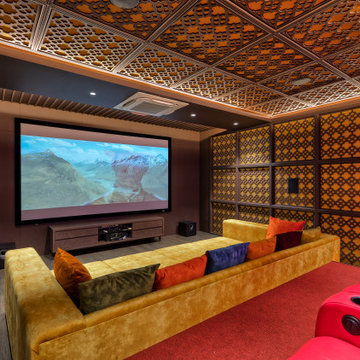
Esempio di un home theatre contemporaneo con pareti marroni, parquet scuro, schermo di proiezione e pavimento marrone
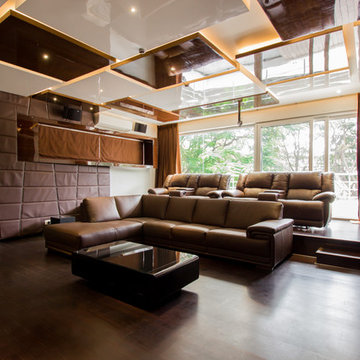
Contemporary , indoor outdoor living, glass panel railing, steel beading, high gloss interiors, wooden ceiling, living room, stairs, leather sofa, leather paneling, Home theater design, wooden ceiling, cove lighting in home theater,
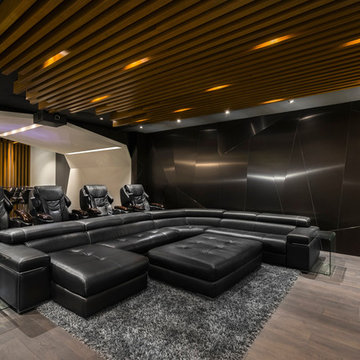
Ispirazione per un grande home theatre design aperto con pareti nere, parquet scuro e schermo di proiezione

Foto di un home theatre etnico con pareti bianche, parquet scuro, schermo di proiezione e pavimento marrone
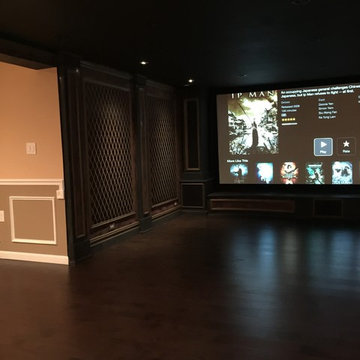
Foto di un home theatre mediterraneo di medie dimensioni e aperto con parquet scuro, schermo di proiezione e pareti rosse
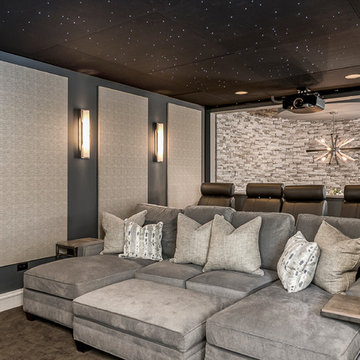
Marina Storm
Esempio di un home theatre design di medie dimensioni e aperto con pareti grigie, parquet scuro, schermo di proiezione e pavimento marrone
Esempio di un home theatre design di medie dimensioni e aperto con pareti grigie, parquet scuro, schermo di proiezione e pavimento marrone
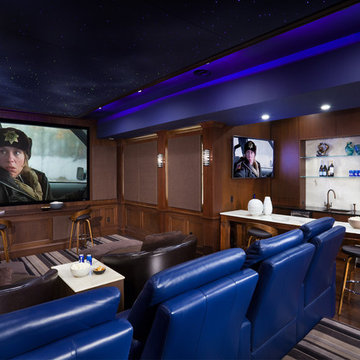
how would you like to watch a movie in this home theatre! an exciting use of cobalt blue in the leather theatre seating and again in the ceiling's LED design. countertops are in back lit onyx and the wood walls and bar cabinetry are in stained walnut.
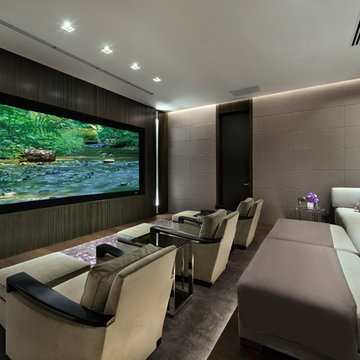
Foto di un grande home theatre minimal aperto con pareti grigie, parquet scuro, schermo di proiezione e pavimento marrone
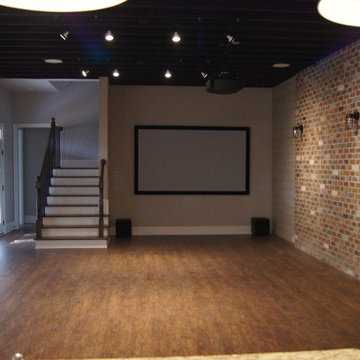
The industrial man cave. The brick really sells the theme.
Ric Warner
Immagine di un grande home theatre industriale aperto con pareti grigie, parquet scuro e schermo di proiezione
Immagine di un grande home theatre industriale aperto con pareti grigie, parquet scuro e schermo di proiezione
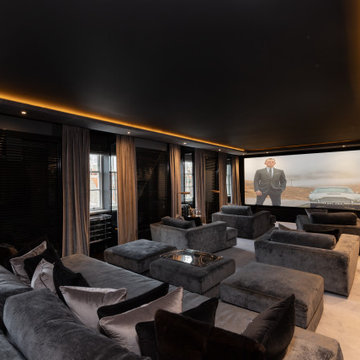
Idee per un grande home theatre contemporaneo chiuso con pareti nere, parquet scuro, schermo di proiezione e pavimento nero
Home Theatre con parquet scuro e schermo di proiezione - Foto e idee per arredare
1