Home Theatre con pavimento in laminato e pavimento in gres porcellanato - Foto e idee per arredare
Filtra anche per:
Budget
Ordina per:Popolari oggi
1 - 20 di 449 foto
1 di 3
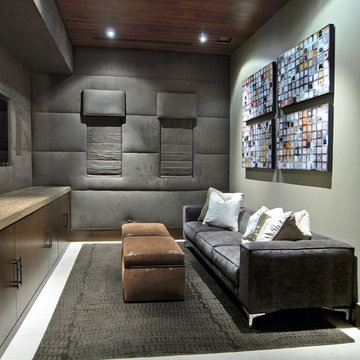
Photography: Eric Penrod
Immagine di un home theatre minimal chiuso e di medie dimensioni con pavimento bianco, pavimento in gres porcellanato, parete attrezzata e pareti grigie
Immagine di un home theatre minimal chiuso e di medie dimensioni con pavimento bianco, pavimento in gres porcellanato, parete attrezzata e pareti grigie
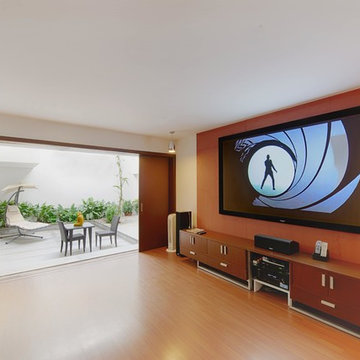
Ispirazione per un home theatre minimal di medie dimensioni e chiuso con pareti arancioni, pavimento in laminato e TV a parete
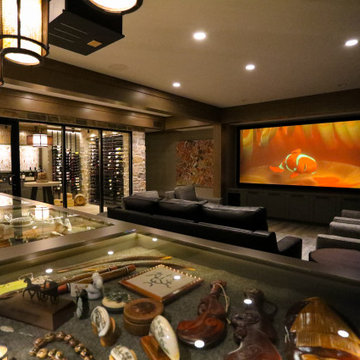
Grab a drink and some popcorn and it's time to sit back and watch the show. Glass display case serves as the bar top for the beautifully finished custom bar. The bar is served by a full-size paneled-front Sub-Zero refrigerator, undercounter ice maker, a Fisher & Paykel DishDrawer & a Bosch Speed Oven.
General Contracting by Martin Bros. Contracting, Inc.; James S. Bates, Architect; Interior Design by InDesign; Photography by Marie Martin Kinney.
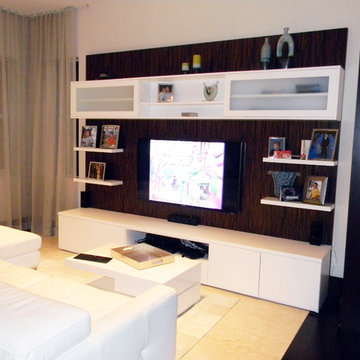
Ispirazione per un home theatre design di medie dimensioni e aperto con pareti multicolore, pavimento in gres porcellanato e parete attrezzata
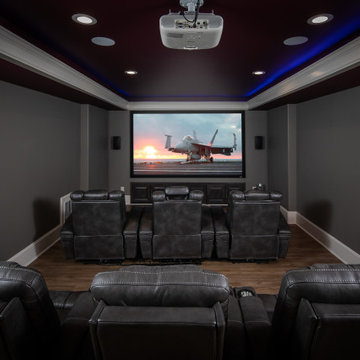
Complete basement design package with full kitchen, tech friendly appliances and quartz countertops. Oversized game room with brick accent wall. Private theater with built in ambient lighting. Full bathroom with custom stand up shower and frameless glass.
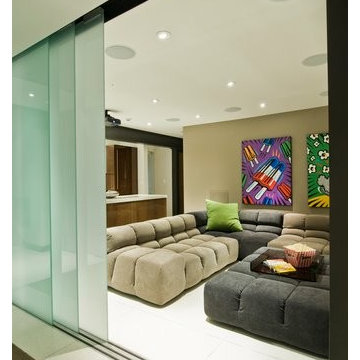
Harold Way Hollywood Hills modern home theater couches
Idee per un home theatre moderno di medie dimensioni e chiuso con pareti beige, pavimento in gres porcellanato e pavimento bianco
Idee per un home theatre moderno di medie dimensioni e chiuso con pareti beige, pavimento in gres porcellanato e pavimento bianco
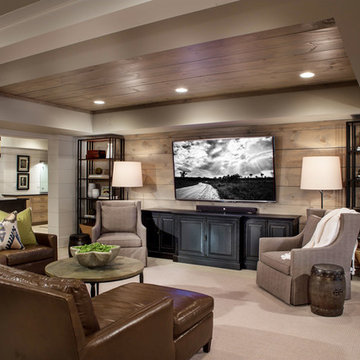
For visual consistency in this basement build-out, Pineapple House determined that most of the walls would be 10” wide, smoothly finished wood planks with nickel joints. With boys in mind, the furniture and materials they specified are nearly indestructible –porcelain tile floors, wood and stone walls, wood ceilings, granite countertops, wooden chairs, stools and benches, concrete-top dining table, metal display shelves and leather on sectional, dining chair bottoms and game stools.
Scott Moore Photography
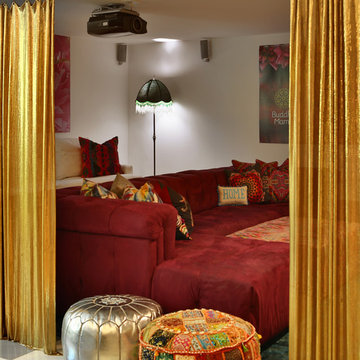
Esempio di un home theatre mediterraneo di medie dimensioni e chiuso con pareti bianche, pavimento in gres porcellanato, schermo di proiezione e pavimento multicolore
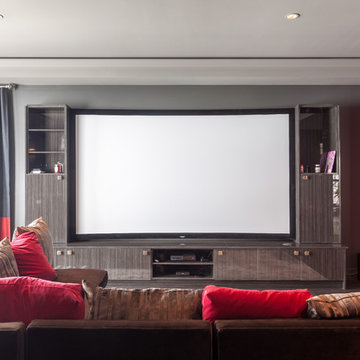
myhomedesigner.com
Immagine di un ampio home theatre minimal chiuso con pareti grigie, pavimento in gres porcellanato, schermo di proiezione e pavimento marrone
Immagine di un ampio home theatre minimal chiuso con pareti grigie, pavimento in gres porcellanato, schermo di proiezione e pavimento marrone
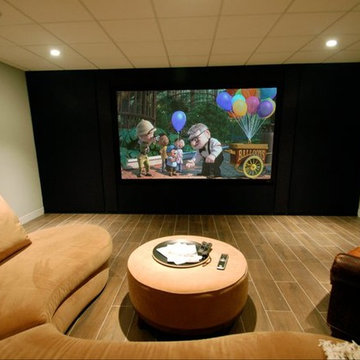
Ispirazione per un home theatre tradizionale di medie dimensioni e chiuso con pareti verdi, pavimento in gres porcellanato, parete attrezzata e pavimento marrone
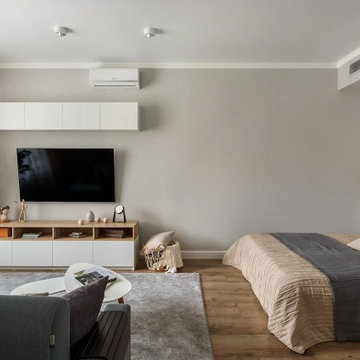
Ispirazione per un home theatre scandinavo di medie dimensioni e chiuso con pareti grigie, pavimento in laminato, TV a parete e pavimento marrone
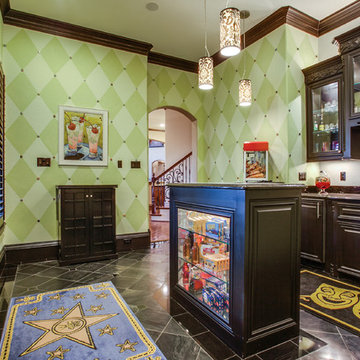
This concession stand and candy counter will get anyone excited for a night in the media room!
Foto di un home theatre di medie dimensioni con pareti verdi e pavimento in gres porcellanato
Foto di un home theatre di medie dimensioni con pareti verdi e pavimento in gres porcellanato
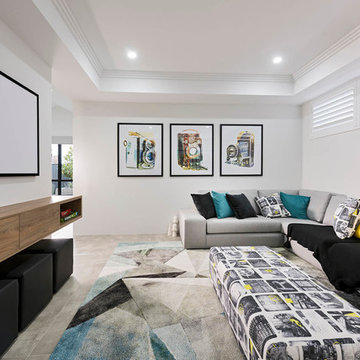
D-Max
Ispirazione per un grande home theatre minimal aperto con pareti bianche, pavimento in gres porcellanato, TV a parete e pavimento bianco
Ispirazione per un grande home theatre minimal aperto con pareti bianche, pavimento in gres porcellanato, TV a parete e pavimento bianco
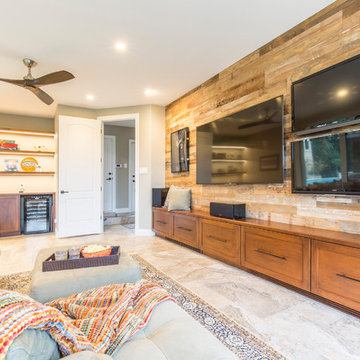
Christopher Davison, AIA
Immagine di un grande home theatre chiuso con pareti grigie, pavimento in gres porcellanato, TV a parete e pavimento grigio
Immagine di un grande home theatre chiuso con pareti grigie, pavimento in gres porcellanato, TV a parete e pavimento grigio
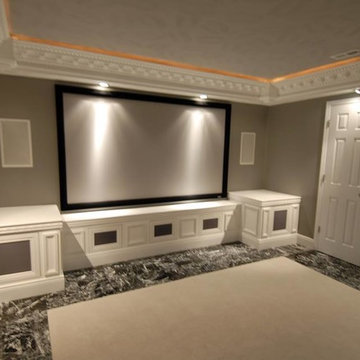
Immagine di un home theatre classico di medie dimensioni e chiuso con pareti grigie, pavimento in gres porcellanato, schermo di proiezione e pavimento nero
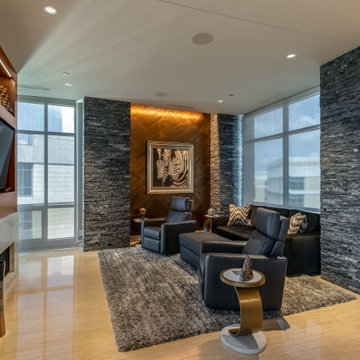
This project began with an entire penthouse floor of open raw space which the clients had the opportunity to section off the piece that suited them the best for their needs and desires. As the design firm on the space, LK Design was intricately involved in determining the borders of the space and the way the floor plan would be laid out. Taking advantage of the southwest corner of the floor, we were able to incorporate three large balconies, tremendous views, excellent light and a layout that was open and spacious. There is a large master suite with two large dressing rooms/closets, two additional bedrooms, one and a half additional bathrooms, an office space, hearth room and media room, as well as the large kitchen with oversized island, butler's pantry and large open living room. The clients are not traditional in their taste at all, but going completely modern with simple finishes and furnishings was not their style either. What was produced is a very contemporary space with a lot of visual excitement. Every room has its own distinct aura and yet the whole space flows seamlessly. From the arched cloud structure that floats over the dining room table to the cathedral type ceiling box over the kitchen island to the barrel ceiling in the master bedroom, LK Design created many features that are unique and help define each space. At the same time, the open living space is tied together with stone columns and built-in cabinetry which are repeated throughout that space. Comfort, luxury and beauty were the key factors in selecting furnishings for the clients. The goal was to provide furniture that complimented the space without fighting it.
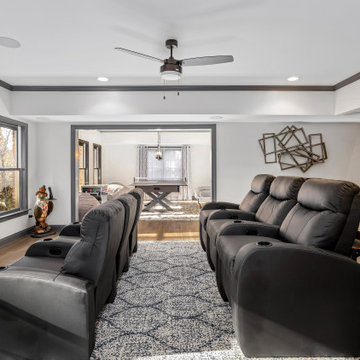
The family/theater room is a beautiful and comfortable space furnished with luxurious gray leather stadium seating, large flat screen TV and a high performing audio system and is a favorite “family” gathering spot for movie nights and socializing.
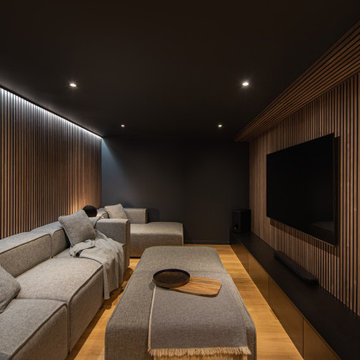
Foto di un home theatre contemporaneo di medie dimensioni e chiuso con pareti grigie, pavimento in laminato, TV a parete e pavimento beige
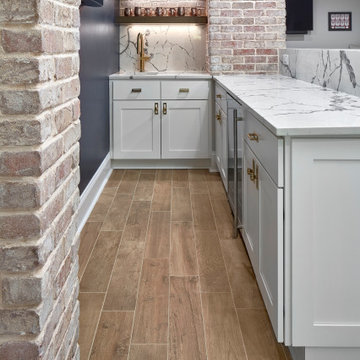
(C) Lassiter Photography | ReVisionCharlotte.com | Basement Home Theater, Game Room & Wet Bar
Immagine di un grande home theatre design aperto con pareti blu, pavimento in gres porcellanato, schermo di proiezione e pavimento beige
Immagine di un grande home theatre design aperto con pareti blu, pavimento in gres porcellanato, schermo di proiezione e pavimento beige
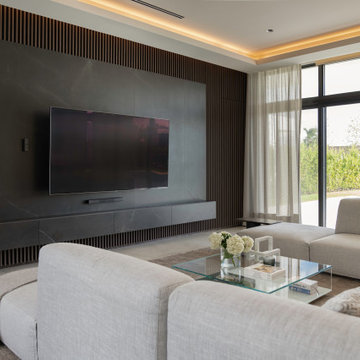
Ispirazione per un ampio home theatre moderno aperto con pareti marroni, pavimento in gres porcellanato, TV a parete e pavimento grigio
Home Theatre con pavimento in laminato e pavimento in gres porcellanato - Foto e idee per arredare
1