Home Theatre con pavimento in legno massello medio e parquet scuro - Foto e idee per arredare
Filtra anche per:
Budget
Ordina per:Popolari oggi
1 - 20 di 2.357 foto
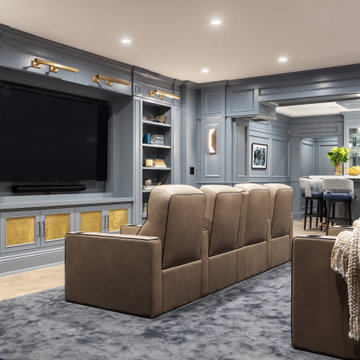
This 4,500 sq ft basement in Long Island is high on luxe, style, and fun. It has a full gym, golf simulator, arcade room, home theater, bar, full bath, storage, and an entry mud area. The palette is tight with a wood tile pattern to define areas and keep the space integrated. We used an open floor plan but still kept each space defined. The golf simulator ceiling is deep blue to simulate the night sky. It works with the room/doors that are integrated into the paneling — on shiplap and blue. We also added lights on the shuffleboard and integrated inset gym mirrors into the shiplap. We integrated ductwork and HVAC into the columns and ceiling, a brass foot rail at the bar, and pop-up chargers and a USB in the theater and the bar. The center arm of the theater seats can be raised for cuddling. LED lights have been added to the stone at the threshold of the arcade, and the games in the arcade are turned on with a light switch.
---
Project designed by Long Island interior design studio Annette Jaffe Interiors. They serve Long Island including the Hamptons, as well as NYC, the tri-state area, and Boca Raton, FL.
For more about Annette Jaffe Interiors, click here:
https://annettejaffeinteriors.com/
To learn more about this project, click here:
https://annettejaffeinteriors.com/basement-entertainment-renovation-long-island/

Photos by Gordon King
Esempio di un grande home theatre design chiuso con pareti bianche, parquet scuro e parete attrezzata
Esempio di un grande home theatre design chiuso con pareti bianche, parquet scuro e parete attrezzata
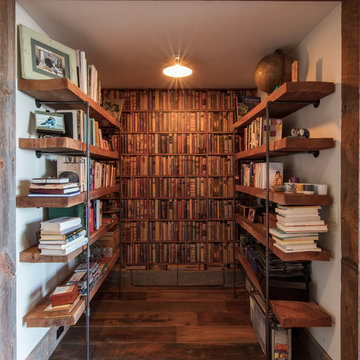
Foto di un home theatre contemporaneo chiuso con pavimento in legno massello medio e parete attrezzata
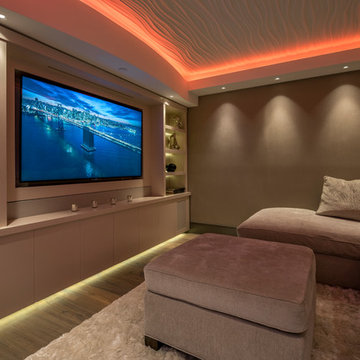
Esempio di un home theatre design con pareti beige, pavimento in legno massello medio e parete attrezzata
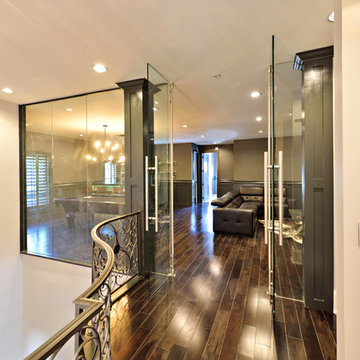
The remodel of this home included changes to almost every interior space as well as some exterior portions of the home. We worked closely with the homeowner to totally transform the home from a dated traditional look to a more contemporary, open design. This involved the removal of interior walls and adding lots of glass to maximize natural light and views to the exterior. The entry door was emphasized to be more visible from the street. The kitchen was completely redesigned with taller cabinets and more neutral tones for a brighter look. The lofted "Club Room" is a major feature of the home, accommodating a billiards table, movie projector and full wet bar. All of the bathrooms in the home were remodeled as well. Updates also included adding a covered lanai, outdoor kitchen, and living area to the back of the home.
Photo taken by Alex Andreakos of Design Styles Architecture
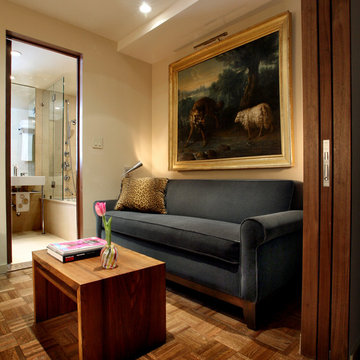
Idee per un home theatre minimalista di medie dimensioni e aperto con pareti bianche e pavimento in legno massello medio
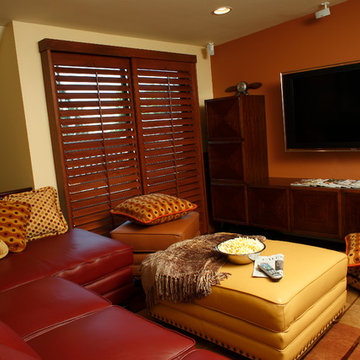
This small loft space was a jumble of storage units. So this room was streamlined with a new sectional with a built in hide-a-bed, two rolling ottomans that open up for storage, and some large comfy pillows for extra seating. The media cabinet is a wall-mounted L-shaped unit that holds all the essentials, and creates the perfect space for a wall-mounted plasma tv. A strong paprika accent wall puts the focus on the media. Photo by Harry Chamberlain
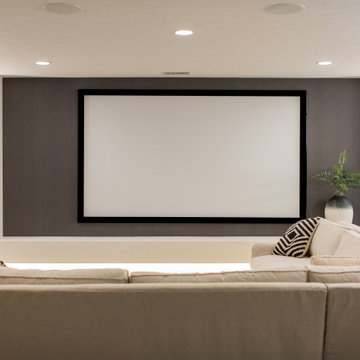
Our Indianapolis studio gave this home an elegant, sophisticated look with sleek, edgy lighting, modern furniture, metal accents, tasteful art, and printed, textured wallpaper and accessories.
Builder: Old Town Design Group
Photographer - Sarah Shields
---
Project completed by Wendy Langston's Everything Home interior design firm, which serves Carmel, Zionsville, Fishers, Westfield, Noblesville, and Indianapolis.
For more about Everything Home, click here: https://everythinghomedesigns.com/
To learn more about this project, click here:
https://everythinghomedesigns.com/portfolio/midwest-luxury-living/
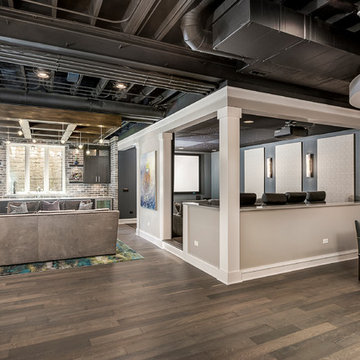
Marina Storm
Idee per un home theatre minimal di medie dimensioni e aperto con pareti grigie, parquet scuro, schermo di proiezione e pavimento marrone
Idee per un home theatre minimal di medie dimensioni e aperto con pareti grigie, parquet scuro, schermo di proiezione e pavimento marrone
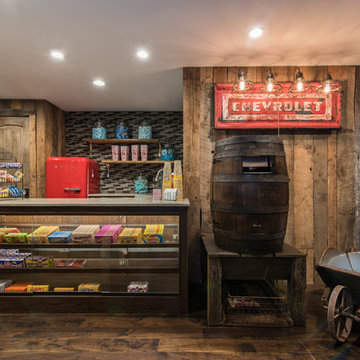
Esempio di un home theatre stile rurale chiuso con pareti marroni, parquet scuro e TV a parete
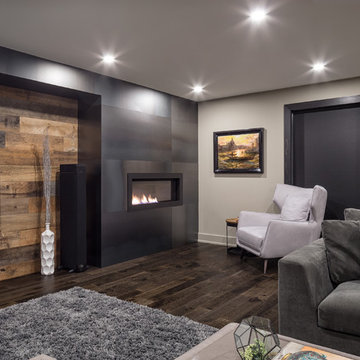
A high end a/v system with gaming capabilities right next to a games room and bar.....entertainment heaven. Stunning metal clad fireplace and vintage wood elements make this basement warm, cozy and very cool.
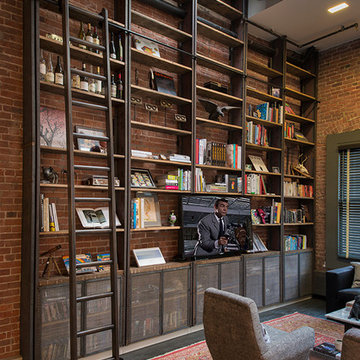
Esempio di un ampio home theatre industriale chiuso con pareti marroni, parquet scuro e parete attrezzata
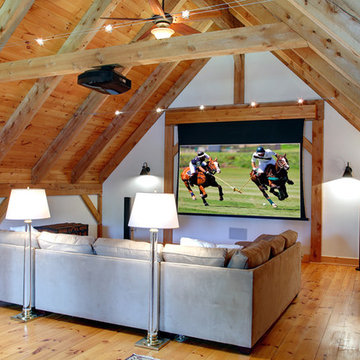
Photography by Olson Photographic, LLC
Idee per un home theatre tradizionale con pareti bianche, pavimento in legno massello medio e schermo di proiezione
Idee per un home theatre tradizionale con pareti bianche, pavimento in legno massello medio e schermo di proiezione
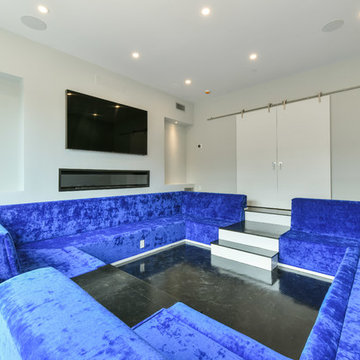
We designed, prewired, installed, and programmed this 5 story brown stone home in Back Bay for whole house audio, lighting control, media room, TV locations, surround sound, Savant home automation, outdoor audio, motorized shades, networking and more. We worked in collaboration with ARC Design builder on this project.
This home was featured in the 2019 New England HOME Magazine.
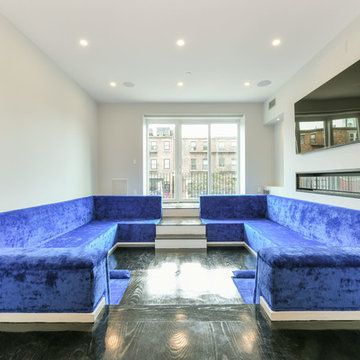
We designed, prewired, installed, and programmed this 5 story brown stone home in Back Bay for whole house audio, lighting control, media room, TV locations, surround sound, Savant home automation, outdoor audio, motorized shades, networking and more. We worked in collaboration with ARC Design builder on this project.
This home was featured in the 2019 New England HOME Magazine.
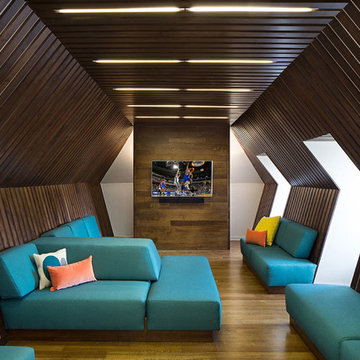
Chad Mellon
Immagine di un home theatre contemporaneo di medie dimensioni e chiuso con pareti marroni, pavimento in legno massello medio e TV a parete
Immagine di un home theatre contemporaneo di medie dimensioni e chiuso con pareti marroni, pavimento in legno massello medio e TV a parete
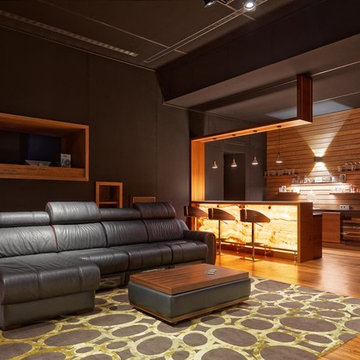
В живописном подмосковном поселке архитекторы построили изысканный дом, в архитектуре которого присутствуют черты конструктивизма, а в интерьере присутствуют экологические мотивы.
Главной задачей было максимально освоить территорию. И благодаря нестандартным объемно-планировочным решениям, под застройку удалось выделить практически треть участка.
Активное применение скрытой симметрии, использование простых геометрических форм и строгих линий, подчеркнутых изящными деталями, сделали облик дома неповторимым.
Смещение главного входа влево, относительно центральной оси позволило сделать центром всей композиции просторную двухсветную гостиную. Деревянная рейка и мозаика из натурального тика, горизонтально смонтированные по стенам, создают ритм в отделке помещений, и перекликаются с зашивкой фасадов горизонтальным планкеном. Этот же прием используется и в других помещениях дома – похожие перегородки и фрагменты отделки стен используются в помещениях интерьера.
Авторы: Роман Леонидов, Елена Волгина
Фотограф: Алексей Князев
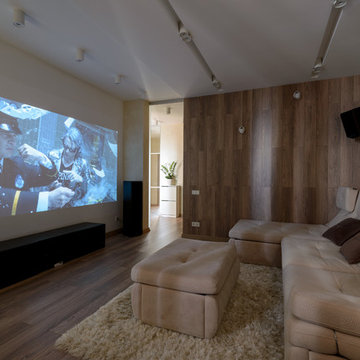
Виталий Иванов
Foto di un grande home theatre design chiuso con pavimento in legno massello medio e schermo di proiezione
Foto di un grande home theatre design chiuso con pavimento in legno massello medio e schermo di proiezione
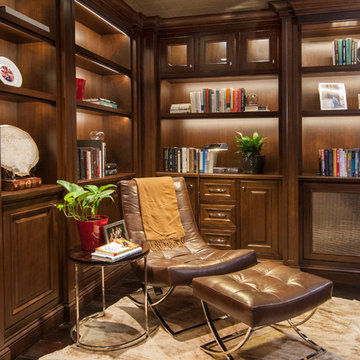
Foto di un grande home theatre chic chiuso con pareti marroni, parquet scuro e schermo di proiezione
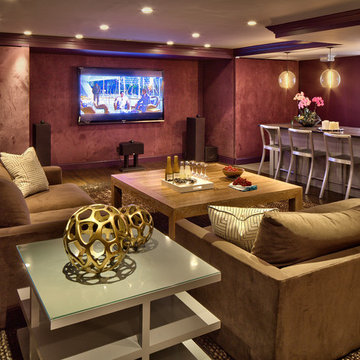
Foto di un home theatre classico chiuso con pareti viola, pavimento in legno massello medio e TV a parete
Home Theatre con pavimento in legno massello medio e parquet scuro - Foto e idee per arredare
1