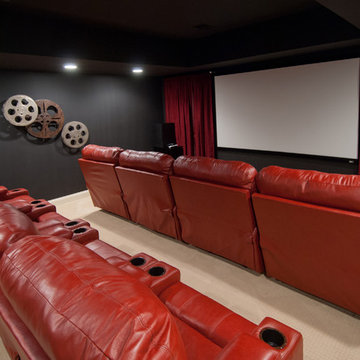Home Theatre con pareti nere - Foto e idee per arredare
Filtra anche per:
Budget
Ordina per:Popolari oggi
21 - 40 di 888 foto
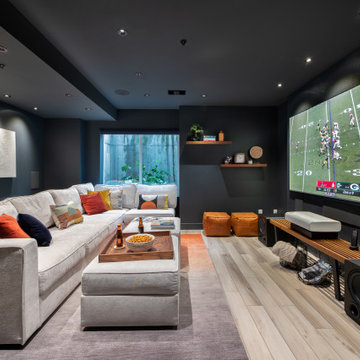
Basement Remodel in Boulder, Colorado by Garland Design Group.
Immagine di un home theatre contemporaneo con pareti nere e schermo di proiezione
Immagine di un home theatre contemporaneo con pareti nere e schermo di proiezione
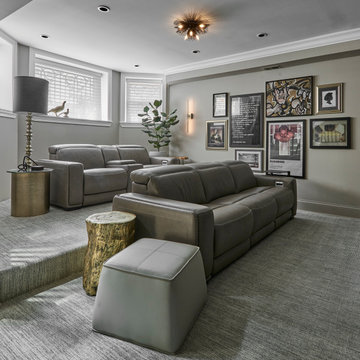
This Lincoln Park home was beautifully updated and completed with designer finishes to better suit the client’s aesthetic and highlight the space to its fullest potential. We focused on the gathering spaces to create a visually impactful and upscale design. We customized the built-ins and fireplace in the living room which catch your attention when entering the home. The downstairs was transformed into a movie room with a custom dry bar, updated lighting, and a gallery wall that boasts personality and style.
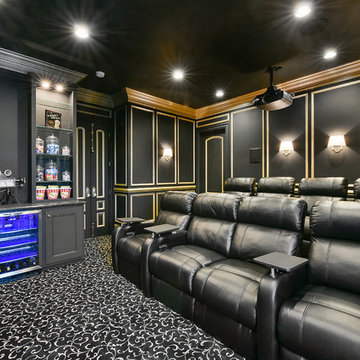
Immagine di un home theatre tradizionale chiuso con pareti nere, moquette e pavimento multicolore
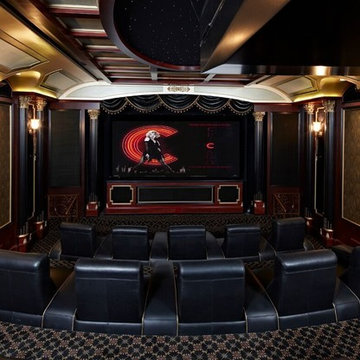
Esempio di un home theatre classico di medie dimensioni e aperto con pareti nere, moquette, schermo di proiezione e pavimento nero
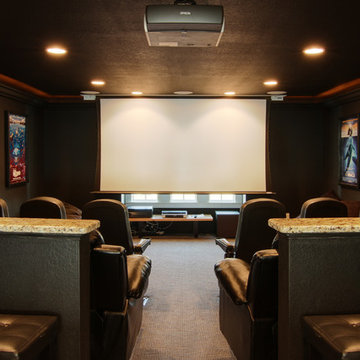
Foto di un grande home theatre stile marino chiuso con pareti nere, moquette e schermo di proiezione
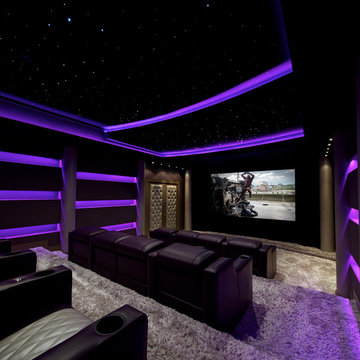
Esempio di un grande home theatre design chiuso con pareti nere, moquette, parete attrezzata e pavimento beige
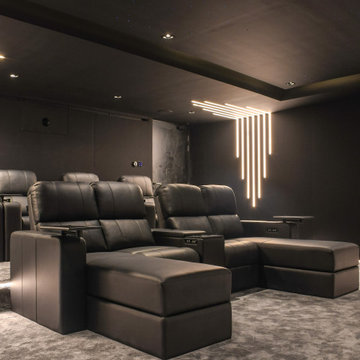
Foto di un home theatre minimalista di medie dimensioni e chiuso con pareti nere, moquette, schermo di proiezione e pavimento grigio
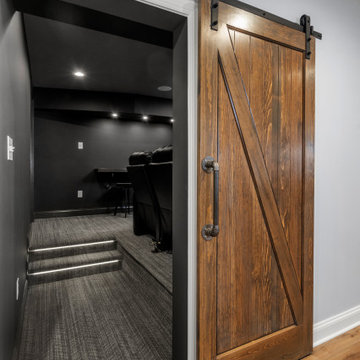
This farmhouse style home was already lovely and inviting. We just added some finishing touches in the kitchen and expanded and enhanced the basement. In the kitchen we enlarged the center island so that it is now five-feet-wide. We rebuilt the sides, added the cross-back, “x”, design to each end and installed new fixtures. We also installed new counters and painted all the cabinetry. Already the center of the home’s everyday living and entertaining, there’s now even more space for gathering. We expanded the already finished basement to include a main room with kitchenet, a multi-purpose/guestroom with a murphy bed, full bathroom, and a home theatre. The COREtec vinyl flooring is waterproof and strong enough to take the beating of everyday use. In the main room, the ship lap walls and farmhouse lantern lighting coordinates beautifully with the vintage farmhouse tuxedo bathroom. Who needs to go out to the movies with a home theatre like this one? With tiered seating for six, featuring reclining chair on platforms, tray ceiling lighting and theatre sconces, this is the perfect spot for family movie night!
Rudloff Custom Builders has won Best of Houzz for Customer Service in 2014, 2015, 2016, 2017, 2019, 2020, and 2021. We also were voted Best of Design in 2016, 2017, 2018, 2019, 2020, and 2021, which only 2% of professionals receive. Rudloff Custom Builders has been featured on Houzz in their Kitchen of the Week, What to Know About Using Reclaimed Wood in the Kitchen as well as included in their Bathroom WorkBook article. We are a full service, certified remodeling company that covers all of the Philadelphia suburban area. This business, like most others, developed from a friendship of young entrepreneurs who wanted to make a difference in their clients’ lives, one household at a time. This relationship between partners is much more than a friendship. Edward and Stephen Rudloff are brothers who have renovated and built custom homes together paying close attention to detail. They are carpenters by trade and understand concept and execution. Rudloff Custom Builders will provide services for you with the highest level of professionalism, quality, detail, punctuality and craftsmanship, every step of the way along our journey together.
Specializing in residential construction allows us to connect with our clients early in the design phase to ensure that every detail is captured as you imagined. One stop shopping is essentially what you will receive with Rudloff Custom Builders from design of your project to the construction of your dreams, executed by on-site project managers and skilled craftsmen. Our concept: envision our client’s ideas and make them a reality. Our mission: CREATING LIFETIME RELATIONSHIPS BUILT ON TRUST AND INTEGRITY.
Photo Credit: Linda McManus Images
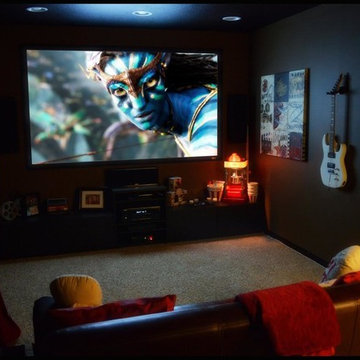
Immagine di un home theatre minimalista di medie dimensioni e chiuso con pareti nere, moquette e TV a parete
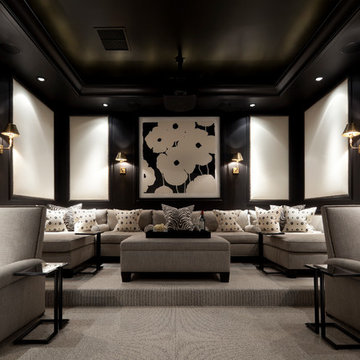
Steven Brooke Studios
Ispirazione per un grande home theatre chic chiuso con pareti nere, moquette, schermo di proiezione e pavimento grigio
Ispirazione per un grande home theatre chic chiuso con pareti nere, moquette, schermo di proiezione e pavimento grigio
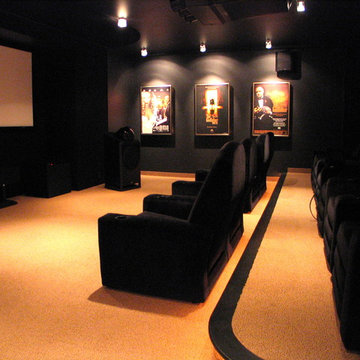
Ispirazione per un home theatre boho chic di medie dimensioni e chiuso con pareti nere, moquette, schermo di proiezione e pavimento marrone
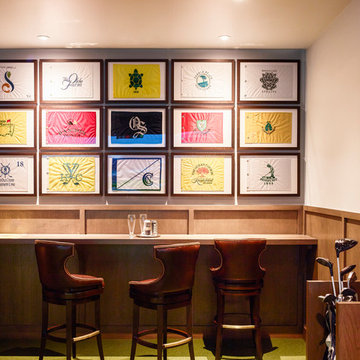
TEAM
Architect: LDa Architecture & Interiors
Interior Design: Nina Farmer Interiors
Builder: Wellen Construction
Landscape Architect: Matthew Cunningham Landscape Design
Photographer: Eric Piasecki Photography
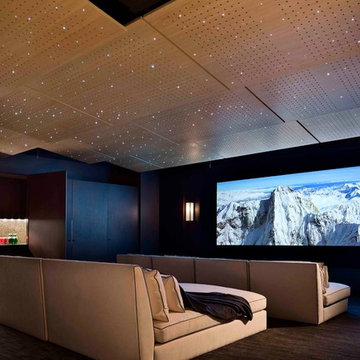
Custom Home in Jackson Hole, WY
Paul Warchol Photography
Esempio di un home theatre contemporaneo di medie dimensioni e chiuso con pavimento marrone, pareti nere, moquette e schermo di proiezione
Esempio di un home theatre contemporaneo di medie dimensioni e chiuso con pavimento marrone, pareti nere, moquette e schermo di proiezione
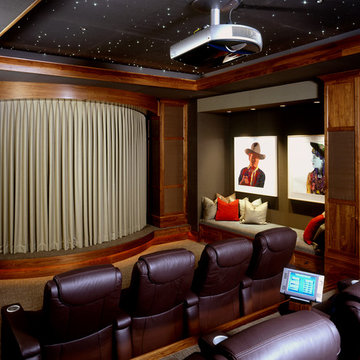
DIGIgraphics Photos Inc
Foto di un home theatre tradizionale chiuso con pareti nere, moquette e schermo di proiezione
Foto di un home theatre tradizionale chiuso con pareti nere, moquette e schermo di proiezione
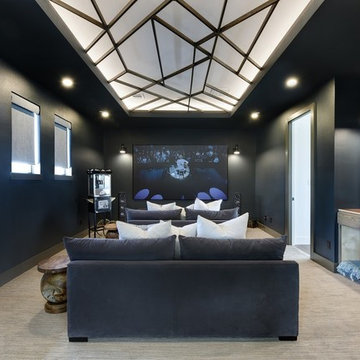
Interior Design by Melisa Clement Designs, Photography by Twist Tours
Ispirazione per un home theatre scandinavo chiuso con pareti nere, moquette, schermo di proiezione e pavimento beige
Ispirazione per un home theatre scandinavo chiuso con pareti nere, moquette, schermo di proiezione e pavimento beige
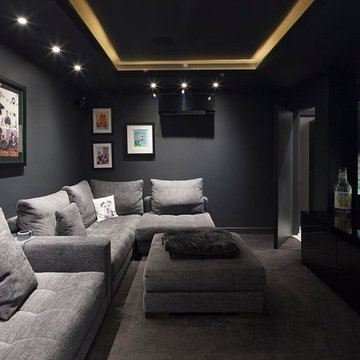
Simon Burt
Esempio di un home theatre contemporaneo di medie dimensioni e chiuso con pareti nere, moquette, parete attrezzata e pavimento grigio
Esempio di un home theatre contemporaneo di medie dimensioni e chiuso con pareti nere, moquette, parete attrezzata e pavimento grigio
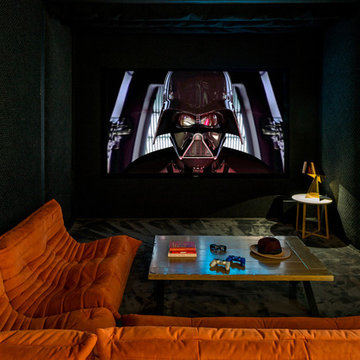
Idee per un piccolo home theatre design chiuso con pareti nere, moquette, schermo di proiezione e pavimento nero
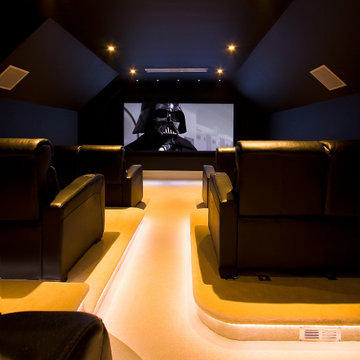
Our client asked us for a dedicated cinema with an authentic feel, with dedicated seating and lighting. He was a massive Star Wars fan and as a result he wanted the room to feel a little futuristic and masculine.
We installed a fixed acoustically transparent screen and a range of in-wall Bowers & Wilkins loudspeakers.
The home cinema room is above a garage and our client was very fixed on the idea of a central walkway. This is not ideal from the perspective of achieving seat to seat uniformity in performance. but to overcome the challenge, we configured his preferred seat as the primary listening position and calibrated the room accordingly.
This home cinema was a part of a whole home automation system and there are more details on our website.
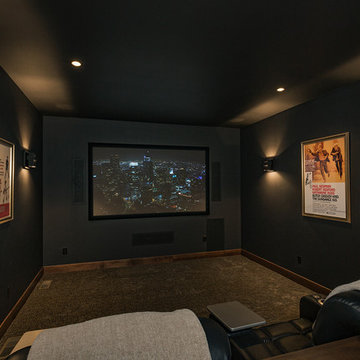
Immagine di un piccolo home theatre stile rurale chiuso con pareti nere, moquette, schermo di proiezione e pavimento beige
Home Theatre con pareti nere - Foto e idee per arredare
2
