Home Theatre chiusi - Foto e idee per arredare
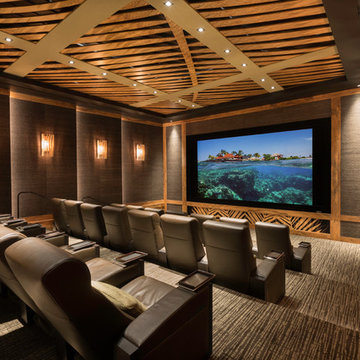
Stunning private theater with incredible performance! Professional level Dolby Atmos audio system with incredible 4K Laser projection. Seating for 21 by Cineak. Complete acoustical engineering by Paradise Theater to deliver incredible sound performance.
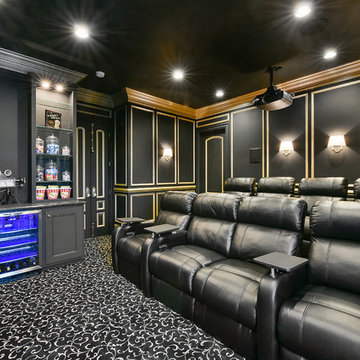
Immagine di un home theatre tradizionale chiuso con pareti nere, moquette e pavimento multicolore
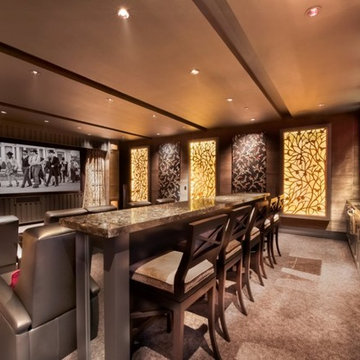
Esempio di un grande home theatre design chiuso con pareti marroni, moquette, schermo di proiezione e pavimento marrone
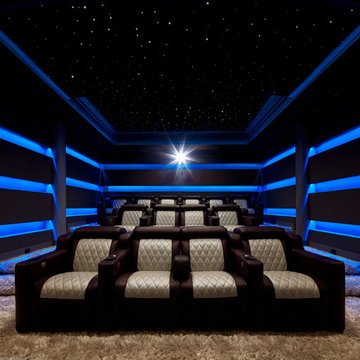
Immagine di un grande home theatre design chiuso con pareti grigie, moquette, schermo di proiezione e pavimento beige
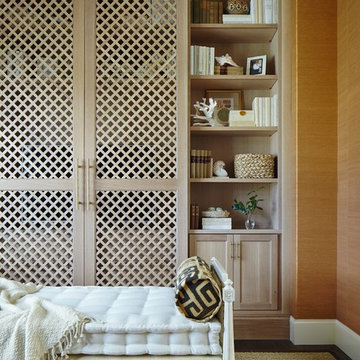
Den and media room with orange grasscloth walls and built-in media cabinet behind a daybed. Project featured in House Beautiful & Florida Design.
Interior Design & Styling by Summer Thornton.
Images by Brantley Photography.
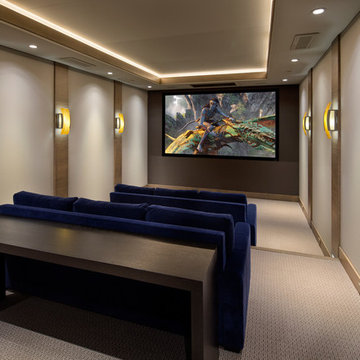
Bernard Andre'
Ispirazione per un grande home theatre moderno chiuso con moquette, parete attrezzata e pareti grigie
Ispirazione per un grande home theatre moderno chiuso con moquette, parete attrezzata e pareti grigie
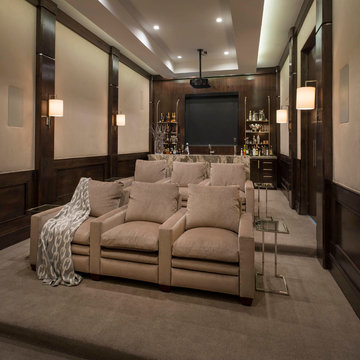
Esempio di un home theatre tradizionale di medie dimensioni e chiuso con pareti beige, moquette, schermo di proiezione e pavimento beige
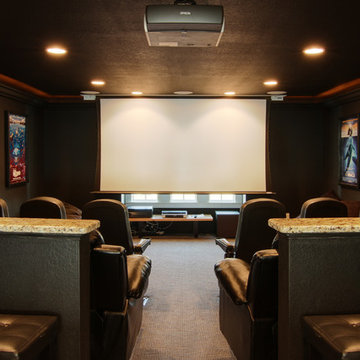
Foto di un grande home theatre stile marino chiuso con pareti nere, moquette e schermo di proiezione
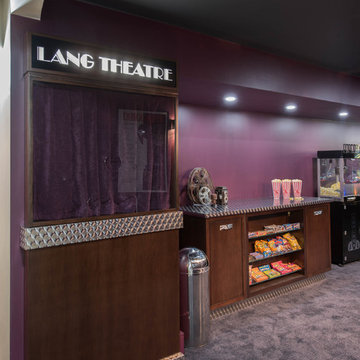
This theatre and concession area has it all! Custom finishes of a 'ticket wicket' booth, concession cabinet with extra storage for even more candy, pull out cabinet sliders for ease of access on either side of the candy shelves, popcorn machine and video games! The door to the theatre is faux leather that is tufted with nailheads. Inside the theatre, the look is more glamourous and accented with reds and plums. Gold crown molding adds to the luxe feel while the damask fabric on the cushions and acoustic panels offer a nod to classic design. They add softness to the space, and so do the custom draperies lining the back wall.
Photos by Stephani Buchman Photography
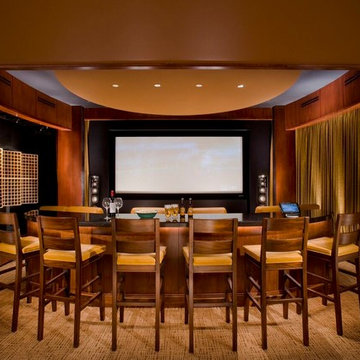
Ispirazione per un ampio home theatre contemporaneo chiuso con pareti marroni, moquette e schermo di proiezione
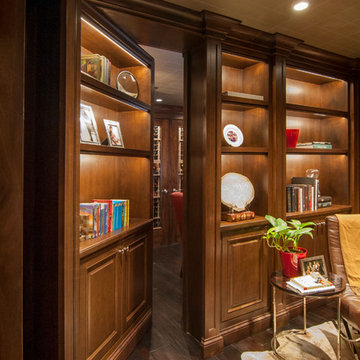
Immagine di un grande home theatre tradizionale chiuso con pareti marroni, parquet scuro e schermo di proiezione
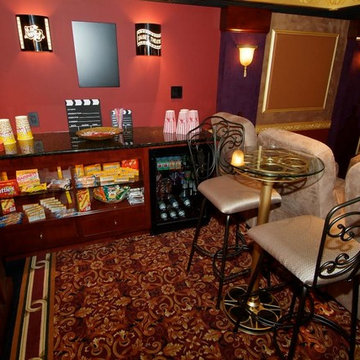
Snack Bar with beverage refrigerator, Granite countertop, movie reel table, lighted snack bar, lighted theater sconces,
Esempio di un home theatre design di medie dimensioni e chiuso con pareti rosse, moquette, schermo di proiezione e pavimento rosso
Esempio di un home theatre design di medie dimensioni e chiuso con pareti rosse, moquette, schermo di proiezione e pavimento rosso
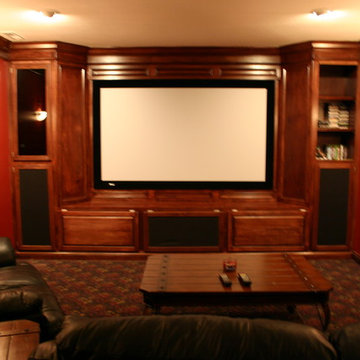
Foto di un piccolo home theatre tradizionale chiuso con pareti rosse e parete attrezzata
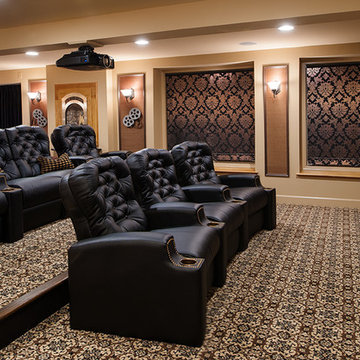
Don Cochrane Photography
Immagine di un home theatre chic di medie dimensioni e chiuso con pareti beige, moquette, schermo di proiezione e pavimento multicolore
Immagine di un home theatre chic di medie dimensioni e chiuso con pareti beige, moquette, schermo di proiezione e pavimento multicolore
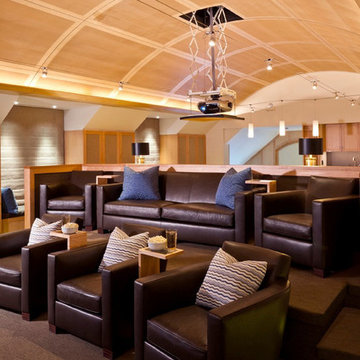
A desire for a more modern and zen-like environment in a historical, turn of the century stone and stucco house was the drive and challenge for this sophisticated Siemasko + Verbridge Interiors project. Along with a fresh color palette, new furniture is woven with antiques, books, and artwork to enliven the space. Carefully selected finishes enhance the openness of the glass pool structure, without competing with the grand ocean views. Thoughtfully designed cabinetry and family friendly furnishings, including a kitchenette, billiard area, and home theater, were designed for both kids and adults.
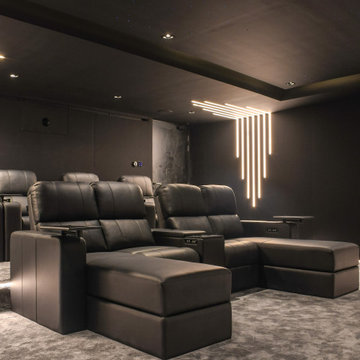
Foto di un home theatre minimalista di medie dimensioni e chiuso con pareti nere, moquette, schermo di proiezione e pavimento grigio
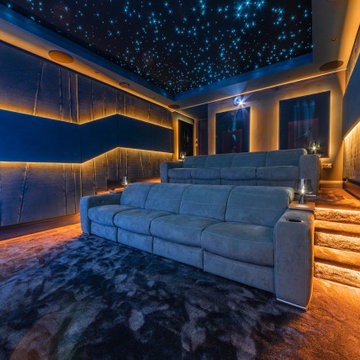
A turnkey conversion of an old wine cellar into a dedicated family cinema room, comprising of; high performance Dolby ATMOS surround sound, Sony laser projector, motorised seating for 8 people, LED colour change mood lighting, starscape starry nigh sky, air conditioning and Control4 room control.
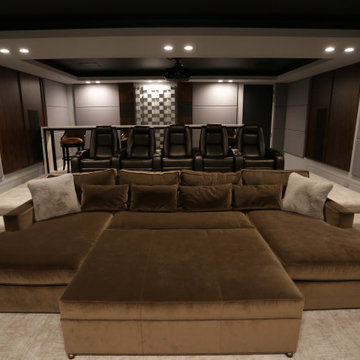
Ispirazione per un grande home theatre minimal chiuso con pareti grigie, moquette, schermo di proiezione e pavimento beige
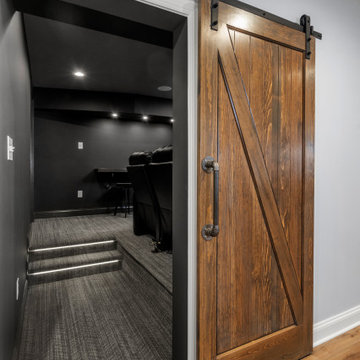
This farmhouse style home was already lovely and inviting. We just added some finishing touches in the kitchen and expanded and enhanced the basement. In the kitchen we enlarged the center island so that it is now five-feet-wide. We rebuilt the sides, added the cross-back, “x”, design to each end and installed new fixtures. We also installed new counters and painted all the cabinetry. Already the center of the home’s everyday living and entertaining, there’s now even more space for gathering. We expanded the already finished basement to include a main room with kitchenet, a multi-purpose/guestroom with a murphy bed, full bathroom, and a home theatre. The COREtec vinyl flooring is waterproof and strong enough to take the beating of everyday use. In the main room, the ship lap walls and farmhouse lantern lighting coordinates beautifully with the vintage farmhouse tuxedo bathroom. Who needs to go out to the movies with a home theatre like this one? With tiered seating for six, featuring reclining chair on platforms, tray ceiling lighting and theatre sconces, this is the perfect spot for family movie night!
Rudloff Custom Builders has won Best of Houzz for Customer Service in 2014, 2015, 2016, 2017, 2019, 2020, and 2021. We also were voted Best of Design in 2016, 2017, 2018, 2019, 2020, and 2021, which only 2% of professionals receive. Rudloff Custom Builders has been featured on Houzz in their Kitchen of the Week, What to Know About Using Reclaimed Wood in the Kitchen as well as included in their Bathroom WorkBook article. We are a full service, certified remodeling company that covers all of the Philadelphia suburban area. This business, like most others, developed from a friendship of young entrepreneurs who wanted to make a difference in their clients’ lives, one household at a time. This relationship between partners is much more than a friendship. Edward and Stephen Rudloff are brothers who have renovated and built custom homes together paying close attention to detail. They are carpenters by trade and understand concept and execution. Rudloff Custom Builders will provide services for you with the highest level of professionalism, quality, detail, punctuality and craftsmanship, every step of the way along our journey together.
Specializing in residential construction allows us to connect with our clients early in the design phase to ensure that every detail is captured as you imagined. One stop shopping is essentially what you will receive with Rudloff Custom Builders from design of your project to the construction of your dreams, executed by on-site project managers and skilled craftsmen. Our concept: envision our client’s ideas and make them a reality. Our mission: CREATING LIFETIME RELATIONSHIPS BUILT ON TRUST AND INTEGRITY.
Photo Credit: Linda McManus Images
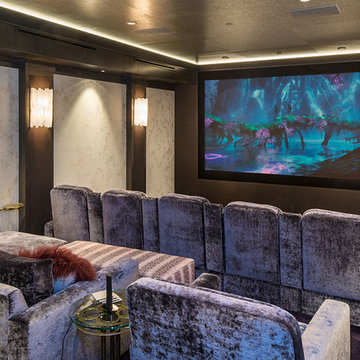
DSI Luxury Technology
Van Nuys, CA
Immagine di un home theatre tradizionale chiuso con pareti bianche e schermo di proiezione
Immagine di un home theatre tradizionale chiuso con pareti bianche e schermo di proiezione
Home Theatre chiusi - Foto e idee per arredare
8