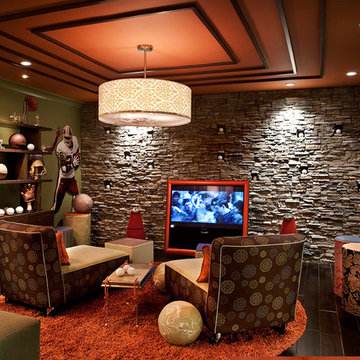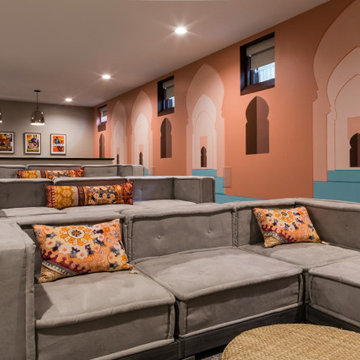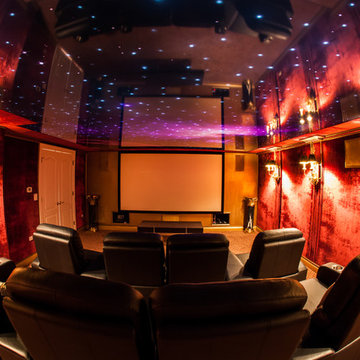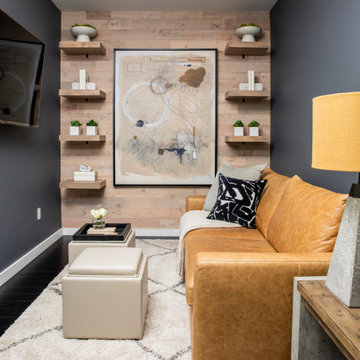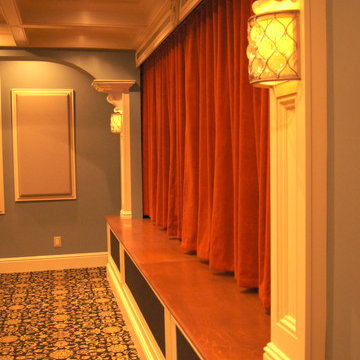Home Theatre arancioni - Foto e idee per arredare

Esempio di un grande home theatre chic chiuso con pareti marroni, moquette e parete attrezzata
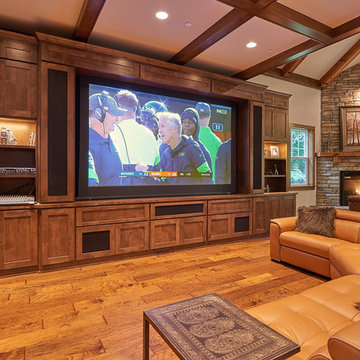
Hidden built-in TV projector screen and entertaining area.
Immagine di un grande home theatre chic aperto con pareti bianche, parquet scuro, schermo di proiezione e pavimento marrone
Immagine di un grande home theatre chic aperto con pareti bianche, parquet scuro, schermo di proiezione e pavimento marrone
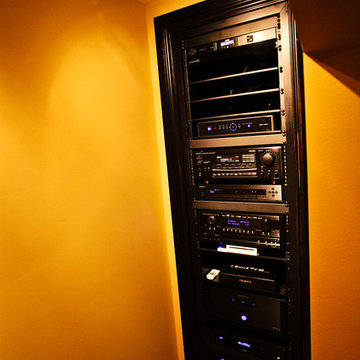
Basement home theater, family room, and entertaining space. Featuring a Monitor Audio Gold Series and James Loudspeaker 7.2 surround system. Contro4 automated shades, sconce, pendant, can, and LED lighting provide the ability to utilize ambient light from the walkout basement in the bar/lounge area to create a "one room" connected feel when entertaining, or close the blinds for complete theater blackout for home movie viewing.
Theater specifications, development, installation and setup/calibration by Integrated Smart Technologies (iST), www.istmi.com
Photography by Meg Marie Photography

Foto di un ampio home theatre stile americano chiuso con moquette, schermo di proiezione, pavimento multicolore e pareti bianche
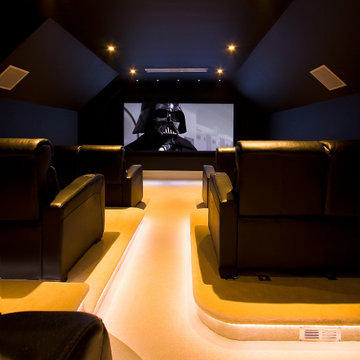
Our client asked us for a dedicated cinema with an authentic feel, with dedicated seating and lighting. He was a massive Star Wars fan and as a result he wanted the room to feel a little futuristic and masculine.
We installed a fixed acoustically transparent screen and a range of in-wall Bowers & Wilkins loudspeakers.
The home cinema room is above a garage and our client was very fixed on the idea of a central walkway. This is not ideal from the perspective of achieving seat to seat uniformity in performance. but to overcome the challenge, we configured his preferred seat as the primary listening position and calibrated the room accordingly.
This home cinema was a part of a whole home automation system and there are more details on our website.
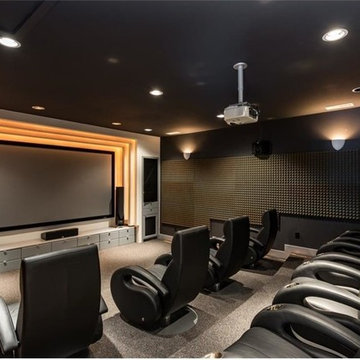
Foto di un grande home theatre moderno chiuso con pareti nere, moquette, schermo di proiezione e pavimento grigio
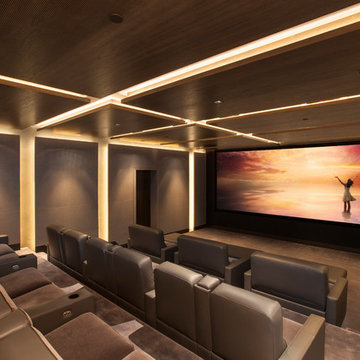
Acoustically engineered and beautiful private home theater in Beverly Hills. Full sound isolation creates a serene environment to enjoy this extraordinary theater experience. Perforated leather and acoustical wood allow for optimal acoustics with unique finishes. Light coves conceal fabric which cover the Dolby Atmos ceiling speakers. 17 foot wide screen is illuminated by Sony's flagship 4k laser projector. Theater designed by Paradise Theater, Built by Fantastic Theaters, AV & system integration by Robert's Home AV.
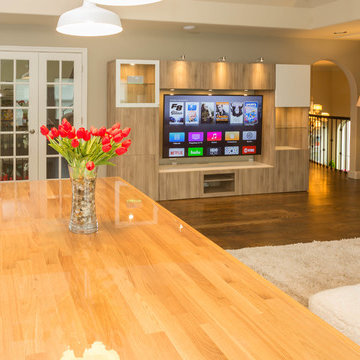
We did a Media Room and crafts and arts for the kids
Ispirazione per un home theatre moderno di medie dimensioni e chiuso con pareti grigie, parquet scuro, TV a parete e pavimento marrone
Ispirazione per un home theatre moderno di medie dimensioni e chiuso con pareti grigie, parquet scuro, TV a parete e pavimento marrone
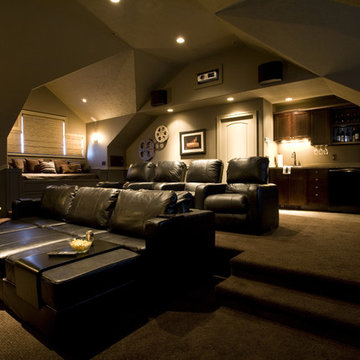
Interior design By Brooke LLC, Photos taken by Courville Imaging
Foto di un home theatre chic con pavimento marrone
Foto di un home theatre chic con pavimento marrone
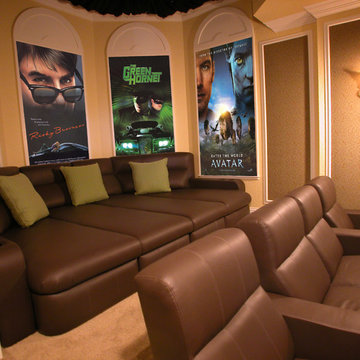
Foto di un grande home theatre design chiuso con pareti beige, moquette, TV a parete e pavimento marrone

Camp Wobegon is a nostalgic waterfront retreat for a multi-generational family. The home's name pays homage to a radio show the homeowner listened to when he was a child in Minnesota. Throughout the home, there are nods to the sentimental past paired with modern features of today.
The five-story home sits on Round Lake in Charlevoix with a beautiful view of the yacht basin and historic downtown area. Each story of the home is devoted to a theme, such as family, grandkids, and wellness. The different stories boast standout features from an in-home fitness center complete with his and her locker rooms to a movie theater and a grandkids' getaway with murphy beds. The kids' library highlights an upper dome with a hand-painted welcome to the home's visitors.
Throughout Camp Wobegon, the custom finishes are apparent. The entire home features radius drywall, eliminating any harsh corners. Masons carefully crafted two fireplaces for an authentic touch. In the great room, there are hand constructed dark walnut beams that intrigue and awe anyone who enters the space. Birchwood artisans and select Allenboss carpenters built and assembled the grand beams in the home.
Perhaps the most unique room in the home is the exceptional dark walnut study. It exudes craftsmanship through the intricate woodwork. The floor, cabinetry, and ceiling were crafted with care by Birchwood carpenters. When you enter the study, you can smell the rich walnut. The room is a nod to the homeowner's father, who was a carpenter himself.
The custom details don't stop on the interior. As you walk through 26-foot NanoLock doors, you're greeted by an endless pool and a showstopping view of Round Lake. Moving to the front of the home, it's easy to admire the two copper domes that sit atop the roof. Yellow cedar siding and painted cedar railing complement the eye-catching domes.

Brad Montgomery
Esempio di un grande home theatre classico aperto con pareti grigie, moquette, schermo di proiezione e pavimento grigio
Esempio di un grande home theatre classico aperto con pareti grigie, moquette, schermo di proiezione e pavimento grigio
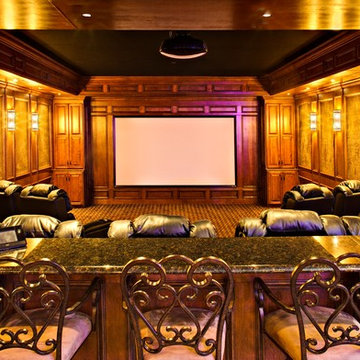
Paul Schlisman Photography Courtesy of Southampton Builders LLC.
Idee per un grande home theatre chic aperto con pareti marroni, moquette, schermo di proiezione e pavimento marrone
Idee per un grande home theatre chic aperto con pareti marroni, moquette, schermo di proiezione e pavimento marrone
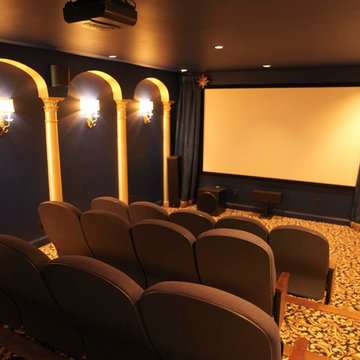
Home theater/Media Room
Photo: Walter Gresham
Ispirazione per un home theatre chic di medie dimensioni e chiuso con pareti blu, moquette e schermo di proiezione
Ispirazione per un home theatre chic di medie dimensioni e chiuso con pareti blu, moquette e schermo di proiezione
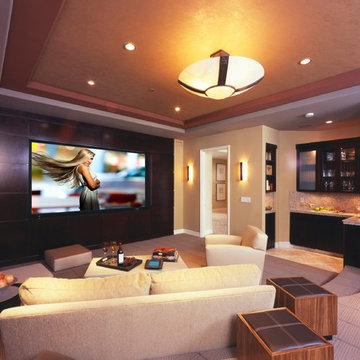
Immagine di un home theatre contemporaneo chiuso con parete attrezzata
Home Theatre arancioni - Foto e idee per arredare
1
