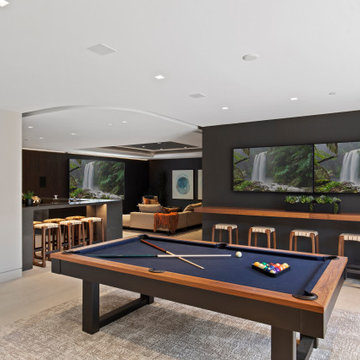Home Theatre aperti con pavimento beige - Foto e idee per arredare
Filtra anche per:
Budget
Ordina per:Popolari oggi
1 - 20 di 450 foto
1 di 3
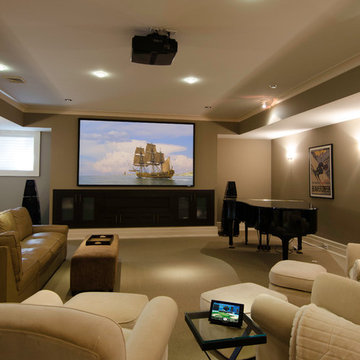
Crestron TSW-750 controlling an existing Meridian audio system.
Immagine di un grande home theatre tradizionale aperto con pareti beige, moquette, schermo di proiezione e pavimento beige
Immagine di un grande home theatre tradizionale aperto con pareti beige, moquette, schermo di proiezione e pavimento beige
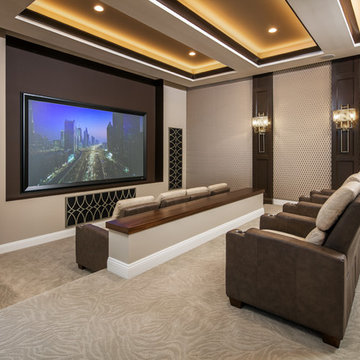
Ispirazione per un grande home theatre tradizionale aperto con moquette, pareti beige, schermo di proiezione e pavimento beige
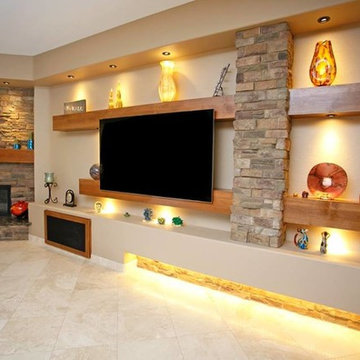
Esempio di un grande home theatre tradizionale aperto con pareti beige, pavimento con piastrelle in ceramica, parete attrezzata e pavimento beige
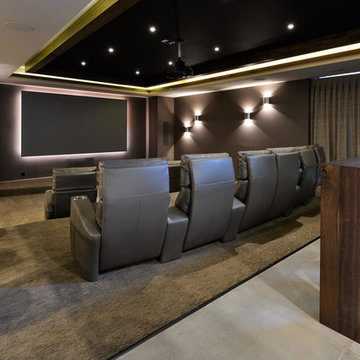
Foto di un grande home theatre design aperto con pareti beige, moquette, schermo di proiezione e pavimento beige
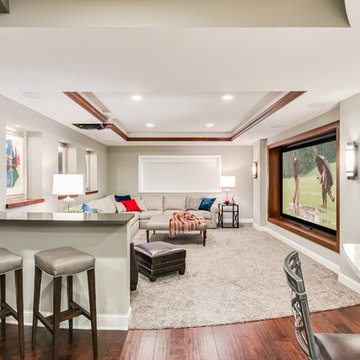
Home theater + whole house audio + full Control4 control system for bar & theater
• Scott Amundson Photography
Esempio di un home theatre classico di medie dimensioni e aperto con pareti beige, moquette, pavimento beige e schermo di proiezione
Esempio di un home theatre classico di medie dimensioni e aperto con pareti beige, moquette, pavimento beige e schermo di proiezione
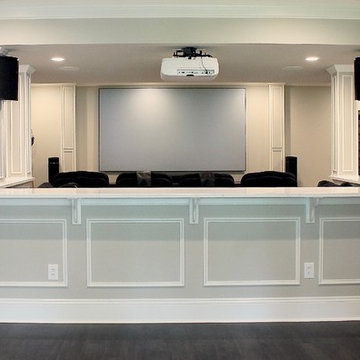
Esempio di un grande home theatre design aperto con pareti beige, moquette, schermo di proiezione e pavimento beige
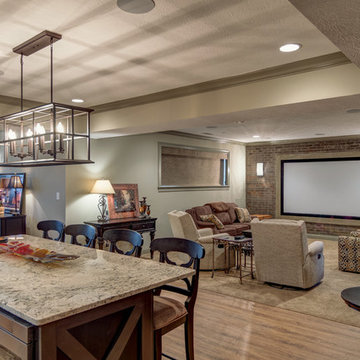
The basement kitchen opens up to a theater room with ample seating for guests.
Photo Credit: Tom Graham
Esempio di un grande home theatre tradizionale aperto con pareti beige, moquette, schermo di proiezione e pavimento beige
Esempio di un grande home theatre tradizionale aperto con pareti beige, moquette, schermo di proiezione e pavimento beige
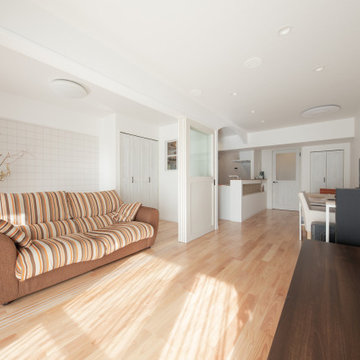
ホームシアター空間のための天井埋込スピーカー
Ispirazione per un piccolo home theatre vittoriano aperto con pareti bianche, pavimento in legno massello medio, TV a parete e pavimento beige
Ispirazione per un piccolo home theatre vittoriano aperto con pareti bianche, pavimento in legno massello medio, TV a parete e pavimento beige
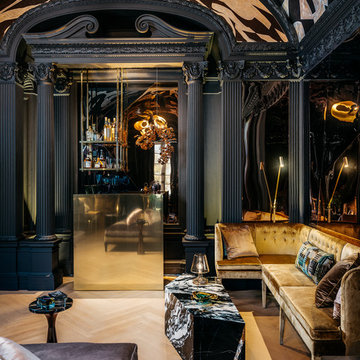
In Recital Room designed by Martin Kobus in the Decorator's Showcase 2019, we used Herringbone Oak Flooring installed with nail and glue installation.
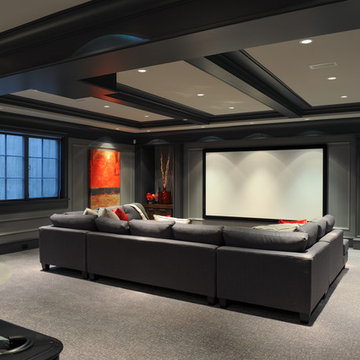
Photography by Tracey Ayton
Immagine di un home theatre classico aperto con pareti grigie, moquette, schermo di proiezione e pavimento beige
Immagine di un home theatre classico aperto con pareti grigie, moquette, schermo di proiezione e pavimento beige
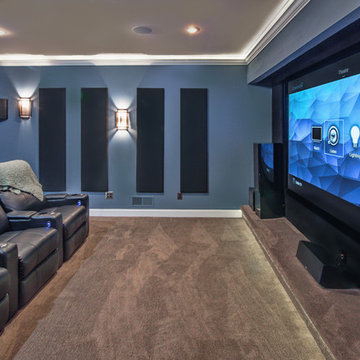
Immagine di un home theatre moderno di medie dimensioni e aperto con pareti blu, moquette, schermo di proiezione e pavimento beige
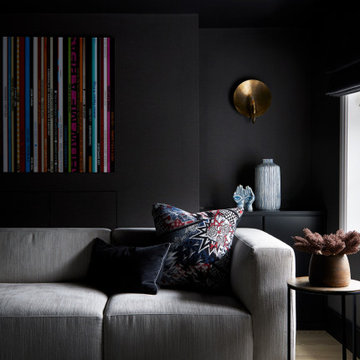
The image reveals a cozy and stylish snug on the lower ground of a home, designed for relaxation and informal comfort. The space is characterized by its moody and sophisticated color palette, with dark walls that create an intimate atmosphere.
A plush, textured sofa invites relaxation and is adorned with an eclectic mix of cushions, including a bold patterned one that adds a splash of color and character to the room. A subtle herringbone pattern on the rug underfoot introduces texture and movement, providing a contrast to the dark tones of the room.
A brass wall sconce with a simple, elegant design offers a warm glow, reflecting off the dark walls to enhance the snug's inviting ambiance. The artwork above the sofa, comprised of colorful spines of vinyl records, injects personality and a sense of fun into the decor, speaking to a love of music or nostalgia.
A ceramic vase and a side table with a vase of dried flowers complement the snug's aesthetic, adding natural elements and a touch of rustic charm. This space is thoughtfully curated to provide a comfortable retreat that is both stylish and personal, ideal for unwinding at the end of the day.
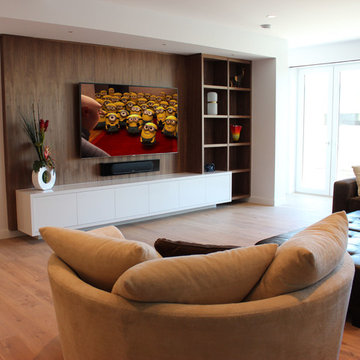
Basement Media room.
Piano black soundbar floating below the television adds interest and excellent sound.
Lights, blinds, tv and security are all controlled from your iPhone/iPad, Android device.
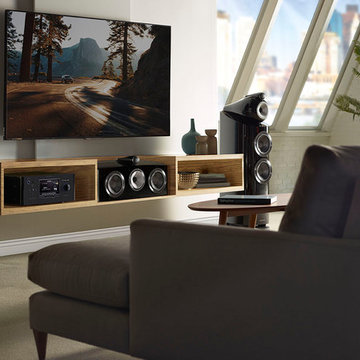
Bowers & Wilkins 800 Diamond Series Home Theater/Music Speakers
Ispirazione per un home theatre minimalista aperto con pareti beige, pavimento con piastrelle in ceramica, TV a parete e pavimento beige
Ispirazione per un home theatre minimalista aperto con pareti beige, pavimento con piastrelle in ceramica, TV a parete e pavimento beige
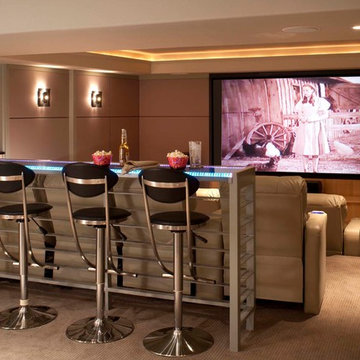
Foto di un ampio home theatre minimal aperto con moquette, pareti beige, schermo di proiezione e pavimento beige
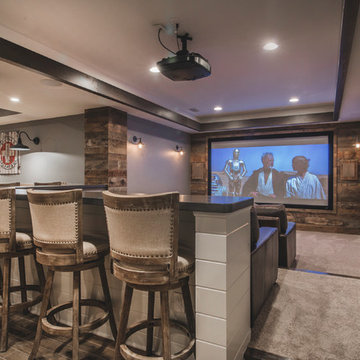
Bradshaw Photography
Foto di un home theatre rustico di medie dimensioni e aperto con pareti grigie, moquette, schermo di proiezione e pavimento beige
Foto di un home theatre rustico di medie dimensioni e aperto con pareti grigie, moquette, schermo di proiezione e pavimento beige
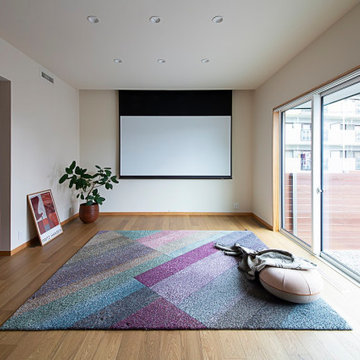
オーナー拘りの広いリビングシアター。
Idee per un home theatre nordico di medie dimensioni e aperto con pareti bianche, parquet chiaro, schermo di proiezione e pavimento beige
Idee per un home theatre nordico di medie dimensioni e aperto con pareti bianche, parquet chiaro, schermo di proiezione e pavimento beige
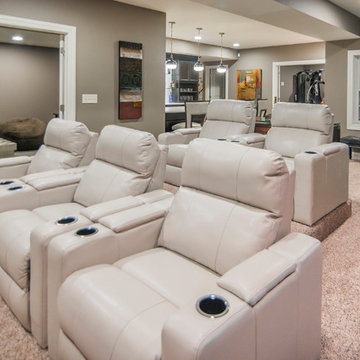
Esempio di un home theatre classico di medie dimensioni e aperto con pareti beige, moquette, schermo di proiezione e pavimento beige
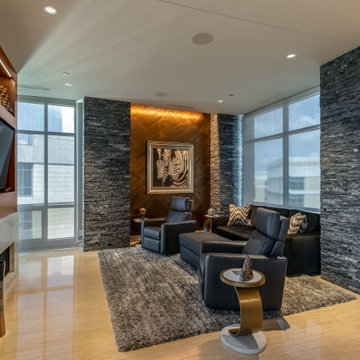
This project began with an entire penthouse floor of open raw space which the clients had the opportunity to section off the piece that suited them the best for their needs and desires. As the design firm on the space, LK Design was intricately involved in determining the borders of the space and the way the floor plan would be laid out. Taking advantage of the southwest corner of the floor, we were able to incorporate three large balconies, tremendous views, excellent light and a layout that was open and spacious. There is a large master suite with two large dressing rooms/closets, two additional bedrooms, one and a half additional bathrooms, an office space, hearth room and media room, as well as the large kitchen with oversized island, butler's pantry and large open living room. The clients are not traditional in their taste at all, but going completely modern with simple finishes and furnishings was not their style either. What was produced is a very contemporary space with a lot of visual excitement. Every room has its own distinct aura and yet the whole space flows seamlessly. From the arched cloud structure that floats over the dining room table to the cathedral type ceiling box over the kitchen island to the barrel ceiling in the master bedroom, LK Design created many features that are unique and help define each space. At the same time, the open living space is tied together with stone columns and built-in cabinetry which are repeated throughout that space. Comfort, luxury and beauty were the key factors in selecting furnishings for the clients. The goal was to provide furniture that complimented the space without fighting it.
Home Theatre aperti con pavimento beige - Foto e idee per arredare
1
