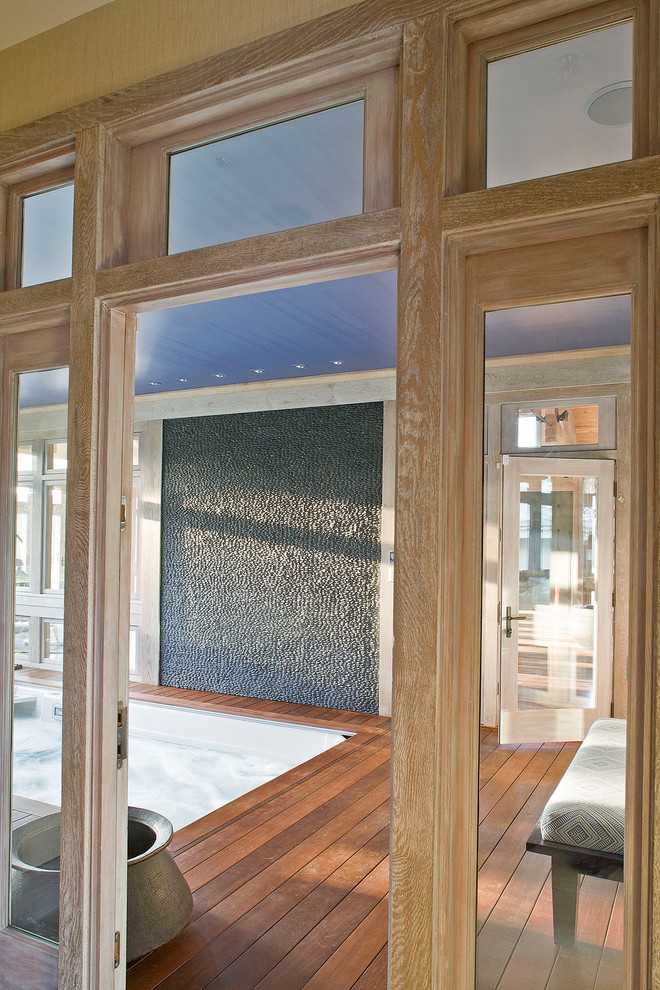
Gym / Office / Guest Suites
The focus of this addition is a 1,600 SF gymnasium for a client who is passionate about fi tness. The massing of the addition reflects the bucolic farm setting, and is organized in plan to create a courtyard embracing an existing pool. A cabana is situated on axis with the pool, and serves as a transition between the gymnasium and the pool. Other features of the addition include an indoor fi tness pool, changing & shower rooms, a masculine offi ce and lounge, and two complete guest suites. The project utilizes several “green” features, including ground source heating, and rainwater harvesting for irrigation, and pool water replenishment.
Photography by Erik Kvalsvik
Interior Design www.patricksutton.com

Water feature?