Grandi Armadi e Cabine Armadio con pavimento in pietra calcarea
Filtra anche per:
Budget
Ordina per:Popolari oggi
1 - 20 di 71 foto
1 di 3

A custom walk-in with the exact location, size and type of storage that TVCI's customer desired. The benefit of hiring a custom cabinet maker.
Immagine di una grande cabina armadio unisex design con ante con bugna sagomata, ante bianche, pavimento grigio e pavimento in pietra calcarea
Immagine di una grande cabina armadio unisex design con ante con bugna sagomata, ante bianche, pavimento grigio e pavimento in pietra calcarea

"When I first visited the client's house, and before seeing the space, I sat down with my clients to understand their needs. They told me they were getting ready to remodel their bathroom and master closet, and they wanted to get some ideas on how to make their closet better. The told me they wanted to figure out the closet before they did anything, so they presented their ideas to me, which included building walls in the space to create a larger master closet. I couldn't visual what they were explaining, so we went to the space. As soon as I got in the space, it was clear to me that we didn't need to build walls, we just needed to have the current closets torn out and replaced with wardrobes, create some shelving space for shoes and build an island with drawers in a bench. When I proposed that solution, they both looked at me with big smiles on their faces and said, 'That is the best idea we've heard, let's do it', then they asked me if I could design the vanity as well.
"I used 3/4" Melamine, Italian walnut, and Donatello thermofoil. The client provided their own countertops." - Leslie Klinck, Designer
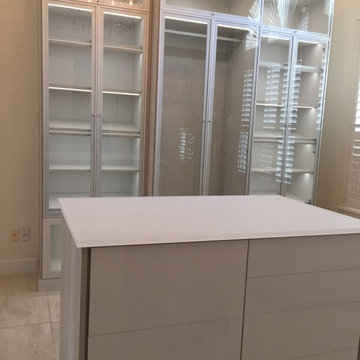
Modern custom wardrobe with natural aluminum metal frames for the doors with clear glass; Tesoro Linen for the cabinets/shelving; recessed light strips and spot lights on a touch-free dimmer, and on the island high gloss-push-open-drawers.
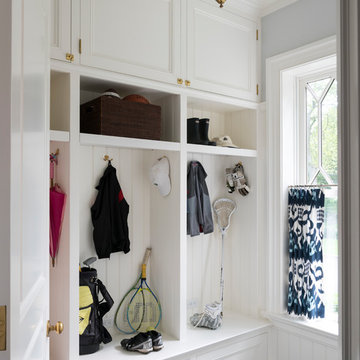
A painted mudroom closet well organized into overhead cabinets, open locker-style cubbies and shelves, and bench seating with large drawers is wonderfully dressed in fine mouldings, bead-board paneling, and brass hardware.
James Merrell Photography
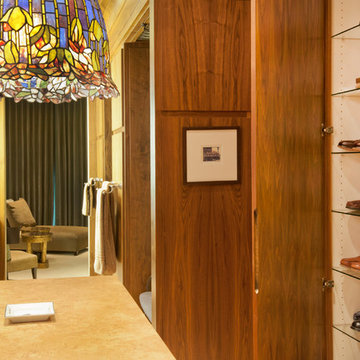
Kurt Johnson
Esempio di un grande spazio per vestirsi per uomo design con ante lisce, ante marroni e pavimento in pietra calcarea
Esempio di un grande spazio per vestirsi per uomo design con ante lisce, ante marroni e pavimento in pietra calcarea
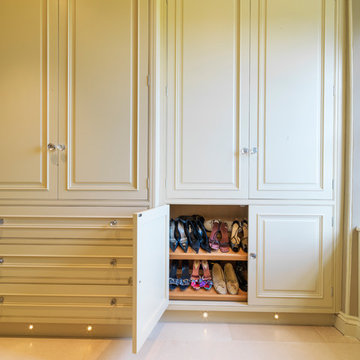
This painted master bathroom was designed and made by Tim Wood.
One end of the bathroom has built in wardrobes painted inside with cedar of Lebanon backs, adjustable shelves, clothes rails, hand made soft close drawers and specially designed and made shoe racking.
The vanity unit has a partners desk look with adjustable angled mirrors and storage behind. All the tap fittings were supplied in nickel including the heated free standing towel rail. The area behind the lavatory was boxed in with cupboards either side and a large glazed cupboard above. Every aspect of this bathroom was co-ordinated by Tim Wood.
Designed, hand made and photographed by Tim Wood
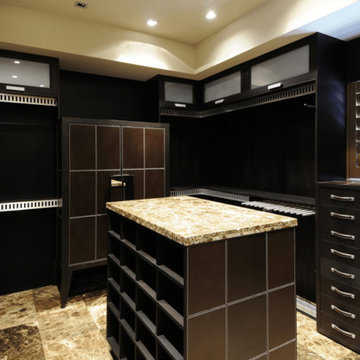
Immagine di una grande cabina armadio unisex chic con ante lisce, ante nere, pavimento in pietra calcarea, pavimento marrone e soffitto ribassato
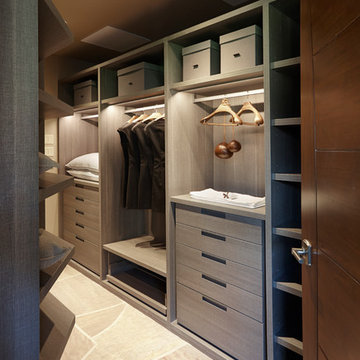
Robin Stancliff
Immagine di un grande spazio per vestirsi unisex stile americano con ante lisce, pavimento in pietra calcarea, pavimento grigio e ante grigie
Immagine di un grande spazio per vestirsi unisex stile americano con ante lisce, pavimento in pietra calcarea, pavimento grigio e ante grigie
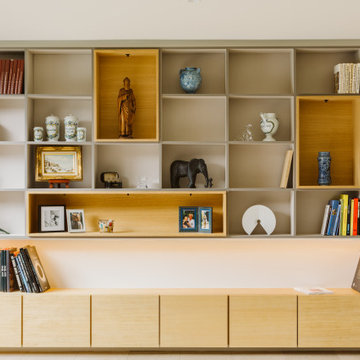
Bibliothèque sur mesure
stratifié beige et gris
placage bois chêne clair
niche tiroir
ruban led intégré et spot
Idee per un grande armadio incassato unisex contemporaneo con ante a filo, ante in legno chiaro, pavimento in pietra calcarea e pavimento beige
Idee per un grande armadio incassato unisex contemporaneo con ante a filo, ante in legno chiaro, pavimento in pietra calcarea e pavimento beige
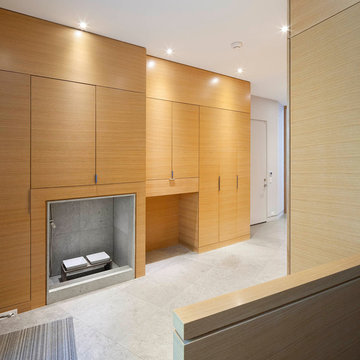
Tom Arban
Ispirazione per una grande cabina armadio unisex moderna con ante lisce, ante in legno chiaro e pavimento in pietra calcarea
Ispirazione per una grande cabina armadio unisex moderna con ante lisce, ante in legno chiaro e pavimento in pietra calcarea
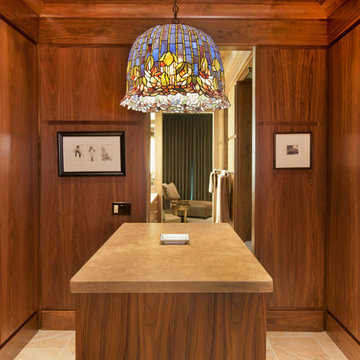
Kurt Johnson
Esempio di un grande spazio per vestirsi per uomo minimal con ante lisce, ante marroni e pavimento in pietra calcarea
Esempio di un grande spazio per vestirsi per uomo minimal con ante lisce, ante marroni e pavimento in pietra calcarea
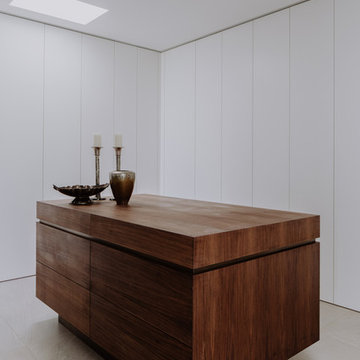
Esempio di un grande spazio per vestirsi unisex moderno con ante lisce, ante bianche, pavimento in pietra calcarea e pavimento grigio
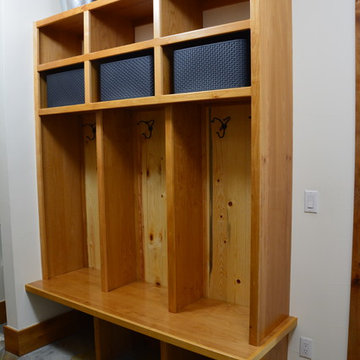
Mud room, alder cubbies with stone flooring
Immagine di una grande cabina armadio unisex rustica con ante marroni, pavimento in pietra calcarea e pavimento multicolore
Immagine di una grande cabina armadio unisex rustica con ante marroni, pavimento in pietra calcarea e pavimento multicolore
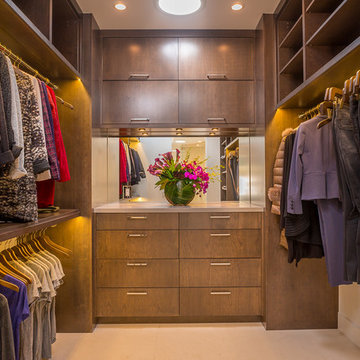
Simple, rich Bellmont Stockholm cabinetry in Folkstone make this closet refined and luxurious. Top Knobs square pulls are subtle but maintain the contemporary inspiration carried through from the master bathroom. Accent lighting gives a warm glow to really emphasize the richness of the cabinets.
Clarified Studios
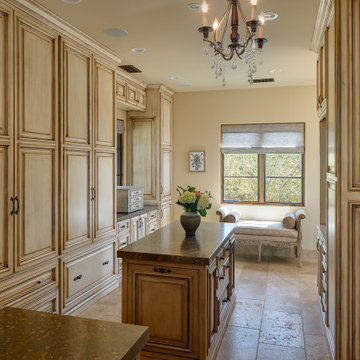
Idee per un grande armadio incassato unisex mediterraneo con ante con bugna sagomata, ante con finitura invecchiata, pavimento in pietra calcarea e pavimento beige
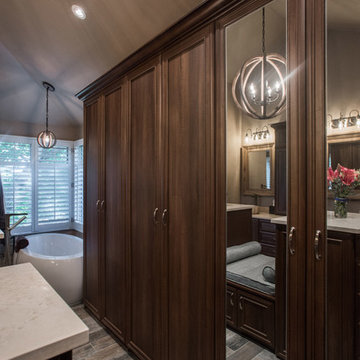
"When I first visited the client's house, and before seeing the space, I sat down with my clients to understand their needs. They told me they were getting ready to remodel their bathroom and master closet, and they wanted to get some ideas on how to make their closet better. The told me they wanted to figure out the closet before they did anything, so they presented their ideas to me, which included building walls in the space to create a larger master closet. I couldn't visual what they were explaining, so we went to the space. As soon as I got in the space, it was clear to me that we didn't need to build walls, we just needed to have the current closets torn out and replaced with wardrobes, create some shelving space for shoes and build an island with drawers in a bench. When I proposed that solution, they both looked at me with big smiles on their faces and said, 'That is the best idea we've heard, let's do it', then they asked me if I could design the vanity as well.
"I used 3/4" Melamine, Italian walnut, and Donatello thermofoil. The client provided their own countertops." - Leslie Klinck, Designer
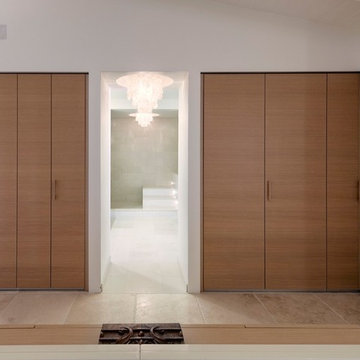
This retreat was designed with separate Women's and Men's private areas. The Women's Bathroom & Closet a large, inviting space for rejuvenation and peace. The Men's Bedroom & Bar a place of relaxation and warmth. The Lounge, an expansive area with a welcoming view of nature.

This painted master bathroom was designed and made by Tim Wood.
One end of the bathroom has built in wardrobes painted inside with cedar of Lebanon backs, adjustable shelves, clothes rails, hand made soft close drawers and specially designed and made shoe racking.
The vanity unit has a partners desk look with adjustable angled mirrors and storage behind. All the tap fittings were supplied in nickel including the heated free standing towel rail. The area behind the lavatory was boxed in with cupboards either side and a large glazed cupboard above. Every aspect of this bathroom was co-ordinated by Tim Wood.
Designed, hand made and photographed by Tim Wood
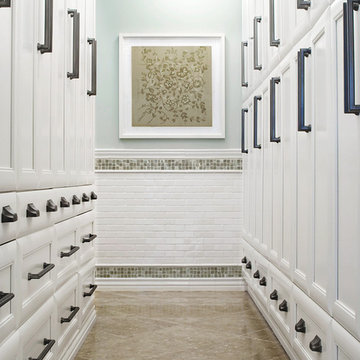
This crisp hallway to a master bath is designed for ample, closet-like storage; it incorporates its owner’s favorite color, beginning with the aqua blue ceiling and square glass tile. White trim and molding add to the space’s crisp feel, complemented by surface mount pewter lighting, pewter hardware, white cabinets and seagrass limestone flooring tile.
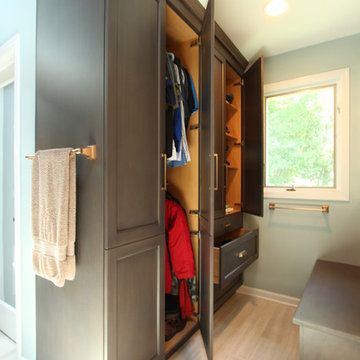
A closet built in on this side of the bathroom is his closet and features double hang on the left side, adjustable shelves are above the drawer storage on the right. The windows in the shower allows the light from the window to pass through and brighten the space. A bench on the opposite side provides a great spot to store shoes.
Grandi Armadi e Cabine Armadio con pavimento in pietra calcarea
1