Giardini Xeriscape - Foto e idee
Filtra anche per:
Budget
Ordina per:Popolari oggi
101 - 120 di 2.686 foto
1 di 3
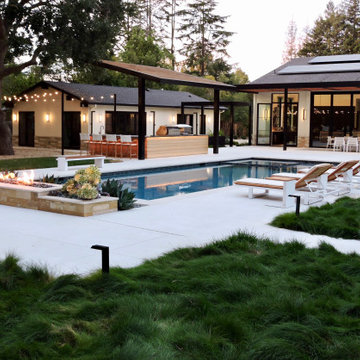
This modern landscape w warm inviting touched brings the owners personal touches into play. We used Mediterranean plantings w majestic fruitless olive trees, plenty of native grasses, succulents and perennial color to surround this warm modern home. Many creative touches including a driveway turnaround parking area with synthetic lawn and concrete strips, subtle stone water features, steel and wood trellises, inset tile paving and imported antique wood doors were selected and placed in this landscape.
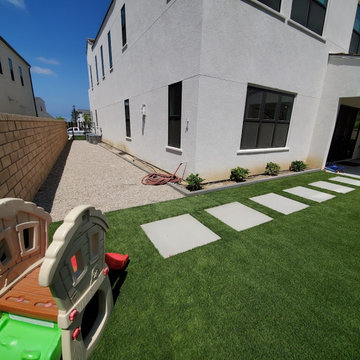
Idee per un ampio giardino moderno esposto in pieno sole davanti casa in estate con pavimentazioni in cemento e recinzione in metallo
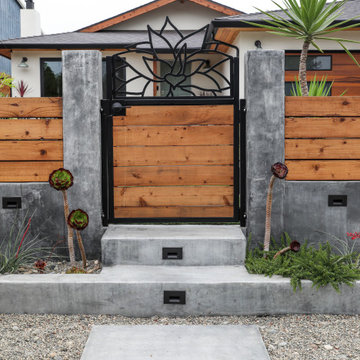
Residential home in Santa Cruz, CA
This stunning front and backyard project was so much fun! The plethora of K&D's scope of work included: smooth finished concrete walls, multiple styles of horizontal redwood fencing, smooth finished concrete stepping stones, bands, steps & pathways, paver patio & driveway, artificial turf, TimberTech stairs & decks, TimberTech custom bench with storage, shower wall with bike washing station, custom concrete fountain, poured-in-place fire pit, pour-in-place half circle bench with sloped back rest, metal pergola, low voltage lighting, planting and irrigation! (*Adorable cat not included)
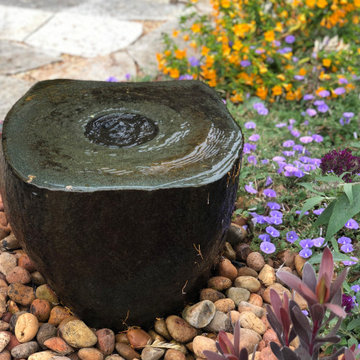
A bubbling basalt stone fountain creates a soothing audible backdrop and is much loved by the birds and wildlife that flock to this garden which is a certified wildlife habitat.
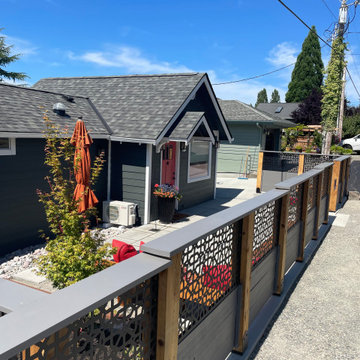
Fencing with 6x6 cedar posts with a mix of metal Wayfair fence panels & painted boards provides spatial definition from the street.
Ispirazione per un piccolo giardino xeriscape boho chic davanti casa con recinzione in metallo
Ispirazione per un piccolo giardino xeriscape boho chic davanti casa con recinzione in metallo
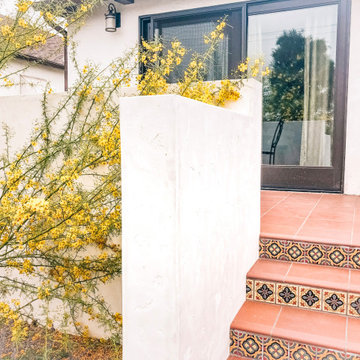
Native sages and Mediterranean wild mints and lavenders dance together under a canopy of palo verde, citrus and strawberry trees. Jasmine, bougainvillea, figs, olives and a sizable vegetable garden and orchard round out the planting profile. Not to mention the ultra low-water NO-MOW lawn. Used regularly for dogs & soccer.
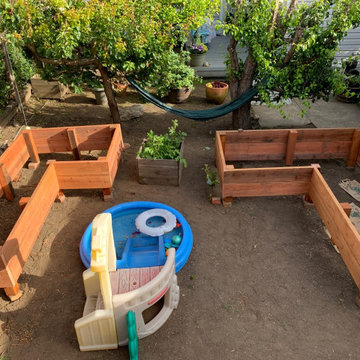
ALL REDWOOD, NON-TOXIC, KID-SAFE FOOD PRODUCTION, CUSTOM RAISED BEDS AND HEIRLOOM GRAFTED FRUIT TREES
Immagine di un piccolo giardino xeriscape american style esposto in pieno sole dietro casa in estate con un giardino in vaso, pacciame e recinzione in metallo
Immagine di un piccolo giardino xeriscape american style esposto in pieno sole dietro casa in estate con un giardino in vaso, pacciame e recinzione in metallo
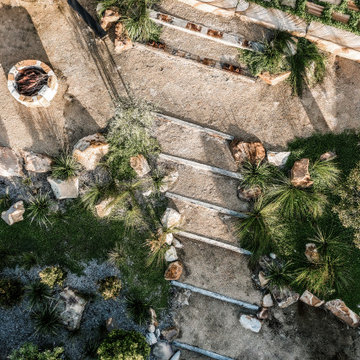
Idee per un grande giardino xeriscape esposto in pieno sole dietro casa con un ingresso o sentiero, graniglia di granito e recinzione in legno
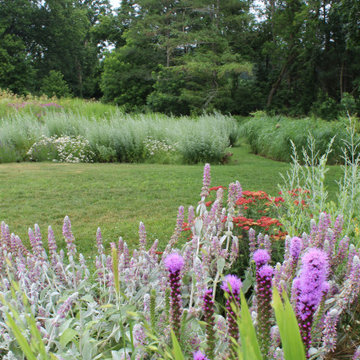
The Stonehouse Meadow in summer. Wild, free, poetic.
Esempio di un ampio giardino stile rurale esposto in pieno sole davanti casa in estate con pavimentazioni in pietra naturale e recinzione in pietra
Esempio di un ampio giardino stile rurale esposto in pieno sole davanti casa in estate con pavimentazioni in pietra naturale e recinzione in pietra
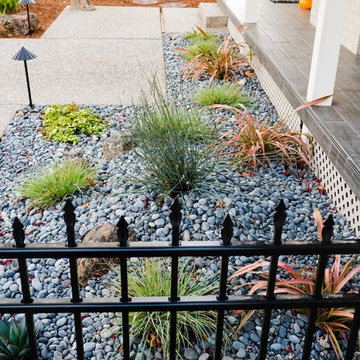
Rock Garden entry
Esempio di un giardino xeriscape american style davanti casa con sassi e rocce, ghiaia e recinzione in metallo
Esempio di un giardino xeriscape american style davanti casa con sassi e rocce, ghiaia e recinzione in metallo
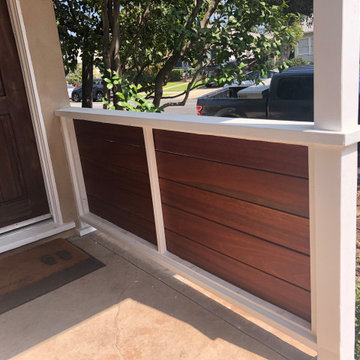
Ispirazione per un giardino bohémian esposto a mezz'ombra di medie dimensioni e davanti casa in primavera con pavimentazioni in pietra naturale e recinzione in legno
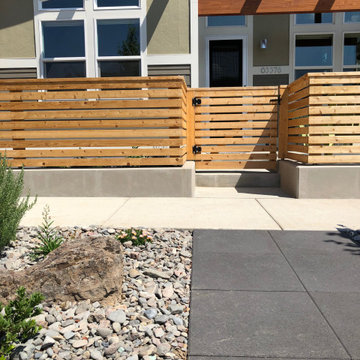
This modern space offers maximum outdoor living for the homeowners with minimum maintenance with the use of 2' x 2' paver slabs, Mexican Beach Pebble and River Rock Mulch, drought tolerant plant material, drip irrigation and synthetic lawn.
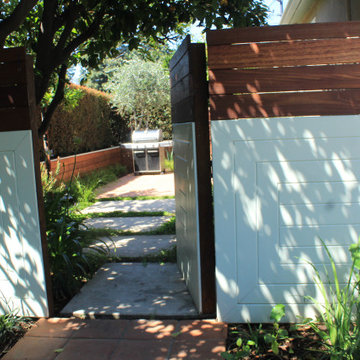
Idee per un giardino bohémian esposto a mezz'ombra di medie dimensioni e davanti casa in primavera con pavimentazioni in pietra naturale e recinzione in legno
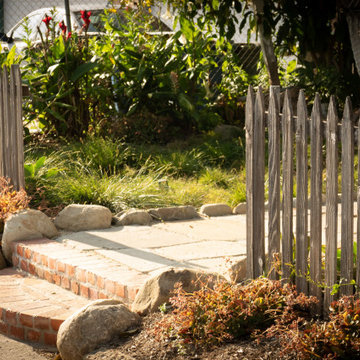
This very social couple were tying the knot and looking to create a space to host their friends and community, while also adding much needed living space to their 900 square foot cottage. The couple had a strong emphasis on growing edible and medicinal plants. With many friends from a community garden project they were involved in and years of learning about permaculture, they wanted to incorporate many of the elements that the permaculture movement advocates for.
We came up with a California native and edible garden that incorporates three composting systems, a gray water system, rain water harvesting, a cob pizza oven, and outdoor kitchen. A majority of the materials incorporated into the hardscape were found on site or salvaged within 20-mile of the property. The garden also had amenities like an outhouse and shower for guests they would put up in the converted garage.
Coming into this project there was and An old clawfoot bathtub on site was used as a worm composting bin, and for no other reason than the cuteness factor, the bath tub composter had to stay. Added to that was a compost tumbler, and last but not least we erected an outhouse with a composting toilet system (The Nature's Head Composting Toilet).
We developed a gray water system incorporating the water that came out of the washing machine and from the outdoor shower to help water bananas, gingers, and canailles. All the down spouts coming off the roof were sent into depressions in the front yard. The depressions were planted with carex grass, which can withstand, and even thrive on, submersion in water that rain events bring to the swaled-out area. Aesthetically, carex reads as a lawn space in keeping with the cottage feeling of the home.
As with any full-fledged permaculture garden, an element of natural building needed to be incorporated. So, the heart and hearth of the garden is a cob pizza oven going into an outdoor kitchen with a built-in bench. Cob is a natural building technique that involves sculpting a mixture of sand, soil, and straw around an internal structure. In this case, the internal structure is comprised of an old built-in brick incinerator, and rubble collected on site.
Besides using the collected rubble as a base for the cob structure, other salvaged elements comprise major features of the project: the front fence was reconstructed from the preexisting fence; a majority of the stone edging was created by stones found while clearing the landscape in preparation for construction; the arbor was constructed from old wash line poles found on site; broken bricks pulled from another project were mixed with concrete and cast into vegetable beds, creating durable insulated planters while reducing the amount of concrete used ( and they also just have a unique effect); pathways and patio areas were laid using concrete broken out of the driveway and previous pathways. (When a little more broken concrete was needed, we busted out an old pad at another project a few blocks away.)
Far from a perfectly polished garden, this landscape now serves as a lush and inviting space for my clients, their friends and family to gather and enjoy each other’s company. Days after construction was finished the couple hosted their wedding reception in the garden—everyone danced, drank and celebrated, christening the garden and the union!
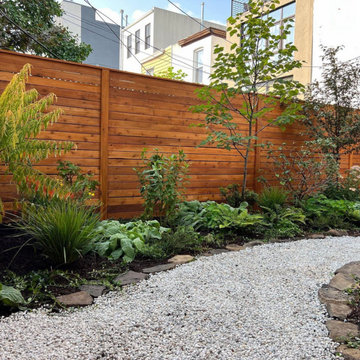
Foto di un piccolo giardino xeriscape design dietro casa con un ingresso o sentiero, ghiaia e recinzione in legno
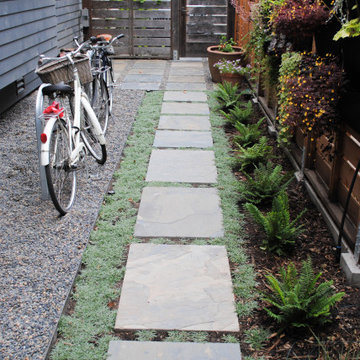
Each of the materials was chosen for a balance of richness and simplicity. The Kebony decking continues the rich color tone set by the oiled Cedar shingle and traditional Japanese Shou Sugi Ban siding on the rear facade of the house. The California Gold Slate for the rear yard patio adds additional texture and depth to the ground plane. The powder-coated metal railings enclose the deck and partition the dog run and bike parking area from the main rear yard. The eclectic plant mix blends California natives with other Mediterranean plants for a variety of color, texture and seasonality.
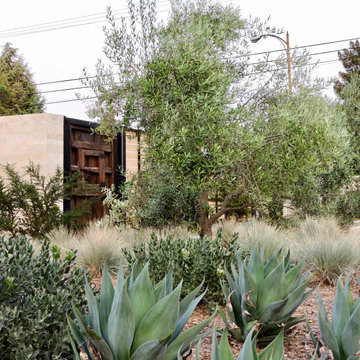
This modern landscape w warm inviting touched brings the owners personal touches into play. We used Mediterranean plantings w majestic fruitless olive trees, plenty of native grasses, succulents and perennial color to surround this warm modern home. Many creative touches including a driveway turnaround parking area with synthetic lawn and concrete strips, subtle stone water features, steel and wood trellises, inset tile paving and imported antique wood doors were selected and placed in this landscape.
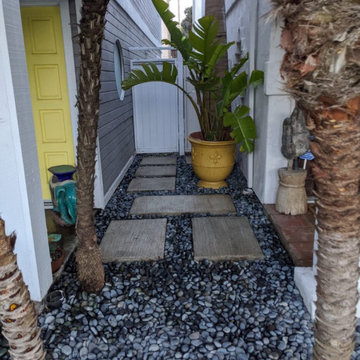
Ispirazione per un giardino moderno di medie dimensioni e nel cortile laterale con pavimentazioni in cemento e recinzione in PVC
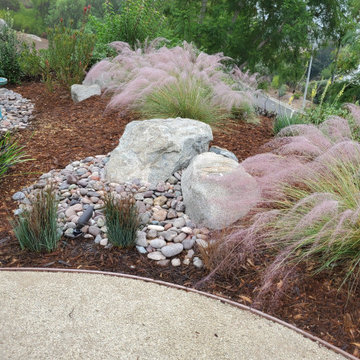
Esempio di un giardino xeriscape mediterraneo esposto in pieno sole di medie dimensioni e dietro casa con sassi e rocce, ghiaia e recinzione in legno
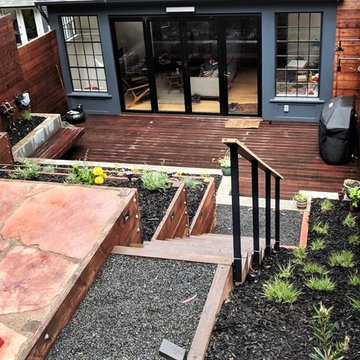
Terraces with drought tolerant plants
Immagine di un giardino xeriscape mediterraneo esposto in pieno sole di medie dimensioni e dietro casa con un muro di contenimento, pacciame e recinzione in legno
Immagine di un giardino xeriscape mediterraneo esposto in pieno sole di medie dimensioni e dietro casa con un muro di contenimento, pacciame e recinzione in legno
Giardini Xeriscape - Foto e idee
6