Giardini Xeriscape bianchi - Foto e idee
Filtra anche per:
Budget
Ordina per:Popolari oggi
41 - 60 di 259 foto
1 di 3
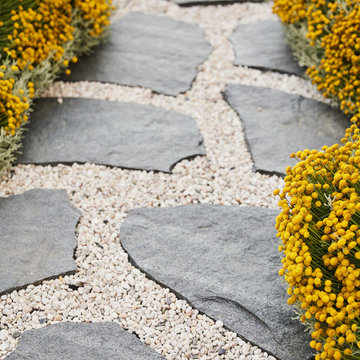
Santolina chamaecyparissus - Heiligenkraut - Cotton lavender
Immagine di un giardino nordico esposto in pieno sole di medie dimensioni e davanti casa con ghiaia
Immagine di un giardino nordico esposto in pieno sole di medie dimensioni e davanti casa con ghiaia
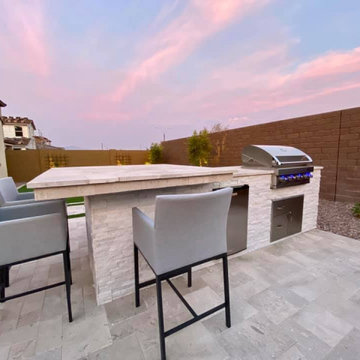
We installed an outdoor kitchen, white paver patio, and landscape rock for the owners of this Eastmark, AZ home. The paved patio has marble, providing a look of elegance to the area. The outdoor kitchen offers an island area for eating or conversation. The pale grays and whites of both the outdoor kitchen and the paved patio are highlighted thanks to both the brown brick wall and the darker colored decorative gravel used in the landscaping.
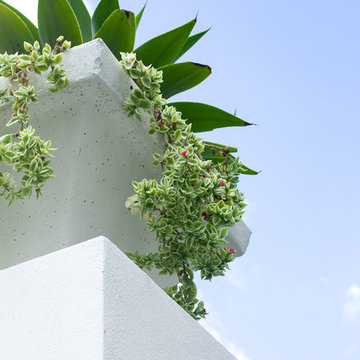
Immagine di un piccolo giardino xeriscape chic esposto a mezz'ombra davanti casa con un giardino in vaso e pavimentazioni in pietra naturale
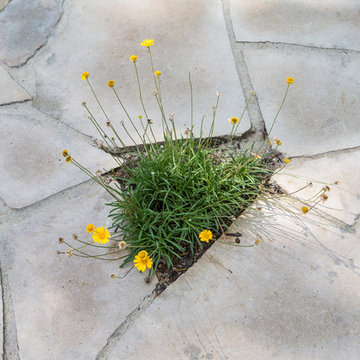
Caleb Kerr - http://www.calebkerr.com
Immagine di un giardino xeriscape minimalista di medie dimensioni e davanti casa
Immagine di un giardino xeriscape minimalista di medie dimensioni e davanti casa
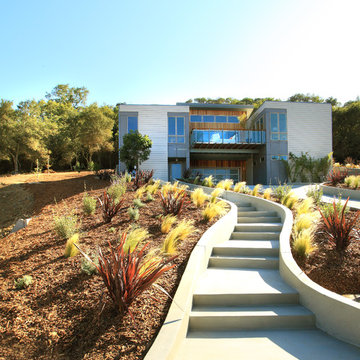
Habitat Design did the plant design and landscape styling for the 2012 Sunset Idea House in Healdsburg, CA. We also provided interior accents from our online store as well!
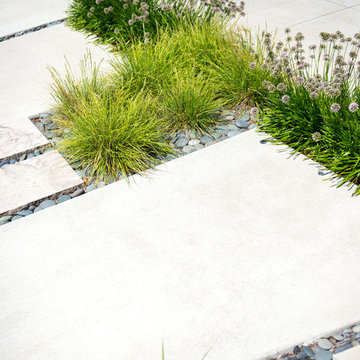
The shifted, wedge-shaped concrete panels of the front walk allow for an intersecting bed of grasses. Beach pebble runnels separate the panels while 'Summer Beauty' allium helps to soften the boundary between the driveway and the front walk. Renn Kuhnen Photography
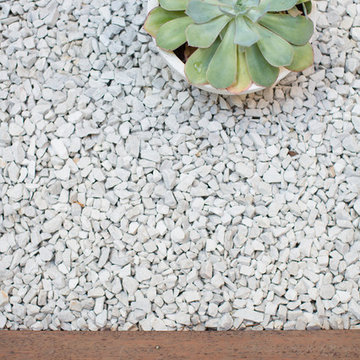
White stones make up the ground surface beyond the timber decking. The internal courtyard off the dining area provides light and air from outside also helping to regulate the temperature of the house.
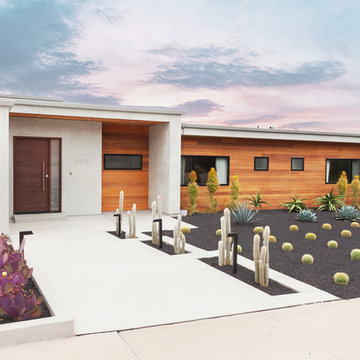
Esempio di un giardino xeriscape design davanti casa con un ingresso o sentiero e pavimentazioni in cemento
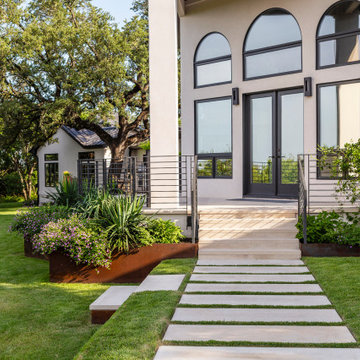
Photo by Brittany Dawn Short
Immagine di un giardino minimal esposto in pieno sole dietro casa con pavimentazioni in pietra naturale
Immagine di un giardino minimal esposto in pieno sole dietro casa con pavimentazioni in pietra naturale
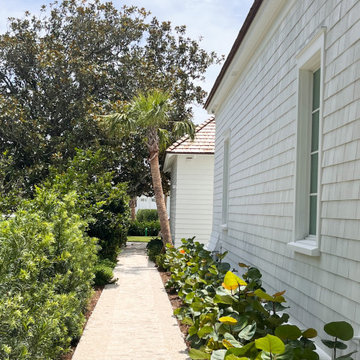
Coastal side yard garden with a steel edge lined decomposed limestone walkway, podocarpus hedge and seagrape.
Esempio di un giardino stile marinaro esposto a mezz'ombra di medie dimensioni e nel cortile laterale con graniglia di granito
Esempio di un giardino stile marinaro esposto a mezz'ombra di medie dimensioni e nel cortile laterale con graniglia di granito
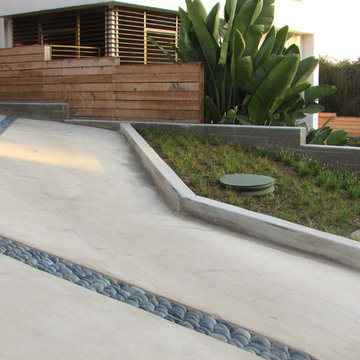
All the water that drains off the roof comes out to a Water Retention Pit and in keeping with the Watershed Approach.
Foto di un giardino xeriscape moderno esposto in pieno sole di medie dimensioni e davanti casa in primavera con un ingresso o sentiero e pavimentazioni in cemento
Foto di un giardino xeriscape moderno esposto in pieno sole di medie dimensioni e davanti casa in primavera con un ingresso o sentiero e pavimentazioni in cemento
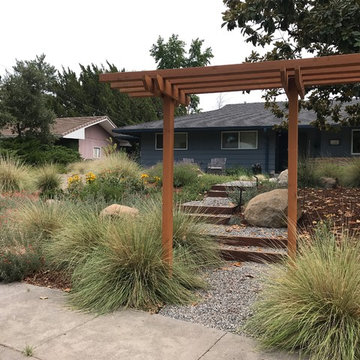
This native-CA rich front yard welcomes guests with a custom arbor, large boulders, and naturalistic plantings.
Immagine di un giardino xeriscape moderno esposto in pieno sole di medie dimensioni e davanti casa con un ingresso o sentiero, ghiaia e recinzione in legno
Immagine di un giardino xeriscape moderno esposto in pieno sole di medie dimensioni e davanti casa con un ingresso o sentiero, ghiaia e recinzione in legno
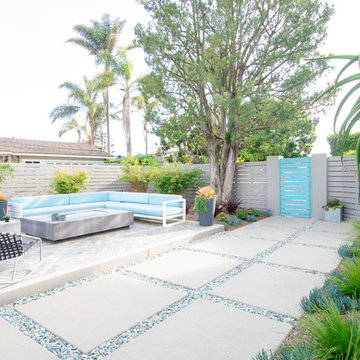
Leigh Castelli Photography
Idee per un grande giardino xeriscape contemporaneo esposto in pieno sole dietro casa con un focolare e pavimentazioni in cemento
Idee per un grande giardino xeriscape contemporaneo esposto in pieno sole dietro casa con un focolare e pavimentazioni in cemento
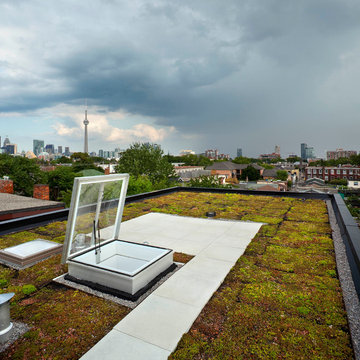
This impressive detached building is located in the heart of the bustling Dundas West strip, and presents a unique opportunity for creative live + work space.
Designed by Kohn Shnier Architects, the building was completed in 2008 and has been owner-occupied ever since. Modern steel and concrete construction enable clear spans throughout, and the virtual elimination of bulkheads. The main floor features a dynamic retail space, that connects to a lower level with high ceilings – perfect as a workshop, atelier or as an extension of the retail.
Upstairs, a spacious loft-like apartment is spread over 2 floors. The mainfloor includes a decadent chef’s kitchen finished in Corian, with a large eat-at island. The combined living & dining rooms connect with a large south-facing terrace with exceptional natural light and neighbourhood views. Upstairs, the master bathroom features abundant built-in closets, together with a generous ensuite bathroom. A second open space is presently used as a studio, but is easily converted to a closed 2nd bedroom.
Parking is provided at the rear of the building, and the rooftop functions as a green roof. The finest materials have been used in this very special building, from anodized aluminium windows paired with black manganese brick, to high quality appliances and dual furnaces to provide adequate heating and fire separation between the retail and residential units. Photo by Tom Arban
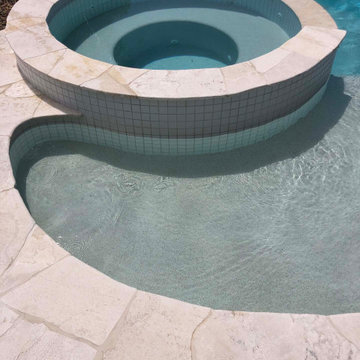
Immagine di un grande giardino classico esposto in pieno sole dietro casa con pavimentazioni in pietra naturale e recinzione in legno
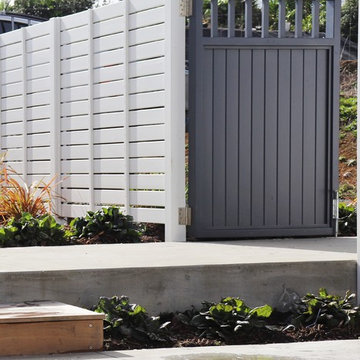
In the countryside not far from a popular west coast beach, this inter-generational family home is comprised of a main residence and three small individual buildings as the secondary residence. Following the strong lines of the architecture, and using the buildings as shelter from the wind, we designed a stepped fence to create an enclosed outdoor living area, linking a series of courtyards and decks together to manage the level changes of the site. While each small building has its own intimate outdoor space, these spaces combine to connect the three buildings into a whole home, providing space for the extended family to gather. The courtyards also incorporate a spa pool, barbeque, clothesline and utility area and outdoor shower for the grandchildren after those sandy visits to the beach.Referencing the colours of scandinavian coastal country homes, each of the three entry gates was painted a different feature colour, making it easy to guide guests and other visitors to the appropriate entrance. This palette was then repeated through the plantings and outdoor furnishings used. The plants chosen also incorporate a selection of New Zealand natives suitable to the site, a number of edible plants, and a selection of 'old favourites' that the clients had loved from their past gardens in Christchurch ... including photinia 'red robin', flowering cherry trees, wisteria and Compassion climbing roses.Outside of the protected courtyard, planting is minimal to allow the beautiful view over the wetland and wider landscape to capture full attention.This garden is still under development, the lawns are developing well and the next round of planting is about to begin.
Photos : Dee McQuillan
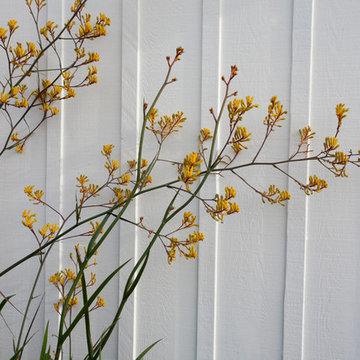
Marcia Prentice
Idee per un giardino xeriscape moderno esposto in pieno sole di medie dimensioni e davanti casa in primavera con un ingresso o sentiero e pacciame
Idee per un giardino xeriscape moderno esposto in pieno sole di medie dimensioni e davanti casa in primavera con un ingresso o sentiero e pacciame
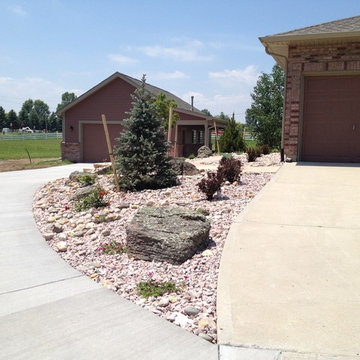
Colorado Vista Landscape Design, Inc.
Immagine di un giardino xeriscape stile americano esposto in pieno sole di medie dimensioni con un muro di contenimento, un pendio, una collina o una riva e pavimentazioni in pietra naturale
Immagine di un giardino xeriscape stile americano esposto in pieno sole di medie dimensioni con un muro di contenimento, un pendio, una collina o una riva e pavimentazioni in pietra naturale
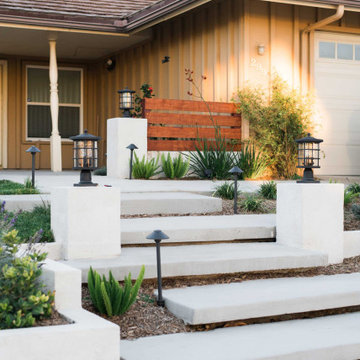
Simple zen front yard with floating steps.
Ispirazione per un piccolo giardino etnico esposto a mezz'ombra davanti casa in estate con pavimentazioni in cemento e recinzione in legno
Ispirazione per un piccolo giardino etnico esposto a mezz'ombra davanti casa in estate con pavimentazioni in cemento e recinzione in legno
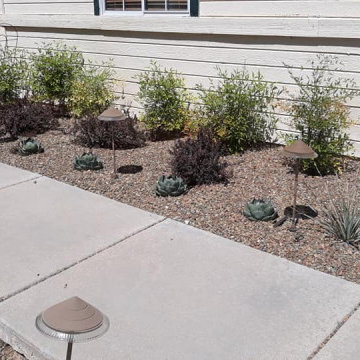
Foto di un grande giardino american style esposto in pieno sole davanti casa con pavimentazioni in cemento
Giardini Xeriscape bianchi - Foto e idee
3