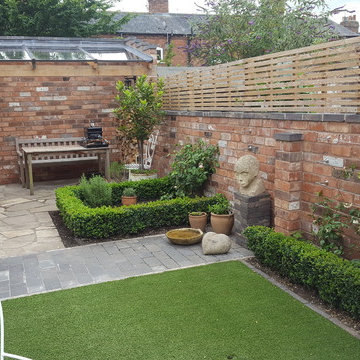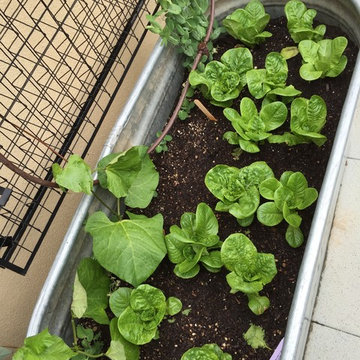Giardini vittoriani - Foto e idee
Filtra anche per:
Budget
Ordina per:Popolari oggi
61 - 80 di 259 foto
1 di 3
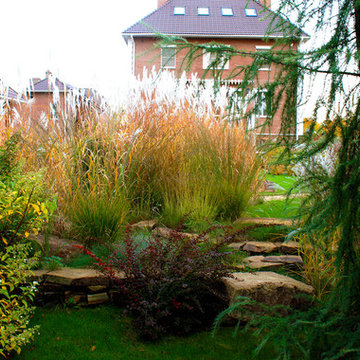
Сад трав расположен на верхней террасе сада. Лестница из натурального камня позволяет спуститься в теннистую аллею на нижнием уровне сада.
Злаковые растения быстро развиваются и могут быстро создать впечатление долгой жизни ландшафта на этом участке.
Автор проекта ландшафтного дизайна - Алена Арсеньева. Реализация проекта и ведение работ - Владимир Чичмарь
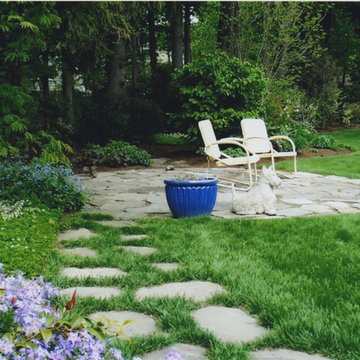
Esempio di un giardino vittoriano esposto a mezz'ombra di medie dimensioni e dietro casa con pavimentazioni in pietra naturale e un ingresso o sentiero
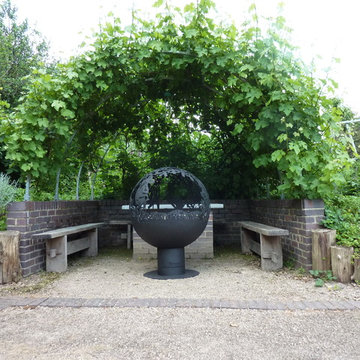
Diameter 900 mm
Height 1200 mm
Price £ 1,499.00
Steel
Heat/Weather resistant paint
Each fire pit has a built in ash-pan
The base includes fixing holes for added security and stability.
Our Beatrix Potter Fire pit design inspired by Childhood stories. In this design you can find all of your favourite characters. Mr Jeremy Fisher (frog), Jemima Puddle-Duck, Benjamin Bunny, Peter Rabbit and Old Mr. Benjamin Bunny. On the top of fire pit you can see Beatrix hard at work with her easel and paints. Surrounding these characters are plants and flowers from Lake District.
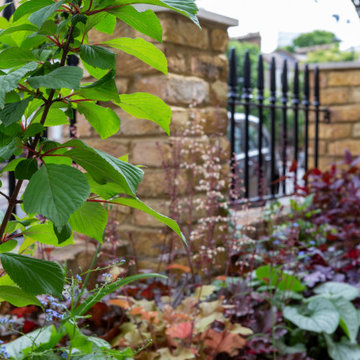
The Victorian styling details of this Stoke Newington front garden perfectly complement the double fronted house architecture.
Idee per un piccolo giardino vittoriano in ombra davanti casa in estate con un ingresso o sentiero e ghiaia
Idee per un piccolo giardino vittoriano in ombra davanti casa in estate con un ingresso o sentiero e ghiaia
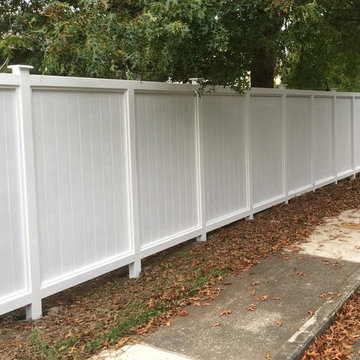
This Customer wanted a solid fence that would be built to last to secure his home, we used Cement fibre Board (called Axon panel) instead of using tounge & groove boarding as the cement fibre would last a lot longer and will never rot.
The posts and rails were H5 treated plane gauge, we also made our own unique post cappings.
Because we come from a joinery back ground we also built a 5m wide gate with mortice and tenon joints which was also automated so could be open and closed using a remote. We painted the fence white with 3 x coats of exterior paint.
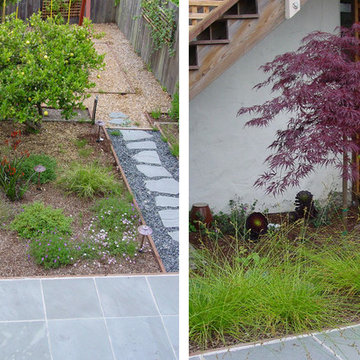
This overgrown, rectangular yard in San Francisco is home to a young couple, their 3-year-old daughter, and twins that were on the way. Typical of many San Francisco yards, it is accessed from the back deck down a long set of stairs. The client wanted to be able to spend quality time in the yard with her two new babies and toddler. The design includes a play structure, a covered sand box, a small raised planter for playing in the dirt. Due to the limited space, several trellises were added to the side and back fence so that vines could add color surrounding the new play area.
Covering an existing concrete pad with cut Connecticut Bluestone enhanced the adult seating area and was surrounded by low maintenance colorful planting beds. A simple but beautiful walkway of stones set in lose pebbles connects these two use areas. Custom lattice was added onto the underside of the deck to hide the large utility area. The existing deck and stairs were repaired and refurbished to improve it’s look and longevity.
The clients were very happy with the end result which came in on time and budget just as the twin girls were born.
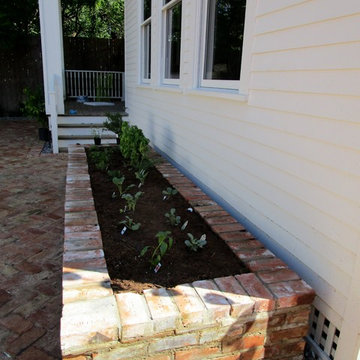
Ravenscourt Landscaping & Design LLC
Foto di un giardino vittoriano esposto a mezz'ombra di medie dimensioni e dietro casa con pavimentazioni in mattoni
Foto di un giardino vittoriano esposto a mezz'ombra di medie dimensioni e dietro casa con pavimentazioni in mattoni
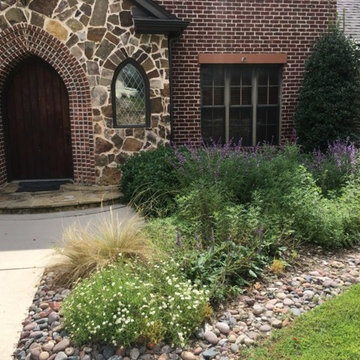
Ispirazione per un giardino xeriscape vittoriano esposto in pieno sole di medie dimensioni e davanti casa in estate con un ingresso o sentiero e ghiaia
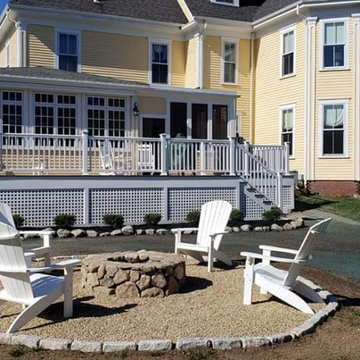
Accent landscaping to finish newly constrcuted deck and covered screen porch. Stone edging with boxwood plantings. Custom fireplace with cobblestone perimeter and pea stone fill.
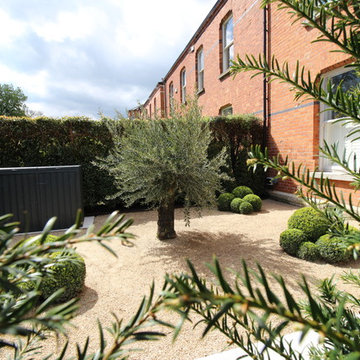
Edward Cullen
Ispirazione per un piccolo giardino formale vittoriano esposto in pieno sole davanti casa in estate con un ingresso o sentiero e pavimentazioni in pietra naturale
Ispirazione per un piccolo giardino formale vittoriano esposto in pieno sole davanti casa in estate con un ingresso o sentiero e pavimentazioni in pietra naturale
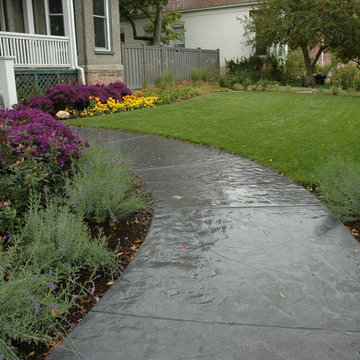
This is the second project designed and executed for this client. They wanted a colorful water wise landscape that would be low maintenance. Designer had to replace the crumbling retaining wall and build new steps and a walk way. Many colorful, water wise plants were used.
Rick Laughlin, APLD
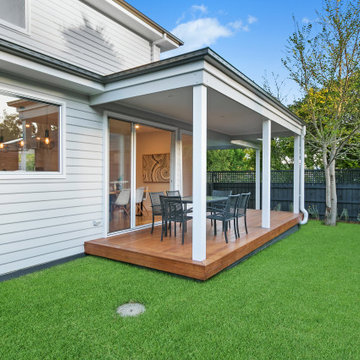
Backyard with instant turf
Esempio di un giardino vittoriano esposto in pieno sole di medie dimensioni e dietro casa in primavera con pedane
Esempio di un giardino vittoriano esposto in pieno sole di medie dimensioni e dietro casa in primavera con pedane
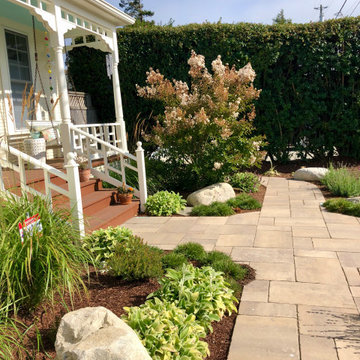
Ispirazione per un giardino xeriscape vittoriano esposto in pieno sole di medie dimensioni e davanti casa con un ingresso o sentiero e pavimentazioni in pietra naturale
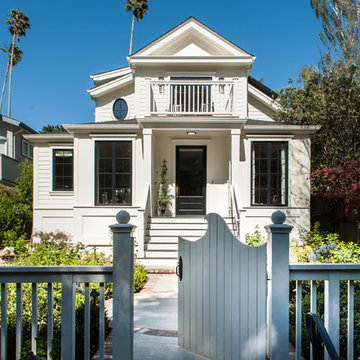
Stuart Lirette
Esempio di un giardino xeriscape vittoriano esposto in pieno sole di medie dimensioni e davanti casa in estate con un ingresso o sentiero e pavimentazioni in mattoni
Esempio di un giardino xeriscape vittoriano esposto in pieno sole di medie dimensioni e davanti casa in estate con un ingresso o sentiero e pavimentazioni in mattoni
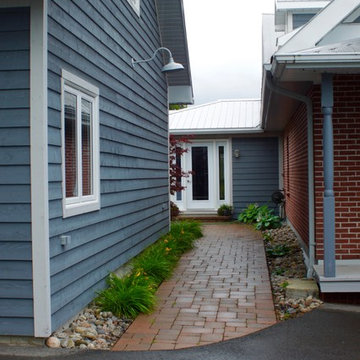
Crisp, clean finish for side access!
Esempio di un giardino vittoriano di medie dimensioni e nel cortile laterale con pavimentazioni in mattoni
Esempio di un giardino vittoriano di medie dimensioni e nel cortile laterale con pavimentazioni in mattoni
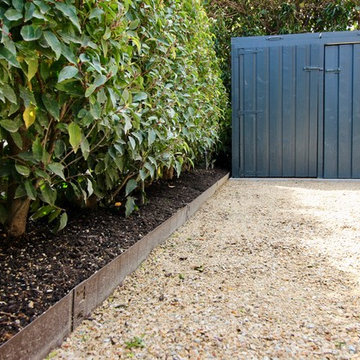
Edward Cullen
Ispirazione per un piccolo giardino formale vittoriano esposto in pieno sole davanti casa in estate con un ingresso o sentiero e pavimentazioni in pietra naturale
Ispirazione per un piccolo giardino formale vittoriano esposto in pieno sole davanti casa in estate con un ingresso o sentiero e pavimentazioni in pietra naturale
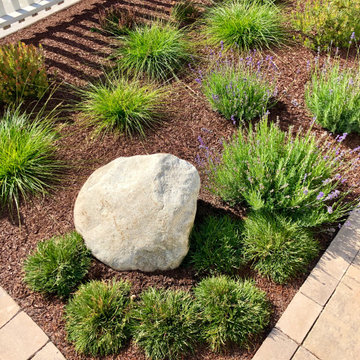
Immagine di un giardino vittoriano esposto in pieno sole di medie dimensioni e davanti casa con pacciame
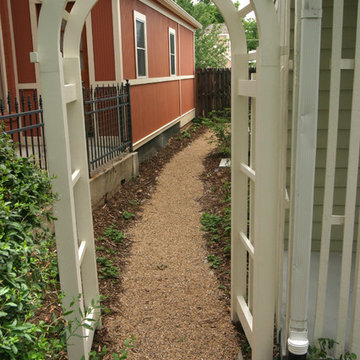
This downtown Boulder Victorian bungalow has a small side yard, that leads to a big veggie garden and orchard in the back. A sweet arched trellis welcomes you in....what yummy garden treasures lie ahead?
Giardini vittoriani - Foto e idee
4
