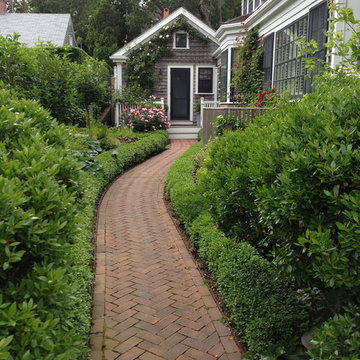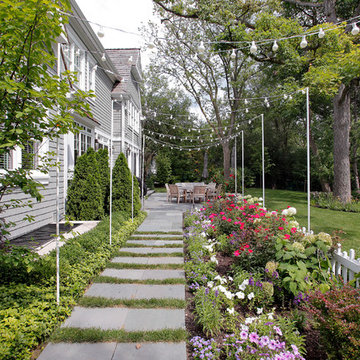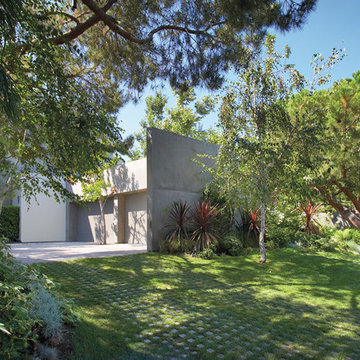Giardini verdi nel cortile laterale - Foto e idee
Filtra anche per:
Budget
Ordina per:Popolari oggi
41 - 60 di 8.431 foto
1 di 3
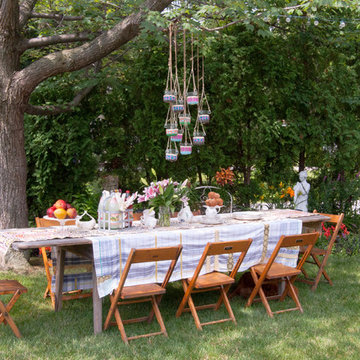
Adrienne DeRosa © 2014 Houzz Inc.
Set for an afternoon gathering, the Ciacchis' picnic table is nothing less than effortlessly elegant. Pulling from her inspirations toward southern charm and hospitality, Jennifer combines treasures from her "junking" adventures with vintage Eva Zeisel china to create a mood befitting of the most perfect summer day.
The 12-foot table was hand made from barn siding. Jennifer picked the chairs from a dumpster, later realizing that each one had a name on it. "Because on the back of each one is a name of the person's chair, it makes it fun for parties because everyone gets a new name at dinner!" she says. Woven votives hang overhead, ready to create evening ambiance.
Adrienne DeRosa © 2014 Houzz
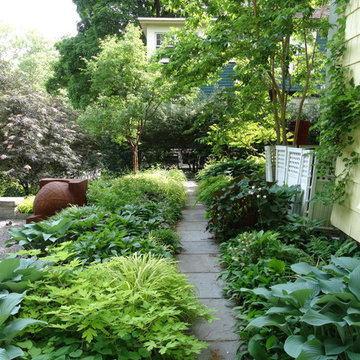
A shade garden full of Hosts, Dicentra, Hakone Grass, Asarum canadense-wild Ginger, Helleborus, Epimedium , Ferns, Carex, Aquilegia & Heuchera to name a few. I find this area very little maintenance for me and provides color and interest from March to November-Dec.
Mariane Wheatley-Miller
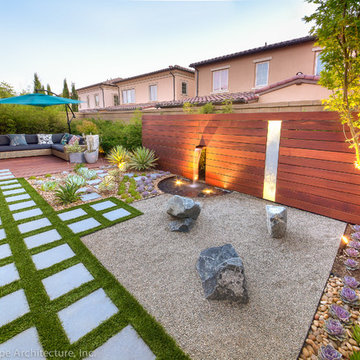
Photography by Studio H Landscape Architecture. Post processing by Isabella Li.
Foto di un piccolo giardino xeriscape contemporaneo esposto a mezz'ombra nel cortile laterale con un ingresso o sentiero e ghiaia
Foto di un piccolo giardino xeriscape contemporaneo esposto a mezz'ombra nel cortile laterale con un ingresso o sentiero e ghiaia
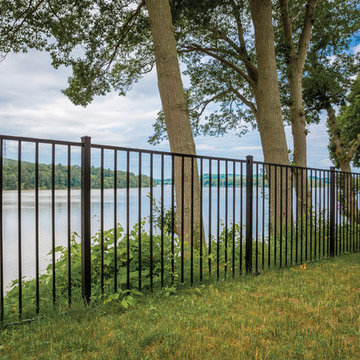
ActiveYards Bedrock
Ispirazione per un giardino formale classico esposto a mezz'ombra di medie dimensioni e nel cortile laterale in estate con pacciame
Ispirazione per un giardino formale classico esposto a mezz'ombra di medie dimensioni e nel cortile laterale in estate con pacciame
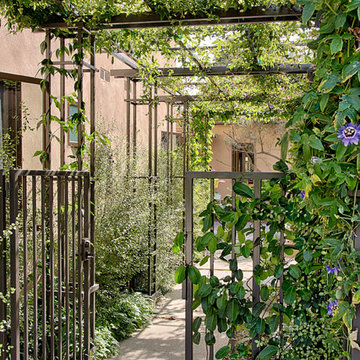
Esempio di un giardino mediterraneo esposto a mezz'ombra nel cortile laterale
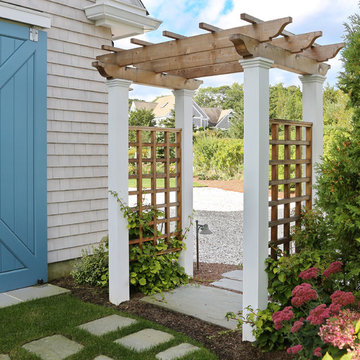
OnSite Studios
Immagine di un giardino country in ombra nel cortile laterale con un ingresso o sentiero e passi giapponesi
Immagine di un giardino country in ombra nel cortile laterale con un ingresso o sentiero e passi giapponesi
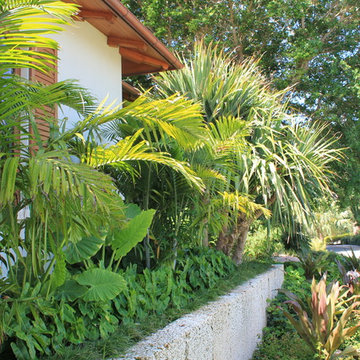
Ocean Reef Private Residence
Ispirazione per un giardino tropicale nel cortile laterale
Ispirazione per un giardino tropicale nel cortile laterale

Photos By; Nate Grant
Esempio di un giardino minimal stretto nel cortile laterale con recinzione in legno
Esempio di un giardino minimal stretto nel cortile laterale con recinzione in legno
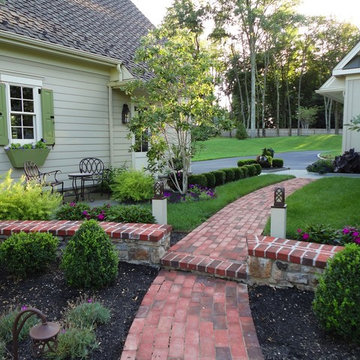
Brick walking path with a raised brick wall to divide the gardens
Esempio di un giardino chic nel cortile laterale con pavimentazioni in mattoni
Esempio di un giardino chic nel cortile laterale con pavimentazioni in mattoni
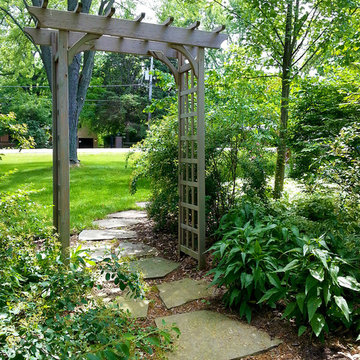
Design & Photography by: Marco Romani, RLA
Idee per un piccolo giardino tradizionale esposto a mezz'ombra nel cortile laterale con un ingresso o sentiero e pavimentazioni in pietra naturale
Idee per un piccolo giardino tradizionale esposto a mezz'ombra nel cortile laterale con un ingresso o sentiero e pavimentazioni in pietra naturale
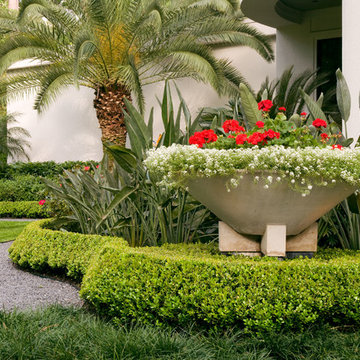
A Memorial-area art collector residing in a chic modern home wanted his house to be more visible from the street. His yard was full of trees, and he asked us to consider removing them and developing a more modern landscape design that would fully complement the exterior of his home. He was a personal friend of ours as well, and he understood that our policy is to preserve as many trees as possible whenever we undertake a project. However, we decided to make an exception in his case for two reasons. For one thing, he was a very close friend to many people in our company. Secondly, large trees simply would not work with a landscape reflective of the modern architecture that his house featured.
The house had been built as story structure that was formed around a blend of unique curves and angles very reminiscent of the geometric patterns common in modern sculpture and art. The windows had been built deliberately large, so that visitors driving up to the house could have a lighted glimpse into the interior, where many sculptures and works of modern art were showcased. The entire residence, in fact, was meant to showcase the eclectic diversity of his artistic tastes, and provide a glimpse at the elegant contents within the home.
He asked us to create more modern look to the landscape that would complement the residence with patterns in vegetation, ornamentation, and a new lighted water fountain that would act like a mirror-image of the home. He also wanted us to sculpt the features we created in such a way as to center the eye of the viewer and draw it up and over the landscape to focus on the house itself.
The challenge was to develop a truly sophisticated modern landscaping design that would compliment, but in no way overpower the façade of the home. In order to do this, we had to focus very carefully on the geometric appearance of the planting areas first. Since the vegetation would be surrounding a very large, circular stone drive, we took advantage of the contours and created a sense of flowing perspective. We were then very careful to plant vegetation that could be maintained at a very low growth height. This was to prevent vegetation from behaving like the previous trees which had blocked the view of the house. Small hedges, ferns, and flowers were planted in winding rows that followed the course of the circular stone driveway that surrounded the fountain.
We then centered this new modern landscape plan with a very sophisticated contemporary fountain. We chose a circular shape for the fountain both to center the eye and to work as a compliment to the curved elements in the home’s exterior design. We selected black granite as the building material, partly because granite speaks to the monumental, and partly because it is a very common material for modern architecture and outdoor contemporary sculpture. We placed the fountain in the very center of the driveway as well, which had the effect of making the entire landscape appear to converge toward the middle of the home’s façade. To add a sense of eclectic refinement to the fountain, we then polished the granite so that anyone driving or walking up to the fountain would see a reflection of the home in the base. To maintain consistency of the circular shape, we radius cut all of the coping around the fountain was all radius cut from polished limestone. The lighter color of the limestone created an archetypal contrast of light and darkness, further contributing to the modern theme of the landscape design, and providing a surface for illumination so the fountain would remain an established keynote on the landscape during the night.
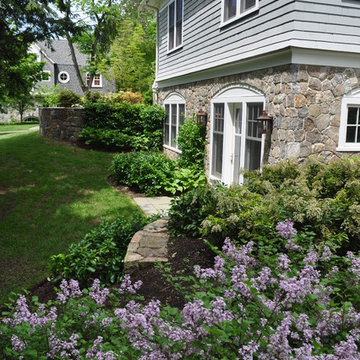
Foto di un grande giardino chic in ombra nel cortile laterale in primavera con pavimentazioni in pietra naturale
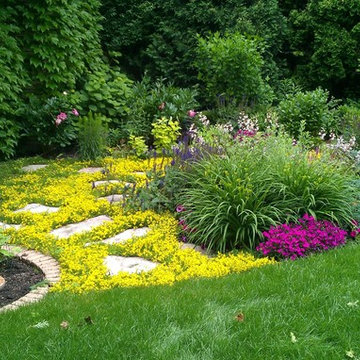
Esempio di un giardino formale classico esposto in pieno sole di medie dimensioni e nel cortile laterale in primavera con un ingresso o sentiero, passi giapponesi e pavimentazioni in pietra naturale

The bluestone patio was screened from the neighbors with a wall of arborvitae. Lush perennial gardens provide flower cutting opportunities and color to offset the green wall.
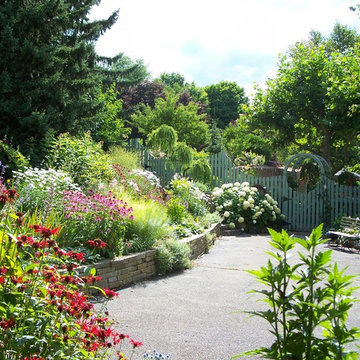
The summer butterfly garden greets the weary traveler upon arrival. Photo by William Healy
Ispirazione per un campo sportivo esterno tradizionale esposto in pieno sole di medie dimensioni e nel cortile laterale in estate
Ispirazione per un campo sportivo esterno tradizionale esposto in pieno sole di medie dimensioni e nel cortile laterale in estate
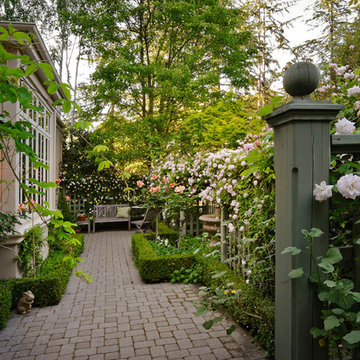
Dennis Mayer Photographer
Esempio di un privacy in giardino mediterraneo nel cortile laterale
Esempio di un privacy in giardino mediterraneo nel cortile laterale
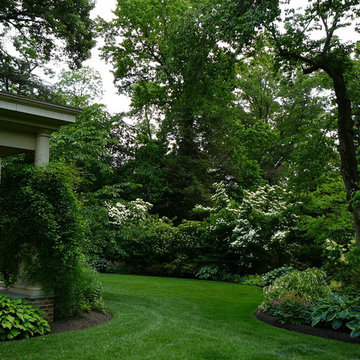
Idee per un giardino formale tradizionale in ombra nel cortile laterale e di medie dimensioni
Giardini verdi nel cortile laterale - Foto e idee
3
