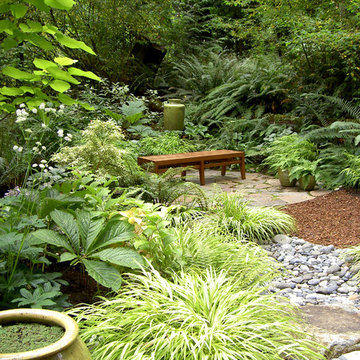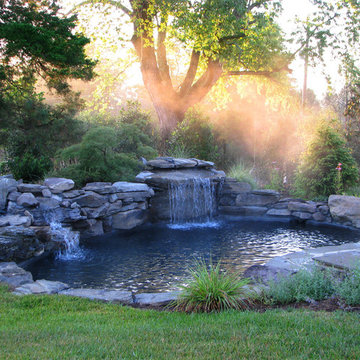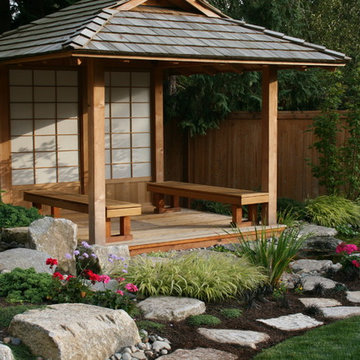Giardini verdi - Foto e idee
Filtra anche per:
Budget
Ordina per:Popolari oggi
1 - 20 di 415 foto
1 di 3

Behind the Tea House is a traditional Japanese raked garden. After much research we used bagged poultry grit in the raked garden. It had the perfect texture for raking. Gray granite cobbles and fashionettes were used for the border. A custom designed bamboo fence encloses the rear yard.
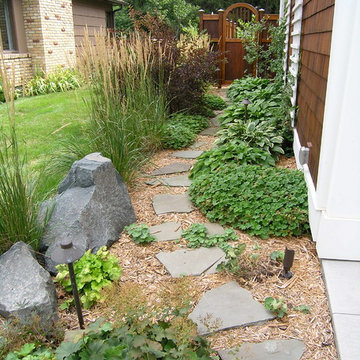
Ispirazione per un giardino tradizionale stretto nel cortile laterale con un ingresso o sentiero e pavimentazioni in pietra naturale
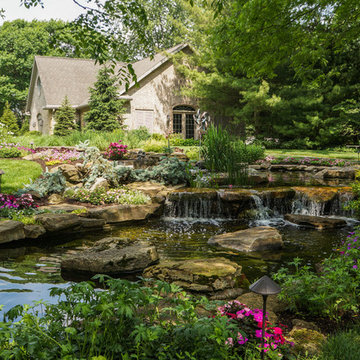
Ispirazione per un ampio giardino country in primavera con fontane, passi giapponesi e un pendio, una collina o una riva

Ispirazione per un giardino xeriscape classico esposto in pieno sole dietro casa e di medie dimensioni in estate con pavimentazioni in pietra naturale e passi giapponesi

Landscape lighting is used to enhance the evening experience.
http://www.jerryfinleyphotography.com/

Foto di un grande giardino formale stile rurale esposto a mezz'ombra dietro casa con un focolare e pavimentazioni in pietra naturale
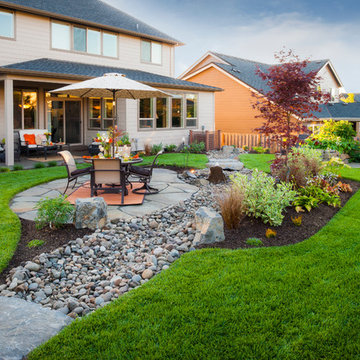
water features, bubbler, flagstone hardscaping, rock garden, outdoor seating, outdoor living space
Immagine di un giardino classico dietro casa con sassi di fiume
Immagine di un giardino classico dietro casa con sassi di fiume
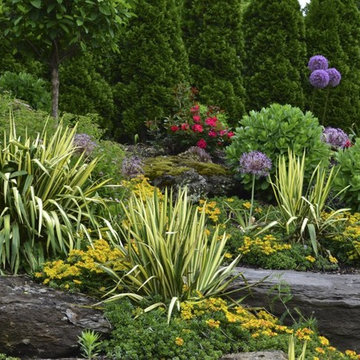
Kalinosky Landscaping Inc. http://www.kalinoskylandscapinginc.com/
Project Entry: The Waverly Residence
2013 PLNA Awards for Landscape Excellence Winner
Category: Residential $60,000 & Over
Award Level: Honorable Mention
Project Description:
The residence is located in an upscale suburban sub-division in Northeastern Pennsylvania. The home was designed by an architect from California and is decidingly modern and abstract compared to neighboring homes. The architect was direct in his charge that the landscape be bold, colorful and modern, similar to projects he has worked on in California where the climate and culture allows. The owners embraced this concept adding only that privacy was important. Our main challenge was to find ways to provide the desired spirited and colorful landscape utilizing cooler climate plantings, and to push the limits on the abstract hardscape design without alienating the conservative community. We believe we have achieved our goals as both the demanding architect and discerning homeowners are extremely pleased with the results. This modern landscape has also been embraced by the community. Relative to site problems and scope, we had extensive drainage issues and encountered solid rock near or at the surface. We hydro-hammered out layers of rock to allow the installation of several feet of topsoil and an extensive network of drain tiles to evacuate water constantly flowing from springs we encountered. The topsoil was stripped from the site prior to the start of construction and stored on an adjacent lot. We utilized a portable screening plant, processing the topsoil and adding about 1500 tons of additional purchased topsoil. We designed a modern and abstract concrete wall system to separate the public and private spaces in the front of the residence. A people court was designed again utilizing concrete walls to articulate this space and provide a private environment for our clients. This space is viewed and accessed from the bedroom and entry areas of the home. We added a simple water feature of appropriate volume to provide sound, and at night illuminated reflecting qualities to the people court. Extensive screening was utilized to softly cloister the home and screen a large solar array that provides electricity for the home. A lush, almost tropical looking planting was provided for a large sunken area to offer relief to the lower living spaces. A rear terrace was constructed of exposed aggregate concrete. Near this terrace is a bold, modem, concrete water feature and a gas fire pit. The gas fire pit was custom built by a firm in Colorado utilizing hand-hammered metal and heat induced patinas. This terrace overlooks the sloped perennial garden. We finished the rear space with a calm stone arrangement emerging from raked pea gravel dry lake. This viewed from a stone bench we constructed of thermalled bluestone.
An extensive highly technical lighting system was installed utilizing bronze fixtures controlled by an array of computer linked touch pads throughout the home.
An infinitely controllable irrigation system with over twenty-five zones was installed. This coupled to a dedicated deep drilled well provides stability during dry periods.
Specimen trees and shrubs were brought in from nurseries throughout the country. We specified only the finest we could find. This has given the site a feel of maturity while being quite young.
Photo Credit: Kalinosky Landscaping Inc.
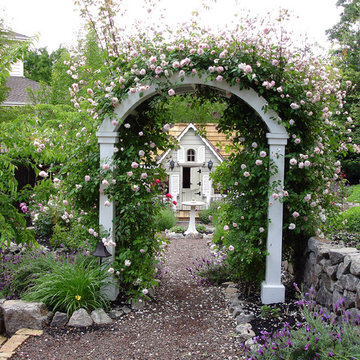
Follow the path under the arbor to your private sanctuary.
Landscape design by Peter Koenig: Peter Koenig Design
Esempio di un giardino formale chic esposto a mezz'ombra di medie dimensioni e dietro casa in primavera con fontane e pacciame
Esempio di un giardino formale chic esposto a mezz'ombra di medie dimensioni e dietro casa in primavera con fontane e pacciame
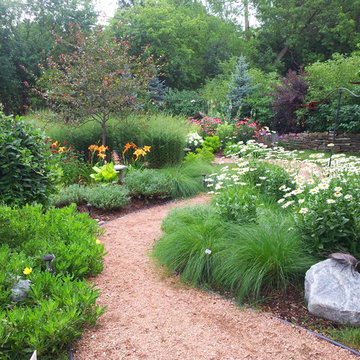
Esempio di un giardino chic dietro casa in autunno con graniglia di granito e un ingresso o sentiero
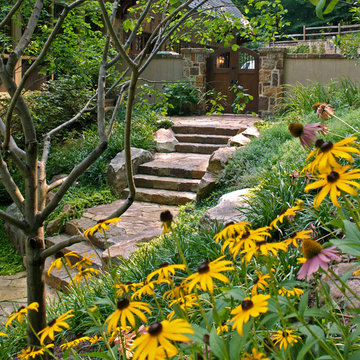
Photo by: Danielle Quigley Photography
Ispirazione per un giardino contemporaneo con un pendio, una collina o una riva, pavimentazioni in pietra naturale e scale
Ispirazione per un giardino contemporaneo con un pendio, una collina o una riva, pavimentazioni in pietra naturale e scale

Esempio di un ampio giardino rustico esposto in pieno sole dietro casa in estate con un focolare e pavimentazioni in pietra naturale
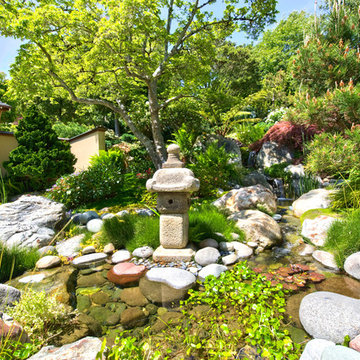
Ispirazione per un grande giardino etnico esposto a mezz'ombra dietro casa in estate con fontane e pavimentazioni in pietra naturale

Laurel Way Beverly Hills modern home zen garden under floating stairs. Photo by William MacCollum.
Ispirazione per un piccolo giardino etnico esposto a mezz'ombra in cortile con ghiaia e recinzione in pietra
Ispirazione per un piccolo giardino etnico esposto a mezz'ombra in cortile con ghiaia e recinzione in pietra
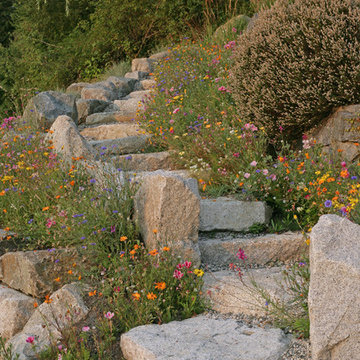
Design by: SunshineCoastHomeDesign.com
Esempio di un giardino stile marino esposto in pieno sole in estate con un pendio, una collina o una riva e passi giapponesi
Esempio di un giardino stile marino esposto in pieno sole in estate con un pendio, una collina o una riva e passi giapponesi
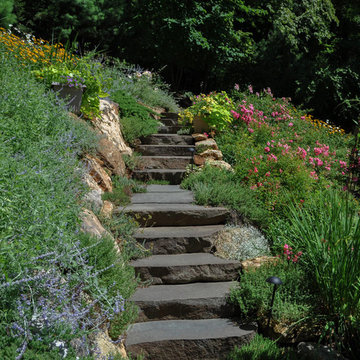
Ispirazione per un giardino formale chic esposto in pieno sole di medie dimensioni in estate con un pendio, una collina o una riva, pavimentazioni in pietra naturale e sassi e rocce
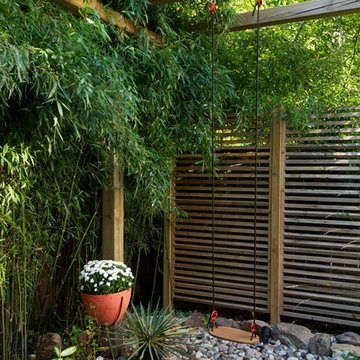
John Loper
Ispirazione per un piccolo privacy in giardino etnico dietro casa
Ispirazione per un piccolo privacy in giardino etnico dietro casa
Giardini verdi - Foto e idee
1
