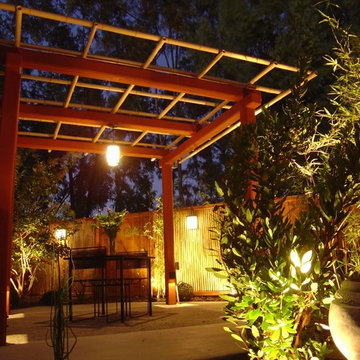Giardini verdi - Foto e idee
Filtra anche per:
Budget
Ordina per:Popolari oggi
161 - 180 di 29.730 foto
1 di 3
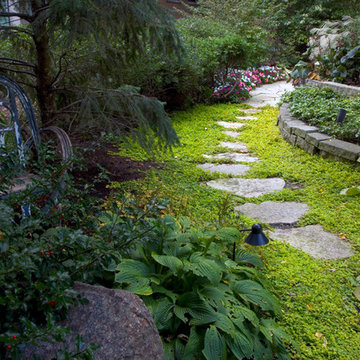
All photos by Linda Oyama Bryan. Home restoration by Von Dreele-Freerksen Construction
Ispirazione per un giardino tradizionale in ombra di medie dimensioni e dietro casa con un ingresso o sentiero e pavimentazioni in pietra naturale
Ispirazione per un giardino tradizionale in ombra di medie dimensioni e dietro casa con un ingresso o sentiero e pavimentazioni in pietra naturale
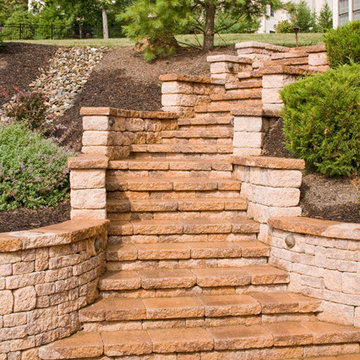
A grand outdoor stairway leads from the side yard to a large patio area. Lights are installed in the cheek walls for extended nighttime use and safety. The steps are constructed using EP Henry Products.
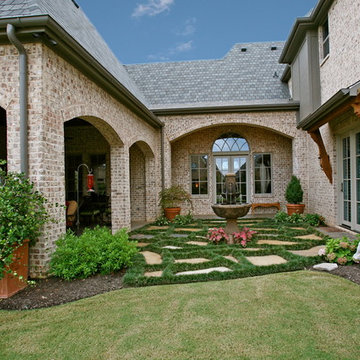
Immagine di un giardino tradizionale esposto a mezz'ombra in cortile e di medie dimensioni in estate con pavimentazioni in pietra naturale e un ingresso o sentiero
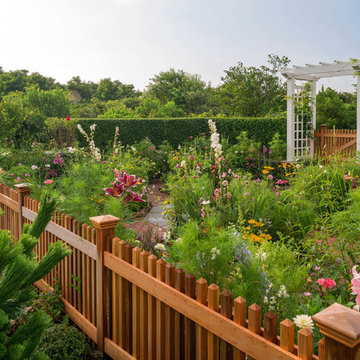
Located in one on the country’s most desirable vacation destinations, this vacation home blends seamlessly into the natural landscape of this unique location. The property includes a crushed stone entry drive with cobble accents, guest house, tennis court, swimming pool with stone deck, pool house with exterior fireplace for those cool summer eves, putting green, lush gardens, and a meandering boardwalk access through the dunes to the beautiful sandy beach.
Photography: Richard Mandelkorn Photography
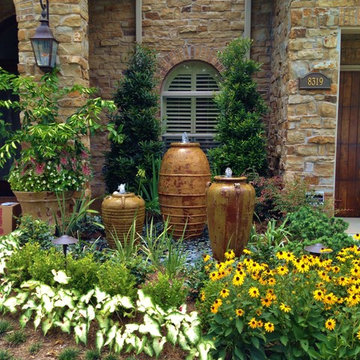
Esempio di una grande aiuola mediterranea esposta in pieno sole davanti casa in estate con ghiaia

Newton, MA front yard renovation. - Redesigned, and replanted, steep hillside with plantings and grasses that tolerate shade and partial sun. Added repurposed, reclaimed granite steps for access to lower lawn. - Sallie Hill Design | Landscape Architecture | 339-970-9058 | salliehilldesign.com | photo ©2013 Brian Hill
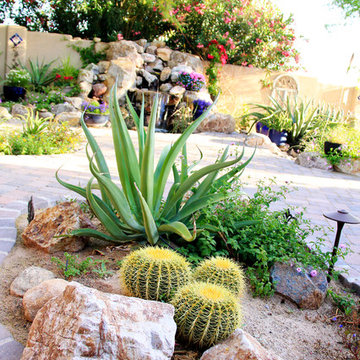
Planting islands create pockets of enjoyment within this new backyard.
Photos by Meagan Hancock
Foto di un giardino mediterraneo esposto a mezz'ombra di medie dimensioni e dietro casa in estate con pavimentazioni in mattoni
Foto di un giardino mediterraneo esposto a mezz'ombra di medie dimensioni e dietro casa in estate con pavimentazioni in mattoni
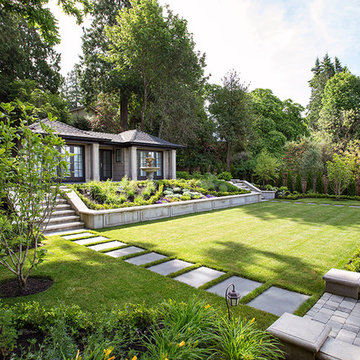
Complete new landscape Installation and weekly maintenance have made this a stand out property. A traditional design on a very large estate with custom installation. Images by Provoke! Studios
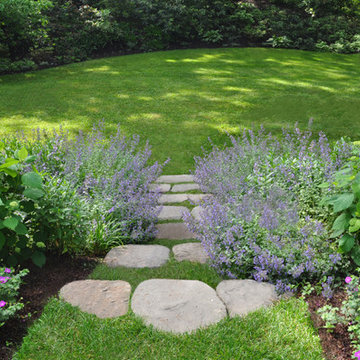
stepper stairs with grass
Ispirazione per un giardino classico esposto a mezz'ombra di medie dimensioni in estate con un pendio, una collina o una riva e pavimentazioni in pietra naturale
Ispirazione per un giardino classico esposto a mezz'ombra di medie dimensioni in estate con un pendio, una collina o una riva e pavimentazioni in pietra naturale
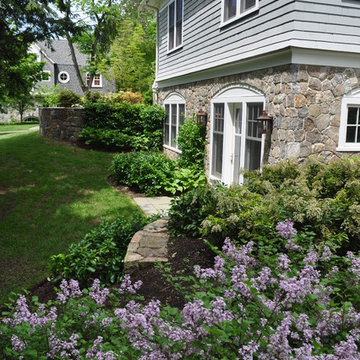
Foto di un grande giardino chic in ombra nel cortile laterale in primavera con pavimentazioni in pietra naturale
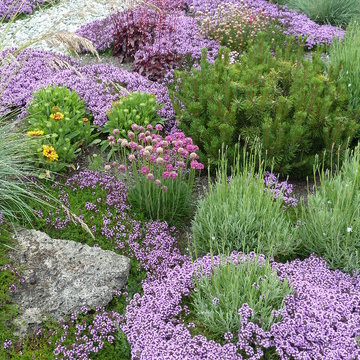
Purple thyme with lavender, pine, and blanket flower amid clumps of iris and ceanothus create the border for a round rock path leading to the beach, patio and fire pit. Located on the shores of Puget Sound in Washington State.
Photo by Scott Lankford

This pergola draped in Wisteria over a Blue Stone patio is located at the home of Interior Designer Kim Hunkeler, located in central Massachusetts.
Foto di un giardino classico esposto in pieno sole dietro casa e di medie dimensioni in primavera con pavimentazioni in pietra naturale
Foto di un giardino classico esposto in pieno sole dietro casa e di medie dimensioni in primavera con pavimentazioni in pietra naturale
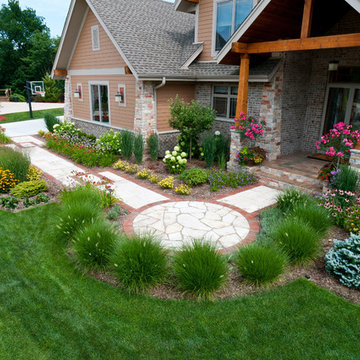
A circular landing of irregular Fond du Lac flagstone forms a transition point from walk to porch. Pennisetum alopecuroides ‘Hameln’ is one of the many existing plants saved and transplanted.
Westhauser Photography
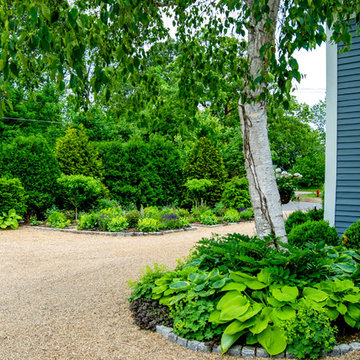
Peastone parking court with antique granite curbing, perennial planting beds and evergreen screening.
Foto di un vialetto d'ingresso country esposto a mezz'ombra di medie dimensioni e in cortile con ghiaia
Foto di un vialetto d'ingresso country esposto a mezz'ombra di medie dimensioni e in cortile con ghiaia
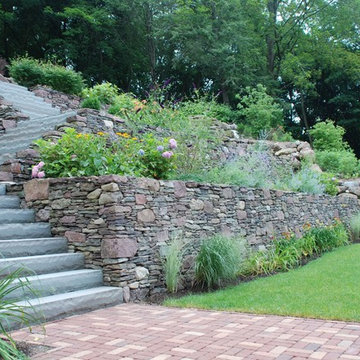
Immagine di un giardino formale tradizionale di medie dimensioni con un pendio, una collina o una riva, un ingresso o sentiero e pavimentazioni in pietra naturale
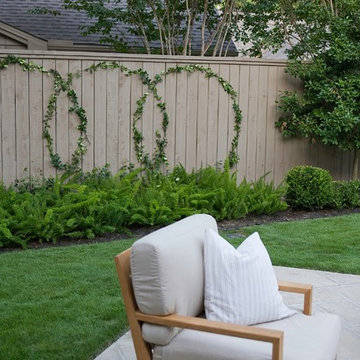
A couple by the name of Claire and Dan Boyles commissioned Exterior Worlds to develop their back yard along the lines of a French Country garden design. They had recently designed and built a French Colonial style house. Claire had been very involved in the architectural design, and she communicated extensively her expectations for the landscape.
The aesthetic we ultimately created for them was not a traditional French country garden per se, but instead was a variation on the symmetry, color, and sense of formality associated with this design. The most notable feature that we added to the estate was a custom swimming pool installed just to the rear of the home. It emphasized linearity, complimentary right angles, and it featured a luxury spa and pool fountain. We built the coping around the pool out of limestone, and we used concrete pavers to build the custom pool patio. We then added French pottery in various locations around the patio to balance the stonework against the look and structure of the home.
We added a formal garden parallel to the pool to reflect its linear movement. Like most French country gardens, this design is bordered by sheered bushes and emphasizes straight lines, angles, and symmetry. One very interesting thing about this garden is that it is consist entirely of various shades of green, which lends itself well to the sense of a French estate. The garden is bordered by a taupe colored cedar fence that compliments the color of the stonework.
Just around the corner from the back entrance to the house, there lies a double-door entrance to the master bedroom. This was an ideal place to build a small patio for the Boyles to use as a private seating area in the early mornings and evenings. We deviated slightly from strict linearity and symmetry by adding pavers that ran out like steps from the patio into the grass. We then planted boxwood hedges around the patio, which are common in French country garden design and combine an Old World sensibility with a morning garden setting.
We then completed this portion of the project by adding rosemary and mondo grass as ground cover to the space between the patio, the corner of the house, and the back wall that frames the yard. This design is derivative of those found in morning gardens, and it provides the Boyles with a place where they can step directly from their bedroom into a private outdoor space and enjoy the early mornings and evenings.
We further develop the sense of a morning garden seating area; we deviated slightly from the strict linear forms of the rest of the landscape by adding pavers that ran like steps from the patio and out into the grass. We also planted rosemary and mondo grass as ground cover to the space between the patio, the corner of the house, and the back wall that borders this portion of the yard.
We then landscaped the front of the home with a continuing symmetry reminiscent of French country garden design. We wanted to establish a sense of grand entrance to the home, so we built a stone walkway that ran all the way from the sidewalk and then fanned out parallel to the covered porch that centers on the front door and large front windows of the house. To further develop the sense of a French country estate, we planted a small parterre garden that can be seen and enjoyed from the left side of the porch.
On the other side of house, we built the Boyles a circular motorcourt around a large oak tree surrounded by lush San Augustine grass. We had to employ special tree preservation techniques to build above the root zone of the tree. The motorcourt was then treated with a concrete-acid finish that compliments the brick in the home. For the parking area, we used limestone gravel chips.
French country garden design is traditionally viewed as a very formal style intended to fill a significant portion of a yard or landscape. The genius of the Boyles project lay not in strict adherence to tradition, but rather in adapting its basic principles to the architecture of the home and the geometry of the surrounding landscape.
For more the 20 years Exterior Worlds has specialized in servicing many of Houston's fine neighborhoods.
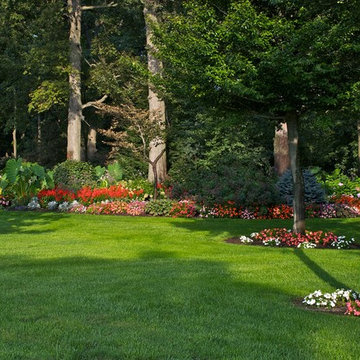
One-of-a-kind and other very rare plants are around every corner. The view from any angle offers something new and interesting. The property is a constant work in progress as planting beds and landscape installations are in constant ebb and flow.

This property has a wonderful juxtaposition of modern and traditional elements, which are unified by a natural planting scheme. Although the house is traditional, the client desired some contemporary elements, enabling us to introduce rusted steel fences and arbors, black granite for the barbeque counter, and black African slate for the main terrace. An existing brick retaining wall was saved and forms the backdrop for a long fountain with two stone water sources. Almost an acre in size, the property has several destinations. A winding set of steps takes the visitor up the hill to a redwood hot tub, set in a deck amongst walls and stone pillars, overlooking the property. Another winding path takes the visitor to the arbor at the end of the property, furnished with Emu chaises, with relaxing views back to the house, and easy access to the adjacent vegetable garden.
Photos: Simmonds & Associates, Inc.
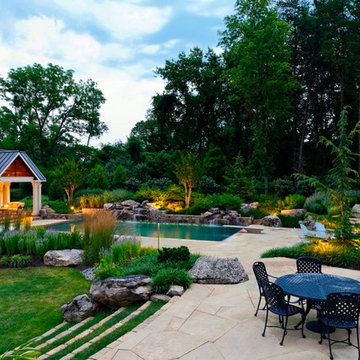
Landscape Architect: Howard Cohen
Photography by: Bob Narod, Photographer LLC
Pool finish is PebbleSheen.
Ispirazione per un grande giardino classico dietro casa con fontane e pavimentazioni in pietra naturale
Ispirazione per un grande giardino classico dietro casa con fontane e pavimentazioni in pietra naturale
Giardini verdi - Foto e idee
9
