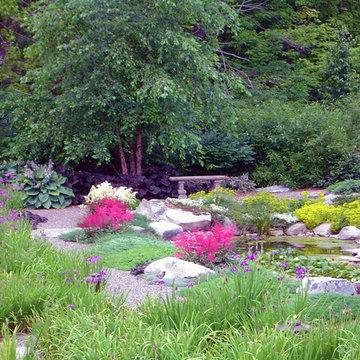Giardini verdi - Foto e idee
Filtra anche per:
Budget
Ordina per:Popolari oggi
81 - 100 di 29.736 foto
1 di 3
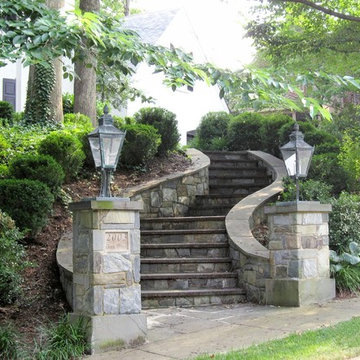
Formal curving entrance stairs. Natural stone with flagstone capping on the lamp posts and curving retaining walls. We also installed a stone walkway to the front door. The patterning of the stone is exceptional - we have master masons!
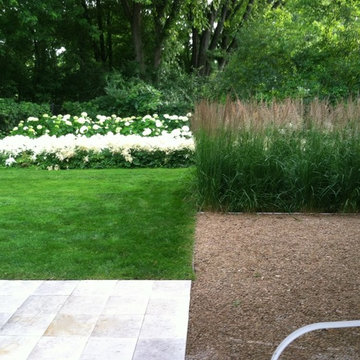
Perennial Astilbe/ Anabelle Hydrangeas and Grasses (Italian White Marble Tiles)
Foto di un giardino formale minimalista esposto a mezz'ombra di medie dimensioni e dietro casa in estate con un ingresso o sentiero e pavimentazioni in pietra naturale
Foto di un giardino formale minimalista esposto a mezz'ombra di medie dimensioni e dietro casa in estate con un ingresso o sentiero e pavimentazioni in pietra naturale
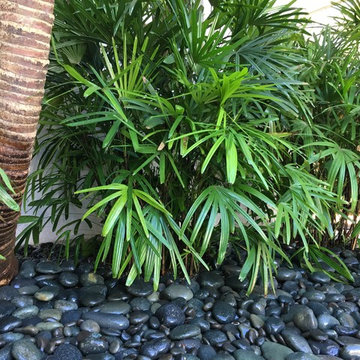
Lady palms in bed of river rock
Foto di un giardino formale tropicale in ombra di medie dimensioni e davanti casa con ghiaia
Foto di un giardino formale tropicale in ombra di medie dimensioni e davanti casa con ghiaia
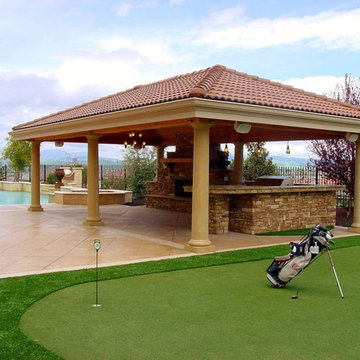
Esempio di un grande campo sportivo esterno chic esposto in pieno sole dietro casa in estate con pavimentazioni in pietra naturale
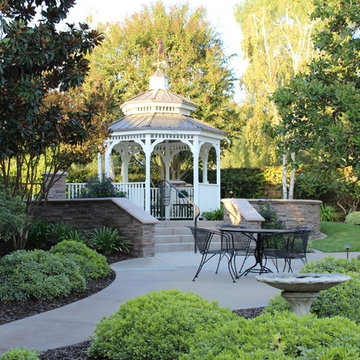
Our client had a large unused lawn area towards the rear of their property that they wanted transformed into an enjoyable destination. Our design solution has now created a putting green that is enjoyed on a regular basis with an elevated gazebo patio with retaining seat walls that create a beautiful focal point in this well established back yard.
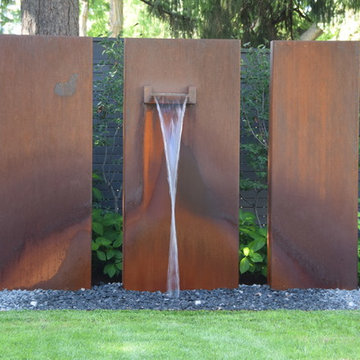
This backyard oasis suits all of our client's needs. Containing a water feature and fire pit by the seating area, a hot tub close to the house, lush plantings and a whimsical sculpture, the garden is used all year long.
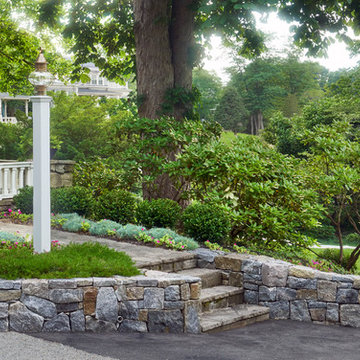
Location: Cohasset, MA, USA
When my clients purchased this historic house, they saw that this garden held great potential, even though the property had been somewhat neglected. They wanted the new landscape to evoke the feeling of an Olde Maine house that time had forgotten. Sitting on the front veranda in the shade of the treasured Horse Chestnut and Maple trees that flank each side of the house, we explored the possibilities together.
The front yard sloped a bit too much for comfort, so we determined that building a stone wall in the middle would create a terrace, making both parts of the lawn more usable. Visions of parties and children's weddings came to mind. We put a set of elegant arching steps in the middle, leading down to the sunken garden.
Large, mature Rhododendrons were planted at the base of the Horse Chestnut and Maple trees just off the front veranda. Boxwoods undulate beneath the trees with Vinca as a ground cover.
Ticonderoga stone was used for the walls and steps, which was the closest match to the existing stone foundation. The exquisite masonry by Doug Brooks Masonry makes this staircase as elegant as a tiered wedding cake.
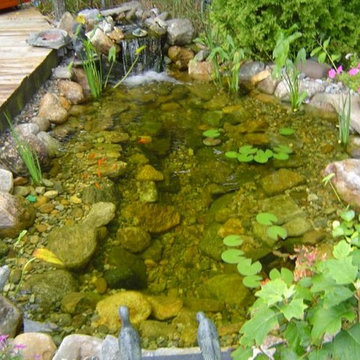
Ispirazione per un piccolo laghetto da giardino american style esposto a mezz'ombra dietro casa in estate
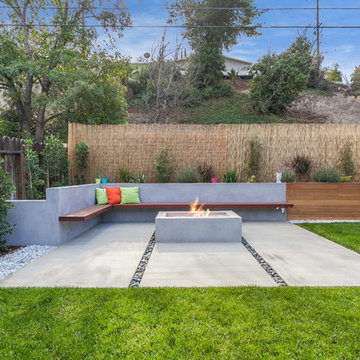
Gas fire place and modern sitting area
Esempio di un grande giardino formale moderno esposto in pieno sole dietro casa in estate con un focolare e pavimentazioni in cemento
Esempio di un grande giardino formale moderno esposto in pieno sole dietro casa in estate con un focolare e pavimentazioni in cemento
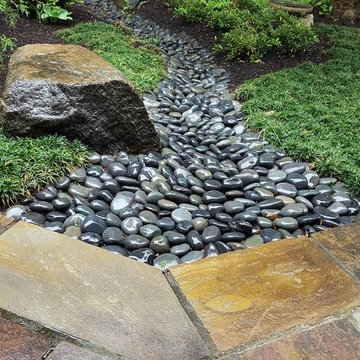
Esempio di un piccolo giardino etnico con un ingresso o sentiero e sassi di fiume
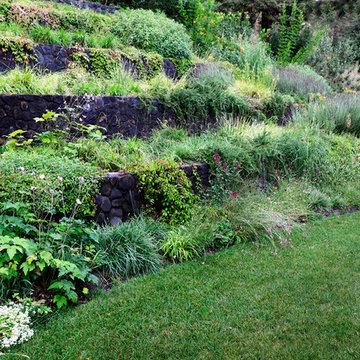
In this extensive landscape transformation, Campion Walker took a secluded house nestled above a running stream and turned it into a multi layered masterpiece with five distinct ecological zones.
Using an established oak grove as a starting point, the team at Campion Walker sculpted the hillsides into a magnificent wonderland of color, scent and texture. Natural stone, copper, steel, river rock and sustainable Ipe hardwood work in concert with a dynamic mix of California natives, drought tolerant grasses and Mediterranean plants to create a truly breathtaking masterpiece where every detail has been considered, crafted, and reimagined.
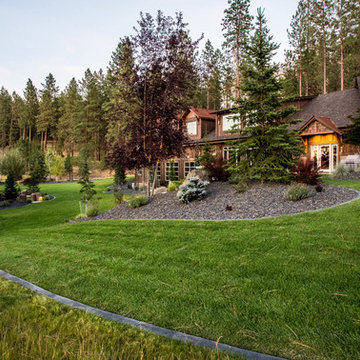
The homeowners built their barn to be more than a simple outbuilding. In addition to storing vehicles and equipment, it's decked out with space for having fun and entertaining. The landscape continues the party, providing additional gathering space while maintaining access for trailers and other large vehicles.
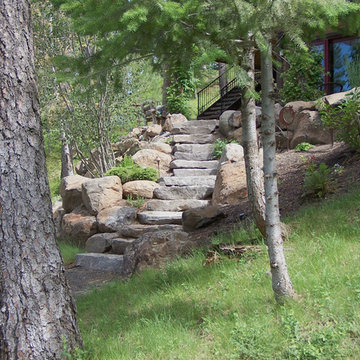
Ispirazione per un grande giardino rustico con un muro di contenimento, un pendio, una collina o una riva e ghiaia
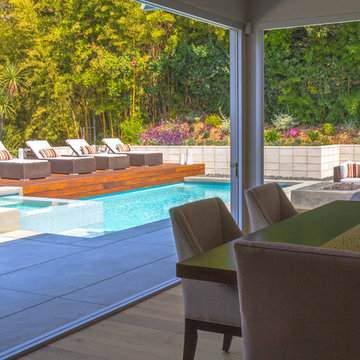
Modern backyard retreat with minimalist elements. A concrete patio with square modular pavers leads up to a raised Ipe wood deck. The spa is raised with a concrete coping seat bench and an infinity edge glass spillway. The pool has a concrete coping and white plaster. The main concrete area is accented by charcoal beach pebble. The retaining wall is constructed of Angelus Glacier White precision block with a sandblasted finish. The tight geometry is balanced by vibrant succulents on the adjacent slope. The BBQ station is faced with smooth white plaster and a gray colored Dekton countertop. The property is surrounded by lush green bamboo and other greenery.
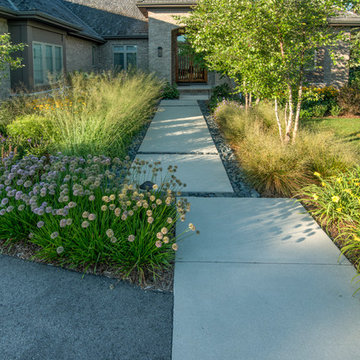
The inner and outer panels of the new concrete walk are centered on the front door, while the three middle panels are offset.
Erickson Digital Studio
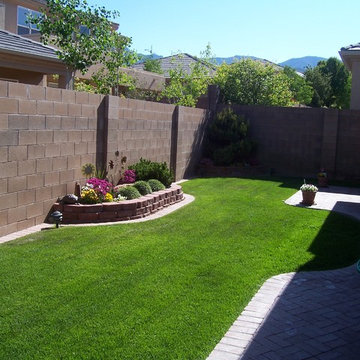
Immagine di un grande giardino formale chic esposto a mezz'ombra dietro casa in primavera con un ingresso o sentiero e pavimentazioni in mattoni
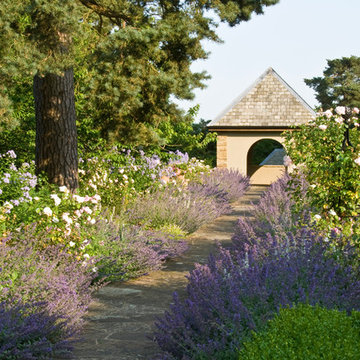
Formal English Country Garden, Surrey, UK
Esempio di un grande giardino formale stile americano esposto in pieno sole dietro casa in estate con un ingresso o sentiero e pavimentazioni in pietra naturale
Esempio di un grande giardino formale stile americano esposto in pieno sole dietro casa in estate con un ingresso o sentiero e pavimentazioni in pietra naturale
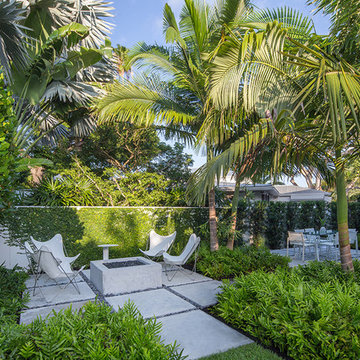
Tamara Alvarez
Idee per un piccolo giardino moderno esposto in pieno sole nel cortile laterale
Idee per un piccolo giardino moderno esposto in pieno sole nel cortile laterale
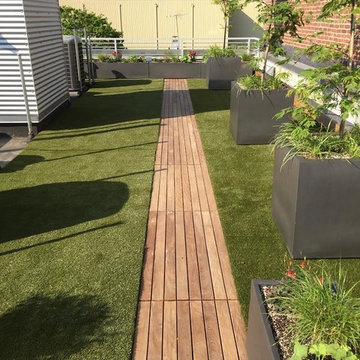
Foto di un grande giardino formale classico esposto a mezz'ombra sul tetto in estate con un giardino in vaso e pedane
Giardini verdi - Foto e idee
5
