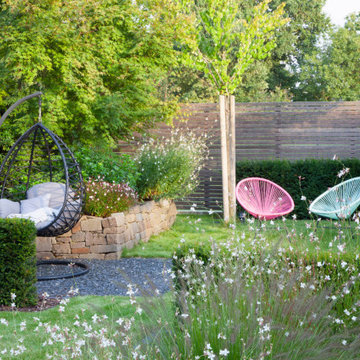Giardini verdi con recinzione in legno - Foto e idee
Filtra anche per:
Budget
Ordina per:Popolari oggi
141 - 160 di 2.465 foto
1 di 3
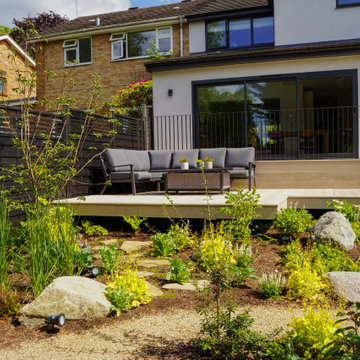
A Millboard composite deck in Chorleywood started as a simple decking project which became a whole garden design. Inspirational and realistic decking design leads from the property across several transition changes into a natural garden. An abundance of insect and pollinator plants, winding paths, and a circular lawn. An exciting landscape in a relatively small garden.
Cantilevered Millboard Decking
For this Chorleywood-based client, the deck was the most important aspect of the garden so it had to be something special. Fortunately, the natural slope of the garden gave Karl the opportunity to design a cantilevered deck. This design makes the leading edge appear to float – something Karl emphasised by painting the substructure black. This illusion is further enhanced with lighting; an LED strip creates a warm glow from underneath the deck.
As well as the cantilever the deck is comprised of multiple levels. The architectural nature of these reflects the contemporary architecture of the extension to the house. These levels also aid the transition from the house to the garden while making use of the natural slope.
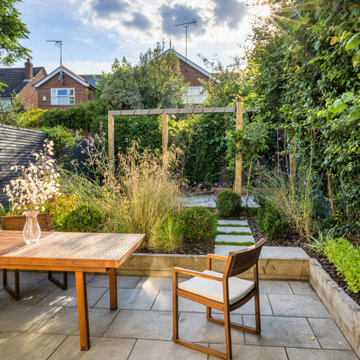
The clients had undertaken extensive renovations to the interior of their property and wanted their garden, which was in a state of disrepair, to match. The boundaries were a mishmash of different materials and the existing decking in such a state of decay that it was unusable. There were several levels in the space, in part dictated by ground level of the adjoining gardens. The clients wanted a complete overhaul of the space, with an area for dining and provision for storage.
To make the change in levels work for the client, this garden design is reorganised into three distinct levels.
Railway sleepers retain the existing soil of the rear garden area as well as making a larger bed to feature some plants and improve the view from the lounge doors.
The paving throughout the space is cream limestone effect porcelain slabs. Steps lead up to an area of lawn, with porcelain stepping stone tiles creating a pathway along the right hand side. Railway sleepers retain the existing trees, forming a raised bed to allow extra planting.
A slightly raised patio in the bottom right corner is large enough to place an outdoor sofa and fire pit. This area features an architectural chunky timber pergola, to provide support for the existing wisteria, with a beam jutting over the lawn to create a support from which to hang a swing seat. A railway sleeper bed at the rear of the garden manages the change in level in the rear corner.
The existing trees down the right hand boundary were kept in place and the left and rear boundaries are clad with bespoke hardwood timber slatted fences and Perspex panelling. The fence painted in a dark grey to match the perspex and provide a uniform border, perfect for planting against.
In the wide, side return we planted a flat top tree to create a courtyard feel. This creates a pretty canopy which is covered in fairy lights at night.
We also added a wide thin storage unit with double doors in this area, to provide some easily accessible storage. This was painted in the same dark grey as the fence and gate to help it blend into the background.
Planting in the garden is simple, strong and architectural with low maintenance evergreens sitting amongst long flowering herbaceous perennials.
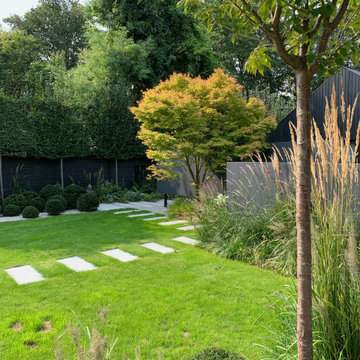
Foto di un giardino minimal esposto in pieno sole di medie dimensioni e dietro casa in estate con pavimentazioni in pietra naturale e recinzione in legno
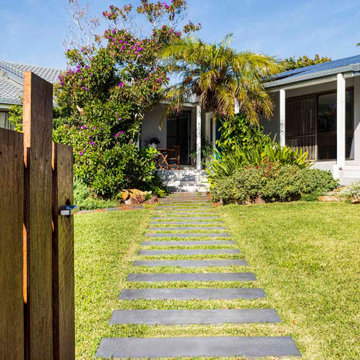
Front Entrance to Property
Foto di un grande giardino esposto in pieno sole davanti casa con cancello, pavimentazioni in cemento e recinzione in legno
Foto di un grande giardino esposto in pieno sole davanti casa con cancello, pavimentazioni in cemento e recinzione in legno
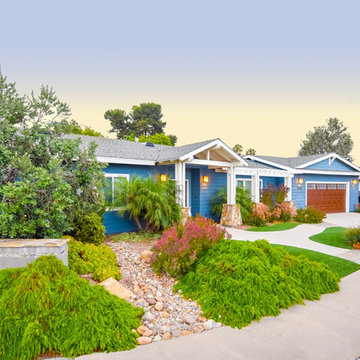
After 2 years of growth the front yard is a completely established water wise garden designed by Landscape Logic and team. Irrigation and water is minimal, now down to 2 days per week.
Photo: J.Dixx
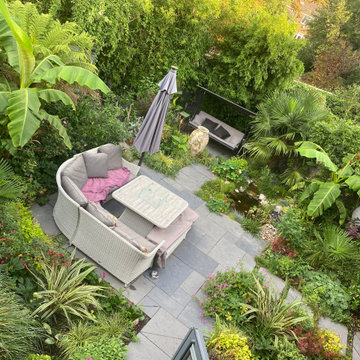
Tropical themed garden in West London. Architectural looking plants include banana plants, tree ferns, bamboo, , phormiums and grasses. There is also a wildlife pond with a gentle waterfall.
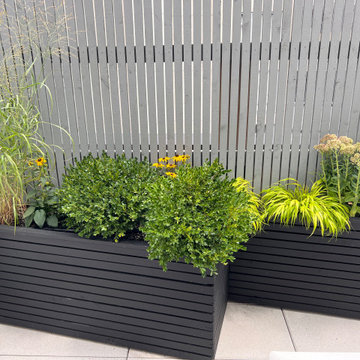
Modern terrace transformation: Angular planters, perennial showcase, cedar fencing, with integrated irrigation & lighting. A true urban retreat.
Ispirazione per un piccolo giardino minimalista esposto a mezz'ombra sul tetto in autunno con un giardino in vaso, pavimentazioni in cemento e recinzione in legno
Ispirazione per un piccolo giardino minimalista esposto a mezz'ombra sul tetto in autunno con un giardino in vaso, pavimentazioni in cemento e recinzione in legno
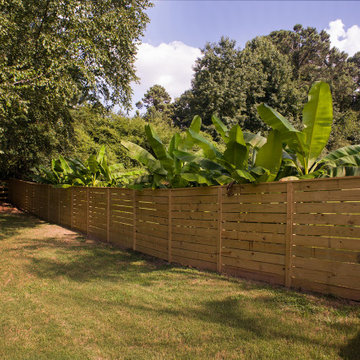
Horizontal wood privacy fence built in 2021 also includes a 4 rail fence along the very back of our homeowners' property.
Idee per un giardino classico dietro casa con recinzione in legno
Idee per un giardino classico dietro casa con recinzione in legno
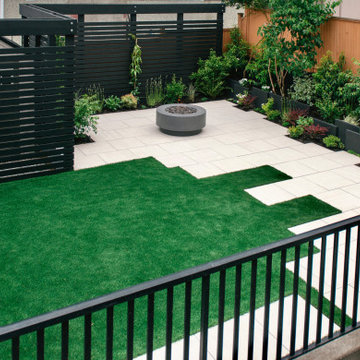
Complete back yard renovation. New features include recycled concrete slab retaining wall, custom privacy screen, two porcelain slab patios, fire pit, artificial turf lawn and planting.
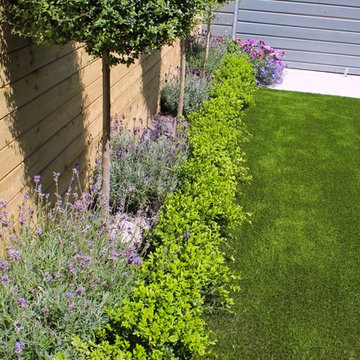
Modern Courtyard garden in full Sun during Summer 2015
Esempio di un piccolo giardino formale minimalista esposto in pieno sole in cortile in estate con un ingresso o sentiero, pavimentazioni in pietra naturale e recinzione in legno
Esempio di un piccolo giardino formale minimalista esposto in pieno sole in cortile in estate con un ingresso o sentiero, pavimentazioni in pietra naturale e recinzione in legno
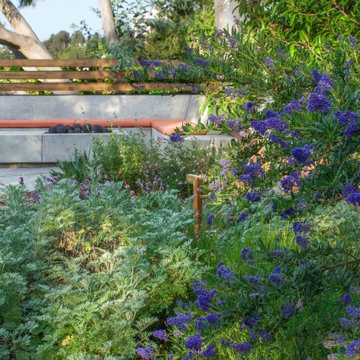
A wild, native spirit radiates out from within the structured lines and angles of the hardscape - softened by a lush and biodiverse selection of California native plants in a velvety palette of soft silvery grays, greens, and purples with the occasional pop of yellow and orange. Newly planted native Engelmann Oak and feathery Caesalpinia Sierra Sun trees are grounded by weighty golden boulders. White Cloud muhly grass whispers to the ceanothus and flannel bush, while verbena ‘De la Mina’ nestles amongst the buckwheat and artemisia, perfumed by the earthy smell of the endemic ‘Aroma’ Sage. Birds, butterflies, and other pollinators have found their way to this sumptuous wildlife habitat that we’ve created, and their presence brings a delightful song and serenity to the garden.
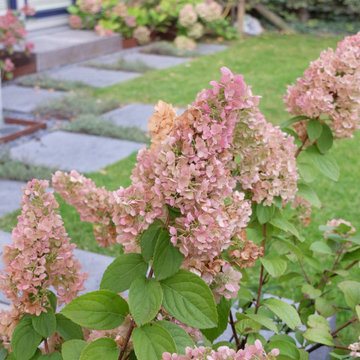
Ispirazione per un piccolo giardino moderno esposto a mezz'ombra nel cortile laterale in estate con pavimentazioni in cemento e recinzione in legno
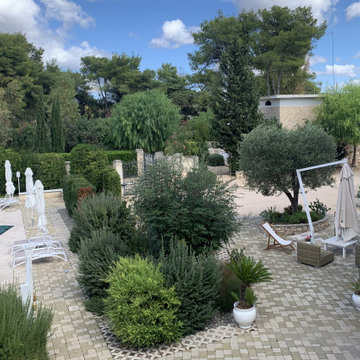
Immagine di un giardino stile rurale con pavimentazioni in cemento e recinzione in legno
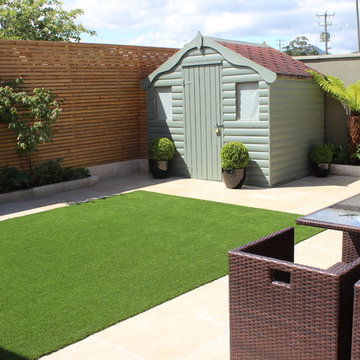
Small Urban Garden Design by
Amazon Landscaping and Garden Design mALCI
014060004
Amazonlandscaping.ie
Idee per un piccolo giardino formale design esposto in pieno sole dietro casa in estate con un ingresso o sentiero, pavimentazioni in pietra naturale e recinzione in legno
Idee per un piccolo giardino formale design esposto in pieno sole dietro casa in estate con un ingresso o sentiero, pavimentazioni in pietra naturale e recinzione in legno
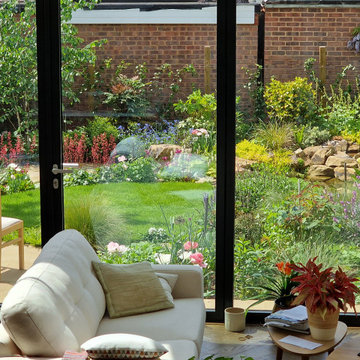
A view from the house of a garden for wildlife with delightful vistas showing colourful, naturalistic views. The centrepiece of the garden is an enchanting, well-populated wildlife pond with waterfall. The paved patios and steps were built using a beautiful honey coloured sawn Yorkstone.
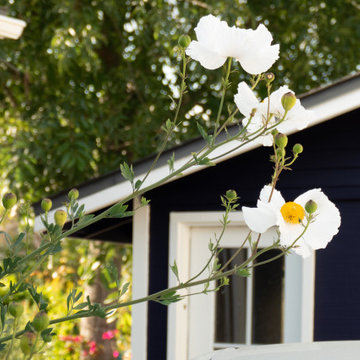
This very social couple were tying the knot and looking to create a space to host their friends and community, while also adding much needed living space to their 900 square foot cottage. The couple had a strong emphasis on growing edible and medicinal plants. With many friends from a community garden project they were involved in and years of learning about permaculture, they wanted to incorporate many of the elements that the permaculture movement advocates for.
We came up with a California native and edible garden that incorporates three composting systems, a gray water system, rain water harvesting, a cob pizza oven, and outdoor kitchen. A majority of the materials incorporated into the hardscape were found on site or salvaged within 20-mile of the property. The garden also had amenities like an outhouse and shower for guests they would put up in the converted garage.
Coming into this project there was and An old clawfoot bathtub on site was used as a worm composting bin, and for no other reason than the cuteness factor, the bath tub composter had to stay. Added to that was a compost tumbler, and last but not least we erected an outhouse with a composting toilet system (The Nature's Head Composting Toilet).
We developed a gray water system incorporating the water that came out of the washing machine and from the outdoor shower to help water bananas, gingers, and canailles. All the down spouts coming off the roof were sent into depressions in the front yard. The depressions were planted with carex grass, which can withstand, and even thrive on, submersion in water that rain events bring to the swaled-out area. Aesthetically, carex reads as a lawn space in keeping with the cottage feeling of the home.
As with any full-fledged permaculture garden, an element of natural building needed to be incorporated. So, the heart and hearth of the garden is a cob pizza oven going into an outdoor kitchen with a built-in bench. Cob is a natural building technique that involves sculpting a mixture of sand, soil, and straw around an internal structure. In this case, the internal structure is comprised of an old built-in brick incinerator, and rubble collected on site.
Besides using the collected rubble as a base for the cob structure, other salvaged elements comprise major features of the project: the front fence was reconstructed from the preexisting fence; a majority of the stone edging was created by stones found while clearing the landscape in preparation for construction; the arbor was constructed from old wash line poles found on site; broken bricks pulled from another project were mixed with concrete and cast into vegetable beds, creating durable insulated planters while reducing the amount of concrete used ( and they also just have a unique effect); pathways and patio areas were laid using concrete broken out of the driveway and previous pathways. (When a little more broken concrete was needed, we busted out an old pad at another project a few blocks away.)
Far from a perfectly polished garden, this landscape now serves as a lush and inviting space for my clients, their friends and family to gather and enjoy each other’s company. Days after construction was finished the couple hosted their wedding reception in the garden—everyone danced, drank and celebrated, christening the garden and the union!
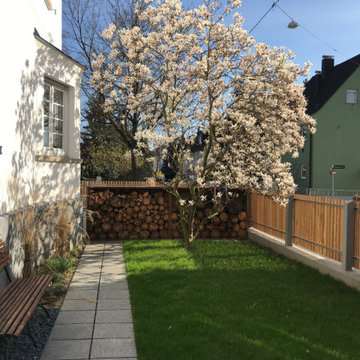
Die aus dem Bestand übernommende Magnolie wurde freigestellt und kommt vor dem Holzlager hervorragend zur Geltung. Ein schaler Weg aus Basaltplatten führt zur Bank und zum Brennholz.
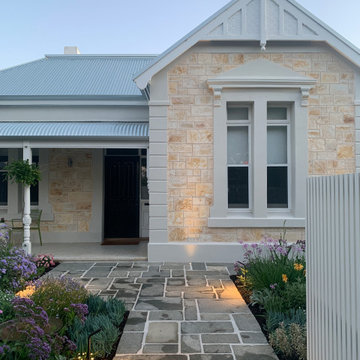
MALVERN | WATTLE HOUSE
Front garden Design | Stone Masonry Restoration | Colour selection
The client brief was to design a new fence and entrance including garden, restoration of the façade including verandah of this old beauty. This gorgeous 115 year old, villa required extensive renovation to the façade, timberwork and verandah.
Withing this design our client wanted a new, very generous entrance where she could greet her broad circle of friends and family.
Our client requested a modern take on the ‘old’ and she wanted every plant she has ever loved, in her new garden, as this was to be her last move. Jill is an avid gardener at age 82, she maintains her own garden and each plant has special memories and she wanted a garden that represented her many gardens in the past, plants from friends and plants that prompted wonderful stories. In fact, a true ‘memory garden’.
The garden is peppered with deciduous trees, perennial plants that give texture and interest, annuals and plants that flower throughout the seasons.
We were given free rein to select colours and finishes for the colour palette and hardscaping. However, one constraint was that Jill wanted to retain the terrazzo on the front verandah. Whilst on a site visit we found the original slate from the verandah in the back garden holding up the raised vegetable garden. We re-purposed this and used them as steppers in the front garden.
To enhance the design and to encourage bees and birds into the garden we included a spun copper dish from Mallee Design.
A garden that we have had the very great pleasure to design and bring to life.
Residential | Building Design
Completed | 2020
Building Designer Nick Apps, Catnik Design Studio
Landscape Designer Cathy Apps, Catnik Design Studio
Construction | Catnik Design Studio
Lighting | LED Outdoors_Architectural
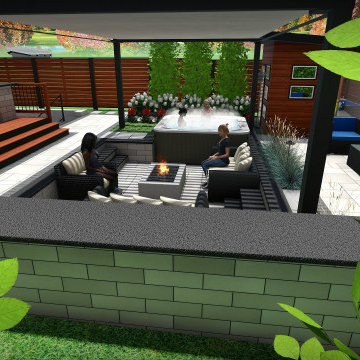
Foto di un giardino formale design esposto in pieno sole di medie dimensioni e dietro casa in estate con pavimentazioni in cemento e recinzione in legno
Giardini verdi con recinzione in legno - Foto e idee
8
