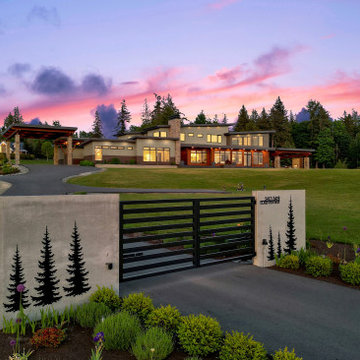Giardini verdi con cancello - Foto e idee
Filtra anche per:
Budget
Ordina per:Popolari oggi
1 - 20 di 102 foto
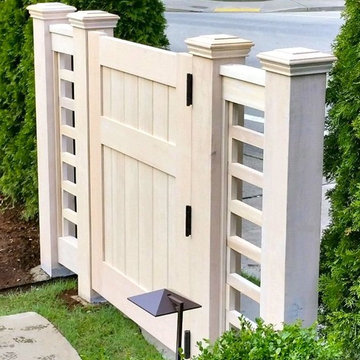
Landscape by Kim Rooney
Fire, Water, Wood, & Rock - A Northwest modern garden for family and friends
Immagine di un giardino formale moderno esposto in pieno sole di medie dimensioni e dietro casa con pavimentazioni in cemento e cancello
Immagine di un giardino formale moderno esposto in pieno sole di medie dimensioni e dietro casa con pavimentazioni in cemento e cancello
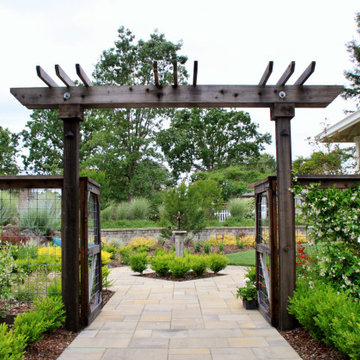
Esempio di un giardino country con cancello, pavimentazioni in cemento e recinzione in metallo
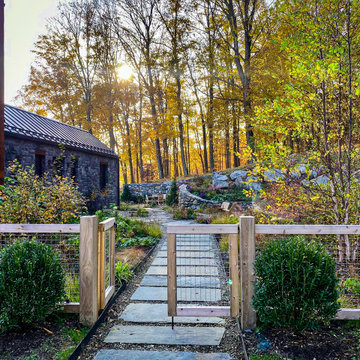
Garden Gate
Immagine di un grande giardino design esposto a mezz'ombra davanti casa con cancello, ghiaia e recinzione in legno
Immagine di un grande giardino design esposto a mezz'ombra davanti casa con cancello, ghiaia e recinzione in legno
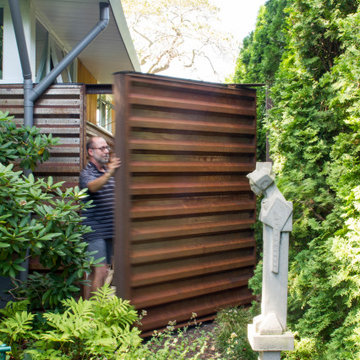
Pivot Gate extends the architecture of the home and conceals the side utility yard . photo by Jeffery Edward Tryon
Esempio di un piccolo giardino formale minimalista esposto a mezz'ombra dietro casa in estate con cancello, pacciame e recinzione in metallo
Esempio di un piccolo giardino formale minimalista esposto a mezz'ombra dietro casa in estate con cancello, pacciame e recinzione in metallo
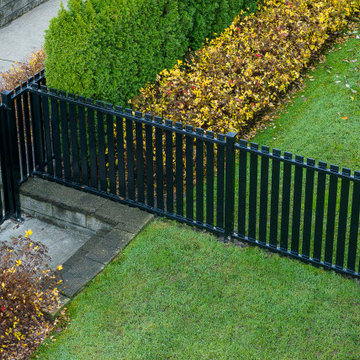
Foto di un ampio giardino tradizionale esposto in pieno sole nel cortile laterale in estate con cancello, pavimentazioni in cemento e recinzione in PVC
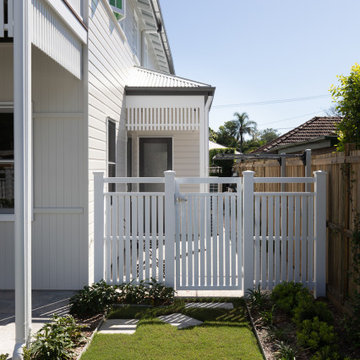
Esempio di un giardino chic esposto in pieno sole in cortile con cancello, pavimentazioni in pietra naturale e recinzione in metallo
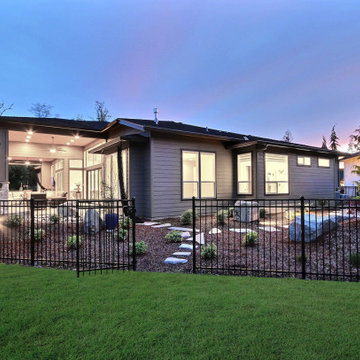
This Modern Multi-Level Home Boasts Master & Guest Suites on The Main Level + Den + Entertainment Room + Exercise Room with 2 Suites Upstairs as Well as Blended Indoor/Outdoor Living with 14ft Tall Coffered Box Beam Ceilings!
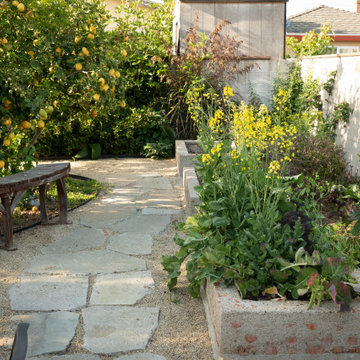
This very social couple were tying the knot and looking to create a space to host their friends and community, while also adding much needed living space to their 900 square foot cottage. The couple had a strong emphasis on growing edible and medicinal plants. With many friends from a community garden project they were involved in and years of learning about permaculture, they wanted to incorporate many of the elements that the permaculture movement advocates for.
We came up with a California native and edible garden that incorporates three composting systems, a gray water system, rain water harvesting, a cob pizza oven, and outdoor kitchen. A majority of the materials incorporated into the hardscape were found on site or salvaged within 20-mile of the property. The garden also had amenities like an outhouse and shower for guests they would put up in the converted garage.
Coming into this project there was and An old clawfoot bathtub on site was used as a worm composting bin, and for no other reason than the cuteness factor, the bath tub composter had to stay. Added to that was a compost tumbler, and last but not least we erected an outhouse with a composting toilet system (The Nature's Head Composting Toilet).
We developed a gray water system incorporating the water that came out of the washing machine and from the outdoor shower to help water bananas, gingers, and canailles. All the down spouts coming off the roof were sent into depressions in the front yard. The depressions were planted with carex grass, which can withstand, and even thrive on, submersion in water that rain events bring to the swaled-out area. Aesthetically, carex reads as a lawn space in keeping with the cottage feeling of the home.
As with any full-fledged permaculture garden, an element of natural building needed to be incorporated. So, the heart and hearth of the garden is a cob pizza oven going into an outdoor kitchen with a built-in bench. Cob is a natural building technique that involves sculpting a mixture of sand, soil, and straw around an internal structure. In this case, the internal structure is comprised of an old built-in brick incinerator, and rubble collected on site.
Besides using the collected rubble as a base for the cob structure, other salvaged elements comprise major features of the project: the front fence was reconstructed from the preexisting fence; a majority of the stone edging was created by stones found while clearing the landscape in preparation for construction; the arbor was constructed from old wash line poles found on site; broken bricks pulled from another project were mixed with concrete and cast into vegetable beds, creating durable insulated planters while reducing the amount of concrete used ( and they also just have a unique effect); pathways and patio areas were laid using concrete broken out of the driveway and previous pathways. (When a little more broken concrete was needed, we busted out an old pad at another project a few blocks away.)
Far from a perfectly polished garden, this landscape now serves as a lush and inviting space for my clients, their friends and family to gather and enjoy each other’s company. Days after construction was finished the couple hosted their wedding reception in the garden—everyone danced, drank and celebrated, christening the garden and the union!
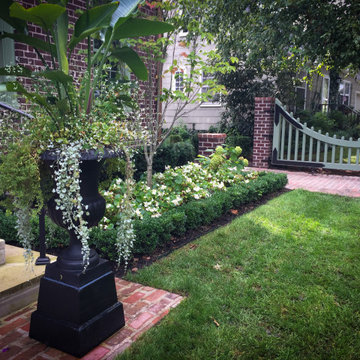
Entrance Gate, Annual and Perennial beds lined in boxwood, classical urns
Esempio di un giardino formale tradizionale in ombra di medie dimensioni e davanti casa in estate con cancello, pavimentazioni in mattoni e recinzione in legno
Esempio di un giardino formale tradizionale in ombra di medie dimensioni e davanti casa in estate con cancello, pavimentazioni in mattoni e recinzione in legno
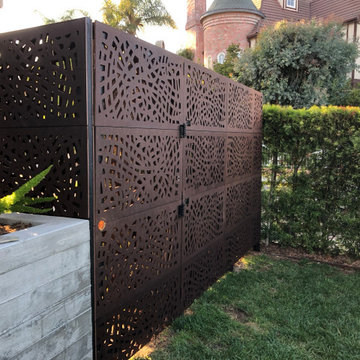
Idee per un giardino xeriscape moderno esposto a mezz'ombra di medie dimensioni e davanti casa con cancello e ghiaia
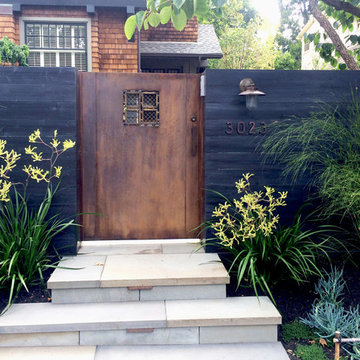
Esempio di un giardino moderno esposto a mezz'ombra davanti casa in primavera con cancello e pavimentazioni in pietra naturale
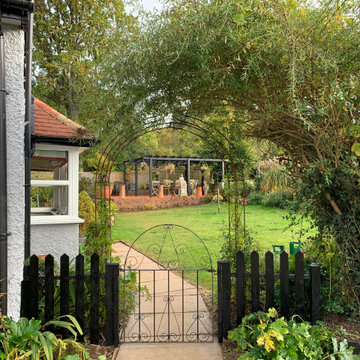
The client has ducks and wanted to keep them out of the main garden area so this gate and fence was installed to divide the space and keep the ducks out.
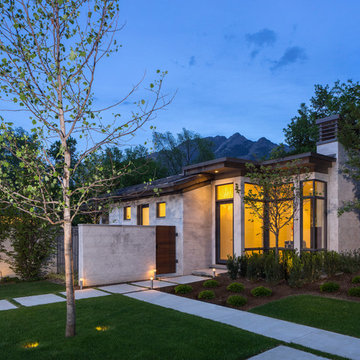
In-ground lights, as well as pathway lights, add ambiance to the home's walkway. Adding details like this make the home more inviting and highlight the green spaces on the property.
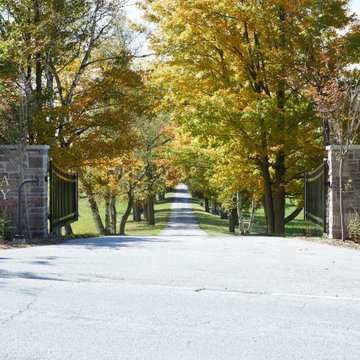
This estate is a transitional home that blends traditional architectural elements with clean-lined furniture and modern finishes. The fine balance of curved and straight lines results in an uncomplicated design that is both comfortable and relaxing while still sophisticated and refined. The red-brick exterior façade showcases windows that assure plenty of light. Once inside, the foyer features a hexagonal wood pattern with marble inlays and brass borders which opens into a bright and spacious interior with sumptuous living spaces. The neutral silvery grey base colour palette is wonderfully punctuated by variations of bold blue, from powder to robin’s egg, marine and royal. The anything but understated kitchen makes a whimsical impression, featuring marble counters and backsplashes, cherry blossom mosaic tiling, powder blue custom cabinetry and metallic finishes of silver, brass, copper and rose gold. The opulent first-floor powder room with gold-tiled mosaic mural is a visual feast.
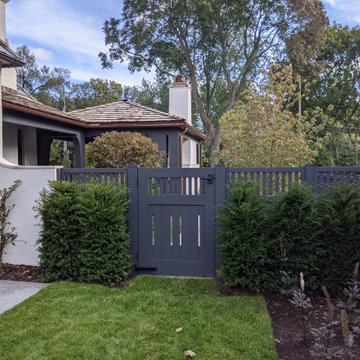
43 panels of our Fence style #1 and three garden gates as a new perimeter fence for this residence
Immagine di un giardino formale davanti casa con cancello e recinzione in legno
Immagine di un giardino formale davanti casa con cancello e recinzione in legno
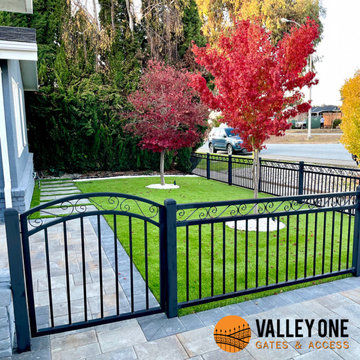
Wrought iron gate and fence installation in Mountain View, CA.
Custom design for these amazing clients!
For more details please contact us (669) 261-0466 or visit www.valley1gates.com
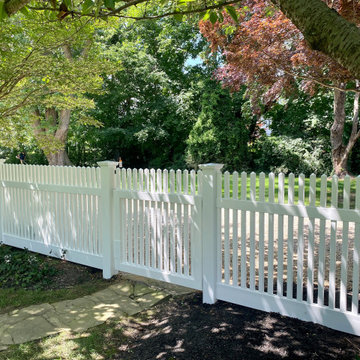
New White Picket Fence installed in Bay Shore, NY
Esempio di un giardino tradizionale con cancello e recinzione in PVC
Esempio di un giardino tradizionale con cancello e recinzione in PVC
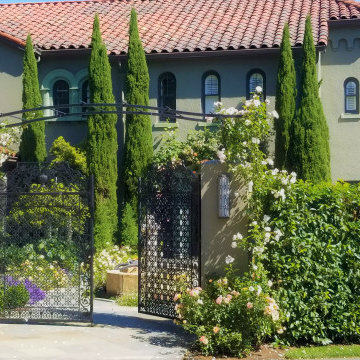
Entry Gate, stucco privacy wall, outdoor lighting, custom iron trellis, rose arbor, climbing roses, Broadmoor street lighting, formal
Ispirazione per un giardino formale mediterraneo esposto in pieno sole davanti casa in estate con cancello, pavimentazioni in pietra naturale e recinzione in metallo
Ispirazione per un giardino formale mediterraneo esposto in pieno sole davanti casa in estate con cancello, pavimentazioni in pietra naturale e recinzione in metallo
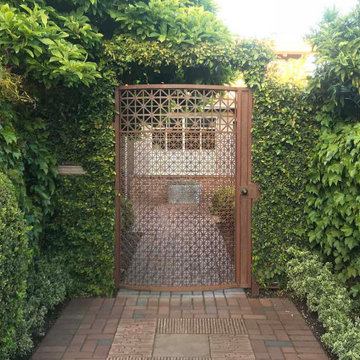
Idee per un giardino tradizionale esposto a mezz'ombra davanti casa in estate con cancello e pavimentazioni in mattoni
Giardini verdi con cancello - Foto e idee
1
