Giardini turchesi davanti casa - Foto e idee
Filtra anche per:
Budget
Ordina per:Popolari oggi
41 - 60 di 609 foto
1 di 3
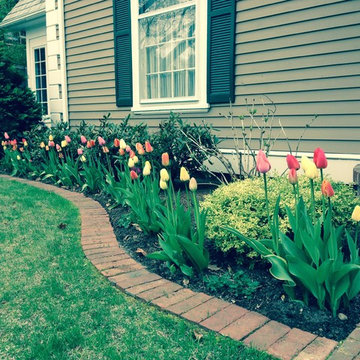
Foto di un giardino formale tradizionale esposto in pieno sole davanti casa e di medie dimensioni in primavera con un ingresso o sentiero e pacciame
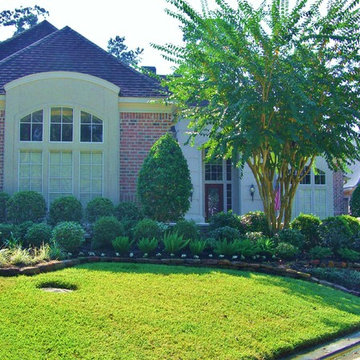
Immagine di un giardino formale classico esposto a mezz'ombra di medie dimensioni e davanti casa in estate con un ingresso o sentiero e pavimentazioni in pietra naturale
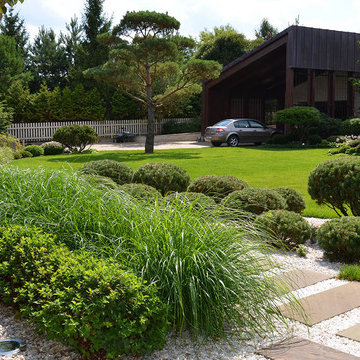
Ландшафтный дизайн: ARCADIA GARDEN LANDSCAPE STUDIO АРКАДИЯ ГАРДЕН Ландшафтная студия
фото Диана Дубовицкая
Foto di un giardino minimalista esposto in pieno sole di medie dimensioni e davanti casa in estate con ghiaia e un ingresso o sentiero
Foto di un giardino minimalista esposto in pieno sole di medie dimensioni e davanti casa in estate con ghiaia e un ingresso o sentiero

Photographer: Roger Foley
Esempio di un giardino formale tradizionale esposto in pieno sole davanti casa con scale
Esempio di un giardino formale tradizionale esposto in pieno sole davanti casa con scale
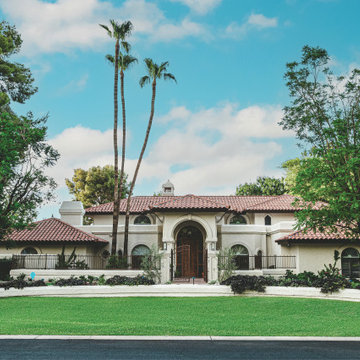
Inspired by the Spanish-style architecture of a cherished multi-generational family property, this project aimed to transform it into a Spanish Revival masterpiece while preserving its rich history. By honoring the architectural features and majestic shade trees, the landscape was revitalized to create a lush and vibrant environment. Careful selection and incorporation of diverse plant species added aesthetic value and enhanced biodiversity across the expansive two-acre property. Leveraging the presence of large shade trees, a unique microclimate was created, allowing for the cultivation of distinctive plant styles that thrived in their canopy. This project seamlessly integrated "revival" elements, preserving aesthetics and embracing a revitalized future, harmoniously blending lushness, color diversity, and the advantages of existing shade trees.
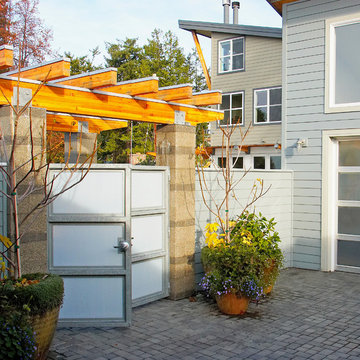
Courtyard gate with the Hannon residence in the background. The gate is constructed of Lexan panels set into a galvanized steel frame. The arbor is constructed of Glu-Lam beams with galvanized steel caps to protect the wood from water. the arbor is also attached to the masonry columns with galvanized steel connectors. This image is taken from inside the common courtyard, located between the two houses, looking back to the Hannon residence. Photography by Lucas Henning.
The gate was designed by Roger Hill, Landscape Architect.
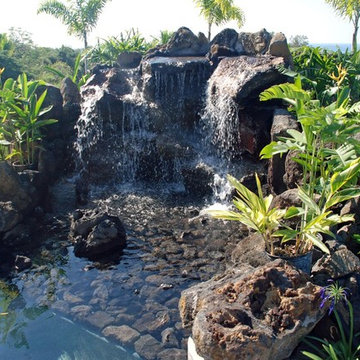
This job was in Kona, Hawaii and is constructed from native rock.
Immagine di un grande giardino formale tropicale esposto a mezz'ombra davanti casa con fontane e pavimentazioni in pietra naturale
Immagine di un grande giardino formale tropicale esposto a mezz'ombra davanti casa con fontane e pavimentazioni in pietra naturale
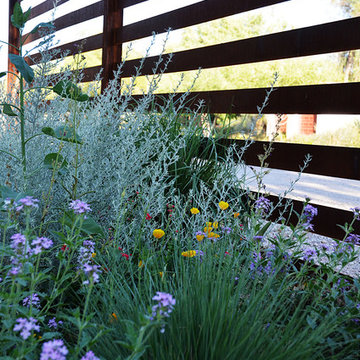
Red Bark Design, LLC 2014
Idee per un piccolo giardino moderno esposto a mezz'ombra davanti casa con un ingresso o sentiero e graniglia di granito
Idee per un piccolo giardino moderno esposto a mezz'ombra davanti casa con un ingresso o sentiero e graniglia di granito
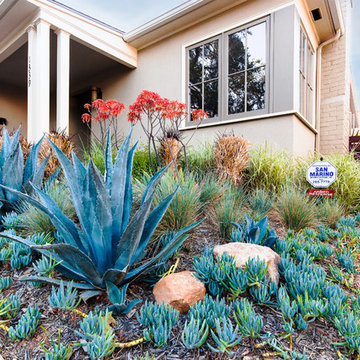
A low water-use drought tolerant succulent and ornamental grasses planting project in Pasadena, California. We used contrasting colors and textures of plant material to create a curb appeal for this spec home. The aloe and Agave american's are the focal points and add a great architectural element to the project.
Studio H Landscape Architecture, Inc.
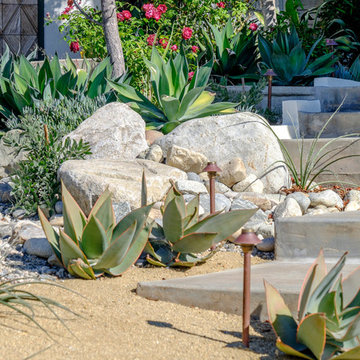
Allen Haren
Immagine di un giardino formale contemporaneo esposto in pieno sole di medie dimensioni e davanti casa in primavera con un ingresso o sentiero e pavimentazioni in cemento
Immagine di un giardino formale contemporaneo esposto in pieno sole di medie dimensioni e davanti casa in primavera con un ingresso o sentiero e pavimentazioni in cemento
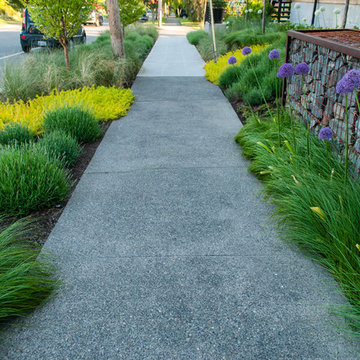
This newly constructed home was in need of an outdoor living space and streetscape in a matching contemporary Northwest style. Our studio composed a landscape with an improved entry sequence, balancing the need for personal privacy alongside a distinctive public face. A courtyard oasis with a new deck is enclosed by warm wooden fencing set on top of the contrasting raw texture of a gabion retaining wall that acts as a backdrop to bold streetscape plantings.
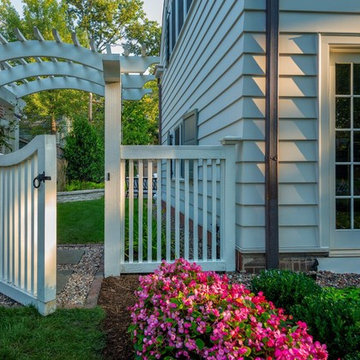
The white picket fence and arbor are an extension of the architecture of the home and a gateway to the backyard family entertaining area.
Foto di un giardino tradizionale esposto a mezz'ombra di medie dimensioni e davanti casa con un ingresso o sentiero e pavimentazioni in pietra naturale
Foto di un giardino tradizionale esposto a mezz'ombra di medie dimensioni e davanti casa con un ingresso o sentiero e pavimentazioni in pietra naturale
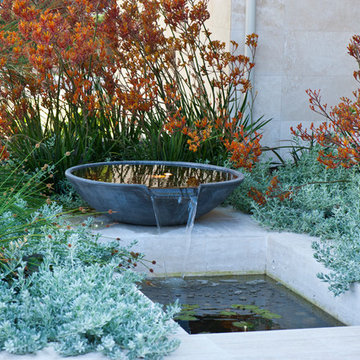
Contemporary entry and rear entertaining area in Australia
Photos: Peta North
Idee per un giardino minimal di medie dimensioni e davanti casa con fontane
Idee per un giardino minimal di medie dimensioni e davanti casa con fontane
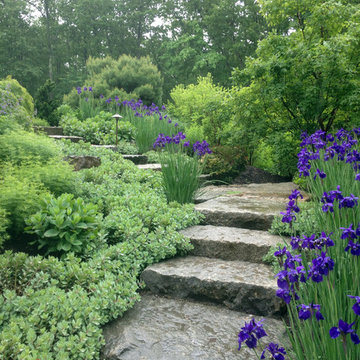
Foto di un giardino formale rustico esposto in pieno sole di medie dimensioni e davanti casa in primavera con pavimentazioni in pietra naturale e scale
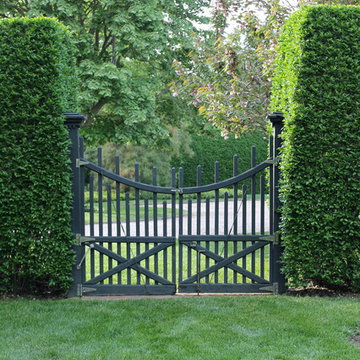
Foto di un giardino di medie dimensioni e davanti casa con un ingresso o sentiero
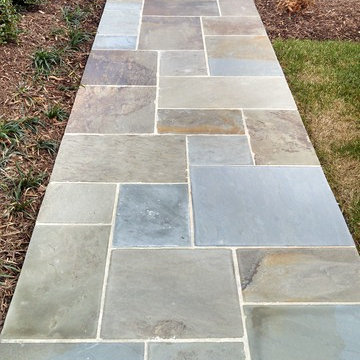
Pristine Acres (www.pristineacres.com) installed this flagstone walkway at the front of a home in Chantilly, VA.
Ispirazione per un giardino classico di medie dimensioni e davanti casa con un ingresso o sentiero e pavimentazioni in pietra naturale
Ispirazione per un giardino classico di medie dimensioni e davanti casa con un ingresso o sentiero e pavimentazioni in pietra naturale
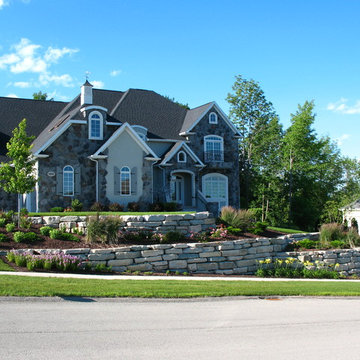
Ispirazione per un vialetto d'ingresso chic esposto a mezz'ombra di medie dimensioni e davanti casa in primavera con un muro di contenimento e pacciame
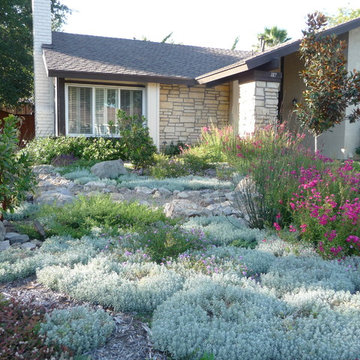
Esempio di un giardino xeriscape chic esposto in pieno sole di medie dimensioni e davanti casa con pavimentazioni in pietra naturale
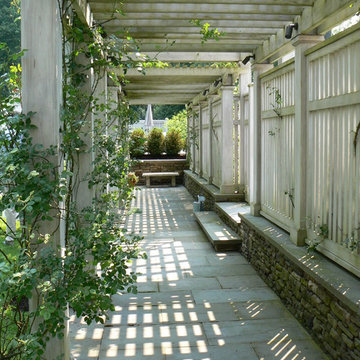
Esempio di un grande giardino formale chic esposto in pieno sole davanti casa in primavera con pavimentazioni in cemento e recinzione in legno
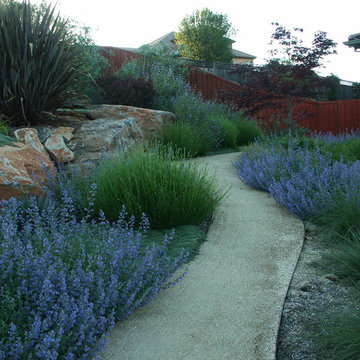
Ispirazione per un grande giardino formale mediterraneo esposto in pieno sole davanti casa in estate con un ingresso o sentiero e ghiaia
Giardini turchesi davanti casa - Foto e idee
3