Giardini tropicali esposti a mezz'ombra - Foto e idee
Filtra anche per:
Budget
Ordina per:Popolari oggi
41 - 60 di 1.765 foto
1 di 3
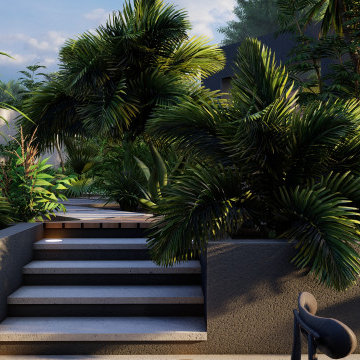
A professional artist wanted to transform the back garden of their 70s style East London home into a tropical paradise. Our eclectic client needed a garden and outdoor studio to complement their free-spirited nature and cater to their artistic and entertaining requirements. With a particular affinity for tropical vegetation from worldly travels, our client wanted their garden to evoke past explorations and spark the imagination. We transformed the conventional back garden lawn into a lush oasis with unique architectural elements.
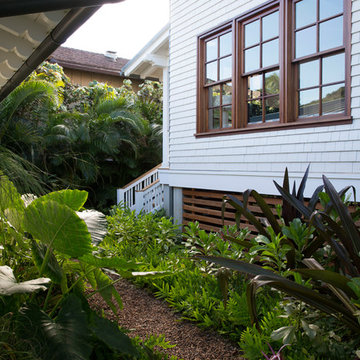
Foto di un giardino formale tropicale esposto a mezz'ombra nel cortile laterale in estate con un ingresso o sentiero e pacciame
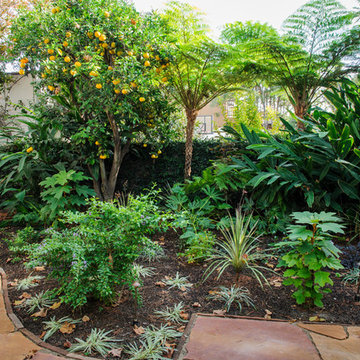
Immagine di un giardino formale tropicale esposto a mezz'ombra di medie dimensioni e dietro casa con un ingresso o sentiero e pavimentazioni in pietra naturale
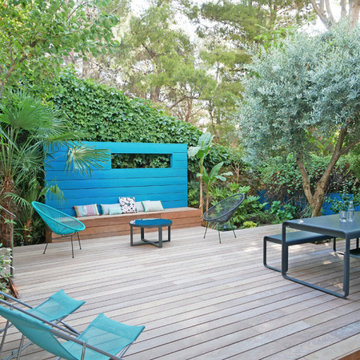
Même point de vue sur ce jardin avant, en projet 3D et après travaux. Conception et réalisation Slowgarden.
Foto di un piccolo giardino tropicale esposto a mezz'ombra in cortile con pedane
Foto di un piccolo giardino tropicale esposto a mezz'ombra in cortile con pedane
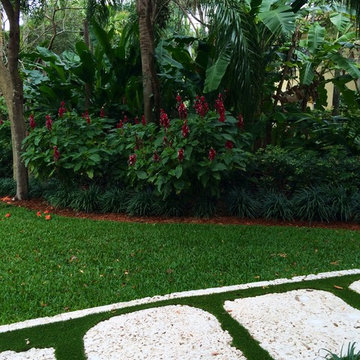
Monica Sarduy
Idee per un grande campo sportivo esterno tropicale esposto a mezz'ombra dietro casa in estate con pavimentazioni in pietra naturale
Idee per un grande campo sportivo esterno tropicale esposto a mezz'ombra dietro casa in estate con pavimentazioni in pietra naturale
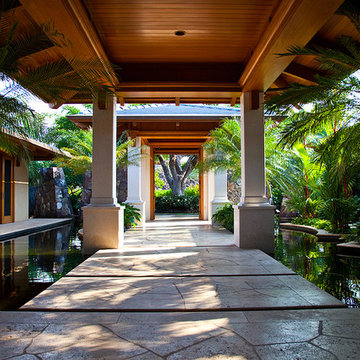
Idee per un laghetto da giardino tropicale esposto a mezz'ombra di medie dimensioni e in cortile con pavimentazioni in pietra naturale
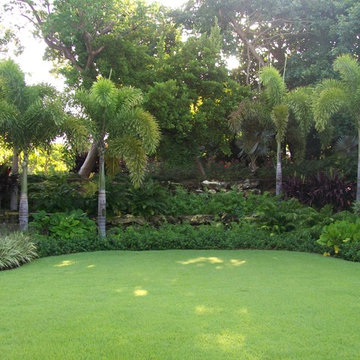
Mike Flaugh
Esempio di un giardino formale tropicale esposto a mezz'ombra di medie dimensioni e dietro casa in estate con un muro di contenimento e pacciame
Esempio di un giardino formale tropicale esposto a mezz'ombra di medie dimensioni e dietro casa in estate con un muro di contenimento e pacciame
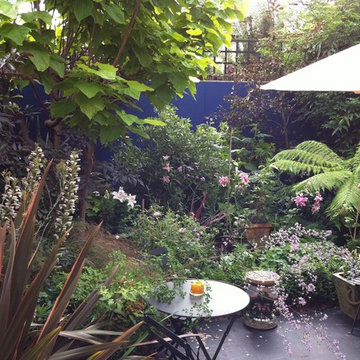
Planting scheme designed and planted by www.davidmalegardens.com. Photo by David Male
Ispirazione per un piccolo giardino tropicale esposto a mezz'ombra dietro casa in estate
Ispirazione per un piccolo giardino tropicale esposto a mezz'ombra dietro casa in estate
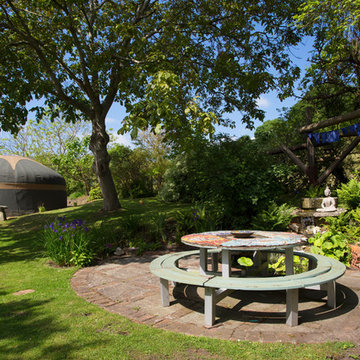
Fine House Photography
Esempio di un grande giardino tropicale esposto a mezz'ombra dietro casa con fontane
Esempio di un grande giardino tropicale esposto a mezz'ombra dietro casa con fontane
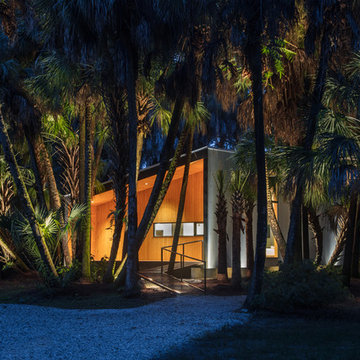
I built this on my property for my aging father who has some health issues. Handicap accessibility was a factor in design. His dream has always been to try retire to a cabin in the woods. This is what he got.
It is a 1 bedroom, 1 bath with a great room. It is 600 sqft of AC space. The footprint is 40' x 26' overall.
The site was the former home of our pig pen. I only had to take 1 tree to make this work and I planted 3 in its place. The axis is set from root ball to root ball. The rear center is aligned with mean sunset and is visible across a wetland.
The goal was to make the home feel like it was floating in the palms. The geometry had to simple and I didn't want it feeling heavy on the land so I cantilevered the structure beyond exposed foundation walls. My barn is nearby and it features old 1950's "S" corrugated metal panel walls. I used the same panel profile for my siding. I ran it vertical to math the barn, but also to balance the length of the structure and stretch the high point into the canopy, visually. The wood is all Southern Yellow Pine. This material came from clearing at the Babcock Ranch Development site. I ran it through the structure, end to end and horizontally, to create a seamless feel and to stretch the space. It worked. It feels MUCH bigger than it is.
I milled the material to specific sizes in specific areas to create precise alignments. Floor starters align with base. Wall tops adjoin ceiling starters to create the illusion of a seamless board. All light fixtures, HVAC supports, cabinets, switches, outlets, are set specifically to wood joints. The front and rear porch wood has three different milling profiles so the hypotenuse on the ceilings, align with the walls, and yield an aligned deck board below. Yes, I over did it. It is spectacular in its detailing. That's the benefit of small spaces.
Concrete counters and IKEA cabinets round out the conversation.
For those who could not live in a tiny house, I offer the Tiny-ish House.
Photos by Ryan Gamma
Staging by iStage Homes
Design assistance by Jimmy Thornton
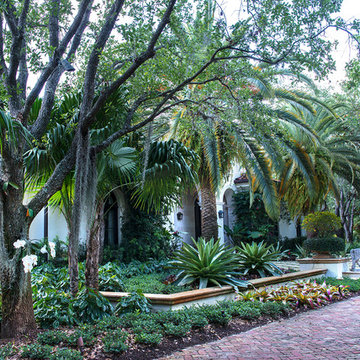
Tropical textures compliment this Mediterranean home in Bear's Club, Jupiter. Designed by Pamela Crawford.
Esempio di un ampio vialetto d'ingresso tropicale esposto a mezz'ombra davanti casa con pavimentazioni in mattoni
Esempio di un ampio vialetto d'ingresso tropicale esposto a mezz'ombra davanti casa con pavimentazioni in mattoni
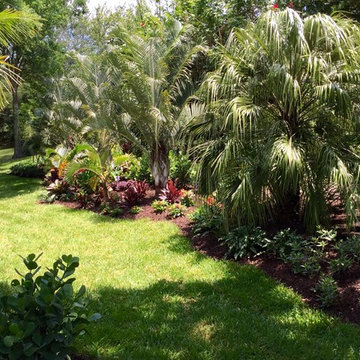
This tropical palm tree planting will grow into a heavily layered back yard buffer of privacy and color. Silver Triangle Palms....Dwarf trunk bottle palms...Bromeliads...clussia....red cordylines and many more tropical colors. Landscape designed and installed by Construction Landscape With Designs by Jennifer Bevins. Servicing The Treasure and Space Coast 772-492-8382.
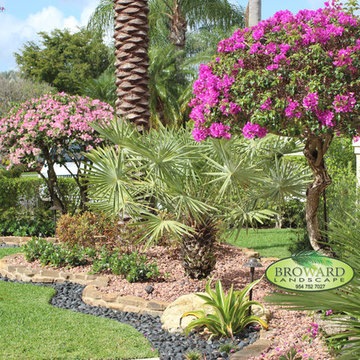
Broward Landscape
954-752-7027
Foto di un giardino tropicale esposto a mezz'ombra di medie dimensioni e davanti casa
Foto di un giardino tropicale esposto a mezz'ombra di medie dimensioni e davanti casa
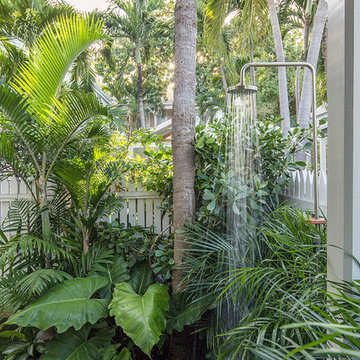
Tamara Alvarez
Ispirazione per un piccolo giardino tropicale esposto a mezz'ombra nel cortile laterale con fontane
Ispirazione per un piccolo giardino tropicale esposto a mezz'ombra nel cortile laterale con fontane
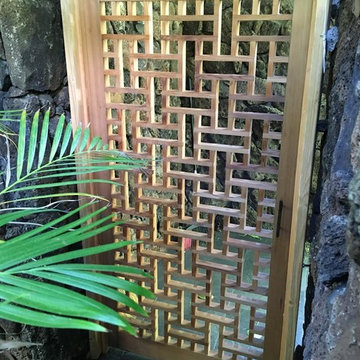
Stephen Haus
Immagine di un piccolo giardino tropicale esposto a mezz'ombra dietro casa con un ingresso o sentiero e pavimentazioni in pietra naturale
Immagine di un piccolo giardino tropicale esposto a mezz'ombra dietro casa con un ingresso o sentiero e pavimentazioni in pietra naturale
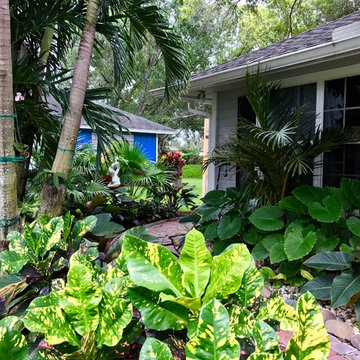
Palm Trees and dwarf elephant ears with magnificent crotons. Landscape designed and installed by Construction Landscape With Designs by Jennifer Bevins. Servicing The Treasure and Space Coast 772-492-8382.
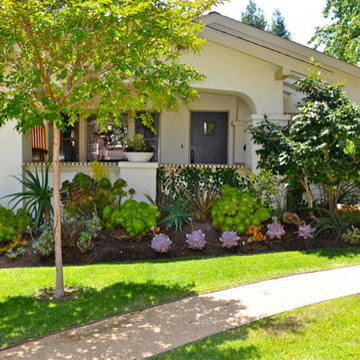
Ispirazione per un piccolo giardino formale tropicale esposto a mezz'ombra davanti casa
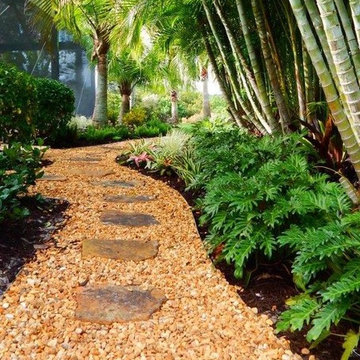
A natural flagstone and river rock pathway were added in order to remove wasted turf and to gain access from the front of the house to the pool equipment and backyard.
Photo by: Sara Roberts
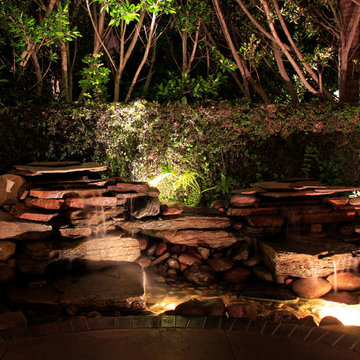
Foto di un laghetto da giardino tropicale esposto a mezz'ombra di medie dimensioni e dietro casa con pavimentazioni in pietra naturale
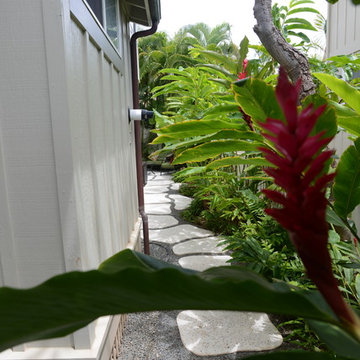
Designed by Brian Cordero
LanaiScapes.com
Ispirazione per un giardino formale tropicale esposto a mezz'ombra nel cortile laterale e di medie dimensioni in estate con pavimentazioni in cemento e un ingresso o sentiero
Ispirazione per un giardino formale tropicale esposto a mezz'ombra nel cortile laterale e di medie dimensioni in estate con pavimentazioni in cemento e un ingresso o sentiero
Giardini tropicali esposti a mezz'ombra - Foto e idee
3