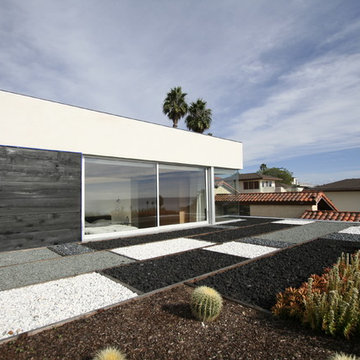Giardini sul tetto con ghiaia - Foto e idee
Filtra anche per:
Budget
Ordina per:Popolari oggi
1 - 20 di 44 foto
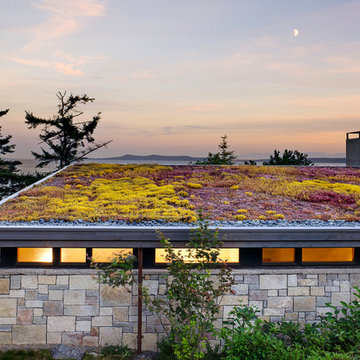
Photographer: Jay Goodrich
This 2800 sf single-family home was completed in 2009. The clients desired an intimate, yet dynamic family residence that reflected the beauty of the site and the lifestyle of the San Juan Islands. The house was built to be both a place to gather for large dinners with friends and family as well as a cozy home for the couple when they are there alone.
The project is located on a stunning, but cripplingly-restricted site overlooking Griffin Bay on San Juan Island. The most practical area to build was exactly where three beautiful old growth trees had already chosen to live. A prior architect, in a prior design, had proposed chopping them down and building right in the middle of the site. From our perspective, the trees were an important essence of the site and respectfully had to be preserved. As a result we squeezed the programmatic requirements, kept the clients on a square foot restriction and pressed tight against property setbacks.
The delineate concept is a stone wall that sweeps from the parking to the entry, through the house and out the other side, terminating in a hook that nestles the master shower. This is the symbolic and functional shield between the public road and the private living spaces of the home owners. All the primary living spaces and the master suite are on the water side, the remaining rooms are tucked into the hill on the road side of the wall.
Off-setting the solid massing of the stone walls is a pavilion which grabs the views and the light to the south, east and west. Built in a position to be hammered by the winter storms the pavilion, while light and airy in appearance and feeling, is constructed of glass, steel, stout wood timbers and doors with a stone roof and a slate floor. The glass pavilion is anchored by two concrete panel chimneys; the windows are steel framed and the exterior skin is of powder coated steel sheathing.
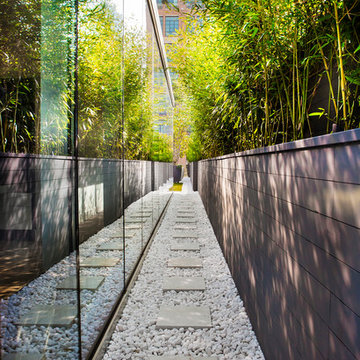
Photo: Alex Herring
Immagine di un giardino minimal stretto sul tetto con ghiaia
Immagine di un giardino minimal stretto sul tetto con ghiaia
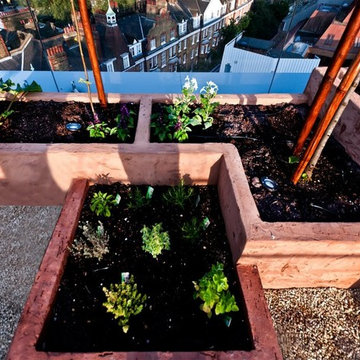
Urban Roof Gardens
www.urbanroofgardens.com
One of two terraces in this penthouse, this terrace brings echoes both of Provence and the cubist hillside villages of Santorini. Individually crafted terracotta planters, of differing heights and sizes, provide for both decorative planting as well as a working allotment for fruit and vegetables. A crunchy gravel path meanders between the planters, with perforated Sardinian brick walls dividing the large space, and affording protection from the wind to both planting and people.
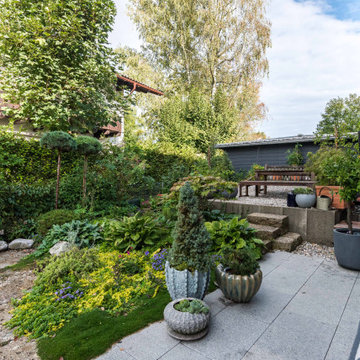
Ein zusätzlicher Sitzplatz wurde gewonnen, indem man die Tiefgaragen Abfahrt abgeböscht und aufgeschüttet hat.
Ein ansonsten umnutzbarer und unansehnlicher Teil des Gartens wurde so zu einem erhöhten Sitzplatz, an dem im Sommer ein kühles Lüftchen weht!
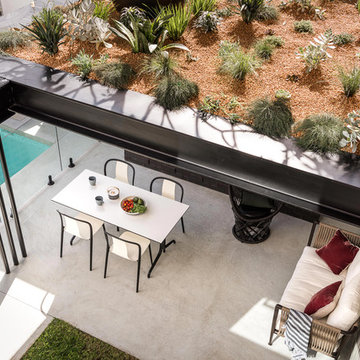
A four bedroom, two bathroom functional design that wraps around a central courtyard. This home embraces Mother Nature's natural light as much as possible. Whatever the season the sun has been embraced in the solar passive home, from the strategically placed north face openings directing light to the thermal mass exposed concrete slab, to the clerestory windows harnessing the sun into the exposed feature brick wall. Feature brickwork and concrete flooring flow from the interior to the exterior, marrying together to create a seamless connection. Rooftop gardens, thoughtful landscaping and cascading plants surrounding the alfresco and balcony further blurs this indoor/outdoor line.
Designer: Dalecki Design
Photographer: Dion Robeson
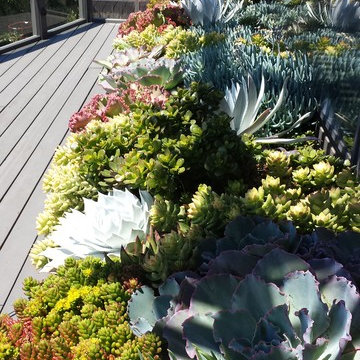
Launa Taylor
Esempio di un piccolo giardino eclettico esposto a mezz'ombra sul tetto con un giardino in vaso e ghiaia
Esempio di un piccolo giardino eclettico esposto a mezz'ombra sul tetto con un giardino in vaso e ghiaia
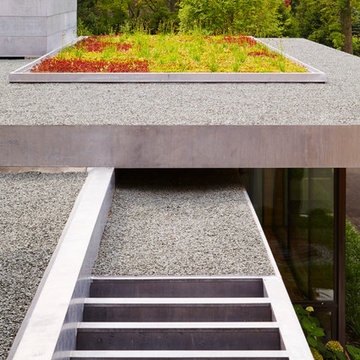
Steve Hall @ Hedrich Blessing Photographers
Idee per un giardino minimal esposto in pieno sole sul tetto e di medie dimensioni con ghiaia
Idee per un giardino minimal esposto in pieno sole sul tetto e di medie dimensioni con ghiaia
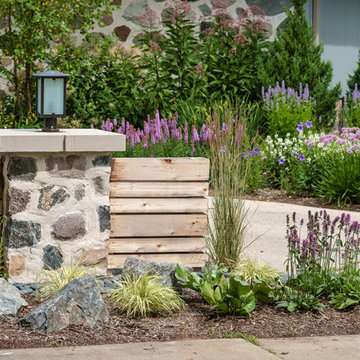
The new stone column and fence look as if they were created when the house was built. Mixed perennials soften the edge of the sidewalk.
Westhauser Photography
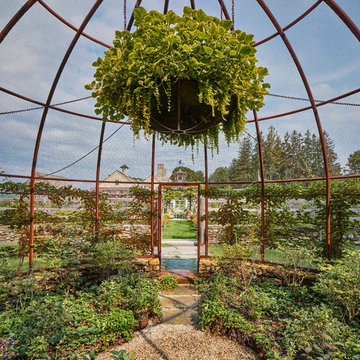
A massive hanging planter is the centerpiece of the Berry Bowl.
Robert Benson Photgraphy
Foto di un ampio orto in giardino esposto in pieno sole sul tetto in estate con ghiaia
Foto di un ampio orto in giardino esposto in pieno sole sul tetto in estate con ghiaia
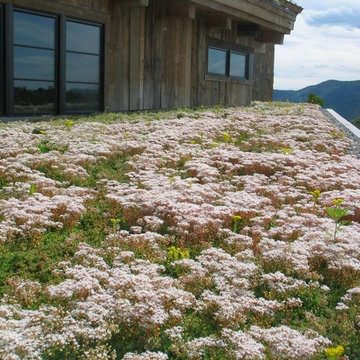
Immagine di un giardino tradizionale sul tetto con un giardino in vaso e ghiaia
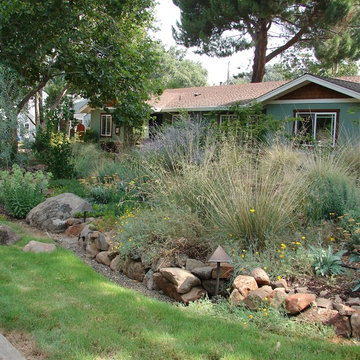
Eve Werner
Ispirazione per un giardino xeriscape contemporaneo esposto a mezz'ombra di medie dimensioni e sul tetto con ghiaia
Ispirazione per un giardino xeriscape contemporaneo esposto a mezz'ombra di medie dimensioni e sul tetto con ghiaia
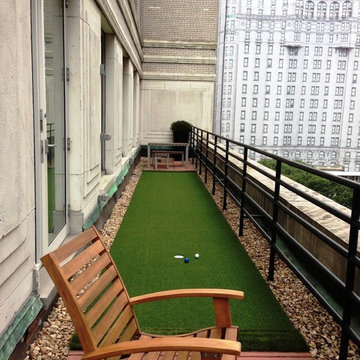
Ispirazione per un piccolo campo sportivo esterno classico esposto a mezz'ombra sul tetto con uno spazio giochi e ghiaia
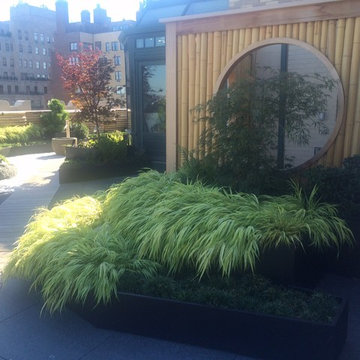
Esempio di un giardino formale etnico esposto in pieno sole di medie dimensioni e sul tetto con un giardino in vaso e ghiaia
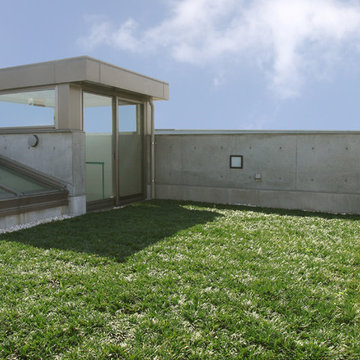
愛犬のための屋上庭園
Foto di un giardino formale moderno di medie dimensioni e sul tetto in primavera con ghiaia
Foto di un giardino formale moderno di medie dimensioni e sul tetto in primavera con ghiaia
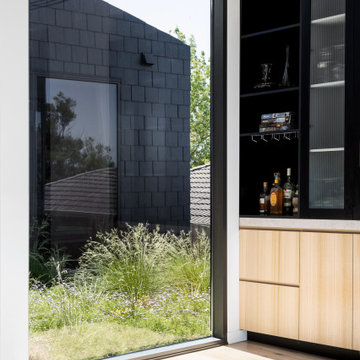
Immagine di un giardino minimal esposto a mezz'ombra di medie dimensioni e sul tetto in primavera con ghiaia
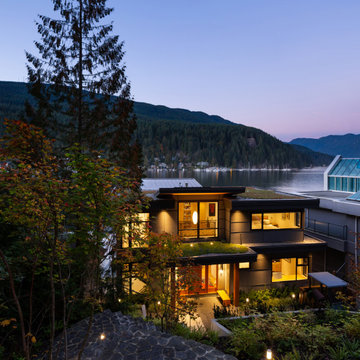
Features:
Energy Star certified
Built Green Platinum
EnerGuide 78GJ/year
Green roof
Tramway from the top of the lot to the waterfront
48″ Drain water heat recovery
95% AFUE Gas Boiler
Venmar X24 HRV 75% Efficiency
Low flow plumbing fixtures
Integrated home automation system
Average 80% recycled construction waste
LIVEROOF: Nats Nursery Ltd.
BUILDER: Naikoon Contracting Ltd.
ARCHITECT: Synthesis Design
INTERIOR DESIGN: Synthesis Design
LOCATION: Deep Cove, North Vancouver
COMPLETION: 2018
Photo by Ema Peterson Photography

Idee per un piccolo giardino contemporaneo esposto a mezz'ombra sul tetto con un focolare e ghiaia
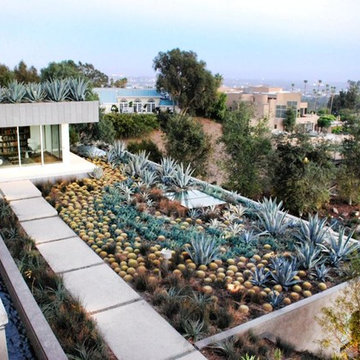
Idee per un grande giardino formale moderno esposto in pieno sole sul tetto in estate con ghiaia
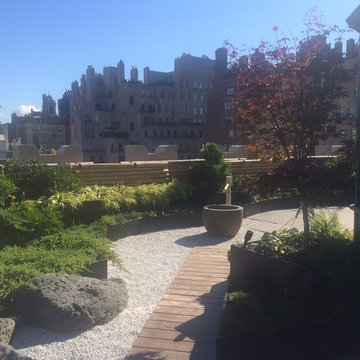
Ispirazione per un giardino formale etnico esposto in pieno sole di medie dimensioni e sul tetto con un giardino in vaso e ghiaia
Giardini sul tetto con ghiaia - Foto e idee
1
