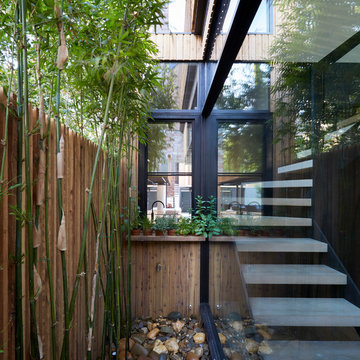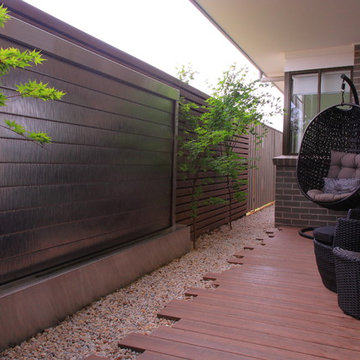Giardini stretti - Foto e idee
Ordina per:Popolari oggi
41 - 60 di 121 foto
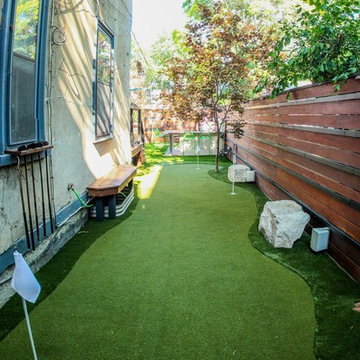
Esempio di un campo sportivo esterno classico esposto a mezz'ombra e stretto di medie dimensioni e dietro casa
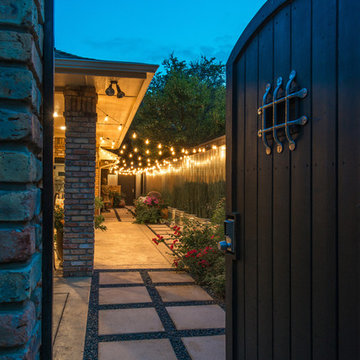
Michael Hunter
Foto di un piccolo giardino boho chic stretto e esposto in pieno sole nel cortile laterale in autunno con un ingresso o sentiero e pavimentazioni in cemento
Foto di un piccolo giardino boho chic stretto e esposto in pieno sole nel cortile laterale in autunno con un ingresso o sentiero e pavimentazioni in cemento
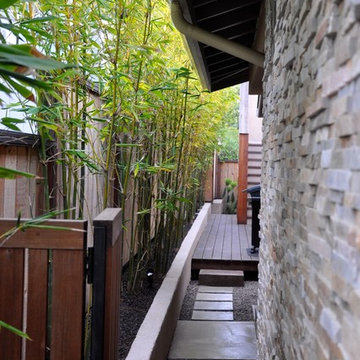
Jeffrey Gordon Smith Landscape Architecture
Foto di un giardino etnico stretto
Foto di un giardino etnico stretto

Glencoe IL Formal sideyard garden walk leading to rear yard pool oasis. French inspired theme. By: Arrow. Land + Structures. Landscape Architects and Builders----The sideyard path leads visitors towards the rear yard poolside retreat. Sideyards present an opportunity to create an an articulated approach that pulls you in towards your destination.
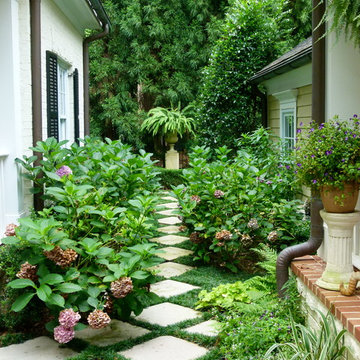
Immagine di un giardino tradizionale stretto e esposto in pieno sole con un ingresso o sentiero, passi giapponesi e pavimentazioni in cemento
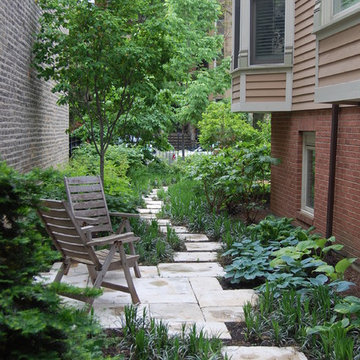
Photography: Stephen Prassas
Foto di un giardino classico in ombra e stretto di medie dimensioni e nel cortile laterale
Foto di un giardino classico in ombra e stretto di medie dimensioni e nel cortile laterale

Jonathan Pearlman Elevation Architects
Ispirazione per un privacy in giardino classico stretto nel cortile laterale
Ispirazione per un privacy in giardino classico stretto nel cortile laterale
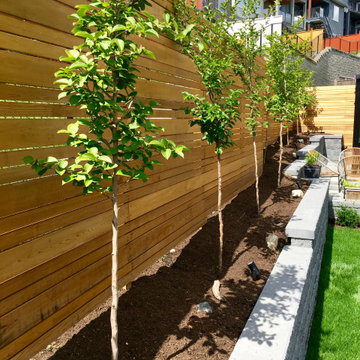
The planter bed width is now enough for the trees, but minimizes overgrowth and significantly reduces maintenance while increasing privacy
Idee per un giardino moderno esposto in pieno sole e stretto di medie dimensioni in primavera con recinzione in legno, un pendio, una collina o una riva e pacciame
Idee per un giardino moderno esposto in pieno sole e stretto di medie dimensioni in primavera con recinzione in legno, un pendio, una collina o una riva e pacciame
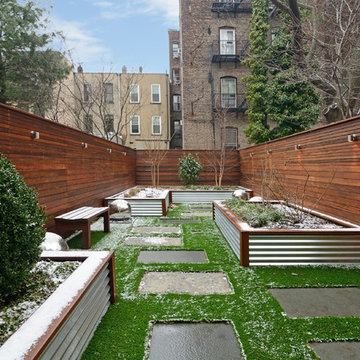
Property marketed by Hudson Place Realty - Designed for the urban family with a 4 story extension that provides the 4/5 bedrooms so rarely available in Hoboken. With a completely open parlor floor, this exquisite home has a contemporary loft like ambiance, 3 wood burning fireplaces, a designer kitchen featuring a Wolf 48” dual fuel range, Miele dishwasher, Carrera marble island and Pietro natural stone counters. A dedicated family room, guest/children’s rooms and master suite with private sitting area with his and hers closets comprise the upper 2 floors. The garden level is spectacular and ideal for a child’s playroom, in-law suite, media room & large separate office space. The 40’ Zen inspired yard is bordered by a custom built ipe’ privacy fence & features an avant- garde design of alternating natural slate and grass with made to order ipe’ planters and gazing balls. Phillip Jeffries designer wall coverings and custom paint grace the walls throughout the interior whereas the exterior brownstone is flawless and authentic newly forged cast iron railings usher you in to this move-in ready home.
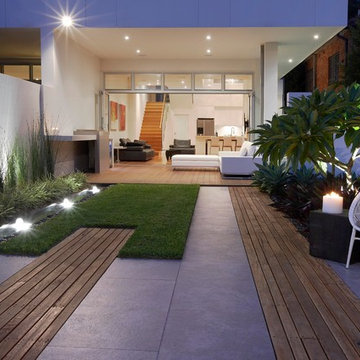
Rolling Stone Landscapes
Ispirazione per un giardino minimal stretto dietro casa con fontane
Ispirazione per un giardino minimal stretto dietro casa con fontane
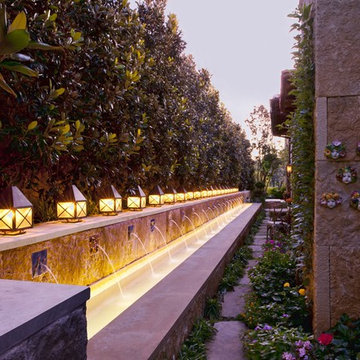
Bill Bibb, Designer Archiverde Landscape, built by Pool Environments
Rill water feature accented with individual custom tiles and Native Texas limestone creates a unique walkway in a typically un-noticed side yard.
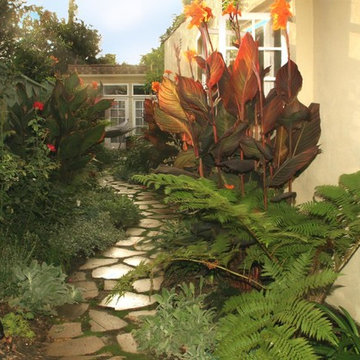
A verdant forest has replaced the drab concrete driveway that was there before. Getting to the back yard has become an adventure in and of itself in which you can gaze at the many plants along the curving path. A climbing rose (“All Ablaze”) scampers up the five foot high trellis that was added to the brick wall to create privacy.
Photos by Vladimir Sheinberb
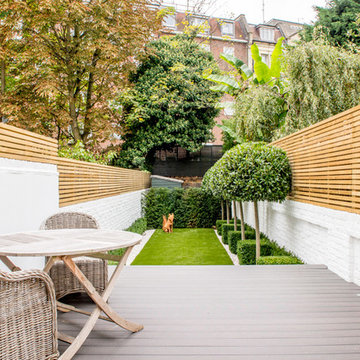
Immagine di un piccolo giardino formale classico esposto in pieno sole e stretto dietro casa con pedane
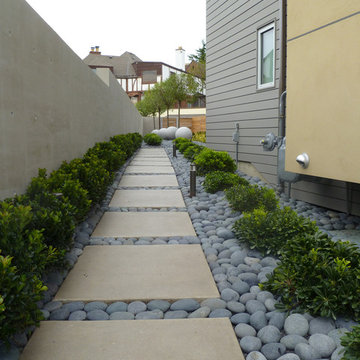
We installed hardscapes, elements and plantings
Esempio di un giardino design stretto nel cortile laterale con sassi di fiume
Esempio di un giardino design stretto nel cortile laterale con sassi di fiume
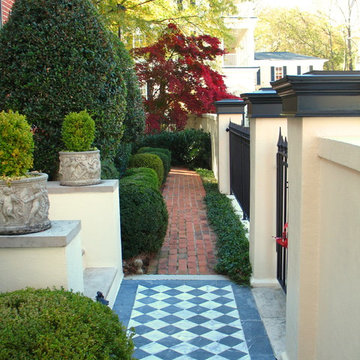
Sweet Bottom Plantation - No. 13 The Battery
This is one of two Charleston style homes that Greg Mix designed in the Sweet Bottom Plantation subdivision north of Atlanta in Duluth, Georgia.
This red brick home is a reproduction of number 13 on The Battery, right on Charleston Bay. However in this case the plan has been flipped and laid out inside to suit the modern lifestyle. As you can see in the photos it contains a double spiral stairway. The three car garage is on the ground floor as well as the front entry, study, guest room and a pool bath which exist directly onto the pool area in the back yard. The main living areas are on the next level up or the first floor. This level includes the family room, living room, dining room, breakfast room and kitchen. The third level or second floor contains the master suite and two additional bedrooms.
The current owners have furnished the house beautifully and built private Charleston style gardens to the side and rear.

Garden allee path with copper pipe trellis
Photo by: Jeffrey Edward Tryon of PDC
Idee per un piccolo giardino formale design in ombra e stretto in cortile in estate con ghiaia
Idee per un piccolo giardino formale design in ombra e stretto in cortile in estate con ghiaia
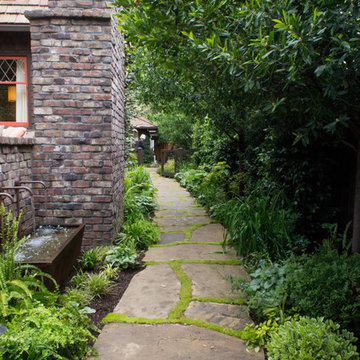
Hoi Ning Wong
Foto di un giardino stile americano stretto nel cortile laterale con un ingresso o sentiero e pavimentazioni in pietra naturale
Foto di un giardino stile americano stretto nel cortile laterale con un ingresso o sentiero e pavimentazioni in pietra naturale
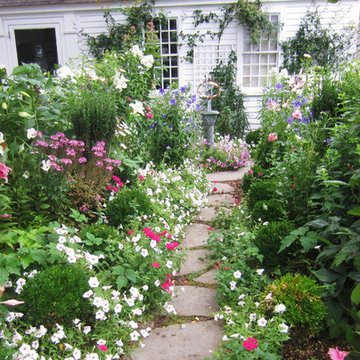
Immagine di un giardino tradizionale stretto dietro casa con pavimentazioni in pietra naturale
Giardini stretti - Foto e idee
3
