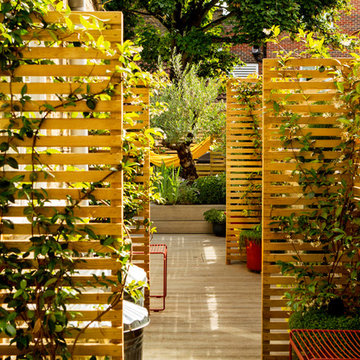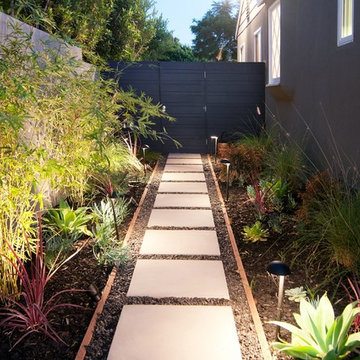Giardini stretti - Foto e idee
Filtra anche per:
Budget
Ordina per:Popolari oggi
21 - 40 di 121 foto
1 di 2
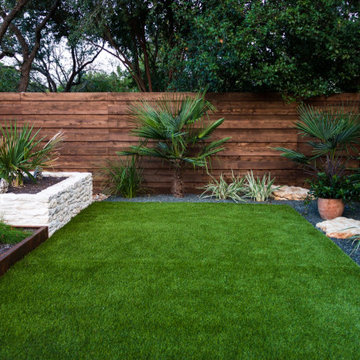
After 03
Foto di un giardino xeriscape stile americano esposto in pieno sole e stretto di medie dimensioni e dietro casa in estate con recinzione in legno
Foto di un giardino xeriscape stile americano esposto in pieno sole e stretto di medie dimensioni e dietro casa in estate con recinzione in legno
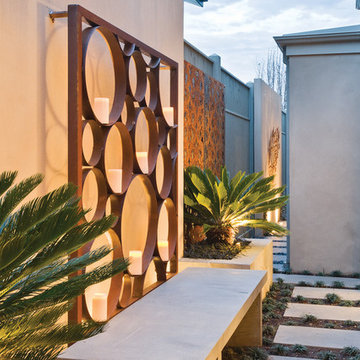
Rustic handmade 'Candle Bubble' wall panel by Entanglements metal art. Image courtesy of COS Design.
Foto di un piccolo giardino contemporaneo stretto in cortile
Foto di un piccolo giardino contemporaneo stretto in cortile
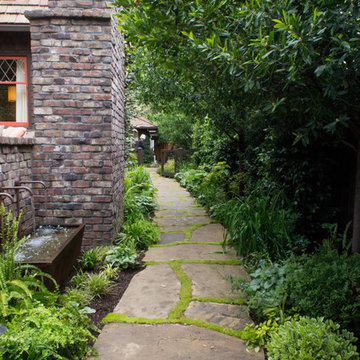
Hoi Ning Wong
Foto di un giardino stile americano stretto nel cortile laterale con un ingresso o sentiero e pavimentazioni in pietra naturale
Foto di un giardino stile americano stretto nel cortile laterale con un ingresso o sentiero e pavimentazioni in pietra naturale
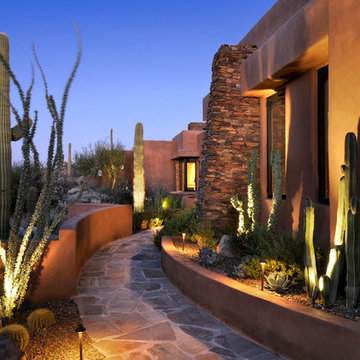
This “Home away from Home” desert retreat is designed for relaxing. The master bath and bedroom features a soaking tub and see through fireplace.
The patio space includes an outdoor fireplace and negative edge pool.
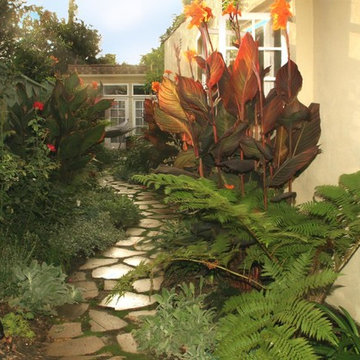
A verdant forest has replaced the drab concrete driveway that was there before. Getting to the back yard has become an adventure in and of itself in which you can gaze at the many plants along the curving path. A climbing rose (“All Ablaze”) scampers up the five foot high trellis that was added to the brick wall to create privacy.
Photos by Vladimir Sheinberb
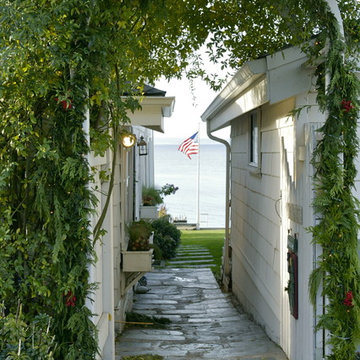
Immagine di un giardino costiero stretto e in ombra in estate con pavimentazioni in pietra naturale, un ingresso o sentiero e un pendio, una collina o una riva
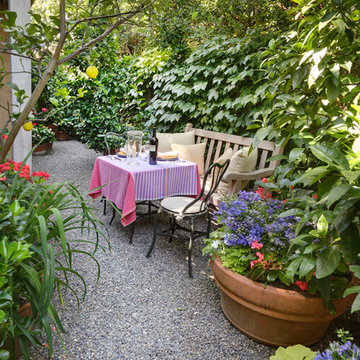
French inspired garden home by landscape architect David Gibson.
Architectural & Interior Design Photography by http://www.daveadamsphotography.com
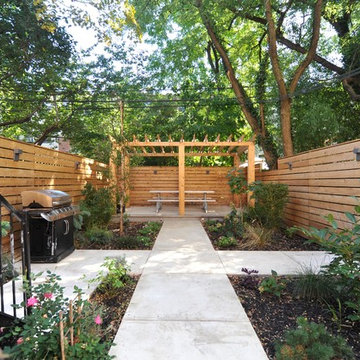
The home maintains beautiful original detail including lovely arched double entry way doors, thick frames and pocket doors and elaborate crown moldings. There is also a lovely, very large garden.
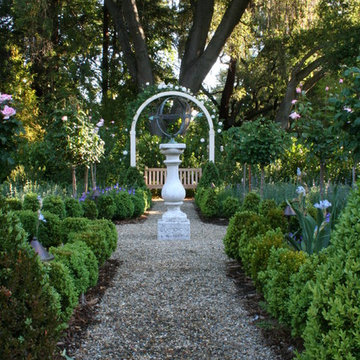
Esempio di un giardino formale classico stretto dietro casa con ghiaia
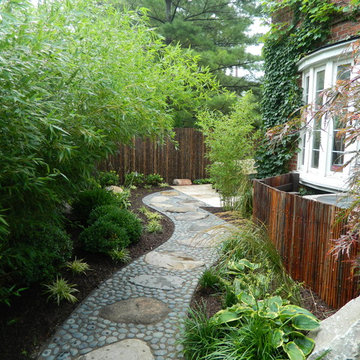
Esempio di un giardino etnico in ombra e stretto con pavimentazioni in pietra naturale
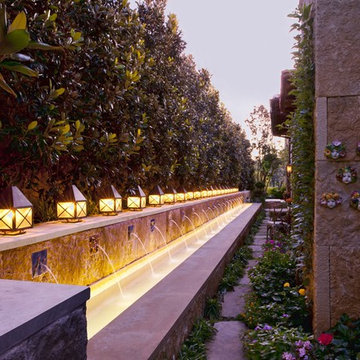
Bill Bibb, Designer Archiverde Landscape, built by Pool Environments
Rill water feature accented with individual custom tiles and Native Texas limestone creates a unique walkway in a typically un-noticed side yard.
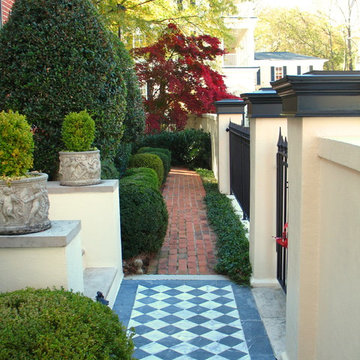
Sweet Bottom Plantation - No. 13 The Battery
This is one of two Charleston style homes that Greg Mix designed in the Sweet Bottom Plantation subdivision north of Atlanta in Duluth, Georgia.
This red brick home is a reproduction of number 13 on The Battery, right on Charleston Bay. However in this case the plan has been flipped and laid out inside to suit the modern lifestyle. As you can see in the photos it contains a double spiral stairway. The three car garage is on the ground floor as well as the front entry, study, guest room and a pool bath which exist directly onto the pool area in the back yard. The main living areas are on the next level up or the first floor. This level includes the family room, living room, dining room, breakfast room and kitchen. The third level or second floor contains the master suite and two additional bedrooms.
The current owners have furnished the house beautifully and built private Charleston style gardens to the side and rear.
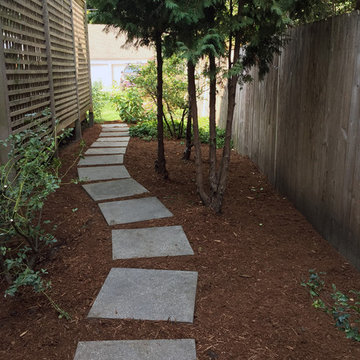
An unused space contained weeds and Arborvitae that has struggled where the sun was blocked. The area was cleared, the Arborvitae limbed up and a path created.
Marilyn Musgjerd
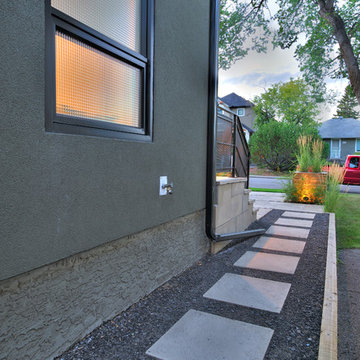
This garden is a perfect example of contemporary city design for a small space. Two custom built hardwood planters provide some height and depth to the narrow front yard. While the tile walkway is set on a stable concrete base ensuring safe passage in and out of the home in both summer and winter. The private back yard maximizes space by using a custom built hardwood table as both an architectural piece that defines the fire pit area, and an optional servery for larger dining parties.
Photo credit: Jamen Rhodes
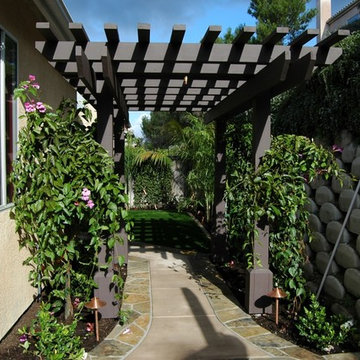
A small warm and inviting backyard. by AAA Landscape Specialists, Inc. 760-295-1980 www.landscapespecialists.com
Idee per un giardino tropicale stretto nel cortile laterale
Idee per un giardino tropicale stretto nel cortile laterale
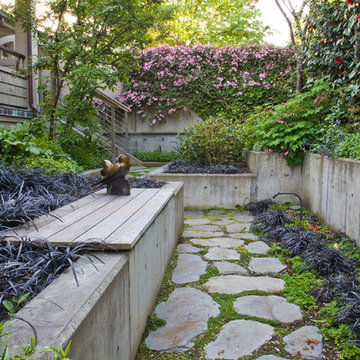
Immagine di un giardino mediterraneo stretto dietro casa con un muro di contenimento e pavimentazioni in pietra naturale
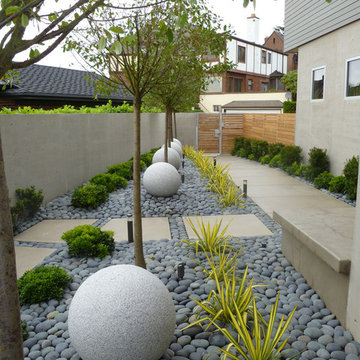
We installed hardscapes, elements and plantings
Esempio di un giardino contemporaneo stretto
Esempio di un giardino contemporaneo stretto
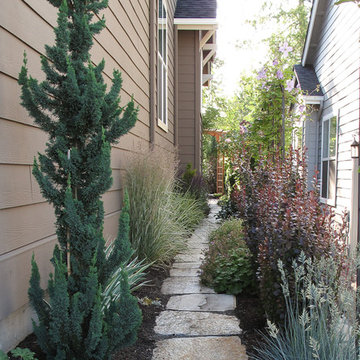
Wissel's Saguaro Lawson's false cypress - ideal for skinny spaces
Le jardinet
Idee per un giardino stretto
Idee per un giardino stretto
Giardini stretti - Foto e idee
2
