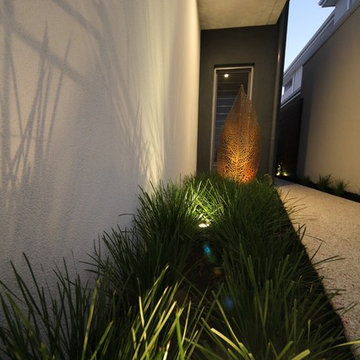Giardini stretti davanti casa - Foto e idee
Filtra anche per:
Budget
Ordina per:Popolari oggi
1 - 10 di 10 foto
1 di 3
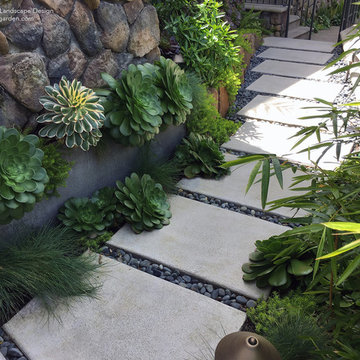
To gain more usable space in this narrow landscape and update the hardscaping and overgrown garden, my design reconfigured the pathway with poured-in-place concrete pavers accented by Mexican pebbles and a stunning variety of succulents and other site-appropriate plantings that thrive in shade and part sun. We removed the tree to create a patio area large enough to fit a table and chairs for a small group. Non-invasive/clumping Bamboo was added to help screen the patio and provide privacy. Other shade to part-shade plants were included that provide a variety of textures and colors throughout the seasons. Low-voltage lighting was installed for safety and ambiance. Design and Photos: © Eileen Kelly, Dig Your Garden Landscape Design
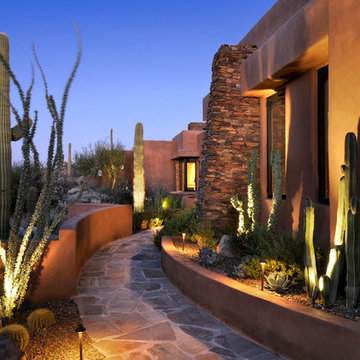
This “Home away from Home” desert retreat is designed for relaxing. The master bath and bedroom features a soaking tub and see through fireplace.
The patio space includes an outdoor fireplace and negative edge pool.
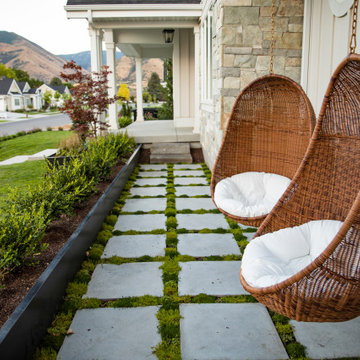
Adding seating to your front yard in the form of hanging in wicker chairs adds a cozy, unique place to enjoy a long evening.
Immagine di un giardino tradizionale stretto davanti casa in estate con pavimentazioni in cemento
Immagine di un giardino tradizionale stretto davanti casa in estate con pavimentazioni in cemento
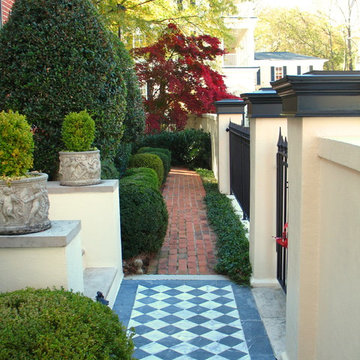
Sweet Bottom Plantation - No. 13 The Battery
This is one of two Charleston style homes that Greg Mix designed in the Sweet Bottom Plantation subdivision north of Atlanta in Duluth, Georgia.
This red brick home is a reproduction of number 13 on The Battery, right on Charleston Bay. However in this case the plan has been flipped and laid out inside to suit the modern lifestyle. As you can see in the photos it contains a double spiral stairway. The three car garage is on the ground floor as well as the front entry, study, guest room and a pool bath which exist directly onto the pool area in the back yard. The main living areas are on the next level up or the first floor. This level includes the family room, living room, dining room, breakfast room and kitchen. The third level or second floor contains the master suite and two additional bedrooms.
The current owners have furnished the house beautifully and built private Charleston style gardens to the side and rear.
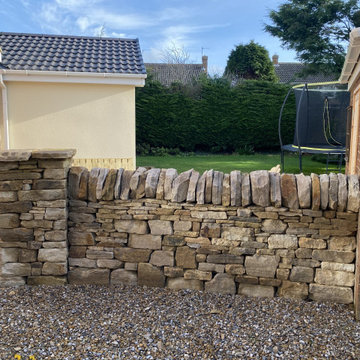
Carroll and Mullan StoneWork, Meadow Drive Patio Wall. Dry stone wall built to separate gravel driveway and natural stone patio. Built with Teasdale sandstone hammer finished round coping and square pillar with segmental flat coping.
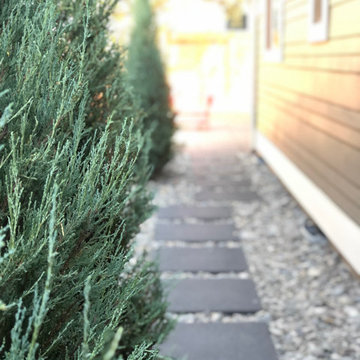
This modern space offers maximum outdoor living for the homeowners with minimum maintenance with the use of 2' x 2' paver slabs, Mexican Beach Pebble and River Rock Mulch, drought tolerant plant material, drip irrigation and synthetic lawn.
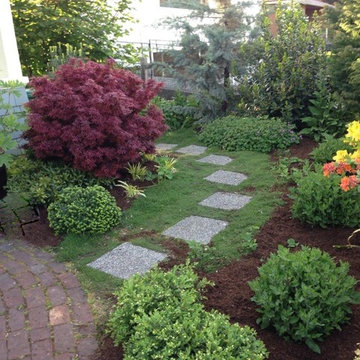
Evergreens were planted as a privacy screen from a neighboring apartment house. A combination of color and texture create a casual border, rather than a formal hedge, along the property line.
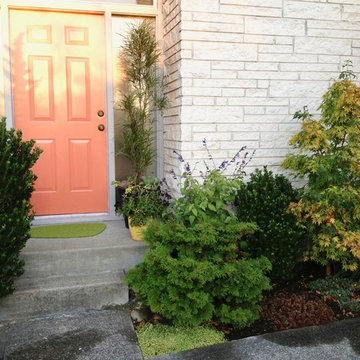
Ispirazione per un piccolo giardino minimalista stretto e esposto in pieno sole davanti casa in estate
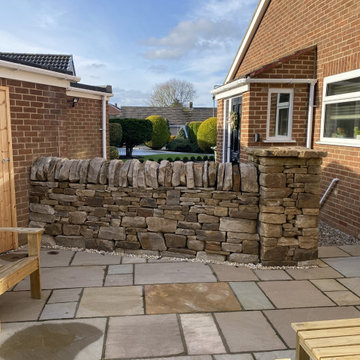
Carroll and Mullan StoneWork, Meadow Drive Patio Wall. Dry stone wall built to separate gravel driveway and natural stone patio. Built with Teasdale sandstone hammer finished round coping and square pillar with segmental flat coping.
Giardini stretti davanti casa - Foto e idee
1
