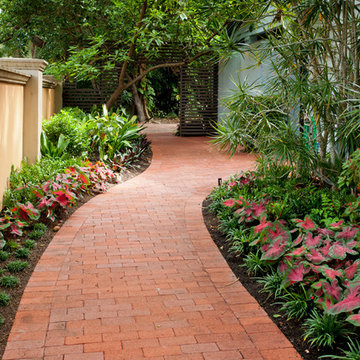Giardini stretti con cancello - Foto e idee
Filtra anche per:
Budget
Ordina per:Popolari oggi
1 - 20 di 567 foto

Garden makeovers by Shirley Bovshow in Los Angeles.This was formerly an abandoned narrow side yard used only to store trash cans. Now it is a favorite garden stroll area for the homeowner. See the complete makeover: http://edenmakersblog.com/?p=893
Photo and design by Shirley Bovshow

Esempio di un giardino american style esposto a mezz'ombra e stretto nel cortile laterale e di medie dimensioni con pavimentazioni in mattoni
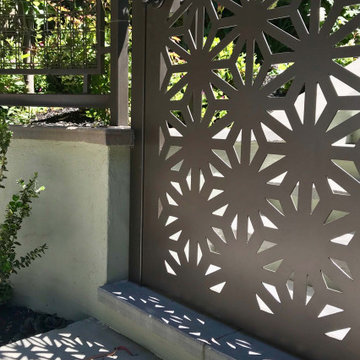
Immagine di un piccolo giardino eclettico esposto a mezz'ombra davanti casa in primavera con cancello e pavimentazioni in pietra naturale
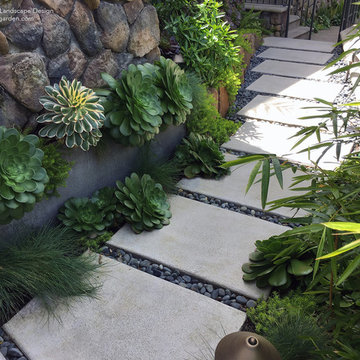
To gain more usable space in this narrow landscape and update the hardscaping and overgrown garden, my design reconfigured the pathway with poured-in-place concrete pavers accented by Mexican pebbles and a stunning variety of succulents and other site-appropriate plantings that thrive in shade and part sun. We removed the tree to create a patio area large enough to fit a table and chairs for a small group. Non-invasive/clumping Bamboo was added to help screen the patio and provide privacy. Other shade to part-shade plants were included that provide a variety of textures and colors throughout the seasons. Low-voltage lighting was installed for safety and ambiance. Design and Photos: © Eileen Kelly, Dig Your Garden Landscape Design

Nadeem
Idee per un piccolo giardino formale contemporaneo stretto nel cortile laterale con pavimentazioni in cemento
Idee per un piccolo giardino formale contemporaneo stretto nel cortile laterale con pavimentazioni in cemento
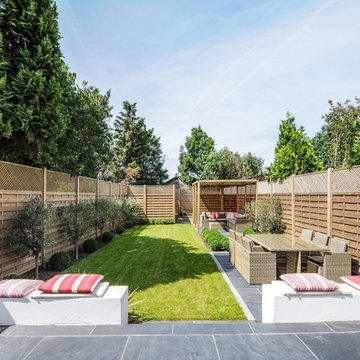
Simple but stylish garden with a seating area for relaxing and for outdoor eating.
Esempio di un giardino design stretto
Esempio di un giardino design stretto
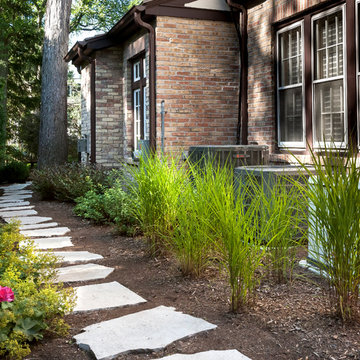
In a narrow sideyard, a flagstone path leads to the backyard. Ornamental grasses screen views of the A/C units.
Mike Crews Photography
Esempio di un giardino tradizionale in ombra e stretto nel cortile laterale in estate con pavimentazioni in pietra naturale
Esempio di un giardino tradizionale in ombra e stretto nel cortile laterale in estate con pavimentazioni in pietra naturale
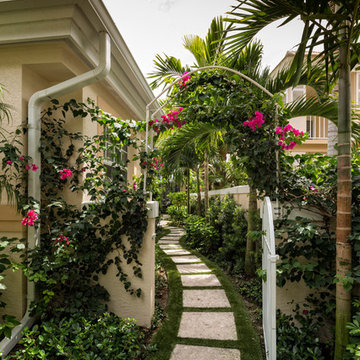
Here's what our clients from this project had to say:
We LOVE coming home to our newly remodeled and beautiful 41 West designed and built home! It was such a pleasure working with BJ Barone and especially Paul Widhalm and the entire 41 West team. Everyone in the organization is incredibly professional and extremely responsive. Personal service and strong attention to the client and details are hallmarks of the 41 West construction experience. Paul was with us every step of the way as was Ed Jordon (Gary David Designs), a 41 West highly recommended designer. When we were looking to build our dream home, we needed a builder who listened and understood how to bring our ideas and dreams to life. They succeeded this with the utmost honesty, integrity and quality!
41 West has exceeded our expectations every step of the way, and we have been overwhelmingly impressed in all aspects of the project. It has been an absolute pleasure working with such devoted, conscientious, professionals with expertise in their specific fields. Paul sets the tone for excellence and this level of dedication carries through the project. We so appreciated their commitment to perfection...So much so that we also hired them for two more remodeling projects.
We love our home and would highly recommend 41 West to anyone considering building or remodeling a home.
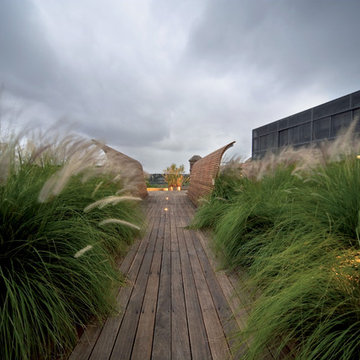
Photography by John Gollings
Esempio di un giardino costiero stretto con pedane
Esempio di un giardino costiero stretto con pedane
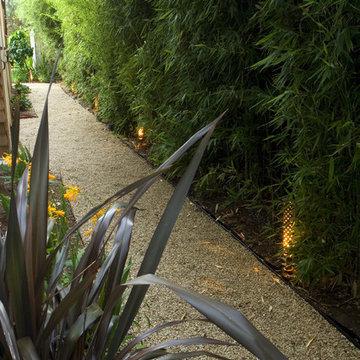
Photography: ©ShadesOfGreen
Foto di un giardino minimal stretto nel cortile laterale
Foto di un giardino minimal stretto nel cortile laterale

Immagine di un ampio giardino chic esposto in pieno sole nel cortile laterale in estate con cancello, pavimentazioni in cemento e recinzione in PVC
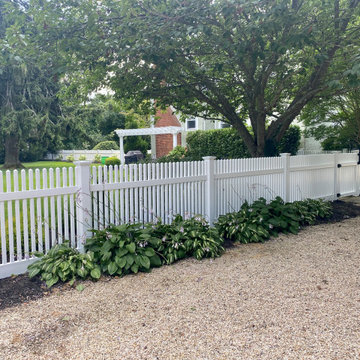
New White Picket Fence installed in Bay Shore, NY
Ispirazione per un giardino chic con cancello e recinzione in PVC
Ispirazione per un giardino chic con cancello e recinzione in PVC
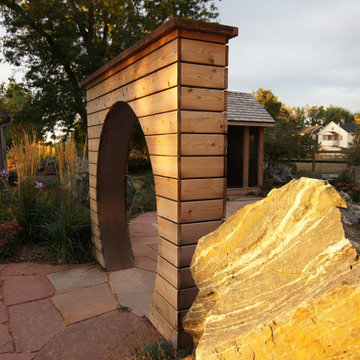
The transition from the resident's private spaces to the Tai Chi Studio areas is experienced through the moongate.
Idee per un ampio giardino xeriscape country dietro casa con cancello e pavimentazioni in pietra naturale
Idee per un ampio giardino xeriscape country dietro casa con cancello e pavimentazioni in pietra naturale
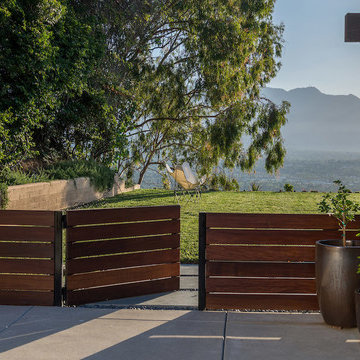
This garden was designed to celebrate panoramic views of the San Gabriel mountains. Horizontal bands of slate tile from the interior of the mid-century home wrap around the house’s perimeter and extend to the rear pool area, inviting the family outdoors. With a pool framed by mature trees, a sunken seating area, fruit trees, and a modest lawn for a young family, the landscape provides a wide range of opportunities for play, entertaining and relaxation. Photos by Martin Cox Photography.
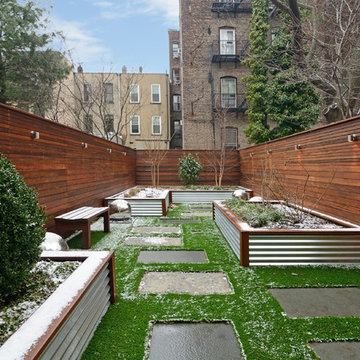
Property marketed by Hudson Place Realty - Designed for the urban family with a 4 story extension that provides the 4/5 bedrooms so rarely available in Hoboken. With a completely open parlor floor, this exquisite home has a contemporary loft like ambiance, 3 wood burning fireplaces, a designer kitchen featuring a Wolf 48” dual fuel range, Miele dishwasher, Carrera marble island and Pietro natural stone counters. A dedicated family room, guest/children’s rooms and master suite with private sitting area with his and hers closets comprise the upper 2 floors. The garden level is spectacular and ideal for a child’s playroom, in-law suite, media room & large separate office space. The 40’ Zen inspired yard is bordered by a custom built ipe’ privacy fence & features an avant- garde design of alternating natural slate and grass with made to order ipe’ planters and gazing balls. Phillip Jeffries designer wall coverings and custom paint grace the walls throughout the interior whereas the exterior brownstone is flawless and authentic newly forged cast iron railings usher you in to this move-in ready home.
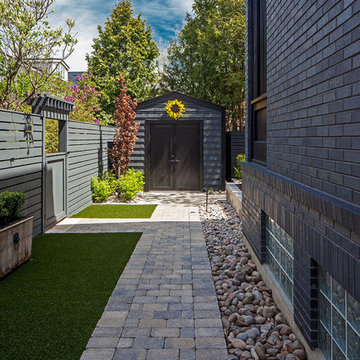
Architect: R. H. Carter Architects Inc.
Photography: Peter A. Sellar / www.photoklik.com
Esempio di un giardino chic stretto di medie dimensioni e nel cortile laterale
Esempio di un giardino chic stretto di medie dimensioni e nel cortile laterale
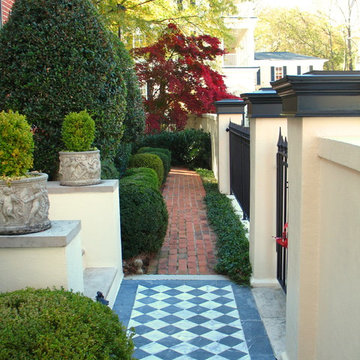
Sweet Bottom Plantation - No. 13 The Battery
This is one of two Charleston style homes that Greg Mix designed in the Sweet Bottom Plantation subdivision north of Atlanta in Duluth, Georgia.
This red brick home is a reproduction of number 13 on The Battery, right on Charleston Bay. However in this case the plan has been flipped and laid out inside to suit the modern lifestyle. As you can see in the photos it contains a double spiral stairway. The three car garage is on the ground floor as well as the front entry, study, guest room and a pool bath which exist directly onto the pool area in the back yard. The main living areas are on the next level up or the first floor. This level includes the family room, living room, dining room, breakfast room and kitchen. The third level or second floor contains the master suite and two additional bedrooms.
The current owners have furnished the house beautifully and built private Charleston style gardens to the side and rear.
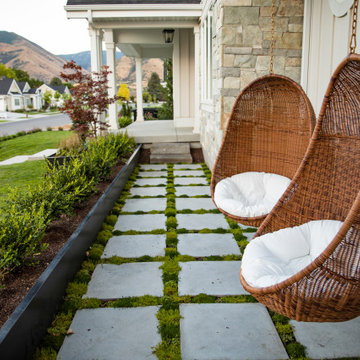
Adding seating to your front yard in the form of hanging in wicker chairs adds a cozy, unique place to enjoy a long evening.
Immagine di un giardino tradizionale stretto davanti casa in estate con pavimentazioni in cemento
Immagine di un giardino tradizionale stretto davanti casa in estate con pavimentazioni in cemento
Giardini stretti con cancello - Foto e idee
1
