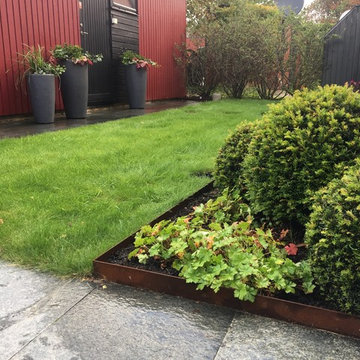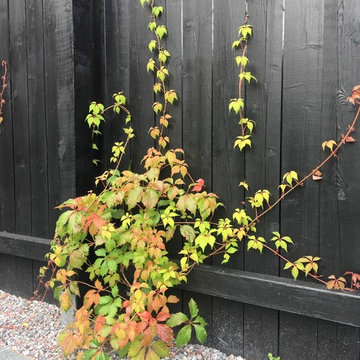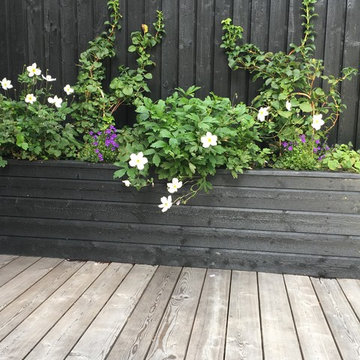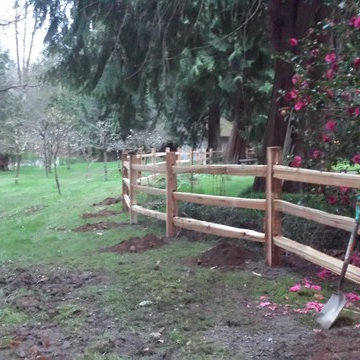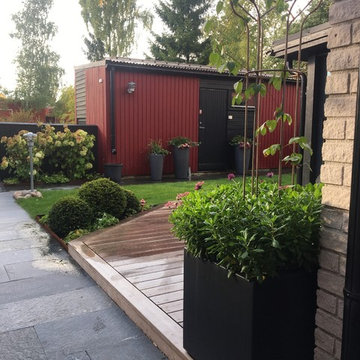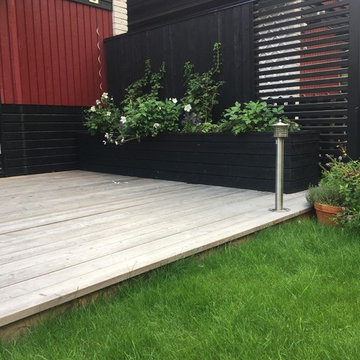Giardini scandinavi piccoli - Foto e idee
Filtra anche per:
Budget
Ordina per:Popolari oggi
61 - 80 di 90 foto
1 di 3
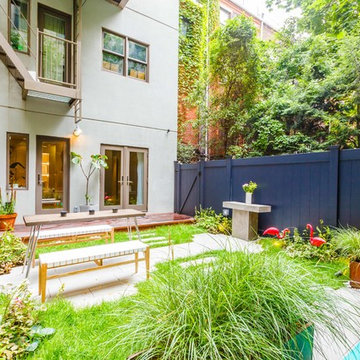
Immagine di un piccolo giardino nordico esposto a mezz'ombra dietro casa con pavimentazioni in cemento
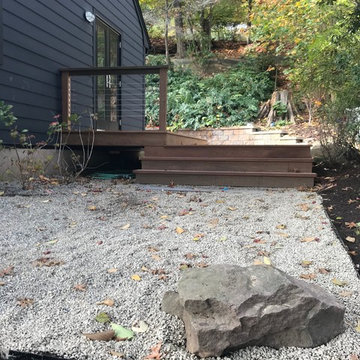
Ipe wood accents help highlight the black exterior color of the this Cape re-design. In order to integrate the sloped terrain and create ample gathering spaces, we created various levels in the landscape. The terraced levels help open up the narrow space and provide better views to the Hudson River below. Ornamental grasses and ferns and a simple palette of white plantings create dimension against the black architecture. Native pea stone create simple yet thoughtful patios and walking paths.
Photo Credit : Meeka Van der Wal
Architect : Meg Fowler
Builder : Joe Gambardella
Landscape Designer : Meeka Van der Wal
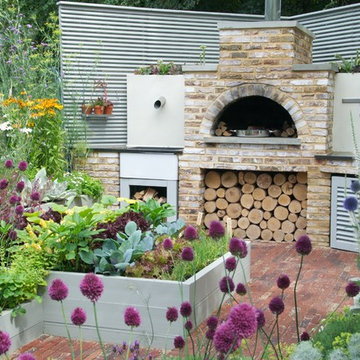
This garden was designed for a keen chef that wanted his herbs and vegetables fresh from the garden and used in his 'al fresco' cooking.
Hampton Court Small Garden
A Chef’s Kitchen was designed to inspire people to grow their own vegetables and herbs in their back garden and use them to prepare healthy and economical meals outdoors. A wood-burning stove was the focal point, surrounded by raised beds, trellising and a pergola, which were all planted with vegetables and herbs. Inspired by recent popular cookery programmes, the garden aimed to motivate people to cook al fresco taking advantage of fresh ingredients and creating healthy and delicious food.
As seen in magazines:
HOMES & GARDENS
MAY 2010
HOMES & GARDENS
JULY 2010
LIVING etc
MAY 2010
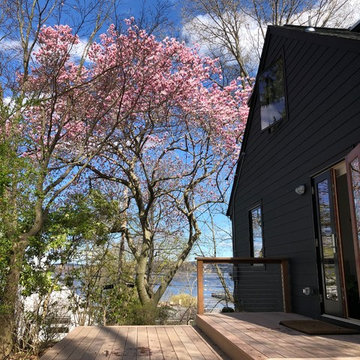
Ipe Deck design to integrate the sloped terrain and create ample gathering space. The terraced ;levels help open up the narrow space and provide better views to the Hudson River below.
Photo Credit : Kristy Engels
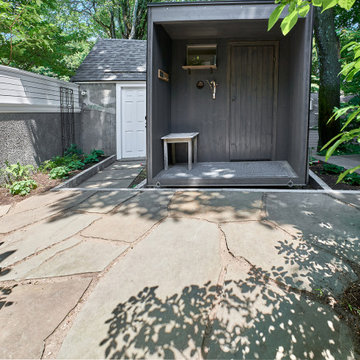
1st Finnish Ripavi Sauna delivered to the US as a pre-fab, self-leveling unit. Crane lowered over the garage and into this cozy, mosaic bluestone courtyard with granite curb to step the grades. Includes an electric heater, outdoor shower, and custom privacy fence/wall combination.
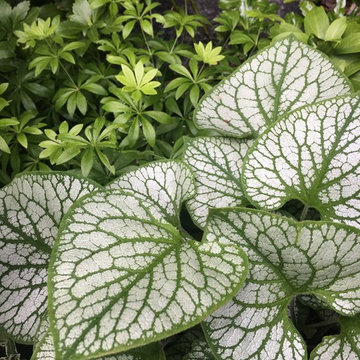
Eva Bengtsson
Esempio di un piccolo giardino formale nordico esposto a mezz'ombra dietro casa in estate con un ingresso o sentiero e pavimentazioni in pietra naturale
Esempio di un piccolo giardino formale nordico esposto a mezz'ombra dietro casa in estate con un ingresso o sentiero e pavimentazioni in pietra naturale
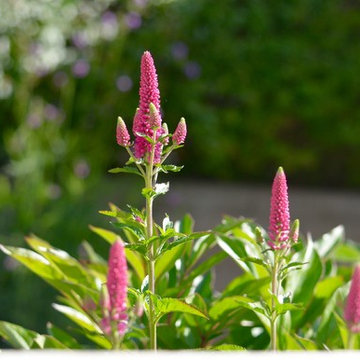
Eva Bengtsson
Idee per un piccolo giardino formale nordico esposto a mezz'ombra dietro casa in estate con un ingresso o sentiero e pavimentazioni in pietra naturale
Idee per un piccolo giardino formale nordico esposto a mezz'ombra dietro casa in estate con un ingresso o sentiero e pavimentazioni in pietra naturale
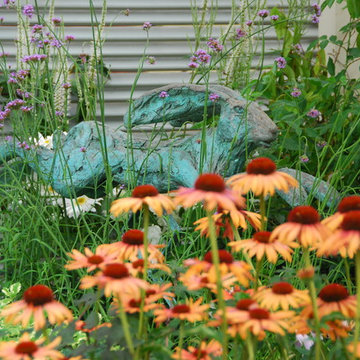
This garden was designed for a keen chef that wanted his herbs and vegetables fresh from the garden and used in his 'al fresco' cooking.
Hampton Court Small Garden
A Chef’s Kitchen was designed to inspire people to grow their own vegetables and herbs in their back garden and use them to prepare healthy and economical meals outdoors. A wood-burning stove was the focal point, surrounded by raised beds, trellising and a pergola, which were all planted with vegetables and herbs. Inspired by recent popular cookery programmes, the garden aimed to motivate people to cook al fresco taking advantage of fresh ingredients and creating healthy and delicious food.
As seen in magazines:
HOMES & GARDENS
MAY 2010
HOMES & GARDENS
JULY 2010
LIVING etc
MAY 2010
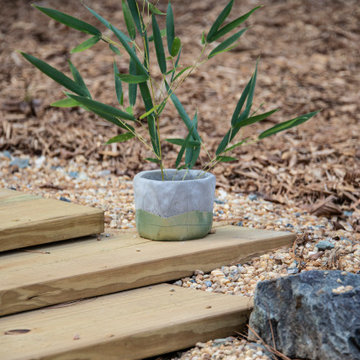
The project’s goal is to introduce more affordable contemporary homes for Triangle Area housing. This 1,800 SF modern ranch-style residence takes its shape from the archetypal gable form and helps to integrate itself into the neighborhood. Although the house presents a modern intervention, the project’s scale and proportional parameters integrate into its context.
Natural light and ventilation are passive goals for the project. A strong indoor-outdoor connection was sought by establishing views toward the wooded landscape and having a deck structure weave into the public area. North Carolina’s natural textures are represented in the simple black and tan palette of the facade.
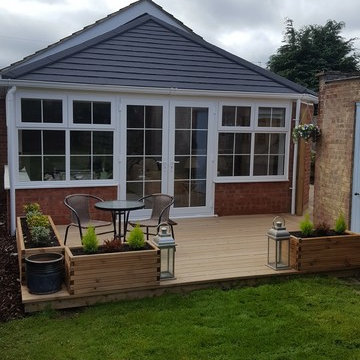
Adam Dworak
Idee per un piccolo giardino scandinavo esposto a mezz'ombra dietro casa in estate con pedane
Idee per un piccolo giardino scandinavo esposto a mezz'ombra dietro casa in estate con pedane
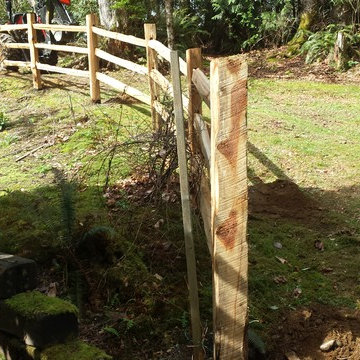
Discount Fence, Split Rail Cedar Fence.
Esempio di un piccolo giardino nordico dietro casa
Esempio di un piccolo giardino nordico dietro casa
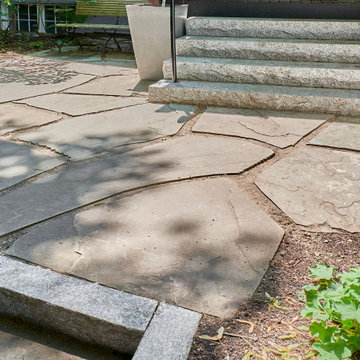
1st Finnish Ripavi Sauna delivered to the US as a pre-fab, self-leveling unit. Crane lowered over the garage and into this cozy, mosaic bluestone courtyard with granite curb to step the grades. Includes an electric heater, outdoor shower, and custom privacy fence/wall combination.
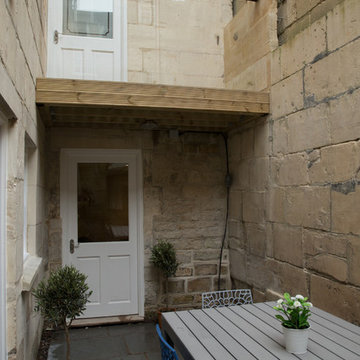
Nick Wilcox Brown
Foto di un piccolo giardino formale nordico esposto a mezz'ombra in cortile con pavimentazioni in pietra naturale
Foto di un piccolo giardino formale nordico esposto a mezz'ombra in cortile con pavimentazioni in pietra naturale
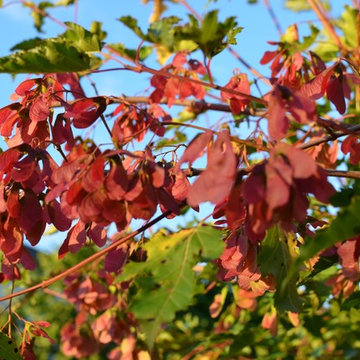
Eva Bengtsson
Foto di un piccolo giardino formale nordico esposto a mezz'ombra dietro casa in estate con un ingresso o sentiero e pavimentazioni in pietra naturale
Foto di un piccolo giardino formale nordico esposto a mezz'ombra dietro casa in estate con un ingresso o sentiero e pavimentazioni in pietra naturale
Giardini scandinavi piccoli - Foto e idee
4
