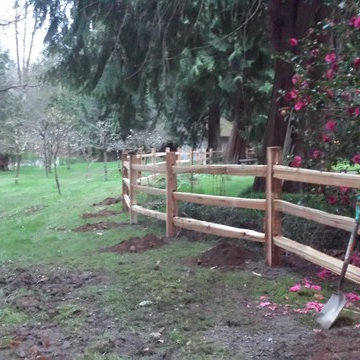Giardino
Filtra anche per:
Budget
Ordina per:Popolari oggi
21 - 40 di 90 foto
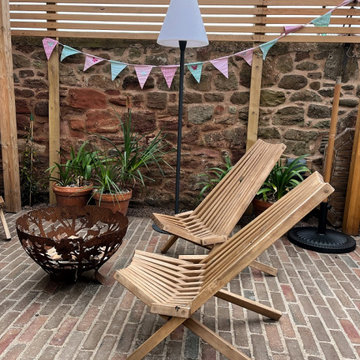
An outdoor space for relaxing, cooking and bathing surrounded by nature.
Foto di un piccolo giardino nordico esposto in pieno sole dietro casa in estate con un focolare, pavimentazioni in mattoni e recinzione in legno
Foto di un piccolo giardino nordico esposto in pieno sole dietro casa in estate con un focolare, pavimentazioni in mattoni e recinzione in legno
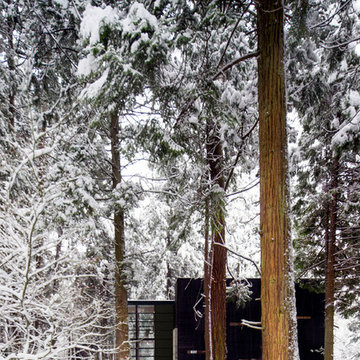
Images by Nic LeHoux
Designed as a home and studio for a photographer and his young family, Lightbox is located on a peninsula that extends south from British Columbia across the border to Point Roberts. The densely forested site lies beside a 180-acre park that overlooks the Strait of Georgia, the San Juan Islands and the Puget Sound.
Having experienced the world from under a black focusing cloth and large format camera lens, the photographer has a special fondness for simplicity and an appreciation of unique, genuine and well-crafted details.
The home was made decidedly modest, in size and means, with a building skin utilizing simple materials in a straightforward yet innovative configuration. The result is a structure crafted from affordable and common materials such as exposed wood two-bys that form the structural frame and directly support a prefabricated aluminum window system of standard glazing units uniformly sized to reduce the complexity and overall cost.
Accessed from the west on a sloped boardwalk that bisects its two contrasting forms, the house sits lightly on the land above the forest floor.
A south facing two-story glassy cage for living captures the sun and view as it celebrates the interplay of light and shadow in the forest. To the north, stairs are contained in a thin wooden box stained black with a traditional Finnish pine tar coating. Narrow apertures in the otherwise solid dark wooden wall sharply focus the vibrant cropped views of the old growth fir trees at the edge of the deep forest.
Lightbox is an uncomplicated yet powerful gesture that enables one to view the subtlety and beauty of the site while providing comfort and pleasure in the constantly changing light of the forest.
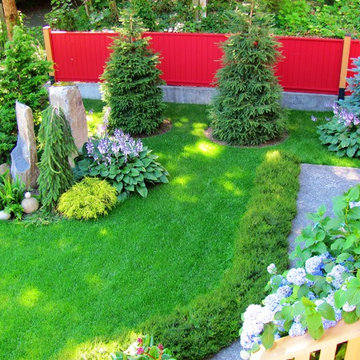
Ispirazione per un piccolo vialetto d'ingresso nordico esposto in pieno sole dietro casa con un muro di contenimento
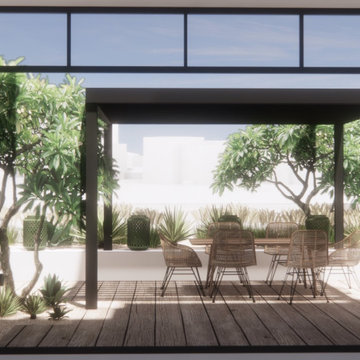
Small courtyard garden with Scandinavian theme.
Foto di un piccolo giardino scandinavo esposto in pieno sole in cortile in inverno con pedane
Foto di un piccolo giardino scandinavo esposto in pieno sole in cortile in inverno con pedane
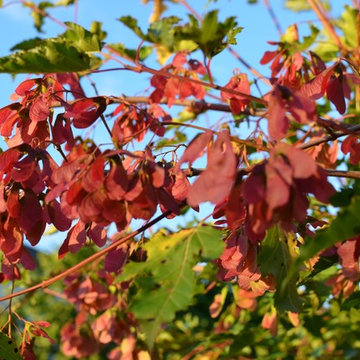
Eva Bengtsson
Foto di un piccolo giardino formale nordico esposto a mezz'ombra dietro casa in estate con un ingresso o sentiero e pavimentazioni in pietra naturale
Foto di un piccolo giardino formale nordico esposto a mezz'ombra dietro casa in estate con un ingresso o sentiero e pavimentazioni in pietra naturale
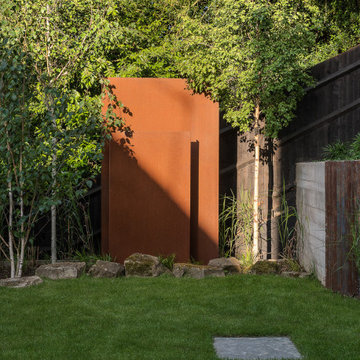
Japanese style garden with Corten steel abstract sculpture
Immagine di un piccolo giardino nordico esposto a mezz'ombra dietro casa con recinzione in legno
Immagine di un piccolo giardino nordico esposto a mezz'ombra dietro casa con recinzione in legno
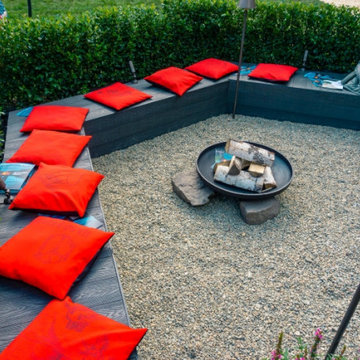
Призер Евразийского фестиваля ландшафтного искусства "Атмосфера 2020" (2 место) Выставочный сад #ИЗМЕРЕНИЕЛАГОМ, зона костра
Immagine di un piccolo giardino nordico
Immagine di un piccolo giardino nordico
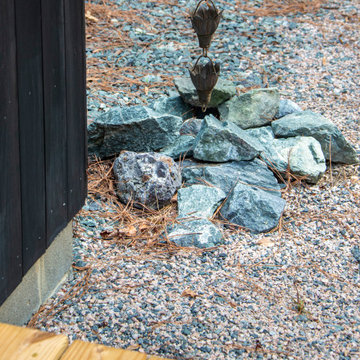
The project’s goal is to introduce more affordable contemporary homes for Triangle Area housing. This 1,800 SF modern ranch-style residence takes its shape from the archetypal gable form and helps to integrate itself into the neighborhood. Although the house presents a modern intervention, the project’s scale and proportional parameters integrate into its context.
Natural light and ventilation are passive goals for the project. A strong indoor-outdoor connection was sought by establishing views toward the wooded landscape and having a deck structure weave into the public area. North Carolina’s natural textures are represented in the simple black and tan palette of the facade.
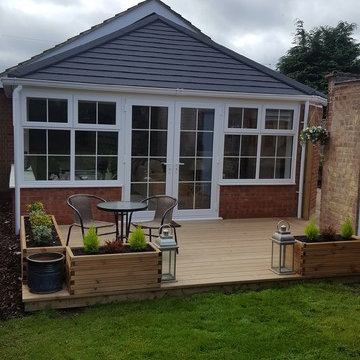
Adam Dworak
Ispirazione per un piccolo giardino scandinavo esposto a mezz'ombra dietro casa in estate con pedane
Ispirazione per un piccolo giardino scandinavo esposto a mezz'ombra dietro casa in estate con pedane
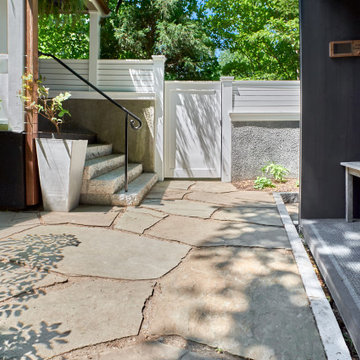
1st Finnish Ripavi Sauna delivered to the US as a pre-fab, self-leveling unit. Crane lowered over the garage and into this cozy, mosaic bluestone courtyard with granite curb to step the grades. Includes an electric heater, outdoor shower, and custom privacy fence/wall combination.
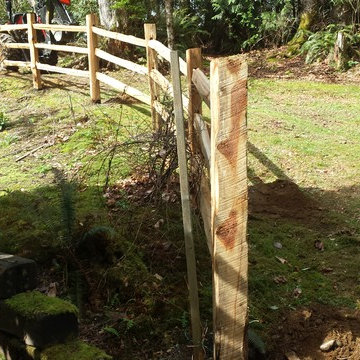
Discount Fence, Split Rail Cedar Fence.
Esempio di un piccolo giardino nordico dietro casa
Esempio di un piccolo giardino nordico dietro casa
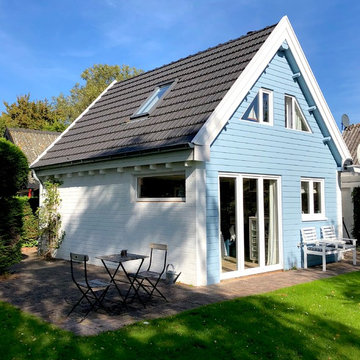
Gartenseite nach Sanierung - neues Dach, Hauserweiterung und neue Fassade
Ispirazione per un piccolo giardino nordico
Ispirazione per un piccolo giardino nordico
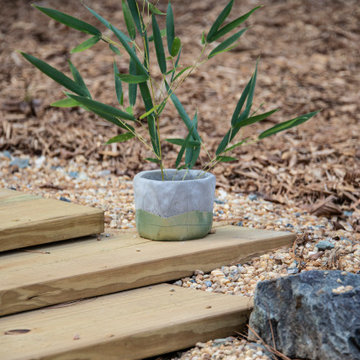
The project’s goal is to introduce more affordable contemporary homes for Triangle Area housing. This 1,800 SF modern ranch-style residence takes its shape from the archetypal gable form and helps to integrate itself into the neighborhood. Although the house presents a modern intervention, the project’s scale and proportional parameters integrate into its context.
Natural light and ventilation are passive goals for the project. A strong indoor-outdoor connection was sought by establishing views toward the wooded landscape and having a deck structure weave into the public area. North Carolina’s natural textures are represented in the simple black and tan palette of the facade.
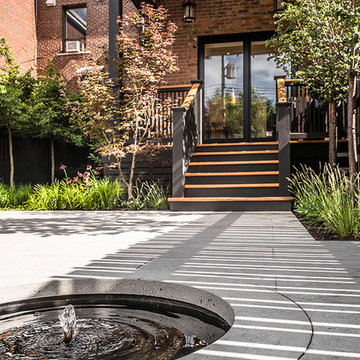
Photography by Marc Cramer
Idee per un piccolo giardino formale scandinavo esposto in pieno sole dietro casa in estate con fontane e pavimentazioni in pietra naturale
Idee per un piccolo giardino formale scandinavo esposto in pieno sole dietro casa in estate con fontane e pavimentazioni in pietra naturale
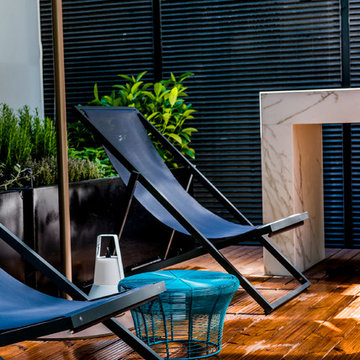
Esempio di un piccolo vialetto d'ingresso nordico nel cortile laterale con pedane
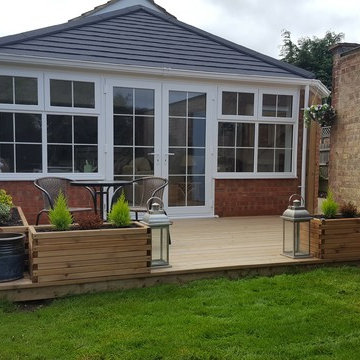
Adam Dworak
Idee per un piccolo giardino nordico esposto a mezz'ombra dietro casa in estate con pedane
Idee per un piccolo giardino nordico esposto a mezz'ombra dietro casa in estate con pedane
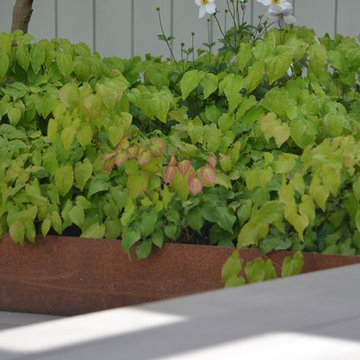
Eva Bengtsson
Ispirazione per un piccolo giardino formale scandinavo esposto a mezz'ombra dietro casa in estate con un ingresso o sentiero e pavimentazioni in pietra naturale
Ispirazione per un piccolo giardino formale scandinavo esposto a mezz'ombra dietro casa in estate con un ingresso o sentiero e pavimentazioni in pietra naturale
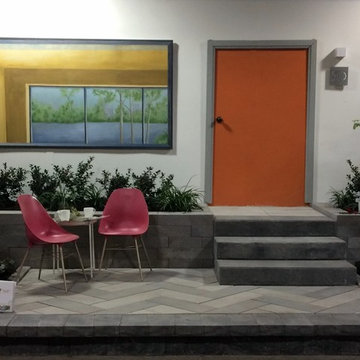
Design and photography by Melanie Rekola
Foto di un piccolo giardino scandinavo davanti casa
Foto di un piccolo giardino scandinavo davanti casa
2
