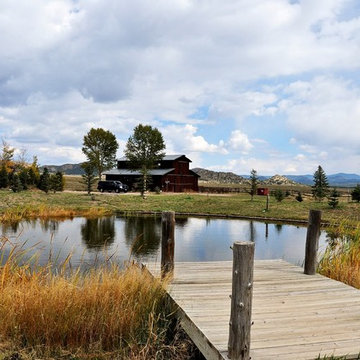Giardini rustici - Foto e idee
Filtra anche per:
Budget
Ordina per:Popolari oggi
121 - 140 di 3.783 foto
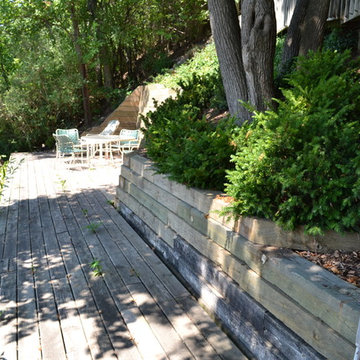
Ispirazione per un giardino rustico di medie dimensioni e dietro casa con un muro di contenimento e pavimentazioni in pietra naturale
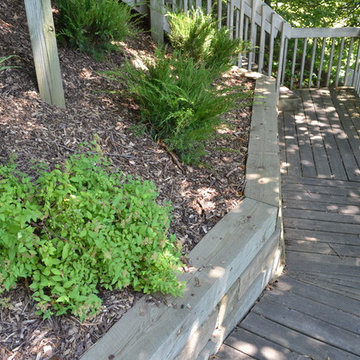
Idee per un giardino rustico di medie dimensioni e dietro casa con un muro di contenimento e pavimentazioni in pietra naturale
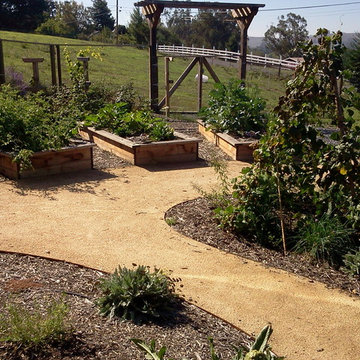
Idee per un giardino rustico esposto in pieno sole dietro casa e di medie dimensioni in estate con ghiaia
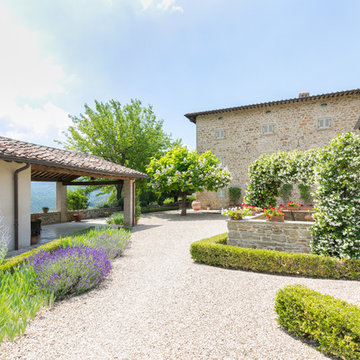
Vista generale del giardino
Immagine di un giardino formale stile rurale esposto in pieno sole di medie dimensioni e davanti casa in estate con ghiaia
Immagine di un giardino formale stile rurale esposto in pieno sole di medie dimensioni e davanti casa in estate con ghiaia
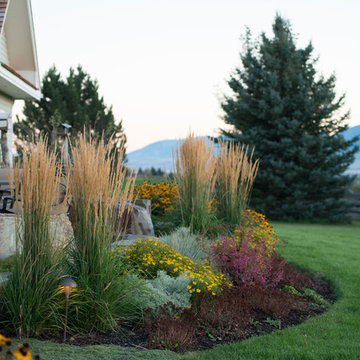
Ispirazione per un grande giardino stile rurale esposto in pieno sole dietro casa in autunno con un muro di contenimento e pavimentazioni in pietra naturale
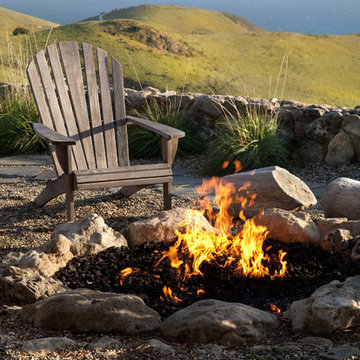
Naturalist ocean view landscape with camp fire and Adirondack chair makes for a great outdoor living space.
Holly Lepere
Esempio di un giardino rustico esposto a mezz'ombra di medie dimensioni e dietro casa con un focolare e ghiaia
Esempio di un giardino rustico esposto a mezz'ombra di medie dimensioni e dietro casa con un focolare e ghiaia
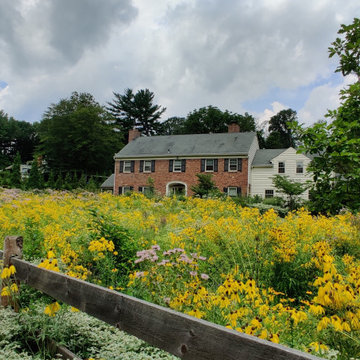
Front garden native meadow & wildflower garden in suburban Philadelphia. Naturalistic planting design/install.
Immagine di un grande giardino rustico esposto a mezz'ombra davanti casa
Immagine di un grande giardino rustico esposto a mezz'ombra davanti casa
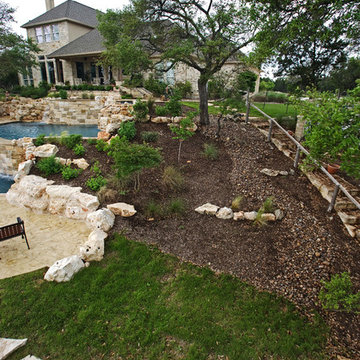
Immagine di un grande giardino stile rurale dietro casa con fontane
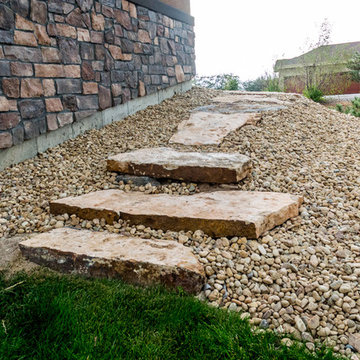
Photographer: Tom Z Productions
Ispirazione per un grande giardino rustico esposto a mezz'ombra con un ingresso o sentiero e un pendio, una collina o una riva
Ispirazione per un grande giardino rustico esposto a mezz'ombra con un ingresso o sentiero e un pendio, una collina o una riva
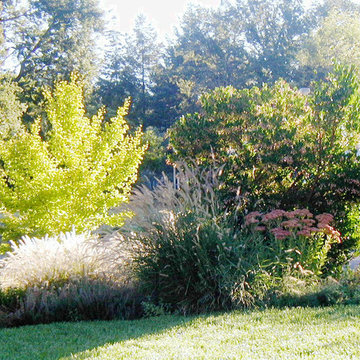
Low water use planting using Arbutus unedo 'Oktoberfest' (right back), Sedum 'Autumn Joy' (right front), Pennisetum setaceum (middle front), Pennisetum Oriental (left front) and Teucrium chamaedrys 'Prostratum' (left front).
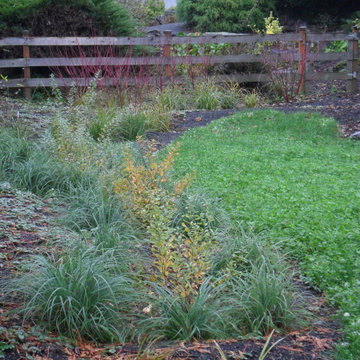
A string of small bioswales manages stormwater from the property higher on the hill, also from the slope of their own backyard. Native plants provide habitat while reducing erosion and slowing the movement of water across the property
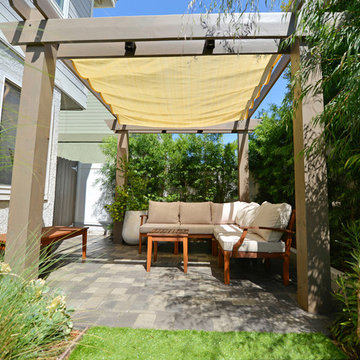
In this backyard space, the design challenge was to bring the essence of the California Mountains to Redondo Beach. As this client is an avid outdoorsman, he wanted to bring the a feel of the Sierra Nevada mountains, his happy place, home to create his very own backyard mountain retreat. Our team sourced materials that one would find in the mountains of California whilst keeping a lounge feel in mind for the secondary design criteria, a retreat. In this retreat, we created four distinct areas: the lounging area with covered pergola, fire pit area with built-in seating bench and overhead trellis complete with carnival lighting, central waterfall, and barbeque area with picnic table and overhead carnival lighting. We built a 10” x 10” rugged pergola was built out of sustainably sourced pine. The massive posts feel as though large pine trees were harvested right out of the California Mountains and crafted right on-site. The pergola was built with a retractable shade cloth so the sun can be let in for warmth in open during the colder months. The pergola and the other hard-scaped areas in the backyard were covered with a mix of gray granite and charcoal pavers. This color selection is reminiscent of the colors in California granite. Walking north from the pergola toward the fire pit area there is a mass planting of deer grasses, assortment of ferns and California coffee berries planted to mimic California Chaparral. At the other edge of this chaparral garden, sits the Cresta Boulder fire pit. Boulders were used to create this fire pit to harness the feeling of being outdoors in the wilderness. The boulders were locally sourced out of the Sierra Nevada mountain range for authenticity. In order to frame the space we installed a trellis and off the trellis runs carnival lights for night time parties. Just beyond the fire pit sits a granite boulder water fall. The waterfall is placed so that wherever you are in the yard you can see and hear the tranquil sounds of the babbling water as it circulates and recycles. The barbeque area is nestled against the backdrop of a dark green fernleaf podocarpus hedge. During the day, birds and butterflies traverse the native foliage and at night the sounds of the fire pit dance in harmony with the gentle sounds of water falling down granite pebbles making this backyard a true retreat from the chaotic noise of the city.
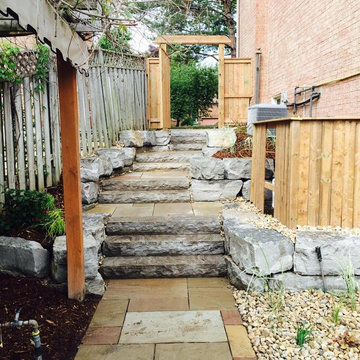
Immagine di un giardino formale rustico esposto a mezz'ombra di medie dimensioni e dietro casa in autunno con un ingresso o sentiero e pavimentazioni in pietra naturale
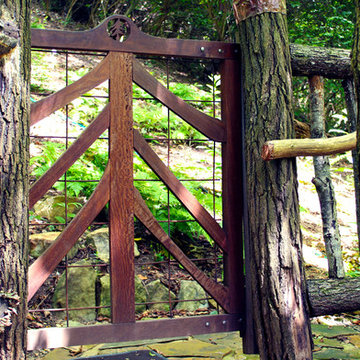
Tucked away in a quiet corner of a small city, a forested valley, which was previously overgrown with invasive plants, has become the home of a remarkable custom treehouse and native woodland garden. The owner wanted to create a small meadow garden as a place of respite from which to enjoy the woodland. This original concept progressively evolved to include pathways through the space, a pond to attract wildlife, an expanded native woodland garden, a firepit, and finally a treehouse with multiple green roofs. Its unique character and custom detailing are the result of the vision of the owner, the contractor, and the landscape architects. Thousands of native plants have been placed to restore the valley, but not without challenges. A large deer herd regularly visits the garden, as well as a flock of turkeys pecking at the seeds and smaller plants. Despite these nibbling visitors, the garden flourishes, and it is truly a peaceful retreat for the owners and a place of great exploration for their grandchildren.
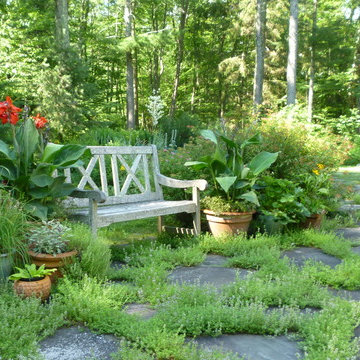
Irregular blue stone pavers with Thymus vulgaris in full bloom, Canna 'The President', Lemon grass. Garden in a secluded woodland with deer proof plantings. Thyme plants are used for cooking, for their scent and are mowed after bees collect pollen.
Susan Irving, Designer, photographer
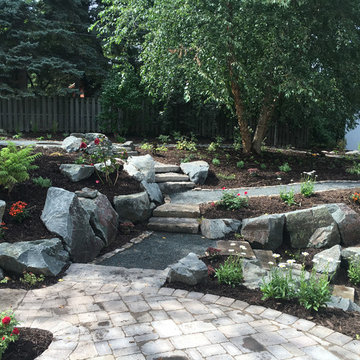
Backyard stairs and pathway. built with Dresser trap boulders and reclaimed granite curbing used as stairs.
Idee per un grande giardino rustico esposto a mezz'ombra in estate con un muro di contenimento, un pendio, una collina o una riva e pavimentazioni in cemento
Idee per un grande giardino rustico esposto a mezz'ombra in estate con un muro di contenimento, un pendio, una collina o una riva e pavimentazioni in cemento
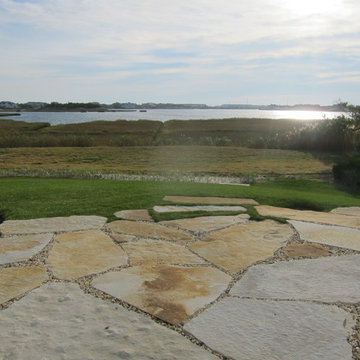
Immagine di un grande giardino rustico in ombra dietro casa con un focolare e pavimentazioni in pietra naturale
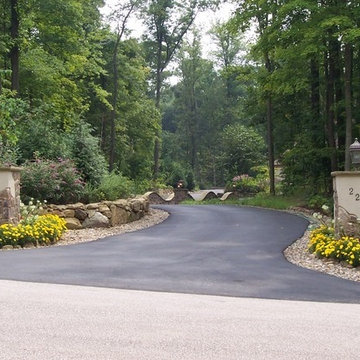
After, pillars were designed of sufficient scale, in a style that echoed the home.
Photo by William Healy
Esempio di un grande vialetto d'ingresso rustico in ombra davanti casa in inverno con ghiaia
Esempio di un grande vialetto d'ingresso rustico in ombra davanti casa in inverno con ghiaia
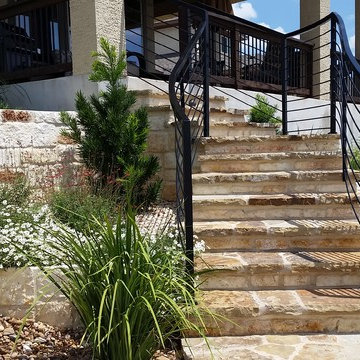
Curved flagstone stairs connecting to flagstone patio with flagstone slab bench on chopped stone columns. Landcape in boulder and chopped stone retaining walls. Staircase made of boulder slab pieces framed by moss rock raised beds. LED Landscape Lighting.
Giardini rustici - Foto e idee
7
