Giardini rustici esposti in pieno sole - Foto e idee
Filtra anche per:
Budget
Ordina per:Popolari oggi
141 - 160 di 4.580 foto
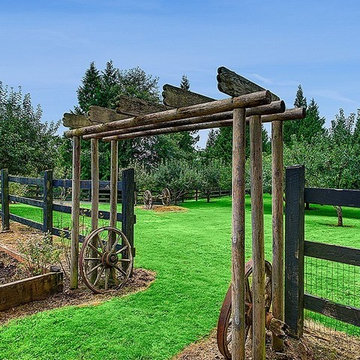
Idee per un ampio giardino formale rustico esposto in pieno sole
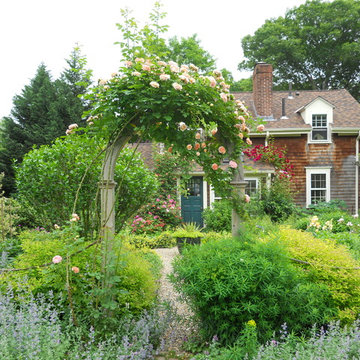
Cottage Garden planted with roses, flowering shrubs, annuals and perennials in shades of pink, yellow, blue and white. Display Garden, Seekonk, MA.
Immagine di un giardino stile rurale esposto in pieno sole di medie dimensioni e davanti casa con un ingresso o sentiero e ghiaia
Immagine di un giardino stile rurale esposto in pieno sole di medie dimensioni e davanti casa con un ingresso o sentiero e ghiaia
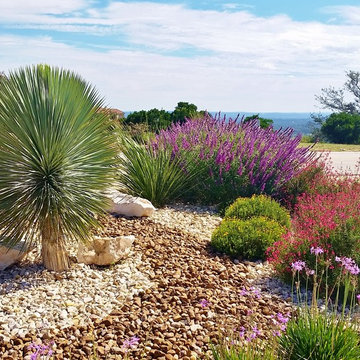
Foto di un giardino xeriscape rustico esposto in pieno sole di medie dimensioni e davanti casa in estate con ghiaia
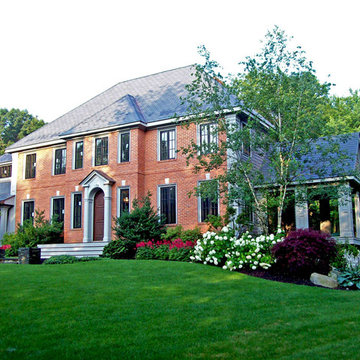
Ispirazione per un giardino formale stile rurale esposto in pieno sole di medie dimensioni e davanti casa in primavera con un ingresso o sentiero e pavimentazioni in cemento
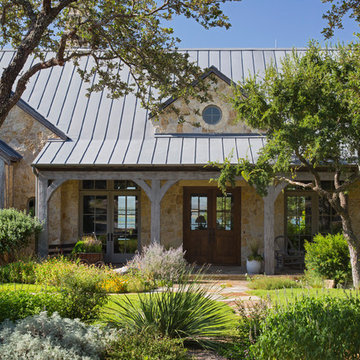
This ranch style house on Lake Buchanan is surrounded by lush gardens that use very little water.
Immagine di un grande giardino xeriscape rustico esposto in pieno sole davanti casa in estate con pavimentazioni in pietra naturale
Immagine di un grande giardino xeriscape rustico esposto in pieno sole davanti casa in estate con pavimentazioni in pietra naturale
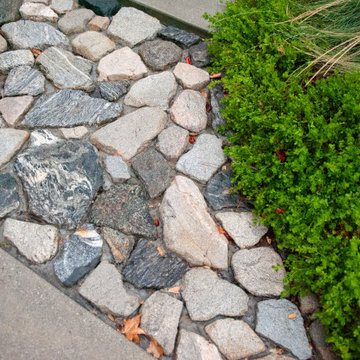
Dry river-esque bands of rock in the driveway direct stormwater into planted spaces. This band, at the end of the drive, directs water into bright green Dwarf Coyote Bush.
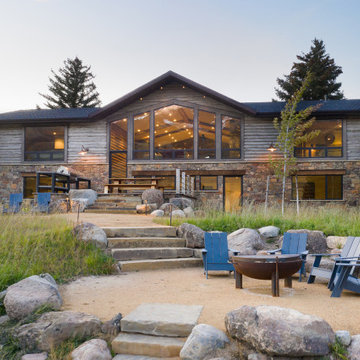
Gathering area. Sustainable Landscape Architecture design. Naturalistic design style, highlighting the architecture and situating the home in it's natural landscape within the first growing season. Large Private Ranch in Emigrant, Montana. Architecture by Formescent Architects | Photography by Jon Menezes
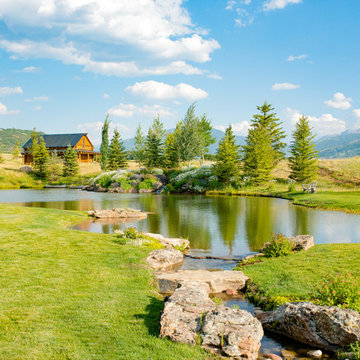
Photos taken by Melon Gosha
Esempio di un grande laghetto da giardino stile rurale esposto in pieno sole dietro casa
Esempio di un grande laghetto da giardino stile rurale esposto in pieno sole dietro casa
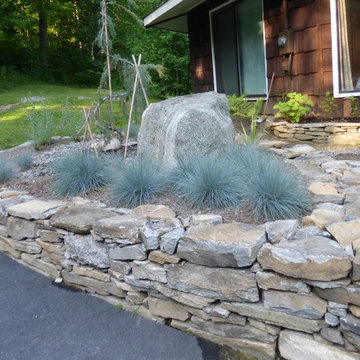
Raised bed with natural stone walls, Blue Fescue with boulder and Weeping Cedar. Planned for little maintenance with xeriscapic plants.
Foto di un giardino stile rurale esposto in pieno sole di medie dimensioni in estate con un muro di contenimento
Foto di un giardino stile rurale esposto in pieno sole di medie dimensioni in estate con un muro di contenimento
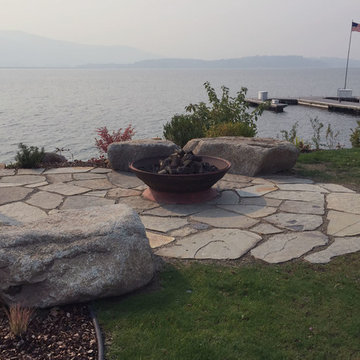
Despite their location just outside downtown, the homeowners have an expansive backyard abutting Lake Pend Oreille. They enjoy the space, but needed a spot to gather lakeside. A patio with natural flagstone pavers is accented with sculptural boulders and seat rocks. A gas fire pit and custom shade sail create a comfortable space for chilly nights and sunny days, maximizing the homeowners' use of the space.
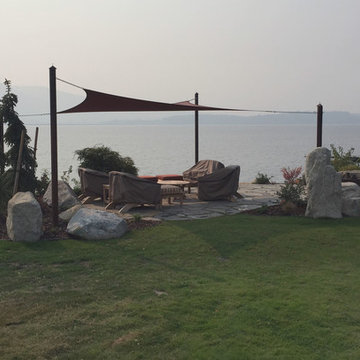
Despite their location just outside downtown, the homeowners have an expansive backyard abutting Lake Pend Oreille. They enjoy the space, but needed a spot to gather lakeside. A patio with natural flagstone pavers is accented with sculptural boulders and seat rocks. A gas fire pit and custom shade sail create a comfortable space for chilly nights and sunny days, maximizing the homeowners' use of the space.
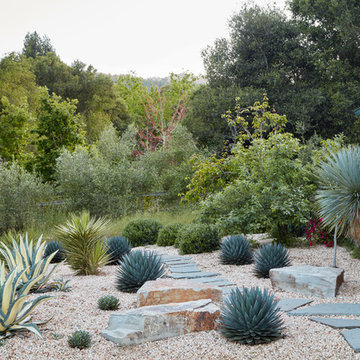
Because the pesky Equisetum thrives on water, we removed all irrigation from this part of the garden. We then lined the garden with Bamboo barrier in order to keep the roots that were already invading the lawn from returning into the planting area.photo by Caitlin Atkinson
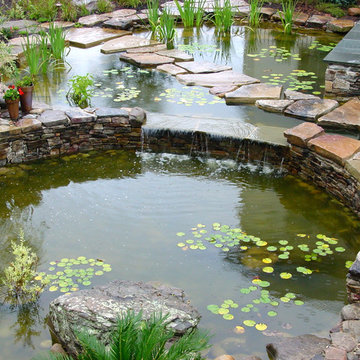
This project involved a comprehensive backyard, design and installation with multipurpose outdoor living space including, a 2 tier koi pond with "floating" pathway.
Photo Credits: Mike Yeomans, Principal
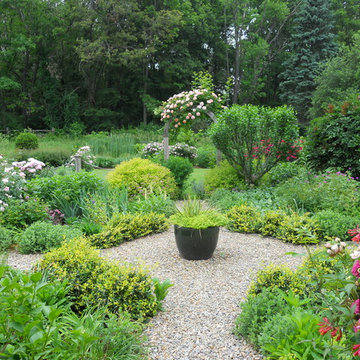
Cottage Garden planted with roses, flowering shrubs, annuals and perennials in shades of pink, yellow, blue and white. Display Garden, Seekonk, MA.
Ispirazione per un giardino formale rustico esposto in pieno sole di medie dimensioni e davanti casa con un ingresso o sentiero e ghiaia
Ispirazione per un giardino formale rustico esposto in pieno sole di medie dimensioni e davanti casa con un ingresso o sentiero e ghiaia
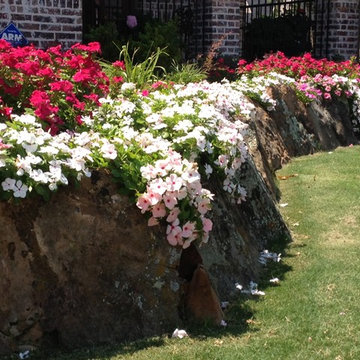
Several feet of elevation between the drive and front door, allowed us to create this large boulder wall around the front of the home. These ar drystacked moss boulders weighing between 300 and 800 pounds each.
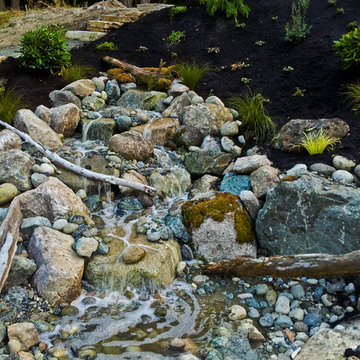
Choice Landscapes LLC
Immagine di un giardino formale stile rurale esposto in pieno sole di medie dimensioni e dietro casa in primavera con fontane e pavimentazioni in pietra naturale
Immagine di un giardino formale stile rurale esposto in pieno sole di medie dimensioni e dietro casa in primavera con fontane e pavimentazioni in pietra naturale
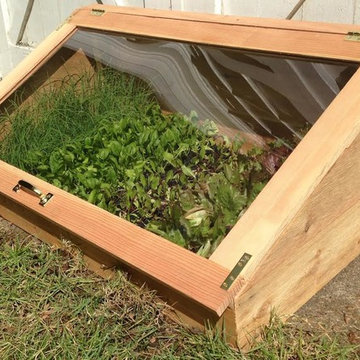
Cold frames are a terrific way to extend the growing season on both ends; serving as mini-greenhouses they allow your garden to keep producing in cold weather months when growing would otherwise be impossible. These beautiful, locally made cedar cold frames measure 24″x 44″ and slope from 5″ in front to 24″ in back (custom built sizes are also available). A temperature sensitive piston automatically opens and closes the lid as-need to create a perfect climate for your plants.
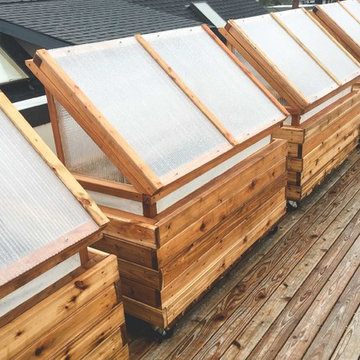
These four custom cedar raised beds were constructed at the Seattle Urban Farm Co headquarters and delivered, fully assembled, to the clients rooftop deck. Each of the four raised beds include a cold frame structure that sits 2ʼ above the raised bed with interchangeable south-angled panels: greenhouse paneling for winter and shade cloth covering for summer. This addition to the raised beds will allow the client to continue growing crops throughout the year in the unique microclimate of a roof, protecting crops from excess heat, cold, and wind.
Hilary Dahl
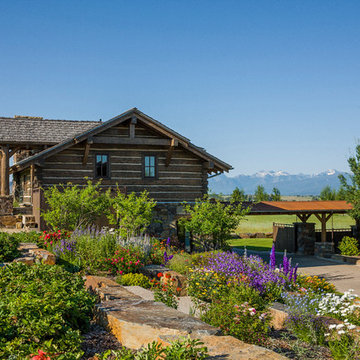
Kibo Group of Missoula provided architectural services, part of the Rocky Mountain Homes family of companies, Shannon Callaghan Interior Design of Missoula provided extensive consultative services during the project. This dovetail log home and rustic accents such as exposed beams, log posts and timber trusses all work in concert to make this home a living piece of art. Hamilton, MT
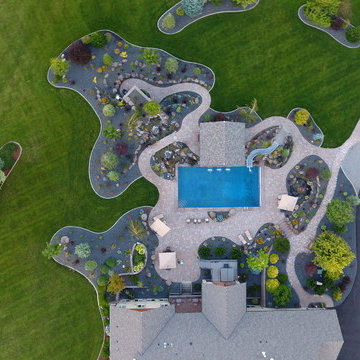
From the air, the flowing paths connecting the spaces become apparent. A combination of both ramps and staircases makes the landscape accessible to all levels of mobility as the homeowners age in place.
Giardini rustici esposti in pieno sole - Foto e idee
8