Giardini rustici esposti a mezz'ombra - Foto e idee
Filtra anche per:
Budget
Ordina per:Popolari oggi
61 - 80 di 3.641 foto
1 di 3
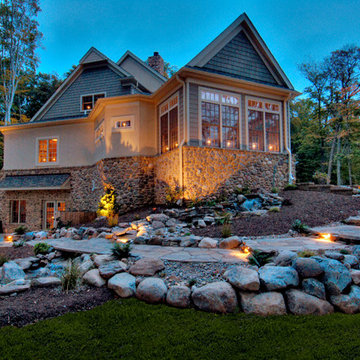
GreenRoots Landscaping
Foto di un grande giardino stile rurale esposto a mezz'ombra con fontane, un pendio, una collina o una riva e pavimentazioni in pietra naturale
Foto di un grande giardino stile rurale esposto a mezz'ombra con fontane, un pendio, una collina o una riva e pavimentazioni in pietra naturale
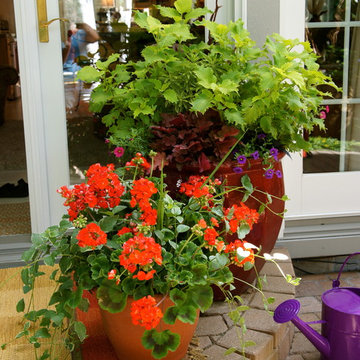
Foto di un piccolo giardino stile rurale esposto a mezz'ombra dietro casa in estate con un giardino in vaso e pavimentazioni in mattoni
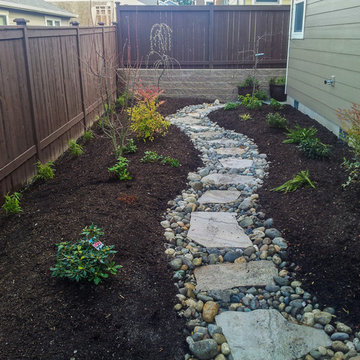
Choice Landscapes LLC
Idee per un giardino formale stile rurale esposto a mezz'ombra di medie dimensioni e nel cortile laterale con un ingresso o sentiero e pavimentazioni in pietra naturale
Idee per un giardino formale stile rurale esposto a mezz'ombra di medie dimensioni e nel cortile laterale con un ingresso o sentiero e pavimentazioni in pietra naturale
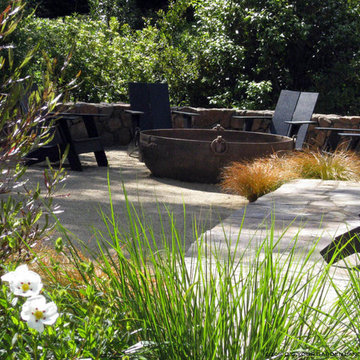
Designer Eileen Kelly replaced the patchy lawn with decomposed granite, new planting beds filled with low-water plants and a creative cauldron retrofitted into a gas fire pit. Kentfield back yard in Marin, County, just north of San Francisco.
Photo: Eileen Kelly © Dig Your Garden Landscape Design http://www.digyourgarden.com/portfolio/kentfieldreplacedlawn.html
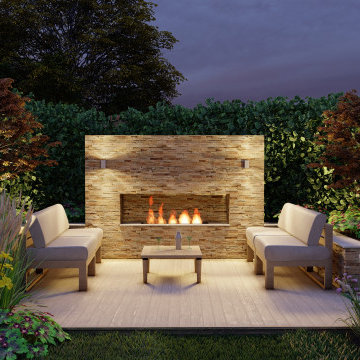
Immagine di un giardino formale rustico esposto a mezz'ombra di medie dimensioni e dietro casa in estate con un caminetto, sassi di fiume e recinzione in legno
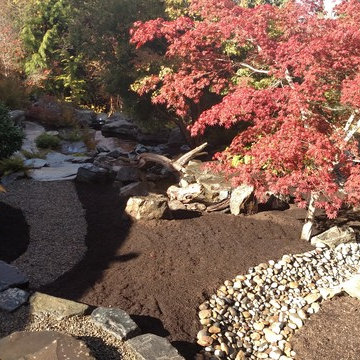
Immagine di un giardino stile rurale esposto a mezz'ombra di medie dimensioni e dietro casa con un ingresso o sentiero e pacciame
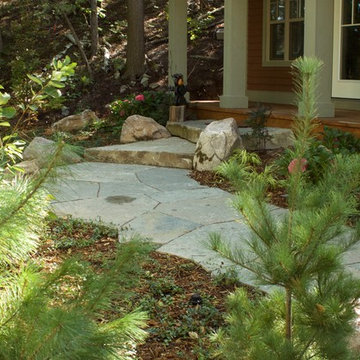
Natural stone walkway in wooded area!
Immagine di un giardino rustico esposto a mezz'ombra di medie dimensioni e davanti casa con pavimentazioni in pietra naturale
Immagine di un giardino rustico esposto a mezz'ombra di medie dimensioni e davanti casa con pavimentazioni in pietra naturale
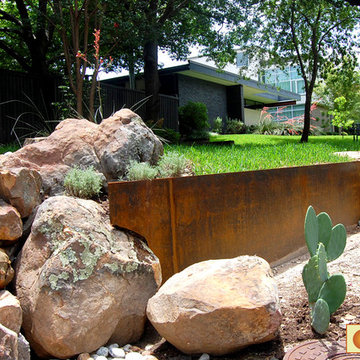
Our clients wanted to handle a drainage issue on their corner lot, use a natural treatment with drought tolerant plants, and needed to blend into a neighborhood of Mid-Century and Modern homes.
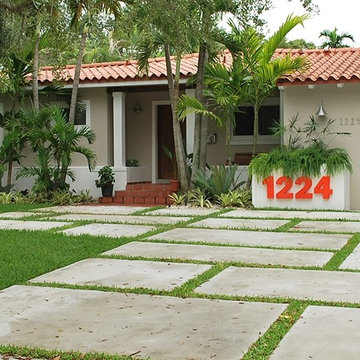
Immagine di un vialetto d'ingresso rustico esposto a mezz'ombra di medie dimensioni e davanti casa con pavimentazioni in cemento
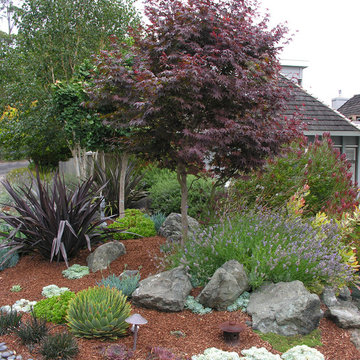
Immagine di un piccolo giardino stile rurale esposto a mezz'ombra davanti casa in primavera con un ingresso o sentiero e pacciame
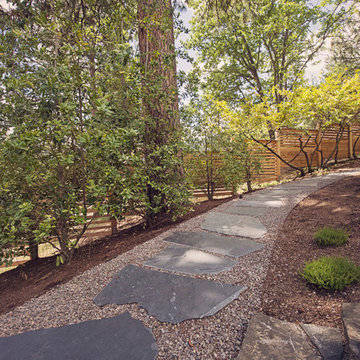
A wide flagstone and gravel pathway wraps around the house; lined with Ponderosa Pine, Ilex 'Nellie R. Stevens', Erica 'Mediterranean Pink', and Prunus laurocerasus.
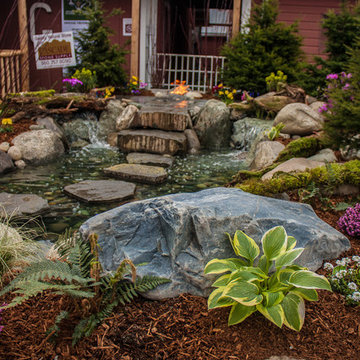
Choice Landscapes LLC
Ispirazione per un piccolo giardino formale rustico esposto a mezz'ombra davanti casa in primavera con un focolare e pavimentazioni in pietra naturale
Ispirazione per un piccolo giardino formale rustico esposto a mezz'ombra davanti casa in primavera con un focolare e pavimentazioni in pietra naturale
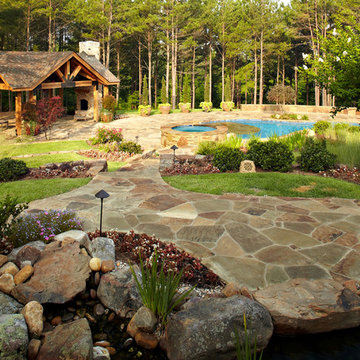
Sam Smead
Foto di un grande giardino rustico esposto a mezz'ombra dietro casa in estate con fontane e pavimentazioni in pietra naturale
Foto di un grande giardino rustico esposto a mezz'ombra dietro casa in estate con fontane e pavimentazioni in pietra naturale
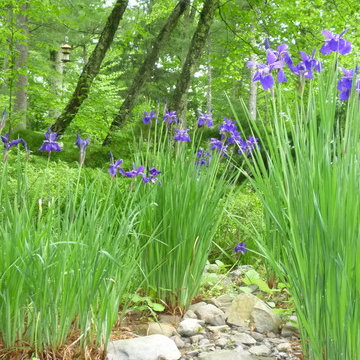
This dry river bed was designed and planted to connect with a French drain necessary to control water rolling across the driveway. I added a variety of different-sized gravel, stones and boulders for a natural look.
Design, install, photo - Susan Irving
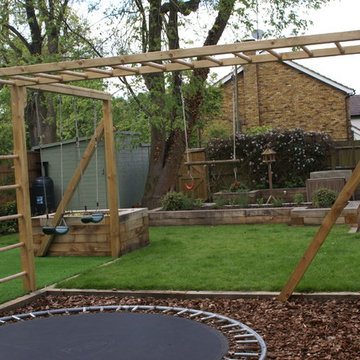
Our client’s garden was tired and neglected, full of children’s play equipment and a small area of block paving. They were keen to create a garden that provided interesting and varied play opportunities for their two children, whilst still retaining areas that could be enjoyed by the adults.
We removed the old garage, and the unattractive conifer hedge in the top corner of the garden. An area has been created for their son to kick his football, and this is framed by various climbing structures that in turn surround the trampoline area. Monkey bars double as a pergola, and in time planting will soften their appearance.
A small seating area has been created to capture the evening sun, whilst a generous patio has been built outside the kitchen. This is edged with chunky raised beds, planted with colourful and long-flowering perennials that will attract bees and butterflies throughout the summer. Some of the beds have been set aside for growing vegetables, and my client reports that they have enjoyed a healthy crop of tomatoes and salad leaves this summer!
New trees have been planted to provide screening, colour and berries for the birds.
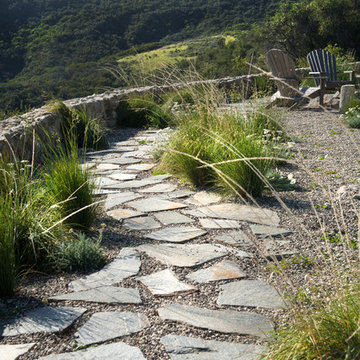
Heaven on earth! All Margie could think of while on this site was, "All I need is a tent out here with this view and I'd be happy." The small weekend home on the flank of the rolling grassy coastal plain in Hollister Ranch (near Gaviota, CA) faces breath-taking panoramic views of ocean, islands, coastal plain, foothills and mountains. This place is all about a great outdoor space with just enough house for in case it rains! The pocket sized garden makes a titanic impact bringing a little intimate, livable space to the expansive scenery.
Restrained plantings take their cue from the glorious setting. Sweeps of native grasses and succulents dot the garden with olive trees for shade. Dramatic succulents in pots as juxtapose the simple background. The goal was to blend a few practical uses such as wind protected dining and lounging, a hot tub and a fire pit into the nearly undisturbed surroundings. The cedar hot tub is tucked into hillside and surrounded by fieldstone walls and fish-scale flagstone. A small flash-heater provides a warm water shower under an olive next to the tub for de-sanding before plunging into the tub for post-surf warm-up. Meandering gravel paths and lyrical fieldstone "tole work" on the floor plane brings movement to the garden and ties the long narrow space together. The campfire circle (fueled by propane) and lanterns in the trees invite outdoor evening entertainment. Driftwood details - surf rack, stools around the fire pit, posts for hanging lanterns - complete this idyllic surf camp. Cowabunga, dude!
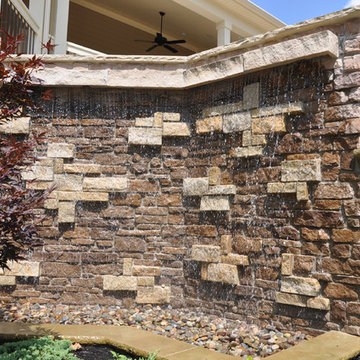
It was a pleasure and a privilege to work with the owners of this custom home while it was still under construction. The early planning allowed LWB to design the topographic features of the site to fit into the amenities that the clients desired such as an organically shaped swimming pool, a spa, planting, etc. The extreme grades in the backyard created an opportunity to place the spa overlooking the pool. The unique grading situation also allowed the pool utilities to be built underneath the lawn in a vented room, hidden from view. Waterfalls in the pool and a water wall help to create a relaxing experience in the homeowner's backyard.
This Project was awarded with a coveted Grand Award in Residential Installation $50,001 & Over by the Ohio Nursery & Landscape Association.
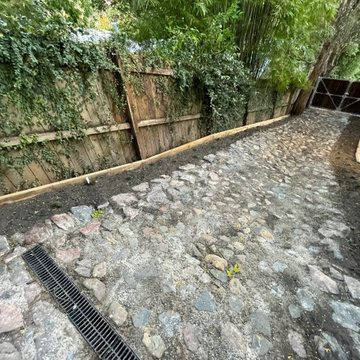
Side yard area is very steep with drainage issues, The Clients invested in site works that would resolve the drainage issues and create side access to the rear of the yard and a man cave space with a 6 meter long concrete work bench and storage area.
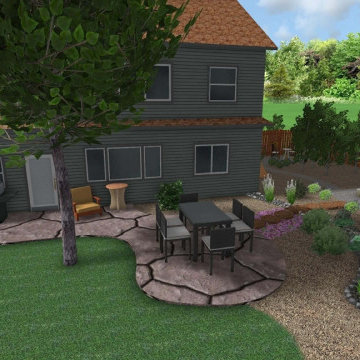
Permaculture 3d Back Yard Landscape Design. Includes dining patio, earthworks, bioswales, fruit trees, raised vegetable bed, berry patch and xeric plants.
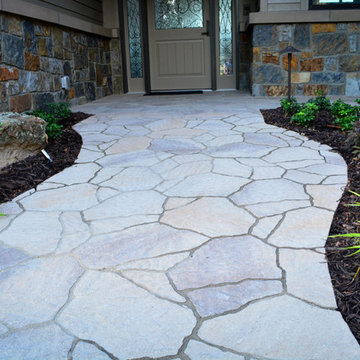
Accessible ADA Compliant entries don't have to be an eyesore. Here a concrete paver with a natural stone look navigates the slope smoothly.
Photo Credit: Ryan Corrigan
Giardini rustici esposti a mezz'ombra - Foto e idee
4